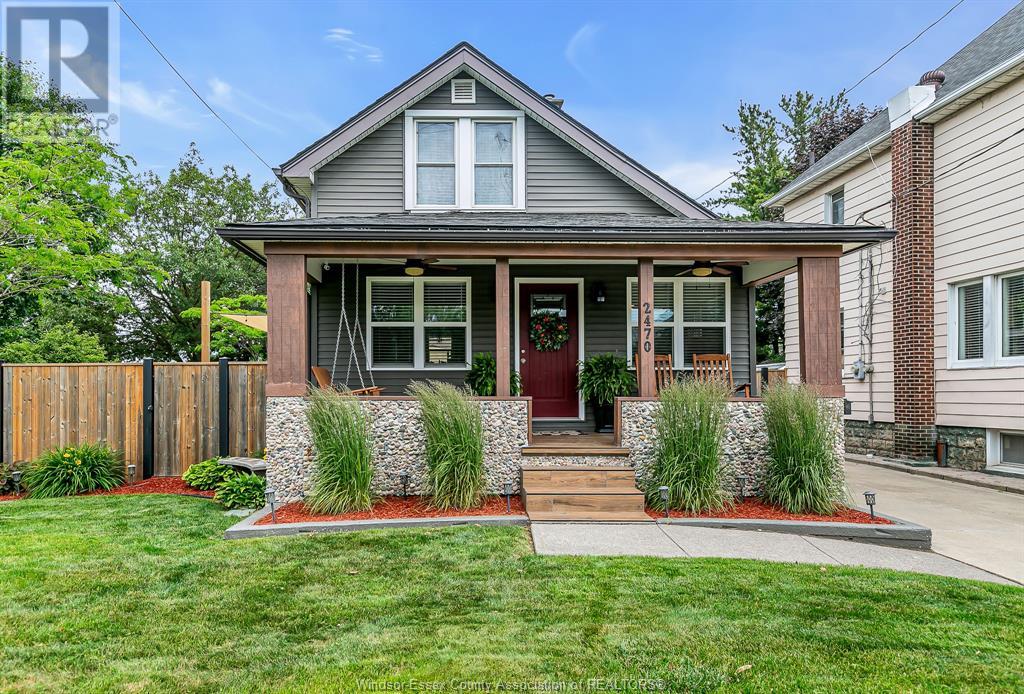4 Bedroom
3 Bathroom
Fireplace
Central Air Conditioning
Forced Air, Furnace
Landscaped
$599,900
Welcome to this beautifully renovated South Windsor home on a rare, extra-large manicured double lot! The exterior boasts curb appeal with new siding, vinyl windows, stunning landscaping, a Wi-Fi enabled underground sprinkler system and a spacious wrap-around covered deck. A gated yard with dual driveways offers privacy, ample parking and space for trailers or toys. The 6-ft fenced with steel posts, gates, cameras and alarm system ensures security. A hobbyist's dream garage includes slat walls, multiple outlets and air connections, plus an attached carport. Inside features a new kitchen with quartz countertops, 3 new bathrooms, updated electrical, PEX plumbing, added insulation and new flooring - all updated in the last 5-6 years. Relax on the porch, deck, in the garage or by the fireplace. Located minutes from top schools, shopping and easy 401/E.C. Row access. A true turn-key gem! (id:49187)
Property Details
|
MLS® Number
|
25015114 |
|
Property Type
|
Single Family |
|
Neigbourhood
|
South Windsor |
|
Features
|
Concrete Driveway, Finished Driveway, Front Driveway, Side Driveway |
Building
|
Bathroom Total
|
3 |
|
Bedrooms Above Ground
|
3 |
|
Bedrooms Below Ground
|
1 |
|
Bedrooms Total
|
4 |
|
Appliances
|
Central Vacuum, Dishwasher, Dryer, Microwave, Refrigerator, Stove, Washer |
|
Constructed Date
|
1926 |
|
Construction Style Attachment
|
Detached |
|
Cooling Type
|
Central Air Conditioning |
|
Exterior Finish
|
Aluminum/vinyl |
|
Fireplace Fuel
|
Electric |
|
Fireplace Present
|
Yes |
|
Fireplace Type
|
Insert |
|
Flooring Type
|
Ceramic/porcelain, Cushion/lino/vinyl |
|
Foundation Type
|
Block |
|
Half Bath Total
|
1 |
|
Heating Fuel
|
Natural Gas |
|
Heating Type
|
Forced Air, Furnace |
|
Stories Total
|
2 |
|
Type
|
House |
Parking
Land
|
Acreage
|
No |
|
Fence Type
|
Fence |
|
Landscape Features
|
Landscaped |
|
Size Irregular
|
70 X 123 / 0.198 Ac |
|
Size Total Text
|
70 X 123 / 0.198 Ac |
|
Zoning Description
|
Res |
Rooms
| Level |
Type |
Length |
Width |
Dimensions |
|
Second Level |
3pc Bathroom |
|
|
Measurements not available |
|
Second Level |
Bedroom |
|
|
Measurements not available |
|
Second Level |
Bedroom |
|
|
Measurements not available |
|
Basement |
Utility Room |
|
|
Measurements not available |
|
Basement |
Playroom |
|
|
Measurements not available |
|
Basement |
Bedroom |
|
|
Measurements not available |
|
Basement |
2pc Bathroom |
|
|
Measurements not available |
|
Main Level |
Living Room |
|
|
Measurements not available |
|
Main Level |
3pc Bathroom |
|
|
Measurements not available |
|
Main Level |
Laundry Room |
|
|
Measurements not available |
|
Main Level |
Bedroom |
|
|
Measurements not available |
|
Main Level |
Kitchen |
|
|
Measurements not available |
https://www.realtor.ca/real-estate/28472743/2470-grand-marais-road-west-windsor














































