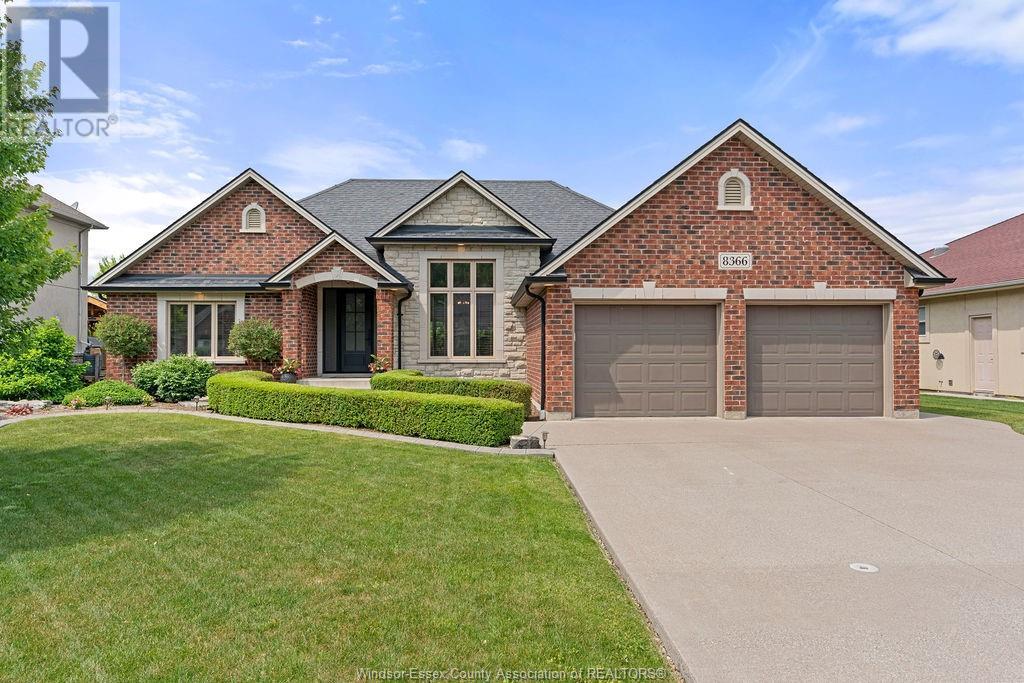4 Bedroom
3 Bathroom
1935 sqft
Ranch
Fireplace
Central Air Conditioning
Furnace
Landscaped
$849,900
This beautifully maintained 1935 sq ft ranch sits on an impressive 70x150 ft lot, showcasing exceptional curb appeal and a fully private backyard framed by mature cedars. Inside, you’ll find 4 spacious bedrooms and 3 baths, a cozy living room with vaulted ceilings and a gas fireplace, and a generous eat-in kitchen that flows into the formal dining room with soaring 12 ft ceilings—perfect for both everyday living and special gatherings. The main floor also features convenient laundry and a luxurious primary suite with a walk-in closet and a spa-like ensuite. The finished basement adds incredible versatility, offering a bar/games area, large family room with fireplace, space for a pool/foosball table, and a grade entrance to the backyard. Step outside to enjoy the covered Trex deck, custom pergola with built-in gas BBQ & hydro + water lines, concrete patio lounge area, and a Euroshed on a concrete pad. The front and back yards are kept lush and green with an in-ground sprinkler system. (id:49187)
Property Details
|
MLS® Number
|
25015115 |
|
Property Type
|
Single Family |
|
Features
|
Double Width Or More Driveway, Concrete Driveway |
Building
|
Bathroom Total
|
3 |
|
Bedrooms Above Ground
|
3 |
|
Bedrooms Below Ground
|
1 |
|
Bedrooms Total
|
4 |
|
Appliances
|
Dishwasher, Dryer, Microwave Range Hood Combo, Refrigerator, Stove, Washer |
|
Architectural Style
|
Ranch |
|
Constructed Date
|
2006 |
|
Construction Style Attachment
|
Detached |
|
Cooling Type
|
Central Air Conditioning |
|
Exterior Finish
|
Brick |
|
Fireplace Fuel
|
Gas |
|
Fireplace Present
|
Yes |
|
Fireplace Type
|
Direct Vent |
|
Flooring Type
|
Carpeted, Ceramic/porcelain, Laminate |
|
Foundation Type
|
Concrete |
|
Heating Fuel
|
Natural Gas |
|
Heating Type
|
Furnace |
|
Stories Total
|
1 |
|
Size Interior
|
1935 Sqft |
|
Total Finished Area
|
1935 Sqft |
|
Type
|
House |
Parking
Land
|
Acreage
|
No |
|
Fence Type
|
Fence |
|
Landscape Features
|
Landscaped |
|
Size Irregular
|
69.98 X 150 Ft |
|
Size Total Text
|
69.98 X 150 Ft |
|
Zoning Description
|
Res |
Rooms
| Level |
Type |
Length |
Width |
Dimensions |
|
Lower Level |
Games Room |
|
|
Measurements not available |
|
Lower Level |
3pc Bathroom |
|
|
Measurements not available |
|
Lower Level |
Family Room/fireplace |
|
|
Measurements not available |
|
Lower Level |
Utility Room |
|
|
Measurements not available |
|
Lower Level |
Bedroom |
|
|
Measurements not available |
|
Main Level |
Laundry Room |
|
|
Measurements not available |
|
Main Level |
4pc Ensuite Bath |
|
|
Measurements not available |
|
Main Level |
4pc Bathroom |
|
|
Measurements not available |
|
Main Level |
Living Room |
|
|
Measurements not available |
|
Main Level |
Kitchen |
|
|
Measurements not available |
|
Main Level |
Dining Room |
|
|
Measurements not available |
|
Main Level |
Foyer |
|
|
Measurements not available |
|
Main Level |
Primary Bedroom |
|
|
Measurements not available |
|
Main Level |
Bedroom |
|
|
Measurements not available |
|
Main Level |
Bedroom |
|
|
Measurements not available |
https://www.realtor.ca/real-estate/28472742/8366-aalbers-mcgregor




















































