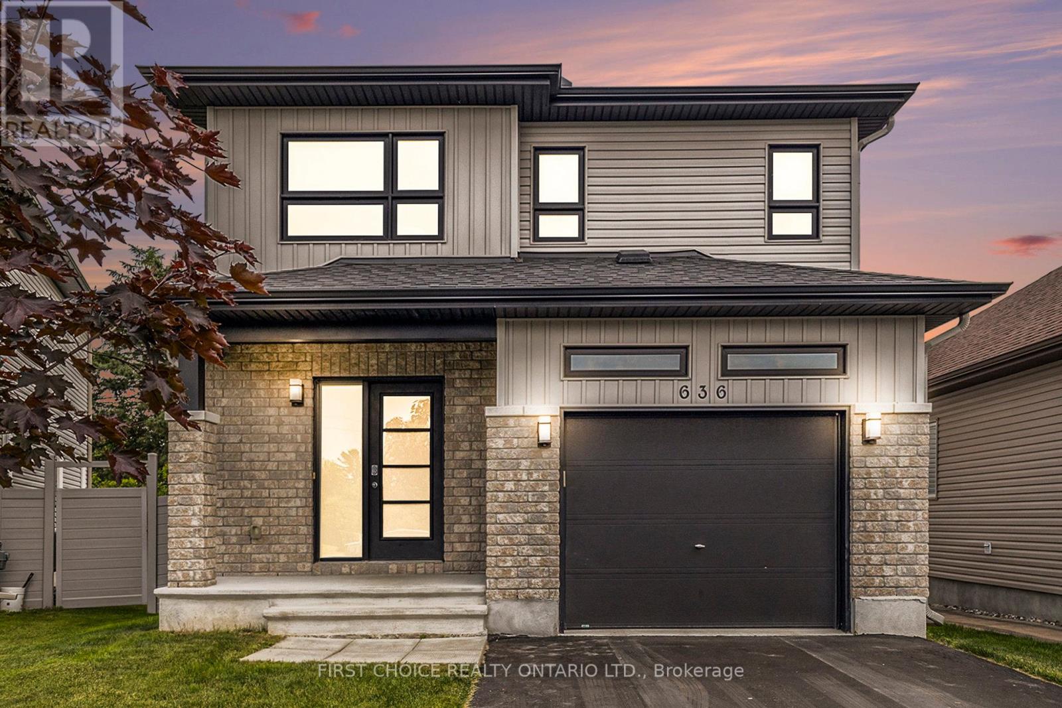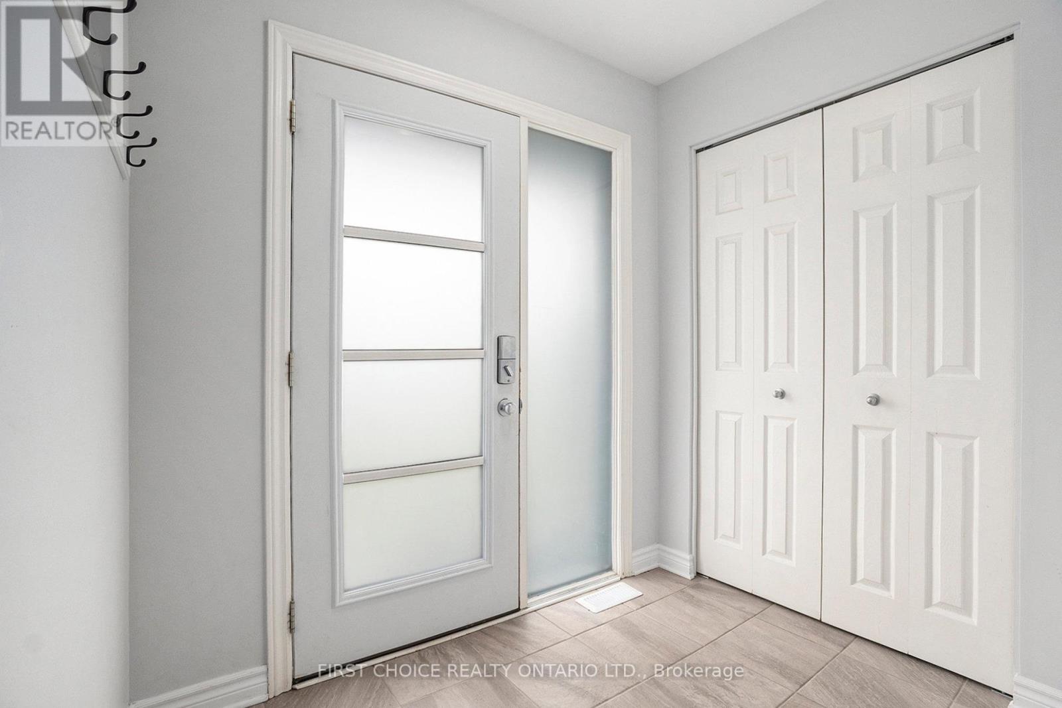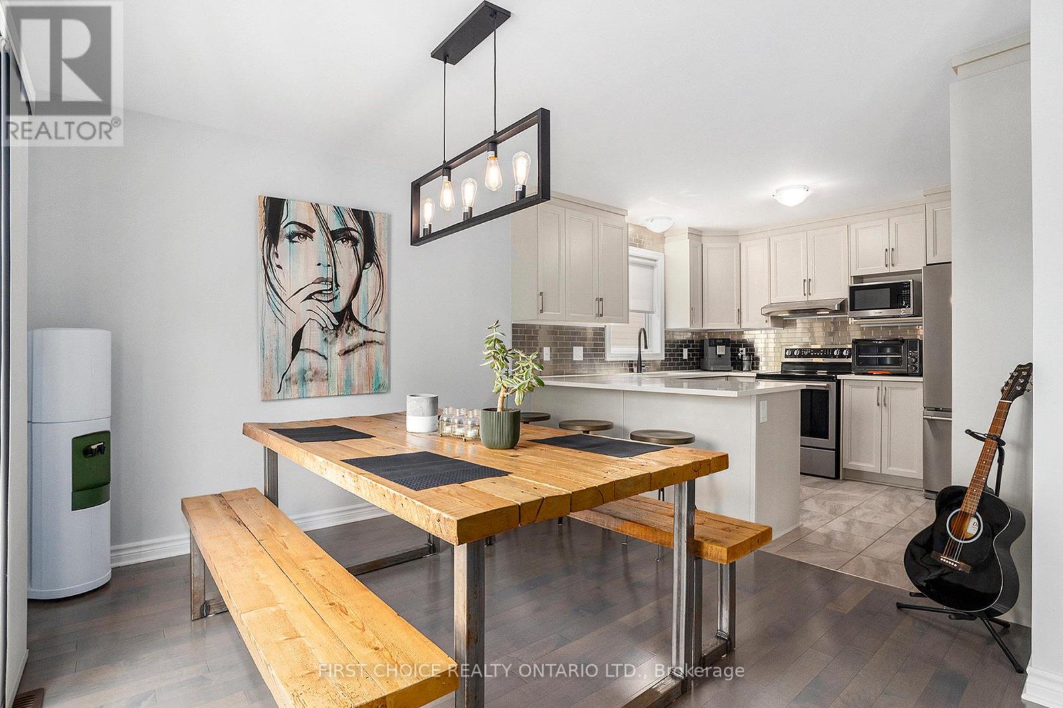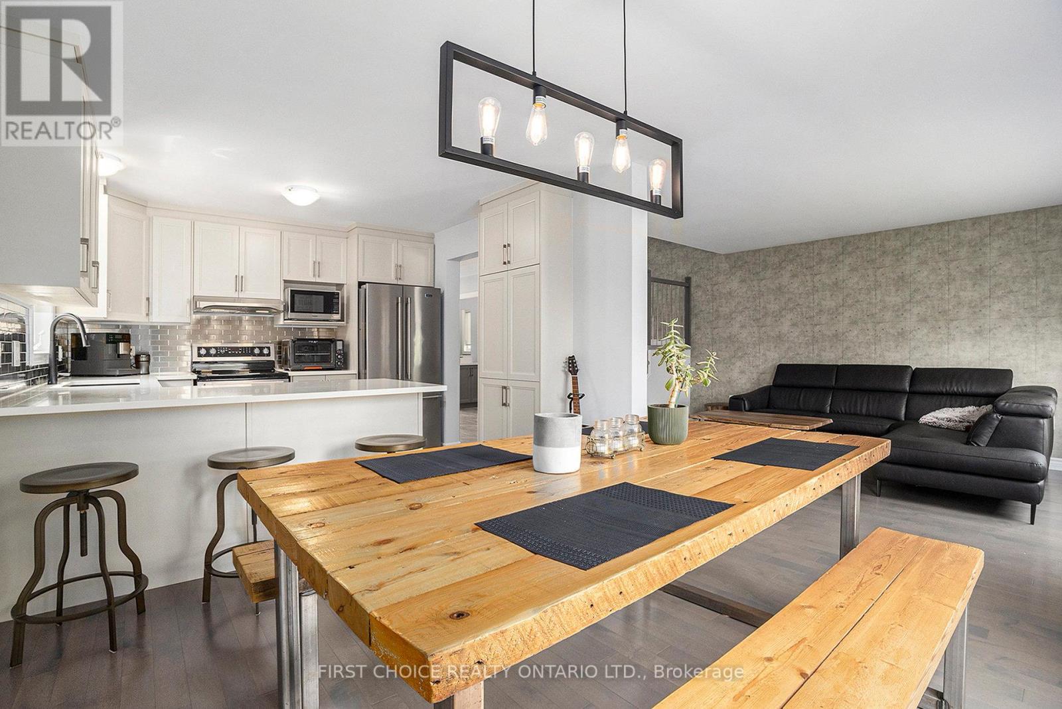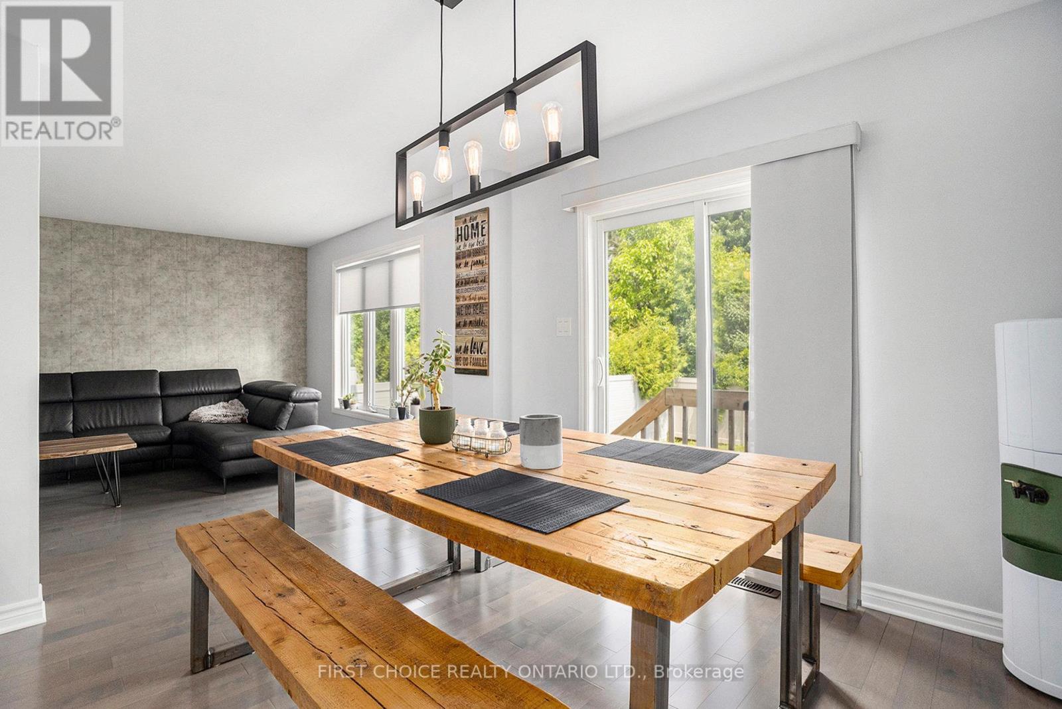3 Bedroom
3 Bathroom
1500 - 2000 sqft
Central Air Conditioning
Forced Air
$667,500
Welcome to this stunning 2018 Platon model, a former model home by Sanscartier Homes, beautifully designed and featuring a rare full ensuite. Step into the gorgeous eat-in kitchen, complete with quartz countertops, a breakfast bar, stainless steel appliances, and easy access to your backyard BBQ area perfect for entertaining. The main floor boasts hardwood and ceramic flooring throughout, along with the convenience of main floor laundry. Upstairs, you'll find three generously sized bedrooms, including a spacious primary suite with a walk-in closet and a luxurious ensuite featuring a soaker tub, separate shower, and quartz counters. The unfinished basement includes a bathroom rough-in, giving you the flexibility to design and finish the space to suit your needs. Additional features include an oversized garage with EV plug, GenerLink-ready panel, a fully fenced backyard, and a location on a quiet cul-de-sac ideal for a young family. Just minutes to parks, schools, and shopping.Dare to compare, this one truly stands out. (id:49187)
Property Details
|
MLS® Number
|
X12226506 |
|
Property Type
|
Single Family |
|
Community Name
|
606 - Town of Rockland |
|
Parking Space Total
|
3 |
Building
|
Bathroom Total
|
3 |
|
Bedrooms Above Ground
|
3 |
|
Bedrooms Total
|
3 |
|
Appliances
|
Garage Door Opener Remote(s), Dishwasher, Dryer, Stove, Washer, Refrigerator |
|
Basement Development
|
Unfinished |
|
Basement Type
|
N/a (unfinished) |
|
Construction Style Attachment
|
Detached |
|
Cooling Type
|
Central Air Conditioning |
|
Exterior Finish
|
Brick Veneer |
|
Foundation Type
|
Poured Concrete |
|
Half Bath Total
|
1 |
|
Heating Fuel
|
Natural Gas |
|
Heating Type
|
Forced Air |
|
Stories Total
|
2 |
|
Size Interior
|
1500 - 2000 Sqft |
|
Type
|
House |
|
Utility Water
|
Municipal Water |
Parking
Land
|
Acreage
|
No |
|
Sewer
|
Sanitary Sewer |
|
Size Depth
|
117 Ft |
|
Size Frontage
|
36 Ft |
|
Size Irregular
|
36 X 117 Ft |
|
Size Total Text
|
36 X 117 Ft |
Rooms
| Level |
Type |
Length |
Width |
Dimensions |
|
Second Level |
Primary Bedroom |
5.08 m |
4.06 m |
5.08 m x 4.06 m |
|
Second Level |
Bedroom 2 |
3.96 m |
3.14 m |
3.96 m x 3.14 m |
|
Second Level |
Bedroom 3 |
3.4 m |
3.07 m |
3.4 m x 3.07 m |
|
Second Level |
Loft |
2.54 m |
1.85 m |
2.54 m x 1.85 m |
|
Main Level |
Foyer |
1.7 m |
1.8 m |
1.7 m x 1.8 m |
|
Main Level |
Kitchen |
3.58 m |
2.74 m |
3.58 m x 2.74 m |
|
Main Level |
Living Room |
4.72 m |
3.37 m |
4.72 m x 3.37 m |
|
Main Level |
Dining Room |
3.42 m |
3.35 m |
3.42 m x 3.35 m |
|
Main Level |
Laundry Room |
2 m |
1.5 m |
2 m x 1.5 m |
https://www.realtor.ca/real-estate/28480334/636-robert-street-clarence-rockland-606-town-of-rockland

