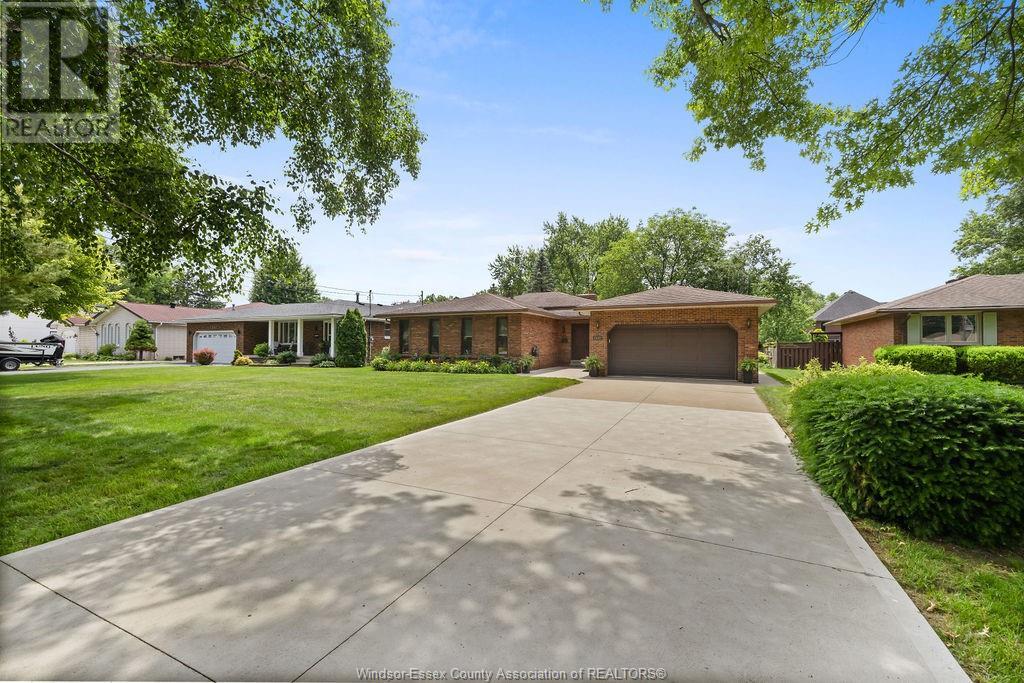4 Bedroom
2 Bathroom
4 Level
Fireplace
Central Air Conditioning
Forced Air, Furnace
$749,900
Oversized LaSalle Brick to Roof 4 Lvl situated on a 70ft x 200ft deep scenic lot, backing onto Million+Dollar Homes, 3+1 Bdrm, 2 Bth, 2.5 Garage, Grade Entrance and Rough-In Bar/2nd Kitchen in Lwr Lvl. Hardwood firs in Living Rm & Separate Dining Space, Large Eat-in Kitchen, Spacious Lwr Lvl Family Rm features Natural Fireplace, Bdrm & 3 Pc Bth. Plenty of room to grow, with 4th Lvl unfinished. Primary Bdrm features small balcony overlooking meticulously maintained B/Yrd. Set back from road, this home is solid and features New Concrete Driveway, Large Patio area & Shed. Schools are LaSalle Public & Holy Cross with bus stop on street. Close enough to all Malden Rd amenities, but far enough to enjoy the peace and quiet. (id:49187)
Property Details
|
MLS® Number
|
25015444 |
|
Property Type
|
Single Family |
|
Features
|
Double Width Or More Driveway, Concrete Driveway, Finished Driveway, Front Driveway |
Building
|
Bathroom Total
|
2 |
|
Bedrooms Above Ground
|
3 |
|
Bedrooms Below Ground
|
1 |
|
Bedrooms Total
|
4 |
|
Appliances
|
Dishwasher, Dryer, Refrigerator, Stove, Washer |
|
Architectural Style
|
4 Level |
|
Constructed Date
|
1977 |
|
Construction Style Attachment
|
Detached |
|
Construction Style Split Level
|
Backsplit |
|
Cooling Type
|
Central Air Conditioning |
|
Exterior Finish
|
Brick |
|
Fireplace Fuel
|
Wood |
|
Fireplace Present
|
Yes |
|
Fireplace Type
|
Conventional |
|
Flooring Type
|
Carpeted, Ceramic/porcelain, Hardwood |
|
Foundation Type
|
Block |
|
Heating Fuel
|
Natural Gas |
|
Heating Type
|
Forced Air, Furnace |
Parking
Land
|
Acreage
|
No |
|
Fence Type
|
Fence |
|
Size Irregular
|
70.3 X 200.77 Ft |
|
Size Total Text
|
70.3 X 200.77 Ft |
|
Zoning Description
|
Res |
Rooms
| Level |
Type |
Length |
Width |
Dimensions |
|
Second Level |
4pc Bathroom |
|
|
Measurements not available |
|
Second Level |
Bedroom |
|
|
Measurements not available |
|
Second Level |
Bedroom |
|
|
Measurements not available |
|
Second Level |
Primary Bedroom |
|
|
Measurements not available |
|
Basement |
Storage |
|
|
Measurements not available |
|
Basement |
Laundry Room |
|
|
Measurements not available |
|
Lower Level |
Bedroom |
|
|
Measurements not available |
|
Lower Level |
Family Room/fireplace |
|
|
Measurements not available |
|
Lower Level |
3pc Bathroom |
|
|
Measurements not available |
|
Main Level |
Kitchen |
|
|
Measurements not available |
|
Main Level |
Dining Room |
|
|
Measurements not available |
|
Main Level |
Living Room |
|
|
Measurements not available |
|
Main Level |
Foyer |
|
|
Measurements not available |
https://www.realtor.ca/real-estate/28486316/1142-reaume-lasalle











































