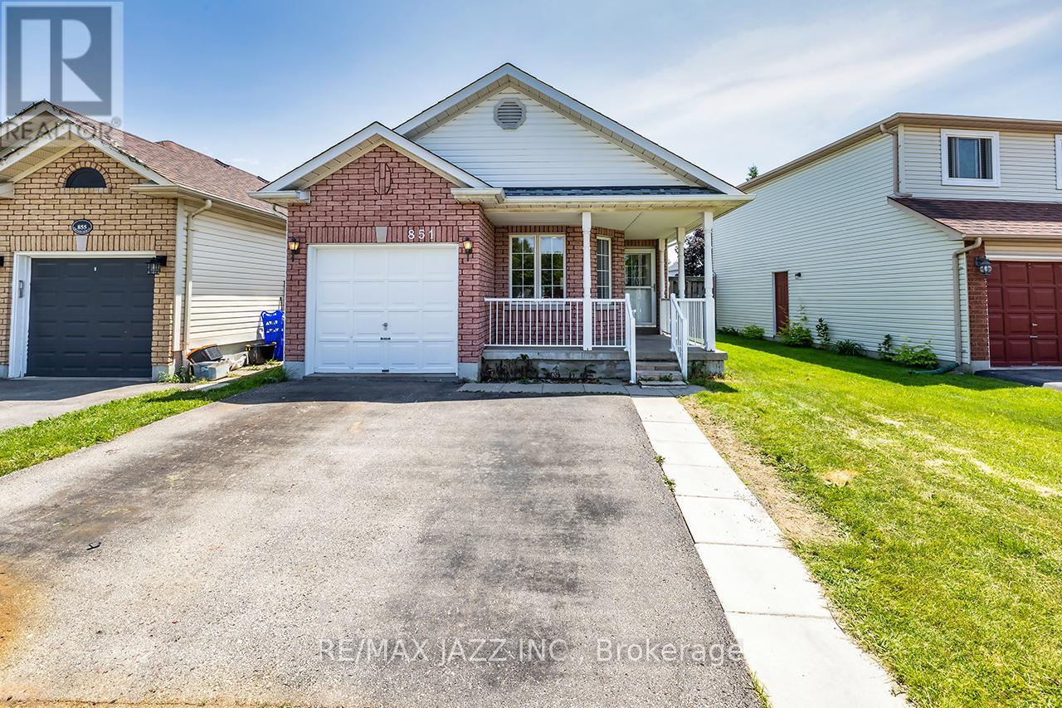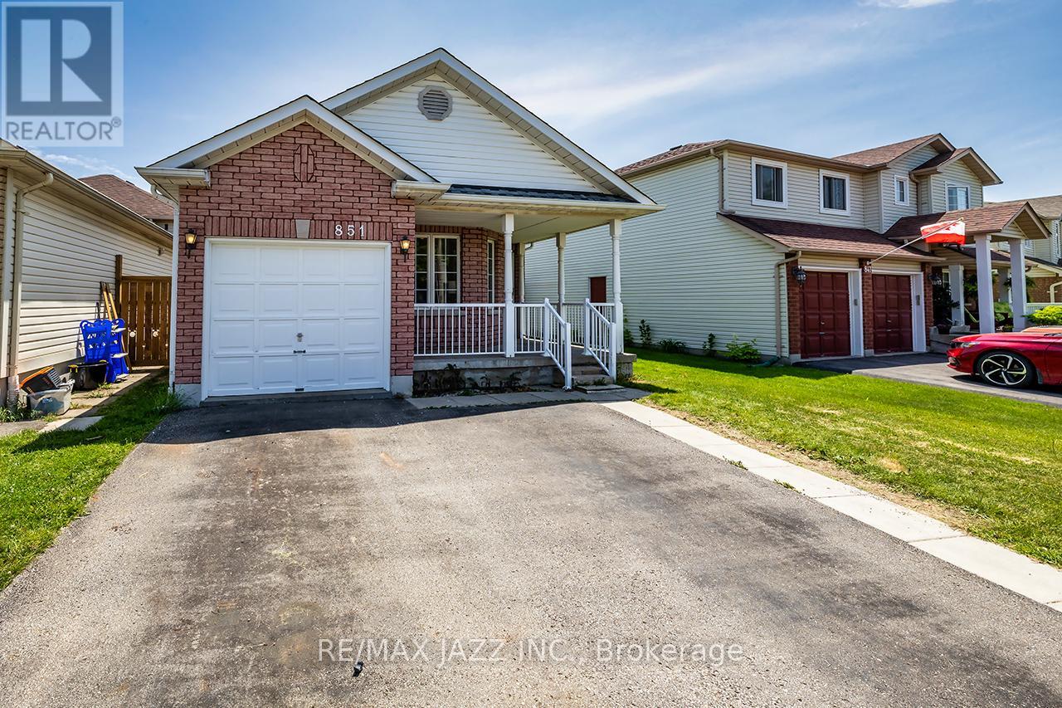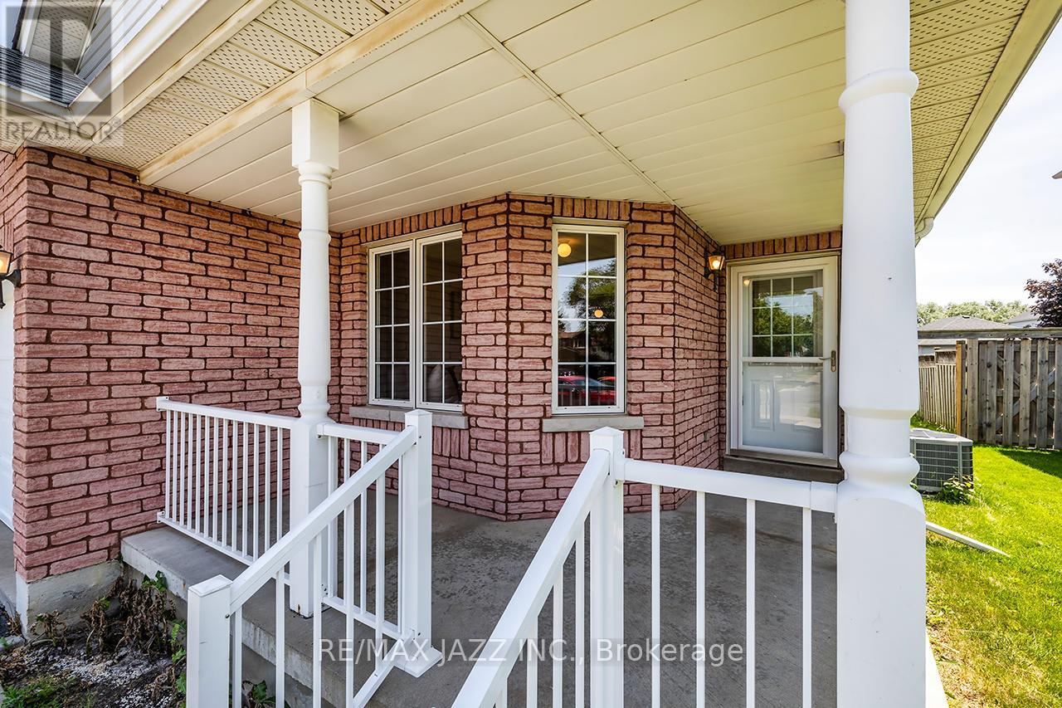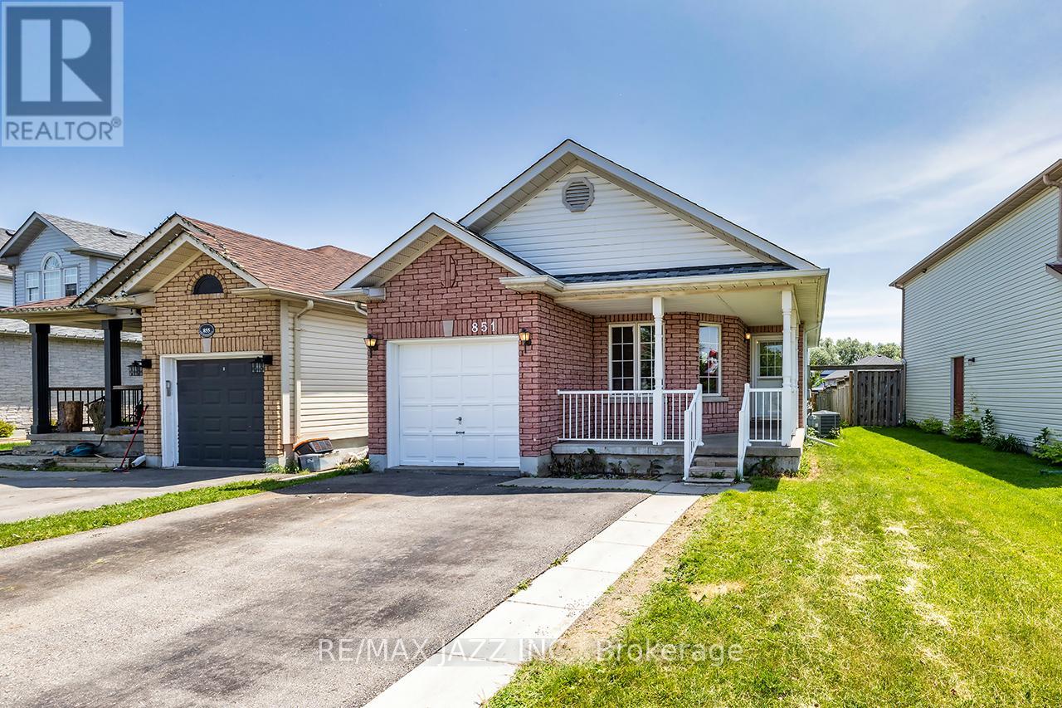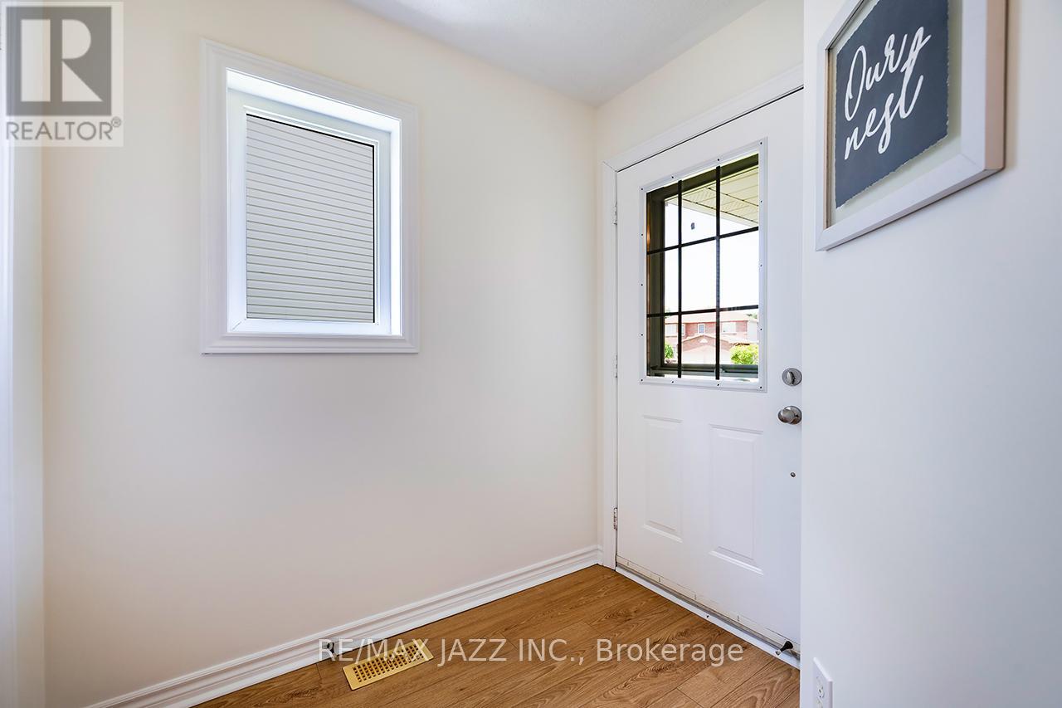851 Grandview Street N Oshawa (Pinecrest), Ontario L1K 2E2
$829,900
Welcome to 851 Grandview Street North in Oshawa. This three plus one bedroom, four level backsplit has plenty to offer the growing family. Found in a great Oshawa neighborhood, close to parks, transit, shopping, and schools, this home is a great starter, downsize, or investment. This wonderful family home provides a bright and open feel with many large windows throughout. The lower level of this backsplit includes a walkout to the backyard, ideal for extended family to enjoy their own space. The finished basement offers a large rec room area, laundry space as well as ample storage space for all the sporting goods and seasonal items. The driveway is spacious and is accompanied by a one-car garage that is ideal for vehicle storage and storage of yard maintenance items. Don't miss this rare backsplit in the Pinecrest area of Oshawa, invest or enjoy yourself, either way, this is a great home. (id:49187)
Open House
This property has open houses!
2:00 pm
Ends at:4:00 pm
2:00 pm
Ends at:4:00 pm
Property Details
| MLS® Number | E12229214 |
| Property Type | Single Family |
| Neigbourhood | Pinecrest |
| Community Name | Pinecrest |
| Equipment Type | Water Heater - Gas |
| Features | Irregular Lot Size |
| Parking Space Total | 3 |
| Rental Equipment Type | Water Heater - Gas |
| Structure | Porch |
Building
| Bathroom Total | 2 |
| Bedrooms Above Ground | 3 |
| Bedrooms Below Ground | 1 |
| Bedrooms Total | 4 |
| Age | 16 To 30 Years |
| Appliances | Dishwasher, Dryer, Stove, Washer, Refrigerator |
| Basement Development | Finished |
| Basement Features | Separate Entrance |
| Basement Type | N/a (finished) |
| Construction Style Attachment | Detached |
| Construction Style Split Level | Backsplit |
| Cooling Type | Central Air Conditioning |
| Exterior Finish | Vinyl Siding |
| Flooring Type | Laminate |
| Foundation Type | Concrete |
| Heating Fuel | Natural Gas |
| Heating Type | Forced Air |
| Size Interior | 700 - 1100 Sqft |
| Type | House |
| Utility Water | Municipal Water |
Parking
| Attached Garage | |
| Garage |
Land
| Acreage | No |
| Sewer | Sanitary Sewer |
| Size Depth | 109 Ft ,7 In |
| Size Frontage | 34 Ft ,10 In |
| Size Irregular | 34.9 X 109.6 Ft ; 109.6 X 37.2 X 111.64 X 27.39 Ft |
| Size Total Text | 34.9 X 109.6 Ft ; 109.6 X 37.2 X 111.64 X 27.39 Ft|under 1/2 Acre |
Rooms
| Level | Type | Length | Width | Dimensions |
|---|---|---|---|---|
| Basement | Recreational, Games Room | 6.53 m | 4.78 m | 6.53 m x 4.78 m |
| Lower Level | Bedroom 4 | 4.13 m | 2.72 m | 4.13 m x 2.72 m |
| Lower Level | Family Room | 5.47 m | 3.89 m | 5.47 m x 3.89 m |
| Main Level | Kitchen | 5.21 m | 3.54 m | 5.21 m x 3.54 m |
| Main Level | Office | 3.4 m | 2.53 m | 3.4 m x 2.53 m |
| Main Level | Dining Room | 3.58 m | 3.2 m | 3.58 m x 3.2 m |
| Upper Level | Primary Bedroom | 3.74 m | 3.28 m | 3.74 m x 3.28 m |
| Upper Level | Bedroom 2 | 3.74 m | 3.02 m | 3.74 m x 3.02 m |
| Upper Level | Bedroom 3 | 2.48 m | 2.44 m | 2.48 m x 2.44 m |
https://www.realtor.ca/real-estate/28485953/851-grandview-street-n-oshawa-pinecrest-pinecrest

