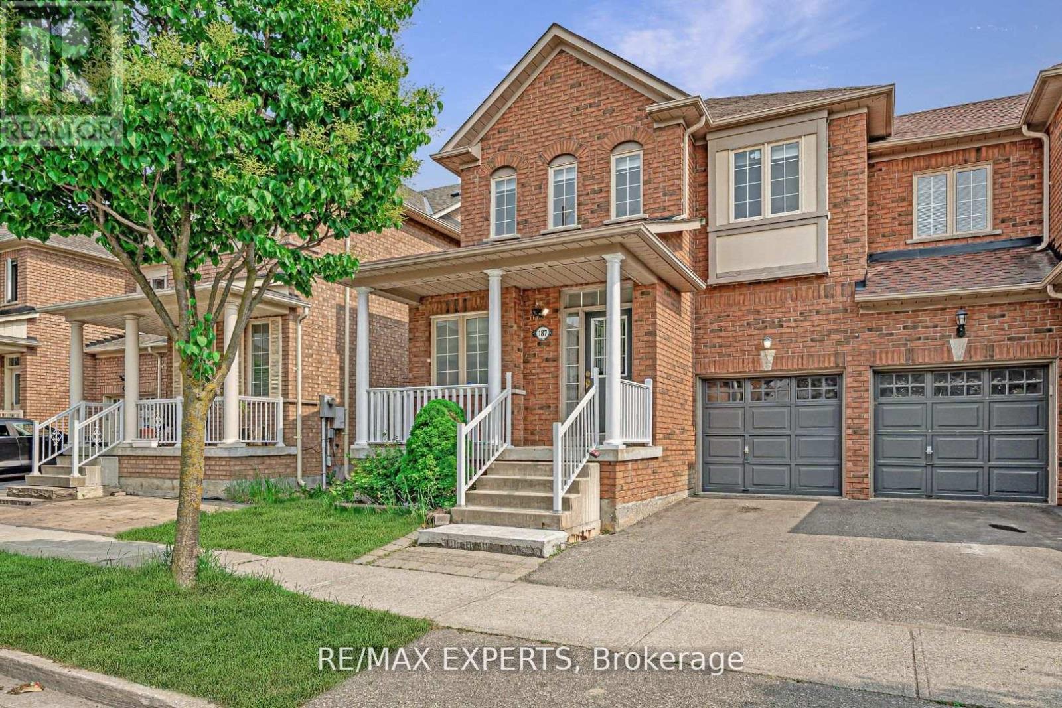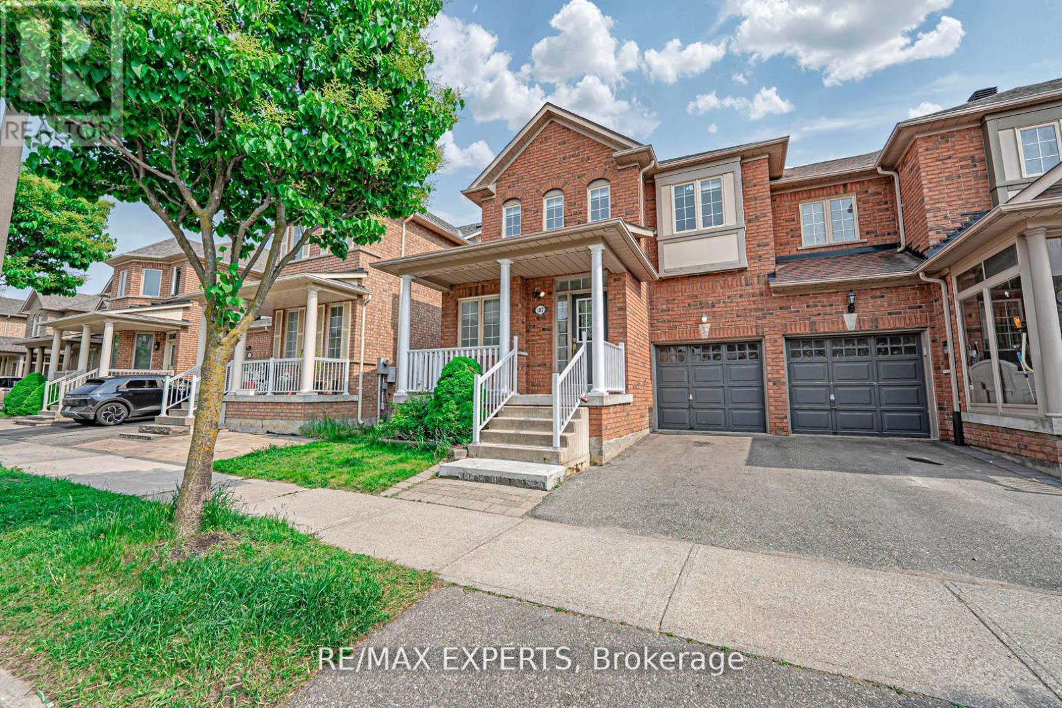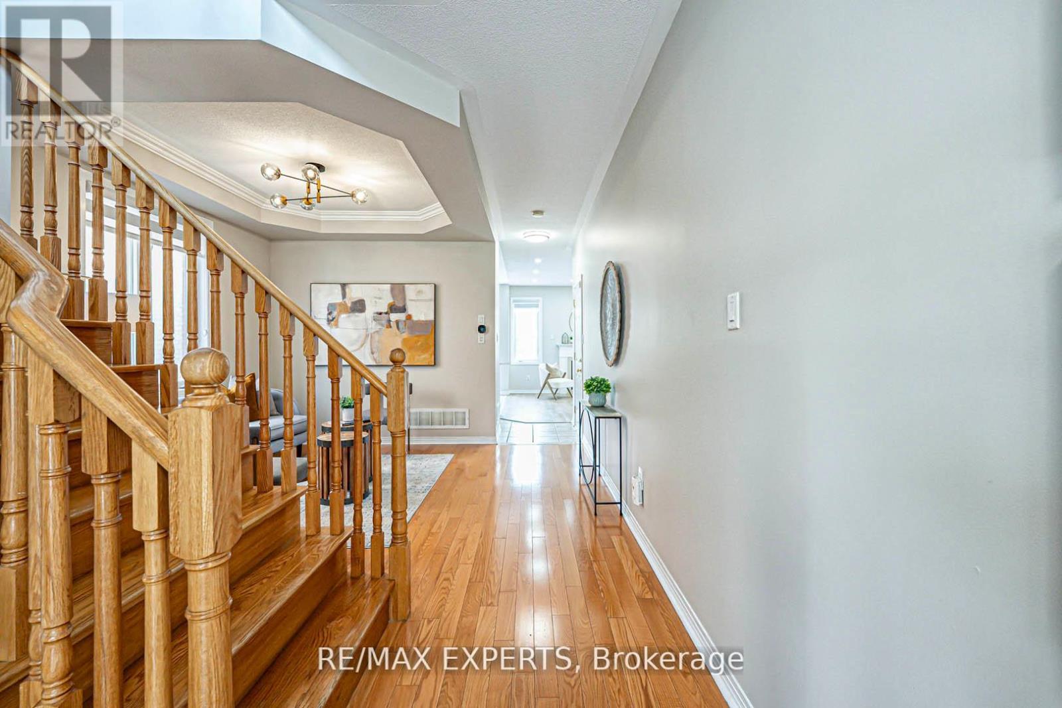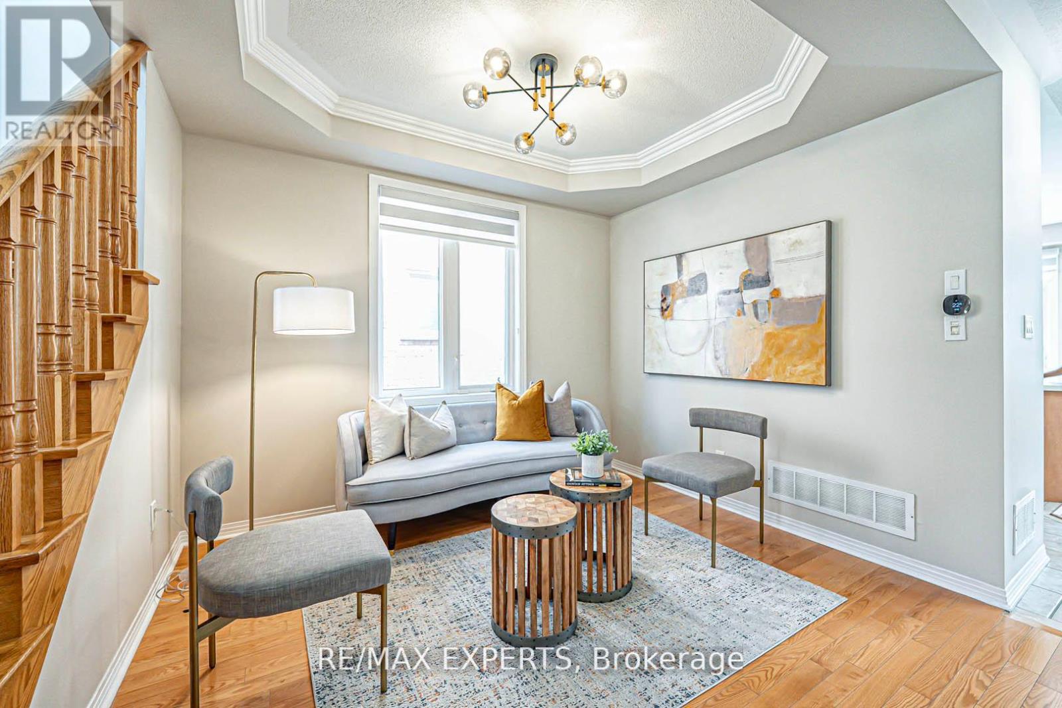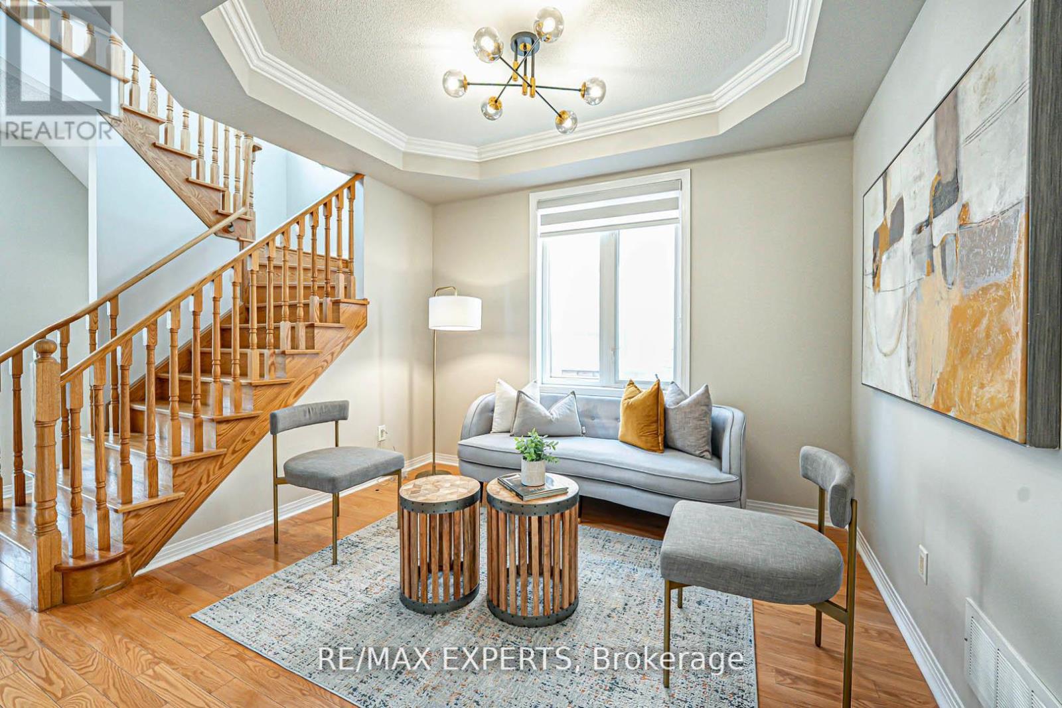3 Bedroom
3 Bathroom
1500 - 2000 sqft
Fireplace
Central Air Conditioning
Forced Air
$1,088,800
Welcome to 187 Hopecrest Rd - an exceptional end-unit townhome in the prestigious Cachet neighbourhood that truly feels like a semi! Nestled on a generous 28.77 x 98.43 ft lot on a quiet, family-friendly street, this upgraded gem features a bright open-concept main floor with9-ft ceilings, elegant coffered ceilings in the living/dining area, and a modern kitchen with quartz countertops and s/s appliances. The inviting family room includes pot lights and a cozy fireplace, creating the perfect setting for relaxing or entertaining. Upstairs offers three spacious bedrooms with stylish designer flooring throughout, while the finished basement with fireplace provides flexible space ideal for a home office, gym, playroom, or media room. Step into a private, professionally landscaped backyard with interlocking and enjoy the convenience of direct garage access. Recent improvements include roof shingles (2020), a high-efficiency furnace (2023), and a new heat pump (2023) .-- ** Located in an outstanding school district, this home is near top-ranked schools such as St. Augustine Catholic High School, Bayview Secondary (IB) , Alexander Mackenzie High School, and Lincoln Alexander Public School ** --. Enjoy unmatched convenience within walking distance to parks, trails, schools, restaurants, cafes, T&T Supermarket, Cachet Centre, and Kings Square Shopping Centre, with quick access to Hwy 404/407,the GO Station, and Costco. This is more than just a home - it's a rare opportunity in one of Markham's most desirable communities. (id:49187)
Property Details
|
MLS® Number
|
N12228698 |
|
Property Type
|
Single Family |
|
Neigbourhood
|
Buttonville |
|
Community Name
|
Cachet |
|
Parking Space Total
|
2 |
Building
|
Bathroom Total
|
3 |
|
Bedrooms Above Ground
|
3 |
|
Bedrooms Total
|
3 |
|
Appliances
|
Dishwasher, Dryer, Garage Door Opener, Stove, Washer, Window Coverings, Refrigerator |
|
Basement Development
|
Finished |
|
Basement Type
|
N/a (finished) |
|
Construction Style Attachment
|
Attached |
|
Cooling Type
|
Central Air Conditioning |
|
Exterior Finish
|
Brick |
|
Fireplace Present
|
Yes |
|
Foundation Type
|
Concrete |
|
Half Bath Total
|
1 |
|
Heating Fuel
|
Natural Gas |
|
Heating Type
|
Forced Air |
|
Stories Total
|
2 |
|
Size Interior
|
1500 - 2000 Sqft |
|
Type
|
Row / Townhouse |
|
Utility Water
|
Municipal Water |
Parking
Land
|
Acreage
|
No |
|
Sewer
|
Sanitary Sewer |
|
Size Depth
|
98 Ft ,4 In |
|
Size Frontage
|
28 Ft ,9 In |
|
Size Irregular
|
28.8 X 98.4 Ft |
|
Size Total Text
|
28.8 X 98.4 Ft |
Rooms
| Level |
Type |
Length |
Width |
Dimensions |
|
Second Level |
Primary Bedroom |
15.6 m |
12 m |
15.6 m x 12 m |
|
Second Level |
Bedroom 2 |
9 m |
12 m |
9 m x 12 m |
|
Second Level |
Bedroom 3 |
9 m |
12 m |
9 m x 12 m |
|
Basement |
Recreational, Games Room |
|
|
Measurements not available |
|
Main Level |
Family Room |
13.4 m |
15.8 m |
13.4 m x 15.8 m |
|
Main Level |
Living Room |
12.5 m |
11 m |
12.5 m x 11 m |
|
Main Level |
Dining Room |
7.5 m |
8.8 m |
7.5 m x 8.8 m |
|
Main Level |
Kitchen |
8.8 m |
9.5 m |
8.8 m x 9.5 m |
https://www.realtor.ca/real-estate/28485879/187-hopecrest-road-markham-cachet-cachet

