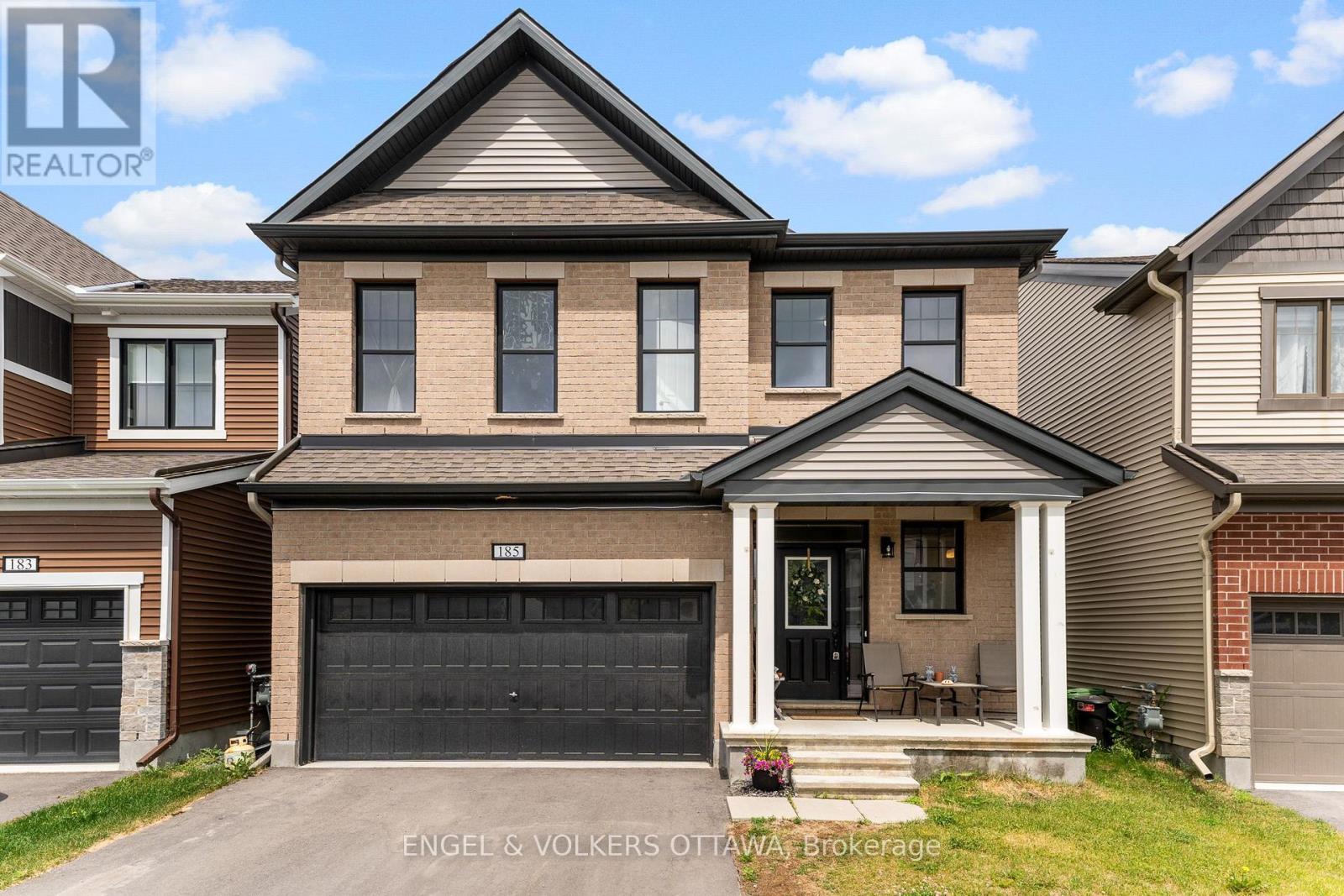4 Bedroom
4 Bathroom
2500 - 3000 sqft
Fireplace
Central Air Conditioning
Forced Air
$3,400 Monthly
Welcome to 185 Yearling Circle! Located in the quaint town of Richmond Village this home is perfect for your growing family! This home features 4-Bedrooms, 3.5-Bathrooms, upstairs laundry and an upgraded kitchen! Bright and spacious, this home is the Mattamy Parkside Model, with 9'ft ceilings on the main and second floor, a natural gas fireplace, and a stunning kitchen with quartz countertops, and an improved chef centre layout! This home is also carpet free with stunning hardwood on the top two floors.Rental Application, Credit Report, Pay Stubs from the last 2 months, Letter of Employment. Available September 1, 2025 (id:49187)
Property Details
|
MLS® Number
|
X12232711 |
|
Property Type
|
Single Family |
|
Neigbourhood
|
Rideau-Jock |
|
Community Name
|
8209 - Goulbourn Twp From Franktown Rd/South To Rideau |
|
Parking Space Total
|
4 |
Building
|
Bathroom Total
|
4 |
|
Bedrooms Above Ground
|
4 |
|
Bedrooms Total
|
4 |
|
Age
|
0 To 5 Years |
|
Amenities
|
Fireplace(s) |
|
Appliances
|
Dishwasher, Dryer, Stove, Washer, Refrigerator |
|
Basement Type
|
Full |
|
Construction Style Attachment
|
Detached |
|
Cooling Type
|
Central Air Conditioning |
|
Exterior Finish
|
Vinyl Siding |
|
Fireplace Present
|
Yes |
|
Fireplace Total
|
1 |
|
Foundation Type
|
Poured Concrete |
|
Half Bath Total
|
1 |
|
Heating Fuel
|
Natural Gas |
|
Heating Type
|
Forced Air |
|
Stories Total
|
2 |
|
Size Interior
|
2500 - 3000 Sqft |
|
Type
|
House |
Parking
Land
|
Acreage
|
No |
|
Size Depth
|
88 Ft ,6 In |
|
Size Frontage
|
36 Ft |
|
Size Irregular
|
36 X 88.5 Ft |
|
Size Total Text
|
36 X 88.5 Ft |
Rooms
| Level |
Type |
Length |
Width |
Dimensions |
|
Second Level |
Primary Bedroom |
4.29 m |
4.23 m |
4.29 m x 4.23 m |
|
Second Level |
Bedroom 2 |
4.38 m |
3.35 m |
4.38 m x 3.35 m |
|
Second Level |
Bedroom 3 |
3.35 m |
4.6 m |
3.35 m x 4.6 m |
|
Second Level |
Bedroom 4 |
3.65 m |
3.07 m |
3.65 m x 3.07 m |
|
Main Level |
Den |
3.16 m |
3.04 m |
3.16 m x 3.04 m |
|
Main Level |
Dining Room |
4.87 m |
3.05 m |
4.87 m x 3.05 m |
|
Main Level |
Living Room |
4.87 m |
3.99 m |
4.87 m x 3.99 m |
Utilities
|
Cable
|
Available |
|
Electricity
|
Installed |
|
Sewer
|
Installed |
https://www.realtor.ca/real-estate/28493445/185-yearling-circle-ottawa-8209-goulbourn-twp-from-franktown-rdsouth-to-rideau







































