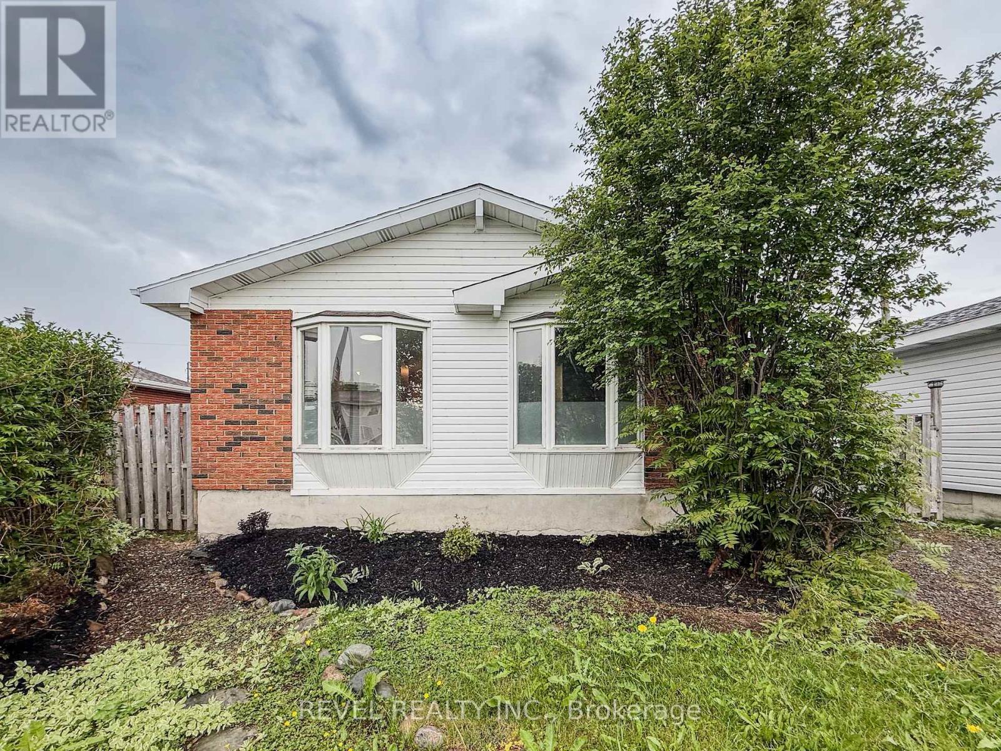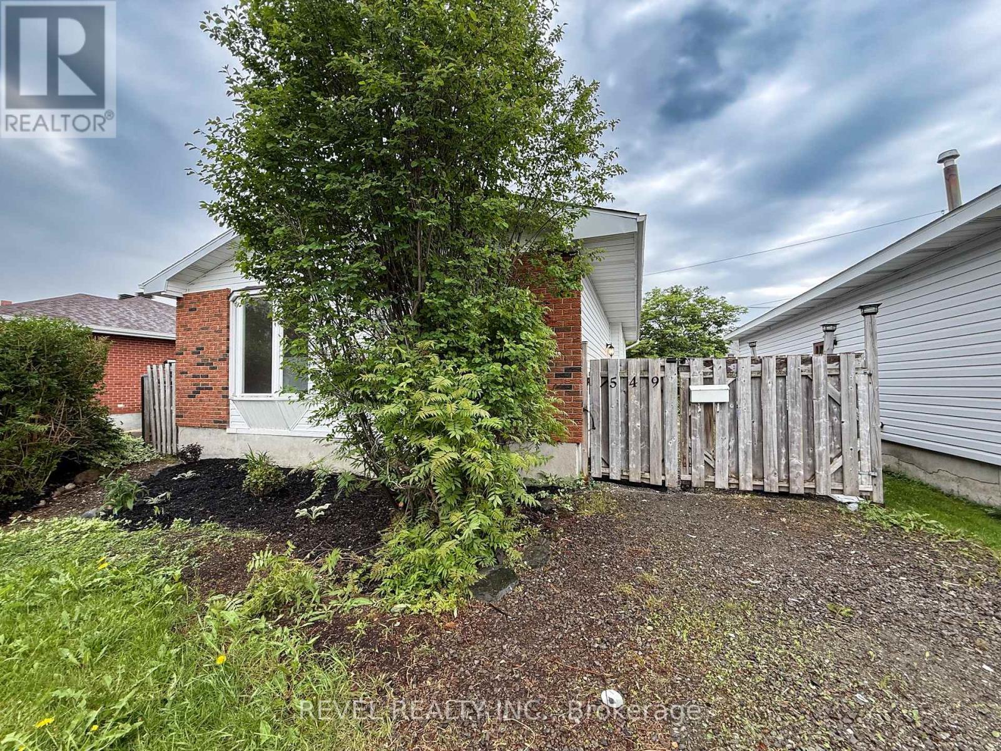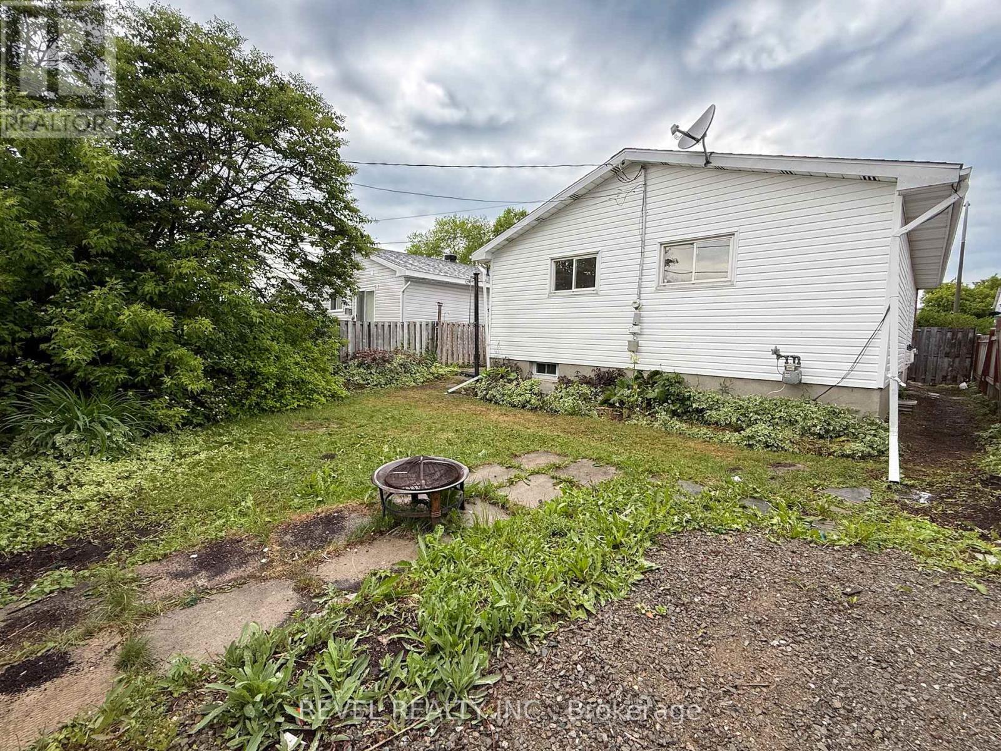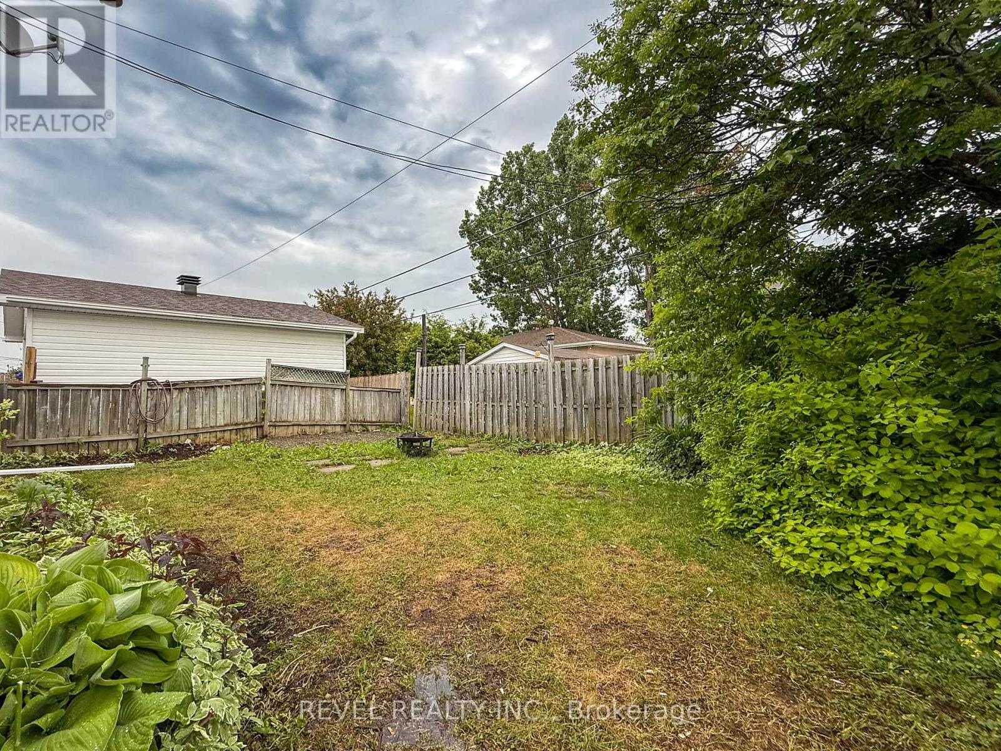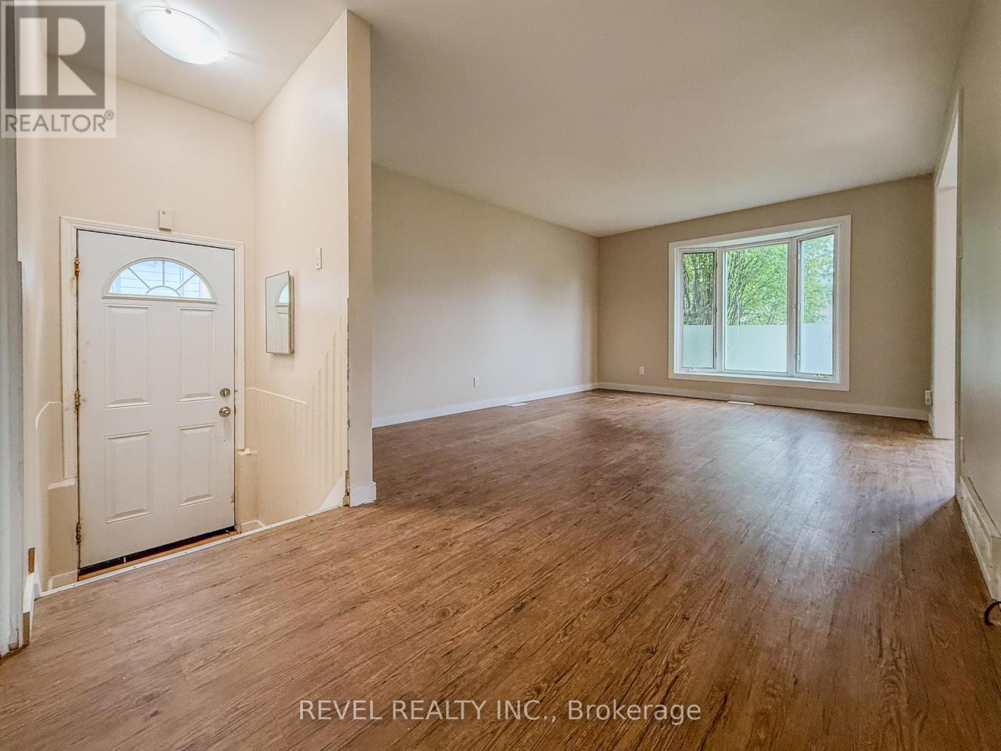4 Bedroom
2 Bathroom
700 - 1100 sqft
Bungalow
Forced Air
$329,900
Welcome to this well-maintained 4-bedroom, 2-bathroom home nestled in a desirable, family-friendly neighbourhood - perfect for growing families or savvy buyers.The main floor offers three bright and spacious bedrooms, a full bathroom, and a warm, inviting living space filled with natural light. Enjoy peace of mind with recent updates, including a new roof, new siding, and new flooring in key areas. Downstairs, the fully finished basement features a separate side entrance, a fourth bedroom, a second full bathroom, and a wet bar - easily convertible into an in-law suite or rental apartment for added flexibility and income potential. Outside, you'll find a fully fenced yard, ideal for kids, pets, and outdoor entertaining. Move-in ready and full of possibilities, this home is a rare find in a sought-after neighbourhood! (id:49187)
Property Details
|
MLS® Number
|
T12232478 |
|
Property Type
|
Single Family |
|
Community Name
|
TNW - Riverpark |
|
Equipment Type
|
Water Heater |
|
Features
|
Carpet Free |
|
Parking Space Total
|
3 |
|
Rental Equipment Type
|
Water Heater |
Building
|
Bathroom Total
|
2 |
|
Bedrooms Above Ground
|
3 |
|
Bedrooms Below Ground
|
1 |
|
Bedrooms Total
|
4 |
|
Appliances
|
Dishwasher, Stove, Refrigerator |
|
Architectural Style
|
Bungalow |
|
Basement Development
|
Finished |
|
Basement Type
|
Full (finished) |
|
Construction Style Attachment
|
Detached |
|
Exterior Finish
|
Vinyl Siding |
|
Foundation Type
|
Concrete |
|
Heating Fuel
|
Natural Gas |
|
Heating Type
|
Forced Air |
|
Stories Total
|
1 |
|
Size Interior
|
700 - 1100 Sqft |
|
Type
|
House |
|
Utility Water
|
Municipal Water |
Parking
Land
|
Acreage
|
No |
|
Sewer
|
Sanitary Sewer |
|
Size Depth
|
100 Ft |
|
Size Frontage
|
40 Ft |
|
Size Irregular
|
40 X 100 Ft |
|
Size Total Text
|
40 X 100 Ft|under 1/2 Acre |
|
Zoning Description
|
Na-r2 |
Rooms
| Level |
Type |
Length |
Width |
Dimensions |
|
Basement |
Bedroom 4 |
3.46 m |
3.95 m |
3.46 m x 3.95 m |
|
Basement |
Recreational, Games Room |
3.59 m |
4.63 m |
3.59 m x 4.63 m |
|
Basement |
Other |
2.59 m |
2.7 m |
2.59 m x 2.7 m |
|
Basement |
Laundry Room |
3.6 m |
4 m |
3.6 m x 4 m |
|
Basement |
Bathroom |
2.158 m |
3.125 m |
2.158 m x 3.125 m |
|
Basement |
Other |
3.125 m |
3.74 m |
3.125 m x 3.74 m |
|
Main Level |
Living Room |
4.872 m |
3.729 m |
4.872 m x 3.729 m |
|
Main Level |
Dining Room |
3.455 m |
3.46 m |
3.455 m x 3.46 m |
|
Main Level |
Kitchen |
3.13 m |
2.18 m |
3.13 m x 2.18 m |
|
Main Level |
Bathroom |
2.33 m |
1.5 m |
2.33 m x 1.5 m |
|
Main Level |
Primary Bedroom |
3.456 m |
3.31 m |
3.456 m x 3.31 m |
|
Main Level |
Bedroom 2 |
4.035 m |
2.26 m |
4.035 m x 2.26 m |
|
Main Level |
Bedroom 3 |
3.3 m |
3.5 m |
3.3 m x 3.5 m |
Utilities
|
Cable
|
Available |
|
Electricity
|
Installed |
|
Sewer
|
Installed |
https://www.realtor.ca/real-estate/28492991/549-spooner-drive-timmins-tnw-riverpark-tnw-riverpark

