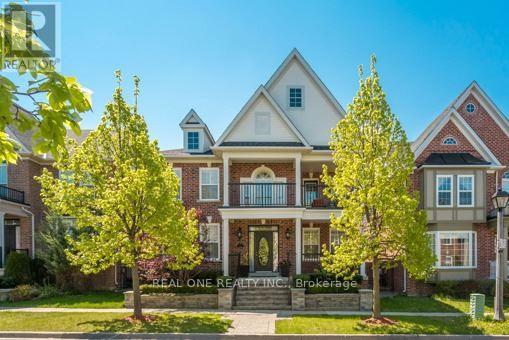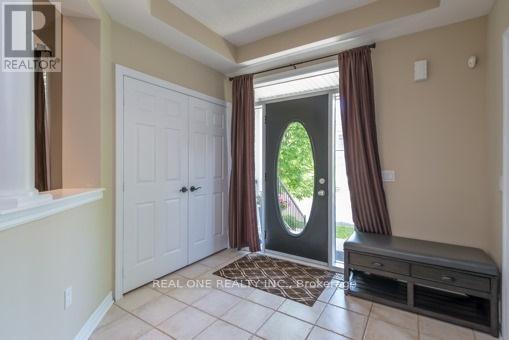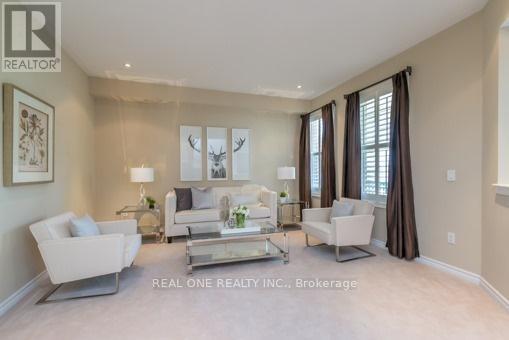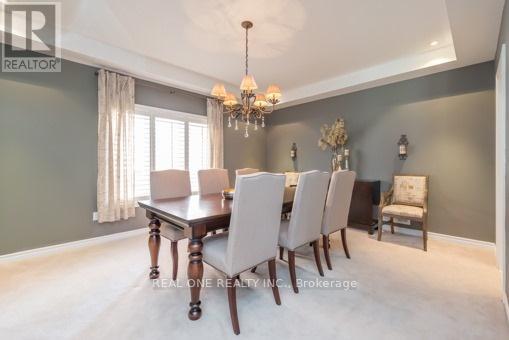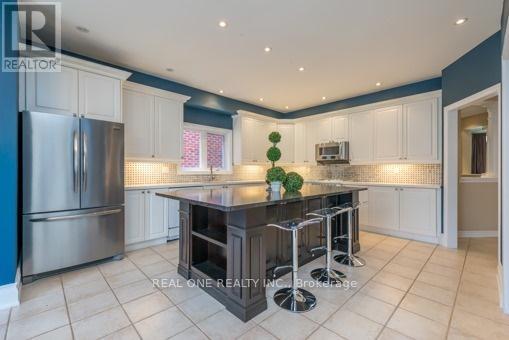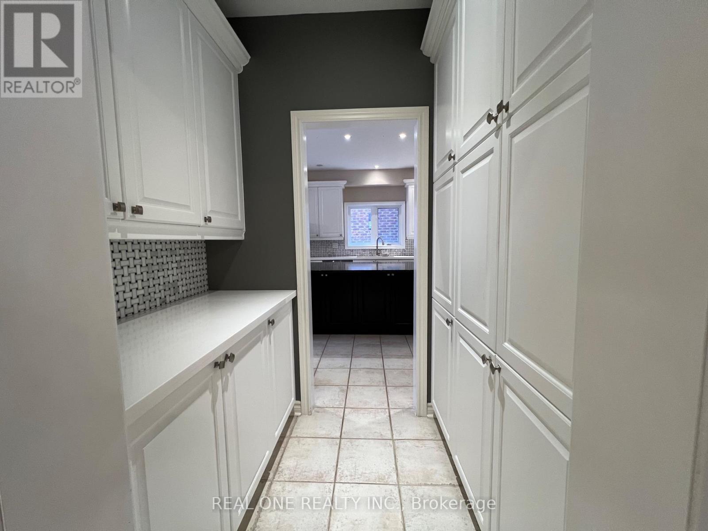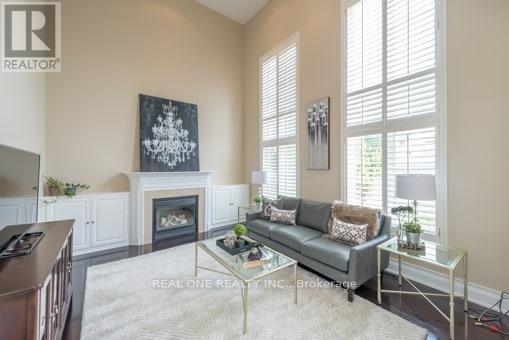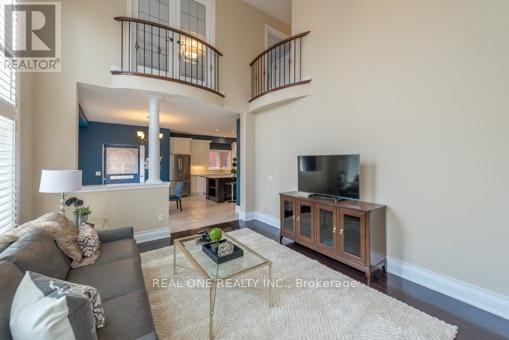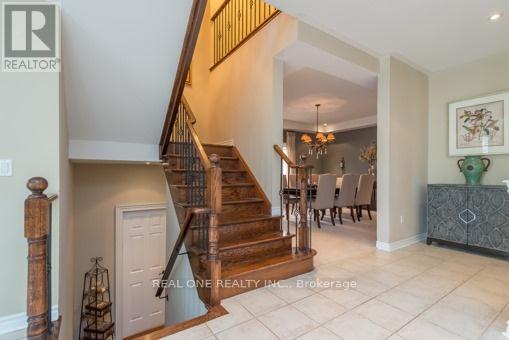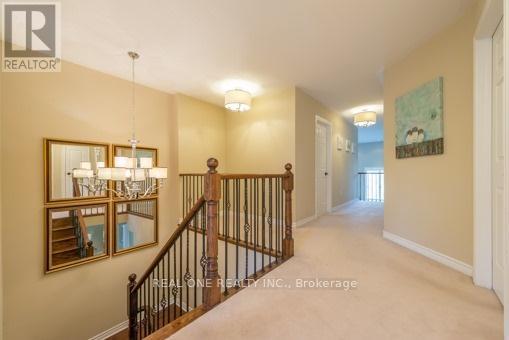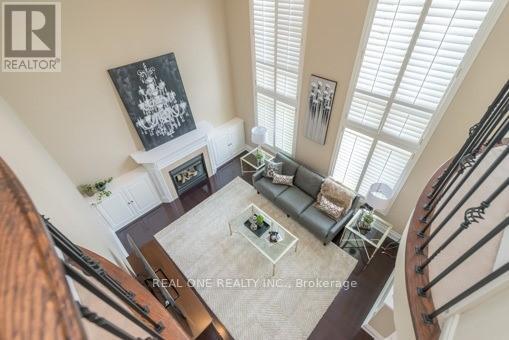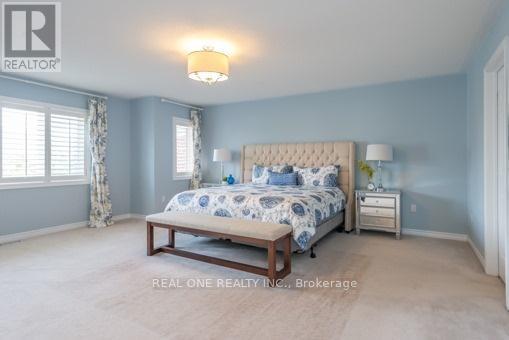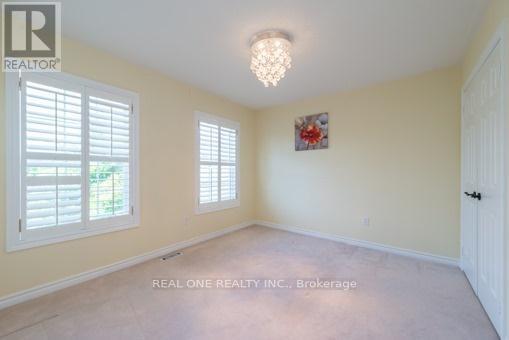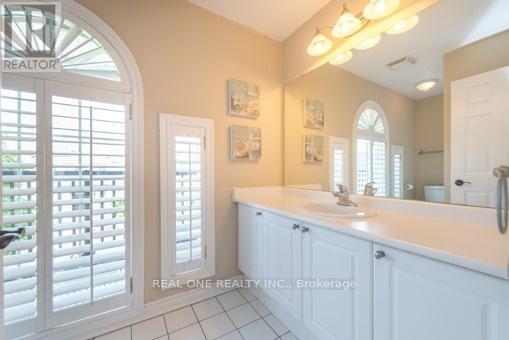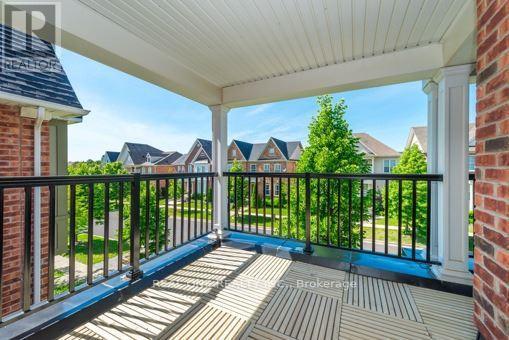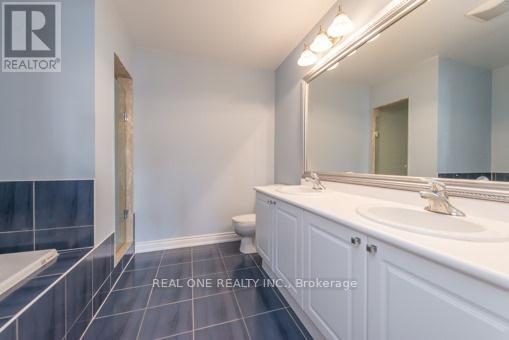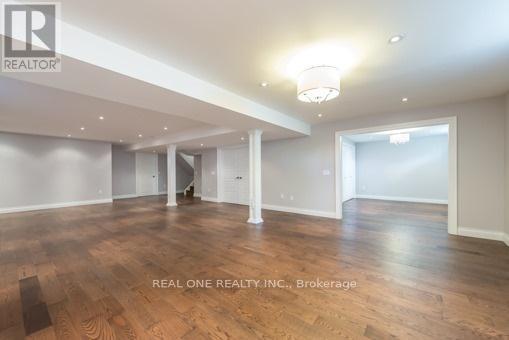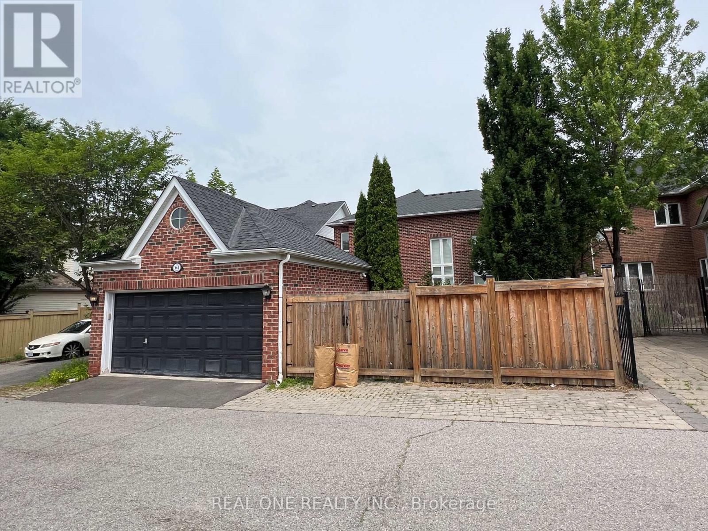5 Bedroom
4 Bathroom
3000 - 3500 sqft
Fireplace
Central Air Conditioning
Forced Air
$4,750 Monthly
**Welcome to Prestigious Angus Glen!** This stunning home offers the perfect blend of luxury, convenience, and charm. Nestled in a sought-after neighborhood, you'll enjoy easy walks to **Pierre Trudeau HS**, parks, the recreation centre, and public transit. **Outdoor Oasis:** Expansive interlocking stone patio & walkways &Spacious parking pad. **Elegant Interior Highlights:** Grand great room with cathedral ceilings & floor-to-ceiling windows & Cozy gas fireplace flanked by built-in bookcases , Gourmet kitchen with a bright breakfast area. **Luxurious Living Spaces:** Hardwood floors & staircase for timeless appeal , Modern ensuite with high-end finishes, Fantastically finished basement featuring playroom & ample living space. Don't miss this exceptional home in one of Angus Glens most desirable locations! (id:49187)
Property Details
|
MLS® Number
|
N12237604 |
|
Property Type
|
Single Family |
|
Community Name
|
Angus Glen |
|
Amenities Near By
|
Golf Nearby, Park, Public Transit, Schools |
|
Community Features
|
Community Centre |
|
Parking Space Total
|
5 |
Building
|
Bathroom Total
|
4 |
|
Bedrooms Above Ground
|
4 |
|
Bedrooms Below Ground
|
1 |
|
Bedrooms Total
|
5 |
|
Appliances
|
Garage Door Opener Remote(s), Dishwasher, Dryer, Stove, Washer, Refrigerator |
|
Basement Development
|
Finished |
|
Basement Type
|
N/a (finished) |
|
Construction Style Attachment
|
Detached |
|
Cooling Type
|
Central Air Conditioning |
|
Exterior Finish
|
Brick |
|
Fireplace Present
|
Yes |
|
Flooring Type
|
Laminate, Carpeted, Hardwood |
|
Foundation Type
|
Concrete |
|
Half Bath Total
|
1 |
|
Heating Fuel
|
Natural Gas |
|
Heating Type
|
Forced Air |
|
Stories Total
|
2 |
|
Size Interior
|
3000 - 3500 Sqft |
|
Type
|
House |
|
Utility Water
|
Municipal Water |
Parking
Land
|
Acreage
|
No |
|
Fence Type
|
Fenced Yard |
|
Land Amenities
|
Golf Nearby, Park, Public Transit, Schools |
|
Sewer
|
Sanitary Sewer |
|
Size Depth
|
108 Ft ,3 In |
|
Size Frontage
|
43 Ft |
|
Size Irregular
|
43 X 108.3 Ft |
|
Size Total Text
|
43 X 108.3 Ft |
Rooms
| Level |
Type |
Length |
Width |
Dimensions |
|
Second Level |
Primary Bedroom |
5.72 m |
5.13 m |
5.72 m x 5.13 m |
|
Second Level |
Bedroom 2 |
3.58 m |
3.2 m |
3.58 m x 3.2 m |
|
Second Level |
Bedroom 3 |
3.67 m |
3.21 m |
3.67 m x 3.21 m |
|
Second Level |
Bedroom 4 |
3.69 m |
3.62 m |
3.69 m x 3.62 m |
|
Basement |
Bedroom 5 |
4.1 m |
3.08 m |
4.1 m x 3.08 m |
|
Basement |
Recreational, Games Room |
10.2 m |
5.55 m |
10.2 m x 5.55 m |
|
Main Level |
Living Room |
4.51 m |
4.23 m |
4.51 m x 4.23 m |
|
Main Level |
Dining Room |
4.98 m |
4.02 m |
4.98 m x 4.02 m |
|
Main Level |
Library |
3.73 m |
3.57 m |
3.73 m x 3.57 m |
|
Main Level |
Kitchen |
4.88 m |
3.89 m |
4.88 m x 3.89 m |
|
Main Level |
Family Room |
4.84 m |
4.28 m |
4.84 m x 4.28 m |
https://www.realtor.ca/real-estate/28504339/63-the-fairways-markham-angus-glen-angus-glen

