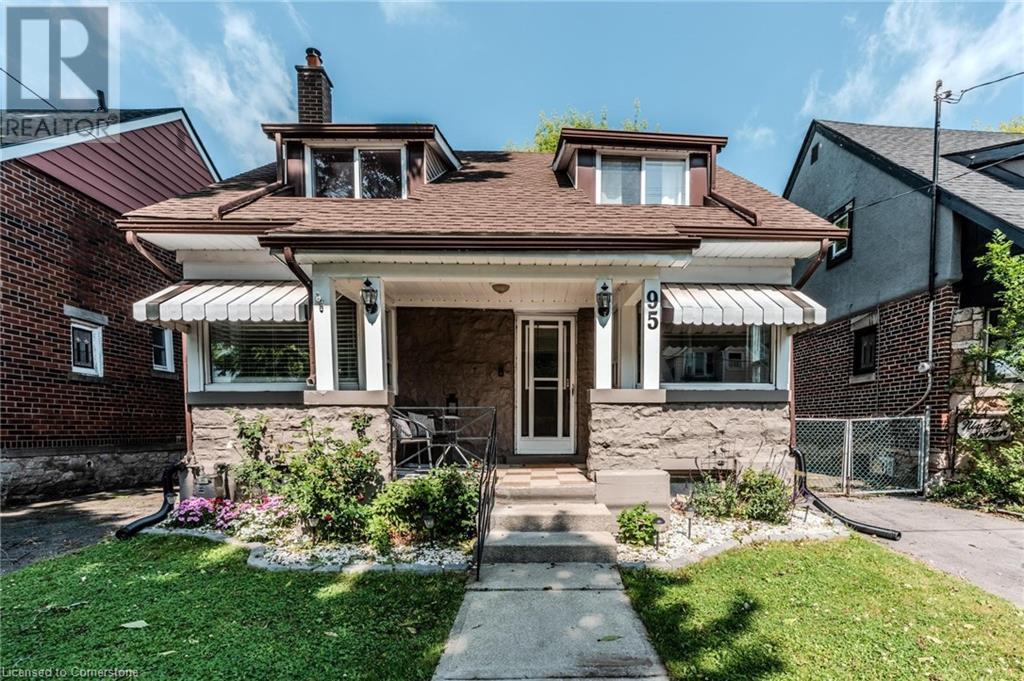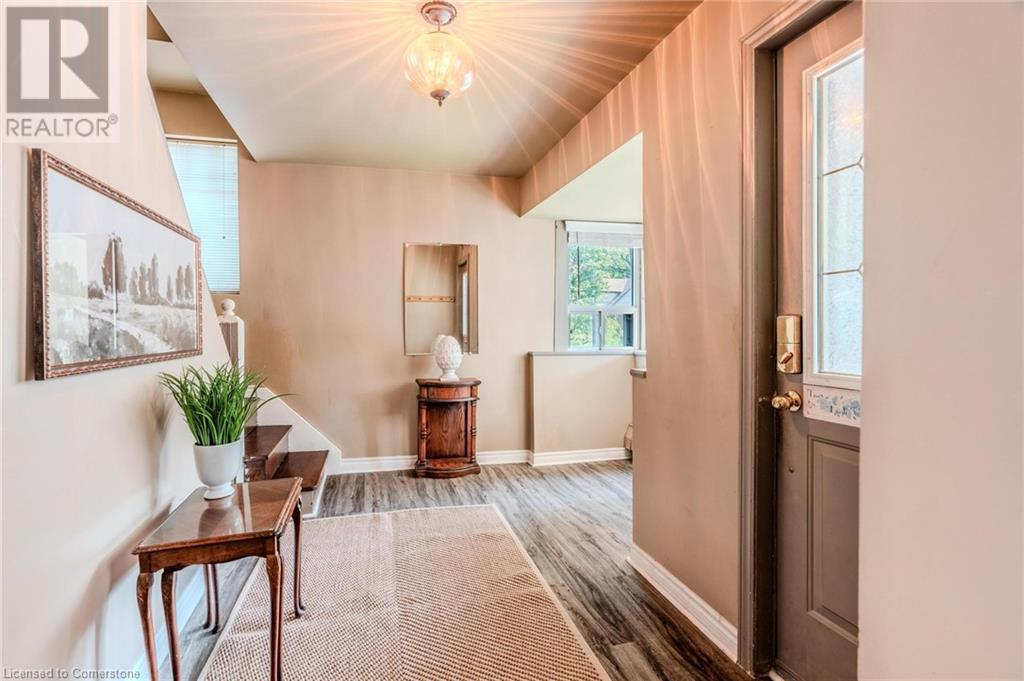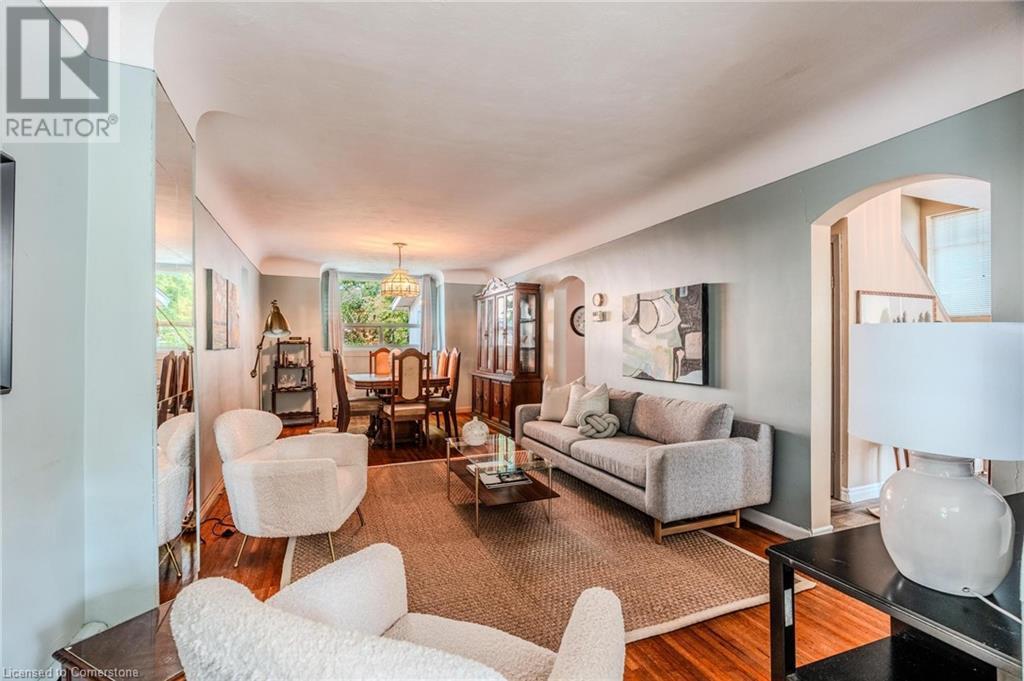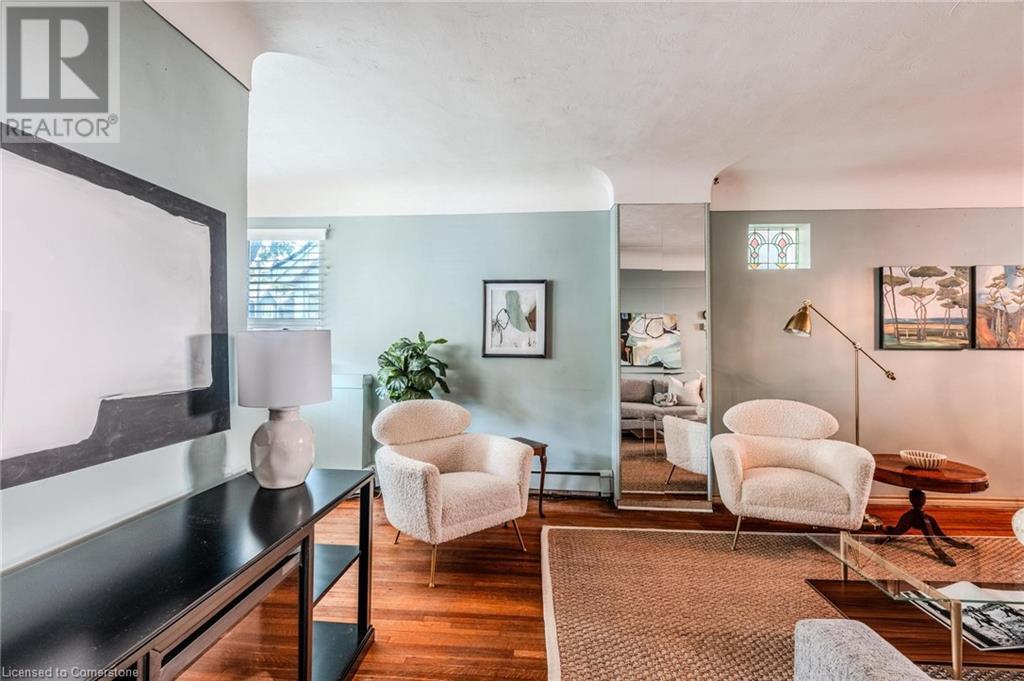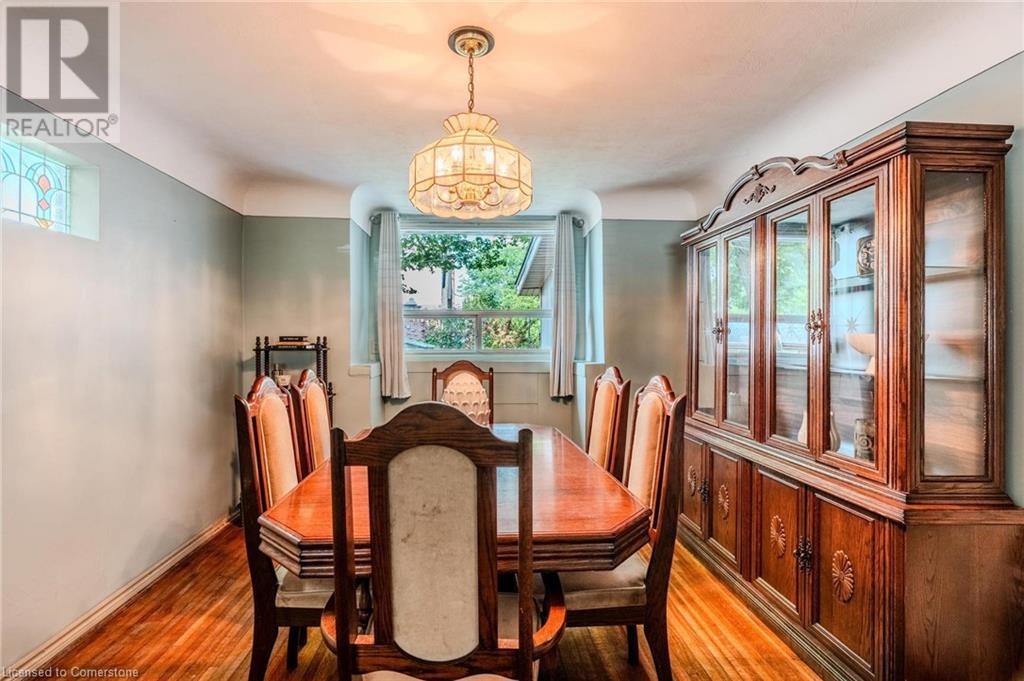519.240.3380
stacey@makeamove.ca
95 Paradise Road Hamilton, Ontario L8S 3S9
3 Bedroom
1 Bathroom
1351 sqft
2 Level
None
Hot Water Radiator Heat
$711,000
Welcome to Westdale North! This charming home has been lovingly cared for by the same owner for 50 years, making it a true gem in the neighbourhood. Featuring three spacious bedrooms and a generously sized private yard, it's perfect for families or anyone looking for a tranquil retreat. You'll also enjoy the convenience of being just a stone's throw away from the vibrant Westdale Village shopping district and in close proximity to McMaster University and Cootes Drive. Don't miss out on the opportunity to be part of this wonderful community! (id:49187)
Open House
This property has open houses!
June
29
Sunday
Starts at:
2:00 pm
Ends at:4:00 pm
Property Details
| MLS® Number | 40742801 |
| Property Type | Single Family |
| Neigbourhood | Westdale North |
| Amenities Near By | Hospital, Public Transit, Schools, Shopping |
| Equipment Type | Water Heater |
| Features | Ravine |
| Parking Space Total | 2 |
| Rental Equipment Type | Water Heater |
Building
| Bathroom Total | 1 |
| Bedrooms Above Ground | 3 |
| Bedrooms Total | 3 |
| Appliances | Dryer, Refrigerator, Stove, Washer |
| Architectural Style | 2 Level |
| Basement Development | Unfinished |
| Basement Type | Full (unfinished) |
| Constructed Date | 1927 |
| Construction Style Attachment | Detached |
| Cooling Type | None |
| Exterior Finish | Brick, Stone, Vinyl Siding |
| Fire Protection | Unknown |
| Heating Type | Hot Water Radiator Heat |
| Stories Total | 2 |
| Size Interior | 1351 Sqft |
| Type | House |
| Utility Water | Municipal Water |
Land
| Access Type | Highway Access |
| Acreage | No |
| Land Amenities | Hospital, Public Transit, Schools, Shopping |
| Sewer | Municipal Sewage System |
| Size Depth | 91 Ft |
| Size Frontage | 35 Ft |
| Size Total Text | Under 1/2 Acre |
| Zoning Description | R4-1 |
Rooms
| Level | Type | Length | Width | Dimensions |
|---|---|---|---|---|
| Second Level | Bedroom | 11'6'' x 7'3'' | ||
| Second Level | Bedroom | 11'3'' x 9'3'' | ||
| Second Level | Primary Bedroom | 24'8'' x 11'6'' | ||
| Second Level | 4pc Bathroom | Measurements not available | ||
| Main Level | Other | 13'3'' x 11'8'' | ||
| Main Level | Kitchen | 14'1'' x 11'3'' | ||
| Main Level | Dining Room | 13'4'' x 11'4'' | ||
| Main Level | Living Room | 12'1'' x 11'5'' | ||
| Main Level | Foyer | 11'5'' x 9'8'' |
https://www.realtor.ca/real-estate/28506927/95-paradise-road-hamilton

