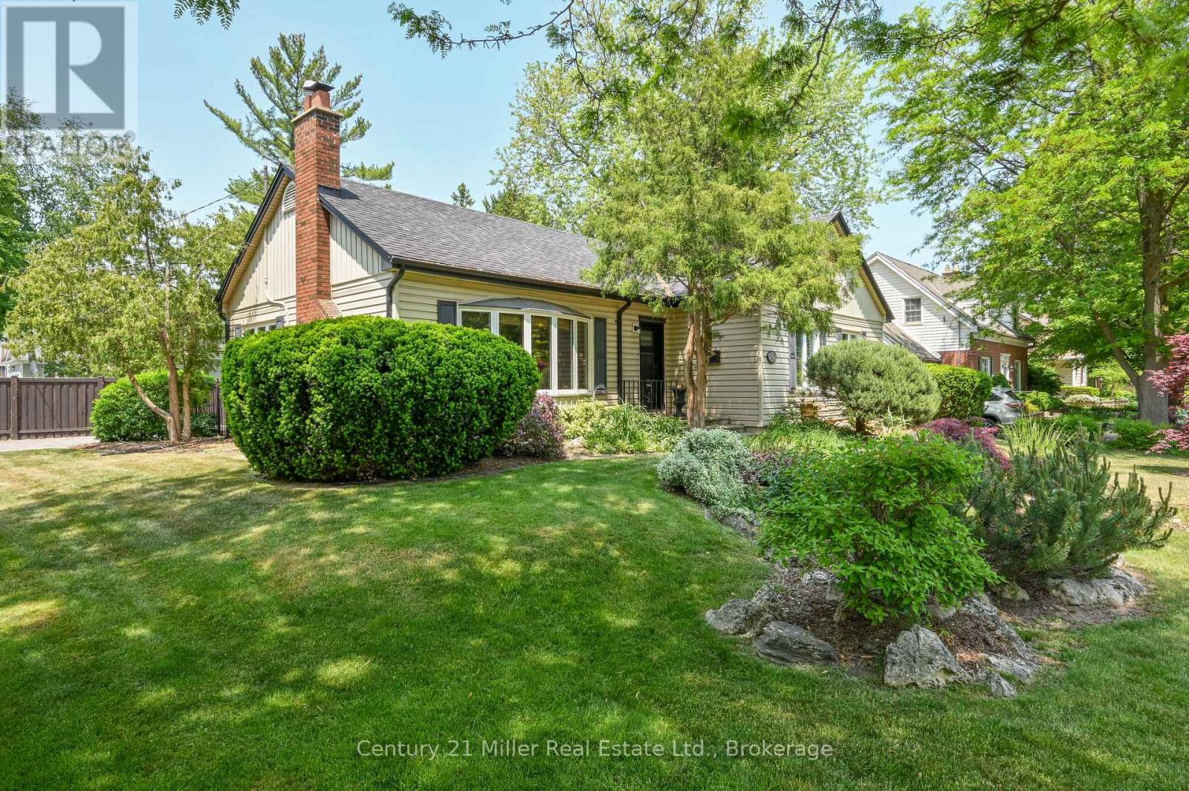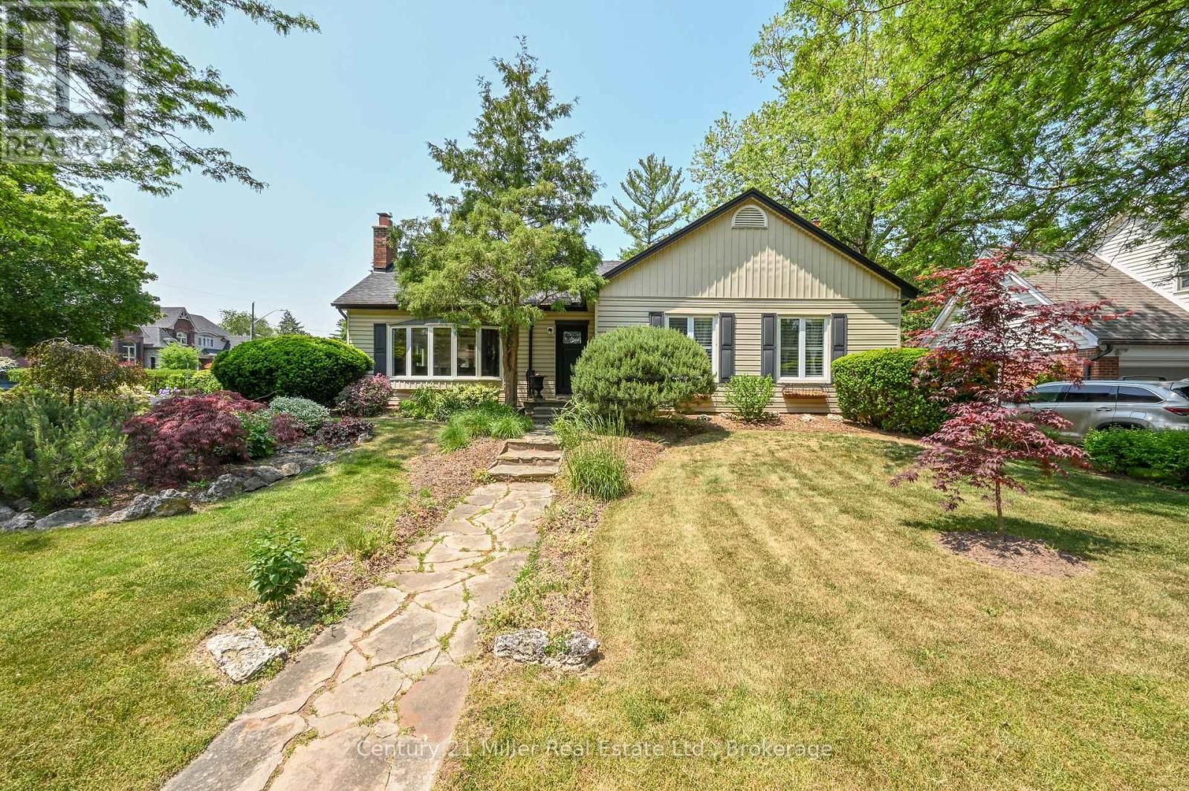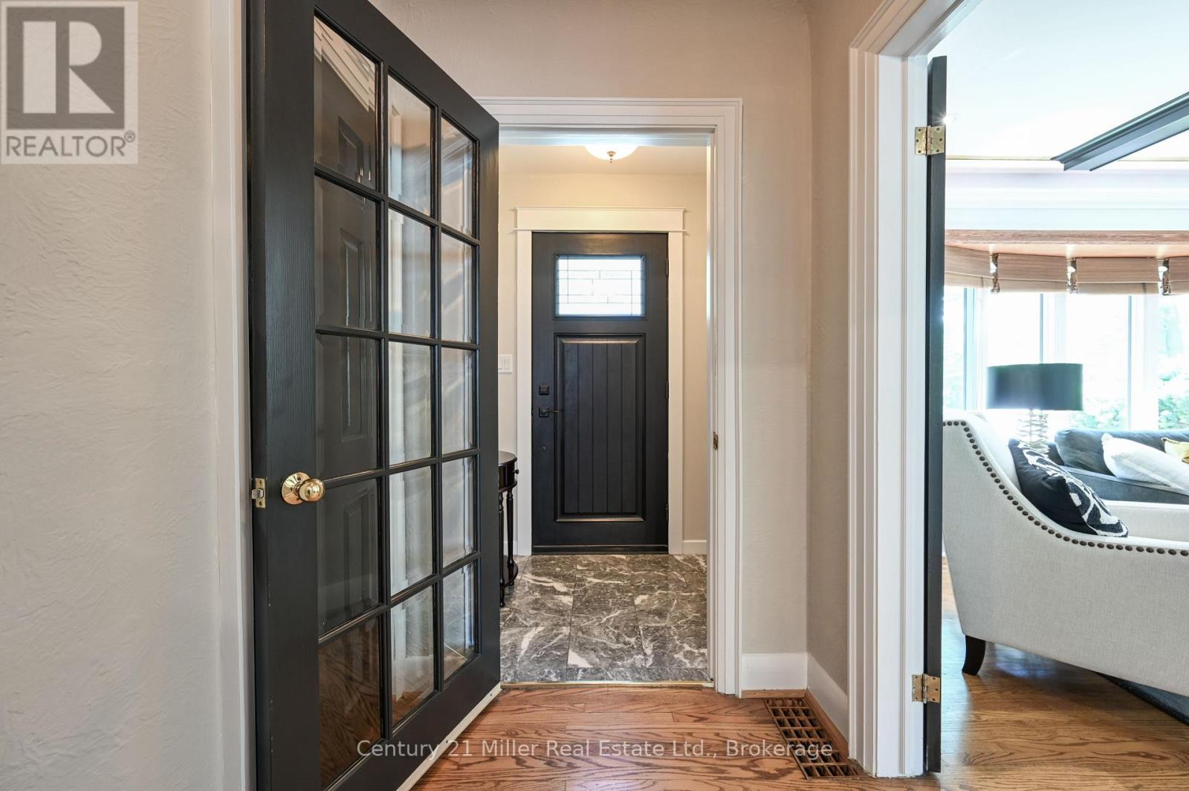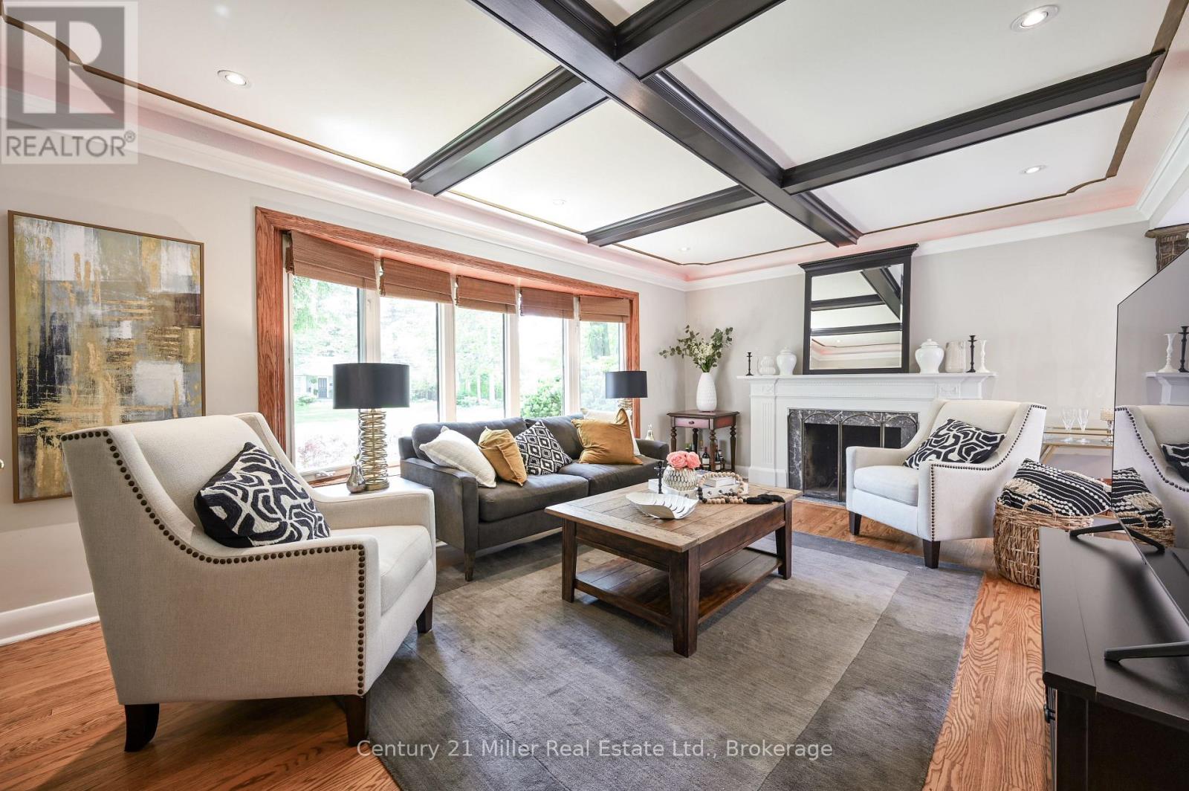4 Bedroom
2 Bathroom
1500 - 2000 sqft
Bungalow
Fireplace
Inground Pool
Central Air Conditioning
Forced Air
$1,499,000
Charming bungalow with beautiful pool on a prime 78x160ft corner lot nestled in one of Burlington's most prestigious pockets. This 3 bed (currently 2 bed, but easily converted) bungalow offers an additional 2 beds in the basement is only minutes from Burlington Golf & Country Club & Lake Ontario. Great curb appeal with manicured gardens, towering trees & charming flagstone walkway into your dream home. Well laid out with good sized living room, with hardwood floors, large bay windows, coffered ceilings & gas fireplace. Dining room is open to the living room and kitchen wit hardwood and a walk-out to the deck. You'll love cooking big family dinners in your custom Chef's kitchen with coffered ceilings, double sink, gas range and stainless appliances. A beautiful sunroom with fireplace, steps to kitchen and walk out to private pool and yard. Basement features rec-room, 2 additional full sized bedrooms, full bath and laundry. Walking distance to Glenview Public School (id:49187)
Property Details
|
MLS® Number
|
W12241924 |
|
Property Type
|
Single Family |
|
Community Name
|
LaSalle |
|
Amenities Near By
|
Hospital, Park, Schools |
|
Features
|
Level |
|
Parking Space Total
|
4 |
|
Pool Type
|
Inground Pool |
|
Structure
|
Patio(s), Deck, Shed |
Building
|
Bathroom Total
|
2 |
|
Bedrooms Above Ground
|
2 |
|
Bedrooms Below Ground
|
2 |
|
Bedrooms Total
|
4 |
|
Age
|
51 To 99 Years |
|
Appliances
|
Dishwasher, Microwave, Stove, Window Coverings, Refrigerator |
|
Architectural Style
|
Bungalow |
|
Basement Development
|
Finished |
|
Basement Type
|
Full (finished) |
|
Construction Style Attachment
|
Detached |
|
Cooling Type
|
Central Air Conditioning |
|
Exterior Finish
|
Brick, Vinyl Siding |
|
Fireplace Present
|
Yes |
|
Flooring Type
|
Hardwood |
|
Foundation Type
|
Block |
|
Heating Fuel
|
Natural Gas |
|
Heating Type
|
Forced Air |
|
Stories Total
|
1 |
|
Size Interior
|
1500 - 2000 Sqft |
|
Type
|
House |
|
Utility Water
|
Municipal Water |
Parking
Land
|
Acreage
|
No |
|
Fence Type
|
Fenced Yard |
|
Land Amenities
|
Hospital, Park, Schools |
|
Sewer
|
Sanitary Sewer |
|
Size Depth
|
160 Ft |
|
Size Frontage
|
78 Ft |
|
Size Irregular
|
78 X 160 Ft |
|
Size Total Text
|
78 X 160 Ft|under 1/2 Acre |
|
Zoning Description
|
R2.1 |
Rooms
| Level |
Type |
Length |
Width |
Dimensions |
|
Lower Level |
Bedroom 4 |
3.05 m |
3.05 m |
3.05 m x 3.05 m |
|
Lower Level |
Bathroom |
3 m |
2 m |
3 m x 2 m |
|
Lower Level |
Recreational, Games Room |
5.69 m |
5.49 m |
5.69 m x 5.49 m |
|
Lower Level |
Bedroom 3 |
4.17 m |
3.43 m |
4.17 m x 3.43 m |
|
Main Level |
Kitchen |
4.11 m |
2.95 m |
4.11 m x 2.95 m |
|
Main Level |
Dining Room |
3.2 m |
2.92 m |
3.2 m x 2.92 m |
|
Main Level |
Living Room |
5.44 m |
3.2 m |
5.44 m x 3.2 m |
|
Main Level |
Sunroom |
5.49 m |
3.35 m |
5.49 m x 3.35 m |
|
Main Level |
Primary Bedroom |
4.78 m |
4.06 m |
4.78 m x 4.06 m |
|
Main Level |
Office |
4.06 m |
3 m |
4.06 m x 3 m |
|
Main Level |
Bedroom 2 |
3.66 m |
4.06 m |
3.66 m x 4.06 m |
|
Main Level |
Bathroom |
3 m |
2 m |
3 m x 2 m |
https://www.realtor.ca/real-estate/28513123/179-townsend-avenue-burlington-lasalle-lasalle




























