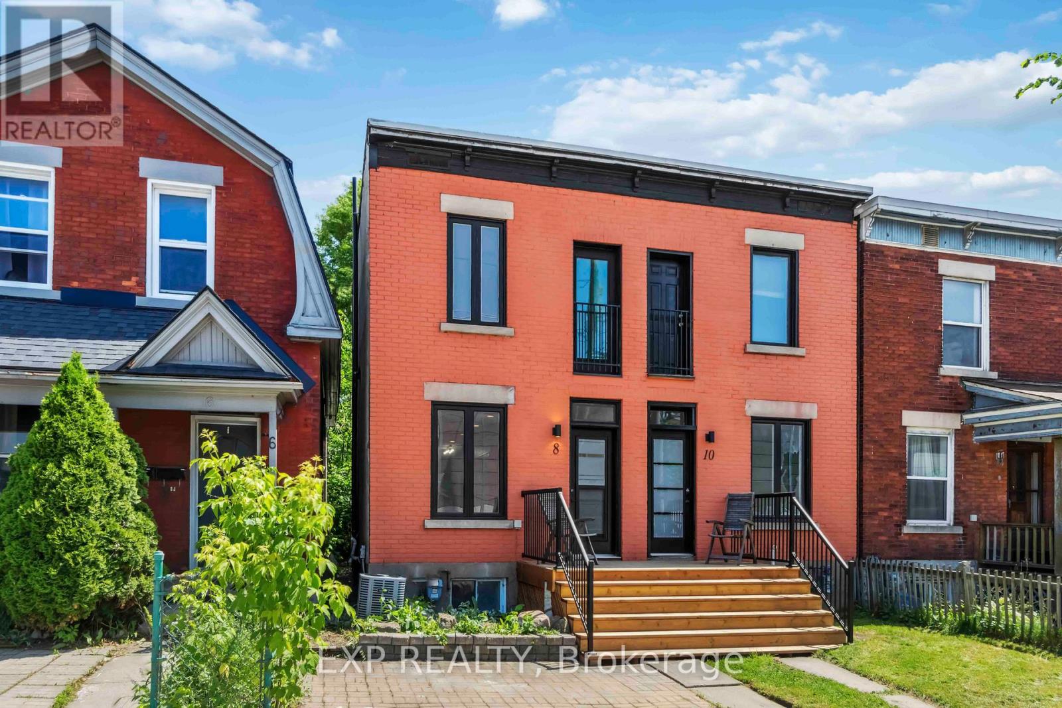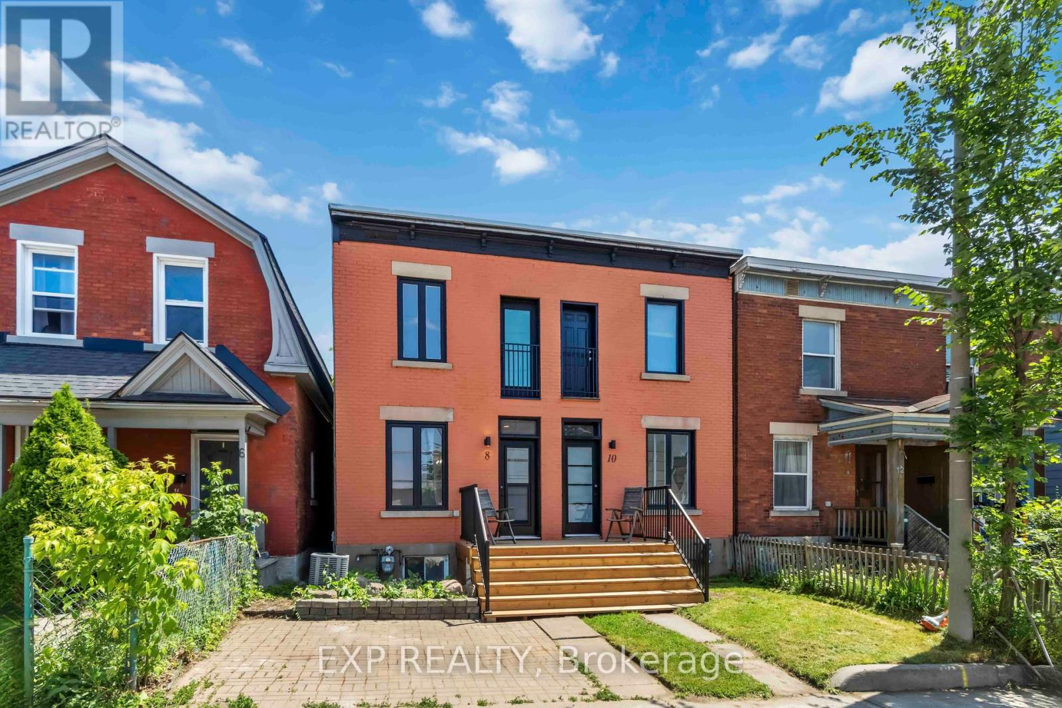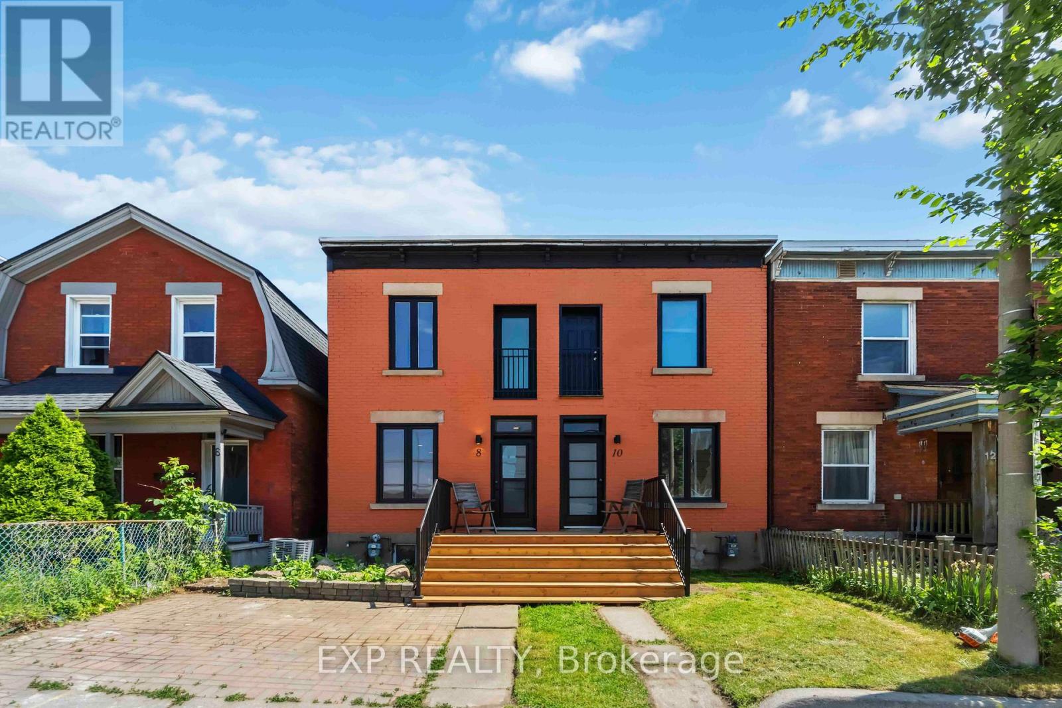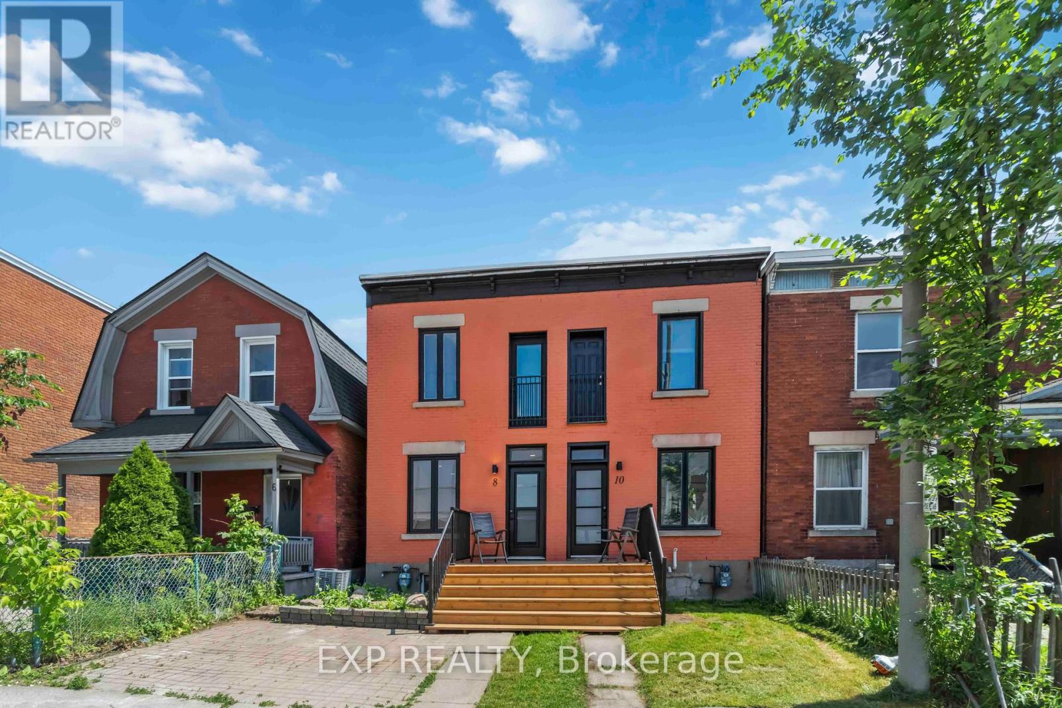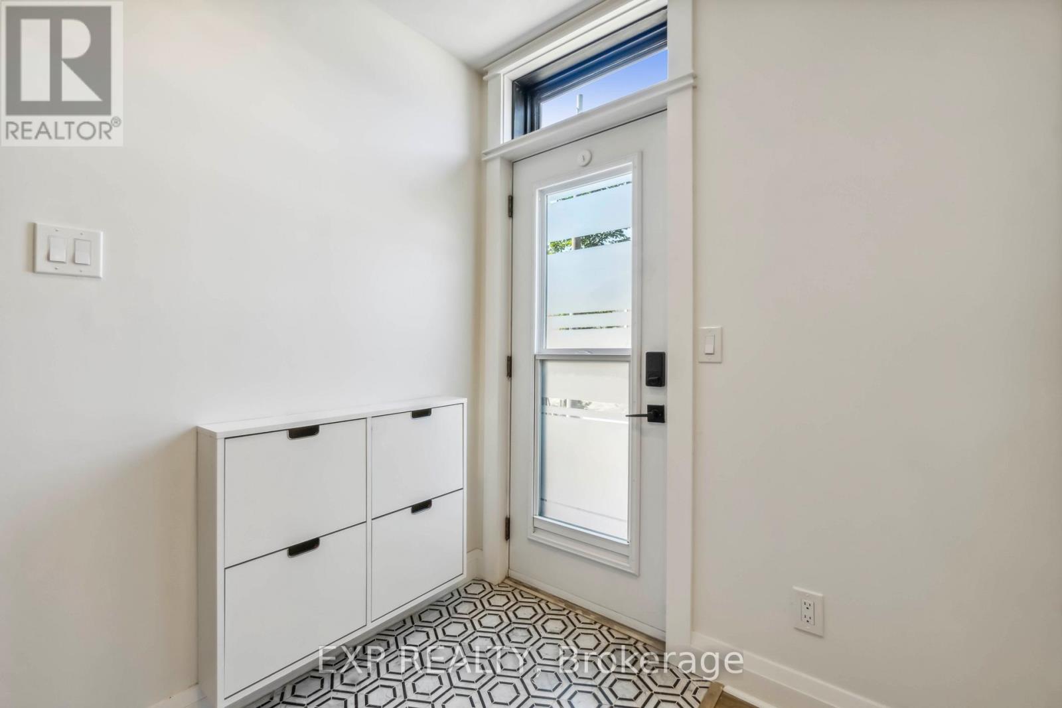2 Bedroom
2 Bathroom
700 - 1100 sqft
Forced Air
$679,900
Welcome to 8 Orangeville Street, a beautifully updated home in the heart of Ottawa's vibrant Centretown West. Renovated from top to bottom in recent years, this property blends classic charm with modern upgrades. The exterior was freshly painted, and major systems were updated in 2018 including a new furnace, hot water tank, roof, and electrical panel. The basement was professionally underpinned and finished that same year, creating additional high-quality living space ideal for rental income, in-laws, or roommates. Inside, you'll find a bright and functional layout with spacious principal rooms and tasteful finishes throughout. Whether you're an investor or end-user, the versatility of this property makes it a rare find. Located minutes from the Glebe, Little Italy, shops, parks, transit, and top schools, this home offers unbeatable convenience in a walkable, sought-after neighbourhood. A true turnkey opportunity in the heart of the city. (id:49187)
Property Details
|
MLS® Number
|
X12241552 |
|
Property Type
|
Single Family |
|
Community Name
|
4502 - West Centre Town |
|
Parking Space Total
|
2 |
Building
|
Bathroom Total
|
2 |
|
Bedrooms Above Ground
|
1 |
|
Bedrooms Below Ground
|
1 |
|
Bedrooms Total
|
2 |
|
Basement Development
|
Finished |
|
Basement Type
|
N/a (finished) |
|
Construction Style Attachment
|
Semi-detached |
|
Exterior Finish
|
Brick |
|
Foundation Type
|
Unknown |
|
Half Bath Total
|
1 |
|
Heating Fuel
|
Natural Gas |
|
Heating Type
|
Forced Air |
|
Stories Total
|
2 |
|
Size Interior
|
700 - 1100 Sqft |
|
Type
|
House |
|
Utility Water
|
Municipal Water |
Parking
Land
|
Acreage
|
No |
|
Sewer
|
Sanitary Sewer |
|
Size Depth
|
84 Ft |
|
Size Frontage
|
14 Ft ,4 In |
|
Size Irregular
|
14.4 X 84 Ft |
|
Size Total Text
|
14.4 X 84 Ft |
|
Zoning Description
|
Res |
Rooms
| Level |
Type |
Length |
Width |
Dimensions |
|
Second Level |
Primary Bedroom |
3.96 m |
3.65 m |
3.96 m x 3.65 m |
|
Second Level |
Bathroom |
2.89 m |
1.62 m |
2.89 m x 1.62 m |
|
Basement |
Bedroom |
3.5 m |
2.13 m |
3.5 m x 2.13 m |
|
Main Level |
Living Room |
7.44 m |
3.96 m |
7.44 m x 3.96 m |
|
Main Level |
Kitchen |
3.2 m |
2.43 m |
3.2 m x 2.43 m |
https://www.realtor.ca/real-estate/28512721/8-orangeville-street-ottawa-4502-west-centre-town

