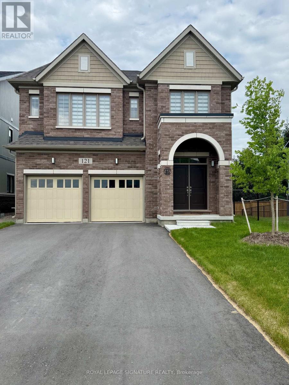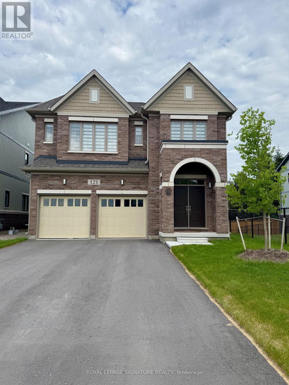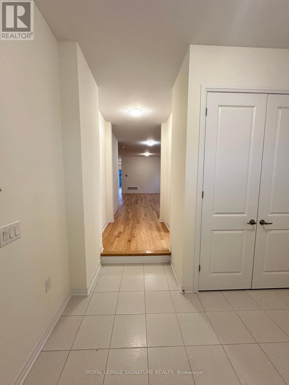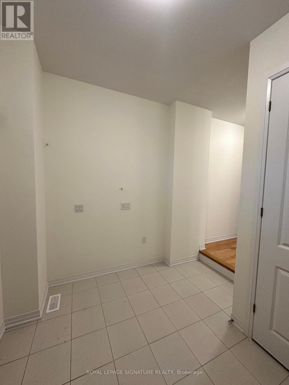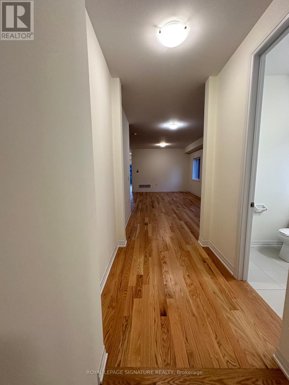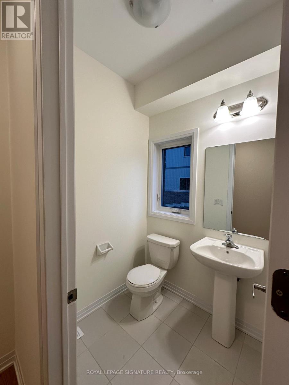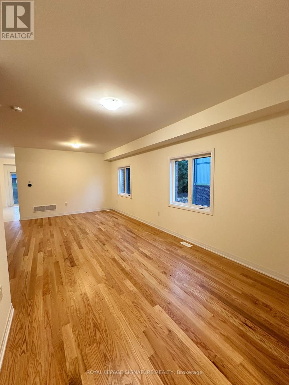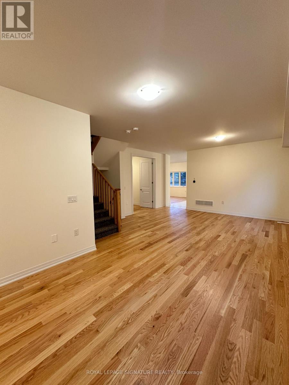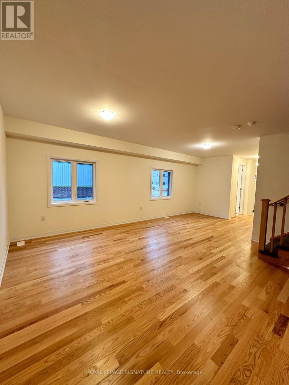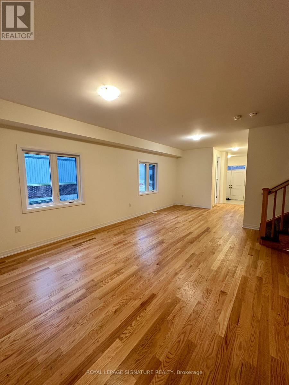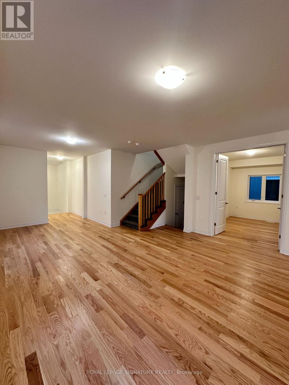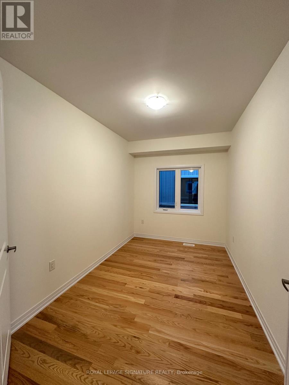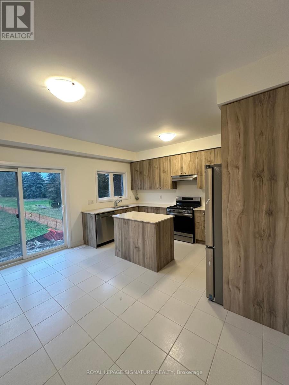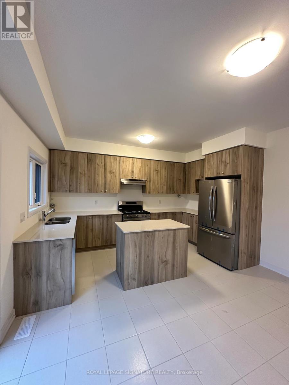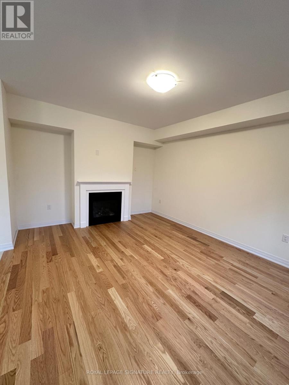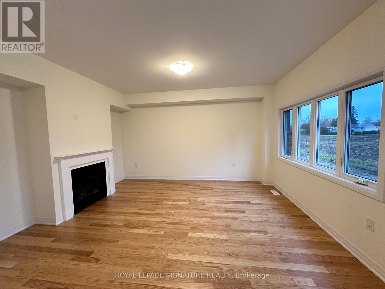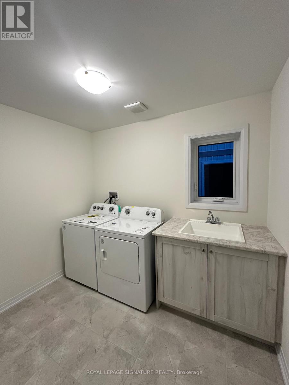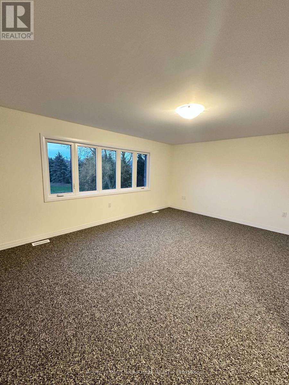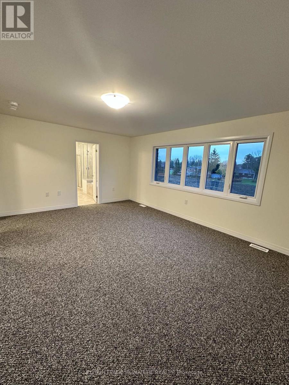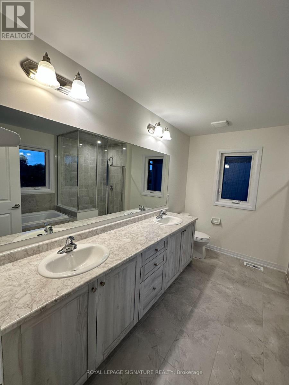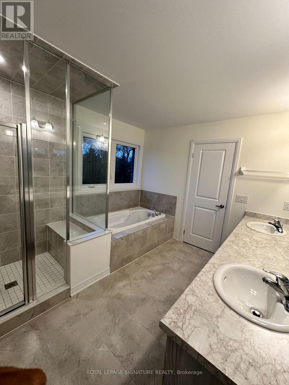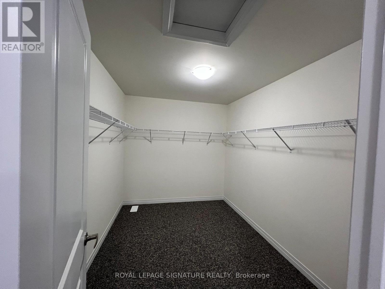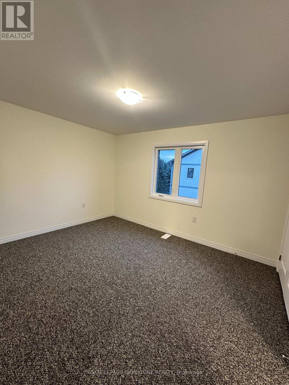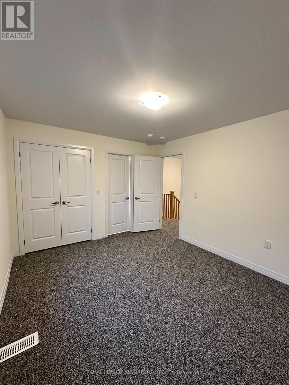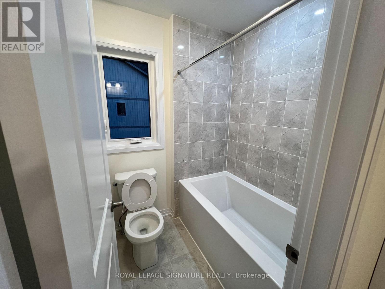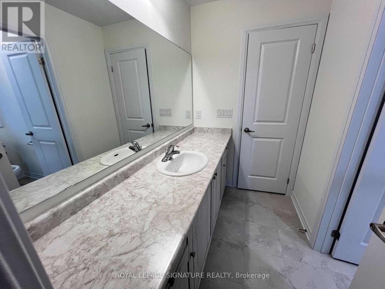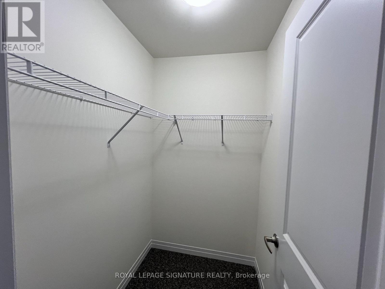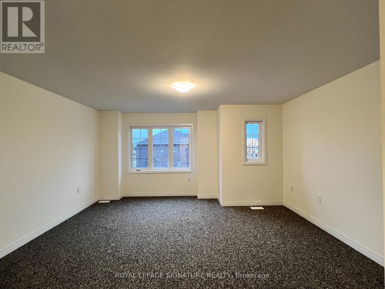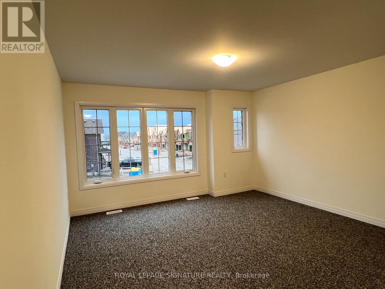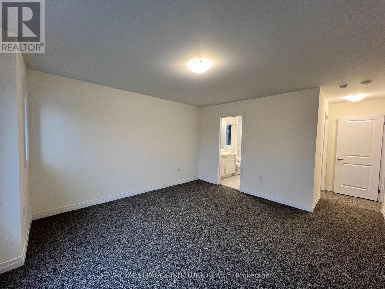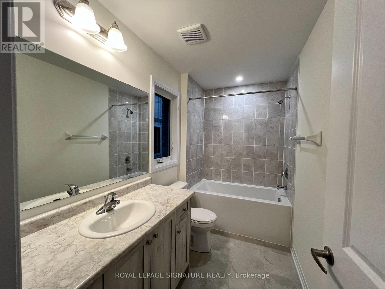4 Bedroom
4 Bathroom
2500 - 3000 sqft
Fireplace
Forced Air
$849,900
Welcome to Absolutely Gorgeous Brand New Double Car Garage Detached Home in Canada's most patriotic village - Arthur. Located in Small Town with reasonable commute to Fergus & Orangeville & less than a hour to Brampton, Guelph, Kitchener/Waterloo, Cambridge. This Home Features Lovely 4 Bdrm with 3 Full Washrooms on 2nd Flr offering ample space for family members or guests! The primary bedroom boasts a luxurious walk-in closet and a lavish 5-piece ensuite, complete with a stand-up shower and a freestanding tub, providing a private retreat for relaxation and rejuvenation. Large Windows Throughout! Separate Living & Family area! Gas Fireplace in Family Rm! Separate Kitchen & Breakfast Area! Unfinished Lookout Basement presents a blank canvas, eagerly awaiting your personal touch to transform it into your dream space. Walking distance to schools, pond, parks, nearby day cares & much more! (id:49187)
Property Details
|
MLS® Number
|
X12241405 |
|
Property Type
|
Single Family |
|
Community Name
|
Arthur |
|
Amenities Near By
|
Park, Schools |
|
Parking Space Total
|
6 |
|
Structure
|
Porch |
Building
|
Bathroom Total
|
4 |
|
Bedrooms Above Ground
|
4 |
|
Bedrooms Total
|
4 |
|
Age
|
0 To 5 Years |
|
Amenities
|
Fireplace(s) |
|
Appliances
|
Garage Door Opener Remote(s), Water Heater - Tankless, Dishwasher, Dryer, Garage Door Opener, Stove, Washer, Refrigerator |
|
Basement Development
|
Unfinished |
|
Basement Type
|
Full (unfinished) |
|
Construction Style Attachment
|
Detached |
|
Exterior Finish
|
Brick, Shingles |
|
Fire Protection
|
Smoke Detectors |
|
Fireplace Present
|
Yes |
|
Fireplace Total
|
1 |
|
Flooring Type
|
Hardwood, Tile |
|
Foundation Type
|
Poured Concrete |
|
Half Bath Total
|
1 |
|
Heating Fuel
|
Natural Gas |
|
Heating Type
|
Forced Air |
|
Stories Total
|
2 |
|
Size Interior
|
2500 - 3000 Sqft |
|
Type
|
House |
|
Utility Water
|
Municipal Water |
Parking
Land
|
Acreage
|
No |
|
Land Amenities
|
Park, Schools |
|
Sewer
|
Sanitary Sewer |
|
Size Depth
|
100 Ft ,4 In |
|
Size Frontage
|
40 Ft ,3 In |
|
Size Irregular
|
40.3 X 100.4 Ft |
|
Size Total Text
|
40.3 X 100.4 Ft|under 1/2 Acre |
|
Surface Water
|
Lake/pond |
Rooms
| Level |
Type |
Length |
Width |
Dimensions |
|
Second Level |
Laundry Room |
|
|
Measurements not available |
|
Second Level |
Bedroom |
|
|
Measurements not available |
|
Second Level |
Bedroom 2 |
|
|
Measurements not available |
|
Second Level |
Bedroom 3 |
|
|
Measurements not available |
|
Second Level |
Bedroom 4 |
|
|
Measurements not available |
|
Main Level |
Living Room |
|
|
Measurements not available |
|
Main Level |
Dining Room |
|
|
Measurements not available |
|
Main Level |
Den |
|
|
Measurements not available |
|
Main Level |
Family Room |
|
|
Measurements not available |
|
Main Level |
Eating Area |
|
|
Measurements not available |
|
Main Level |
Kitchen |
|
|
Measurements not available |
Utilities
|
Electricity
|
Available |
|
Sewer
|
Available |
https://www.realtor.ca/real-estate/28512413/121-dingman-street-wellington-north-arthur-arthur

