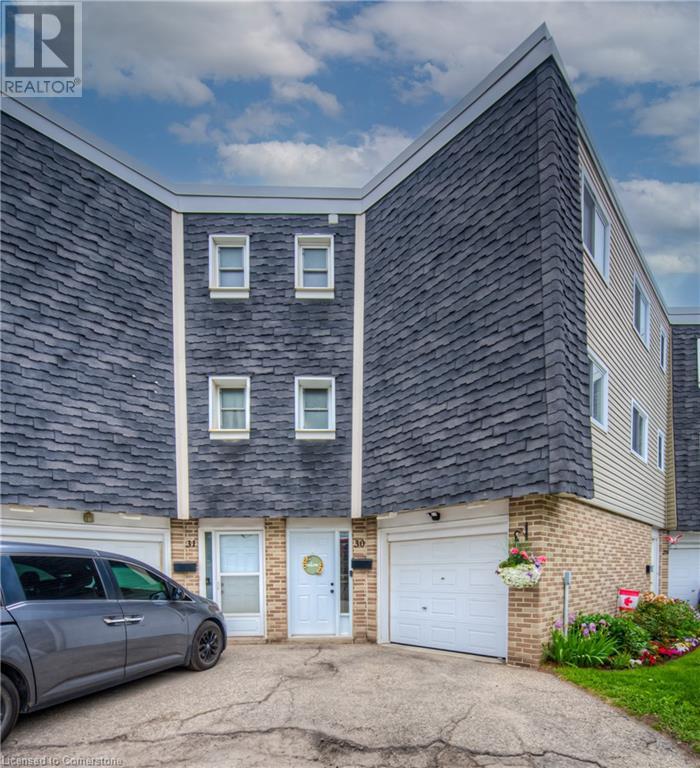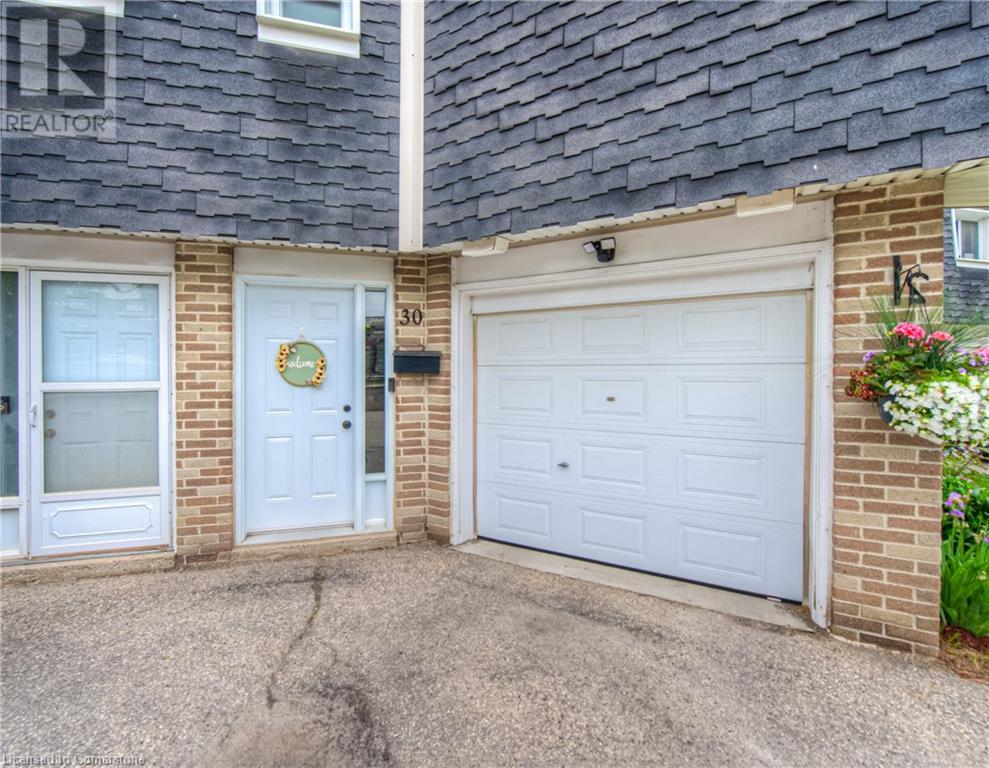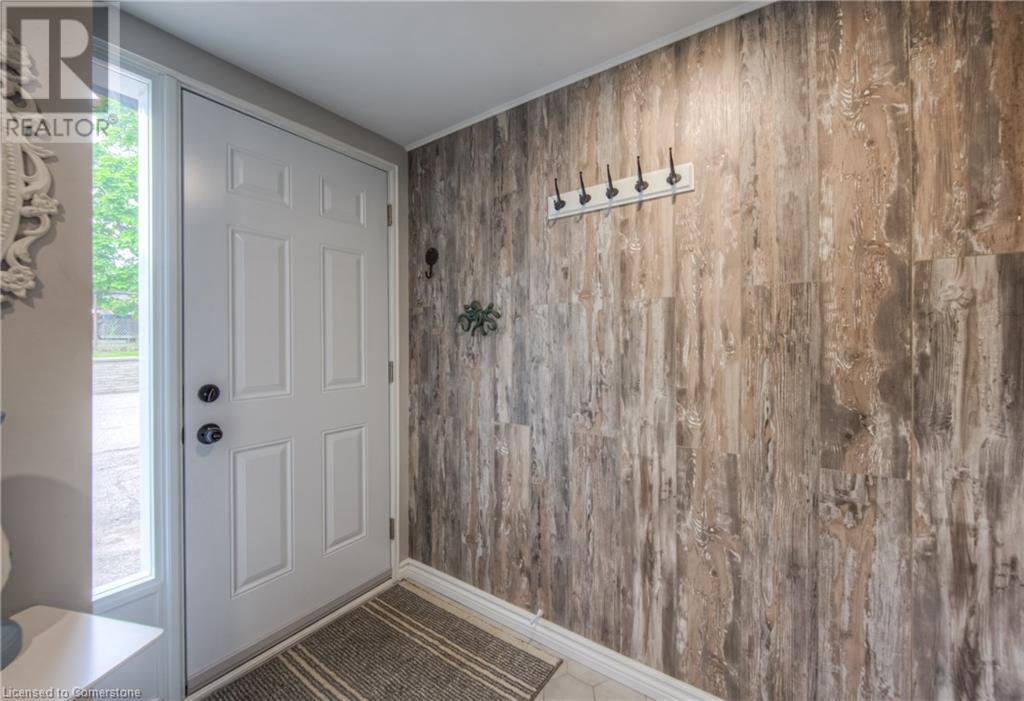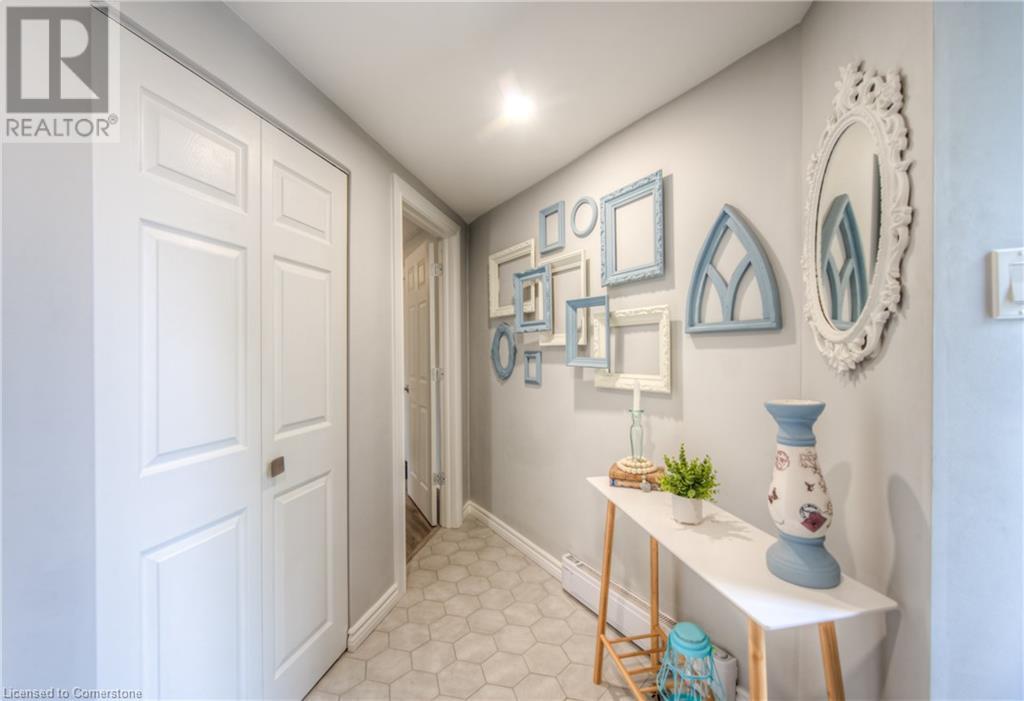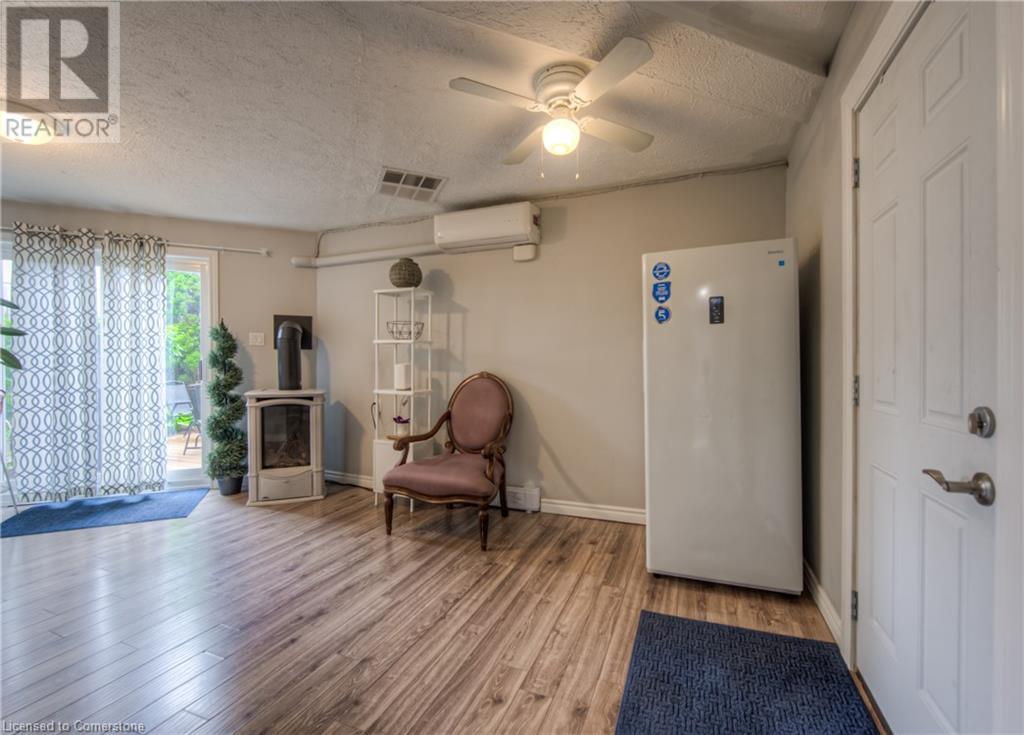60 Elmsdale Drive Unit# 30 Kitchener, Ontario N2E 2G4
$499,900Maintenance, Insurance, Parking, Common Area Maintenance, Landscaping, Property Management, Water
$519.88 Monthly
Maintenance, Insurance, Parking, Common Area Maintenance, Landscaping, Property Management, Water
$519.88 MonthlyStylish & Updated 3-Bedroom Townhome with Pool View Step into this beautifully updated 3-bedroom, 2-bath townhome where modern comfort meets everyday convenience. The home features stylish new flooring, a sleek kitchen with stainless steel appliances, and efficient ductless heating and air conditioning for year-round comfort. The bright, open-concept main level leads to a private back deck overlooking the lush greenery leading to the pool— a perfect spot for morning coffee or evening entertaining. The attached garage offers secure parking and extra storage. Thoughtful upgrades add value throughout, including: • New fridge and dishwasher (2022) • Reverse osmosis drinking water system and water softener • Renovated front entryway and third-floor bathroom (2022) • New garage floor (2022) • Custom-built pantry on the lower level (2023) • New carpet on both staircases (2025) Ideally located close to parks, public transit, and shopping, this move-in-ready home combines low-maintenance living with sought-after amenities in a central location. Don’t miss this opportunity! (id:49187)
Property Details
| MLS® Number | 40734023 |
| Property Type | Single Family |
| Neigbourhood | Laurentian Hills |
| Amenities Near By | Hospital, Park, Place Of Worship, Playground, Public Transit, Schools, Shopping |
| Community Features | Community Centre, School Bus |
| Equipment Type | Water Heater |
| Features | Paved Driveway |
| Parking Space Total | 2 |
| Rental Equipment Type | Water Heater |
Building
| Bathroom Total | 2 |
| Bedrooms Above Ground | 3 |
| Bedrooms Total | 3 |
| Appliances | Dishwasher, Dryer, Refrigerator, Stove, Water Softener, Washer, Microwave Built-in, Hood Fan, Window Coverings, Garage Door Opener |
| Architectural Style | 3 Level |
| Basement Type | None |
| Constructed Date | 1975 |
| Construction Style Attachment | Attached |
| Cooling Type | Ductless |
| Exterior Finish | Brick, Vinyl Siding, Shingles |
| Half Bath Total | 1 |
| Heating Fuel | Electric |
| Heating Type | Baseboard Heaters |
| Stories Total | 3 |
| Size Interior | 1609 Sqft |
| Type | Row / Townhouse |
| Utility Water | Municipal Water |
Parking
| Attached Garage |
Land
| Access Type | Highway Access |
| Acreage | No |
| Land Amenities | Hospital, Park, Place Of Worship, Playground, Public Transit, Schools, Shopping |
| Sewer | Municipal Sewage System |
| Size Total Text | Unknown |
| Zoning Description | R1 |
Rooms
| Level | Type | Length | Width | Dimensions |
|---|---|---|---|---|
| Second Level | 2pc Bathroom | 5'11'' x 6'4'' | ||
| Second Level | Dining Room | 10'7'' x 14'10'' | ||
| Second Level | Living Room | 16'6'' x 11'1'' | ||
| Second Level | Kitchen | 13'3'' x 11'11'' | ||
| Third Level | 4pc Bathroom | 5'0'' x 9'10'' | ||
| Third Level | Bedroom | 11'4'' x 12'9'' | ||
| Third Level | Bedroom | 8'9'' x 9'4'' | ||
| Third Level | Primary Bedroom | 11'4'' x 13'7'' | ||
| Main Level | Other | 20'5'' x 10'0'' | ||
| Main Level | Storage | 3'4'' x 9'6'' | ||
| Main Level | Recreation Room | 20'5'' x 10'0'' |
https://www.realtor.ca/real-estate/28512136/60-elmsdale-drive-unit-30-kitchener

