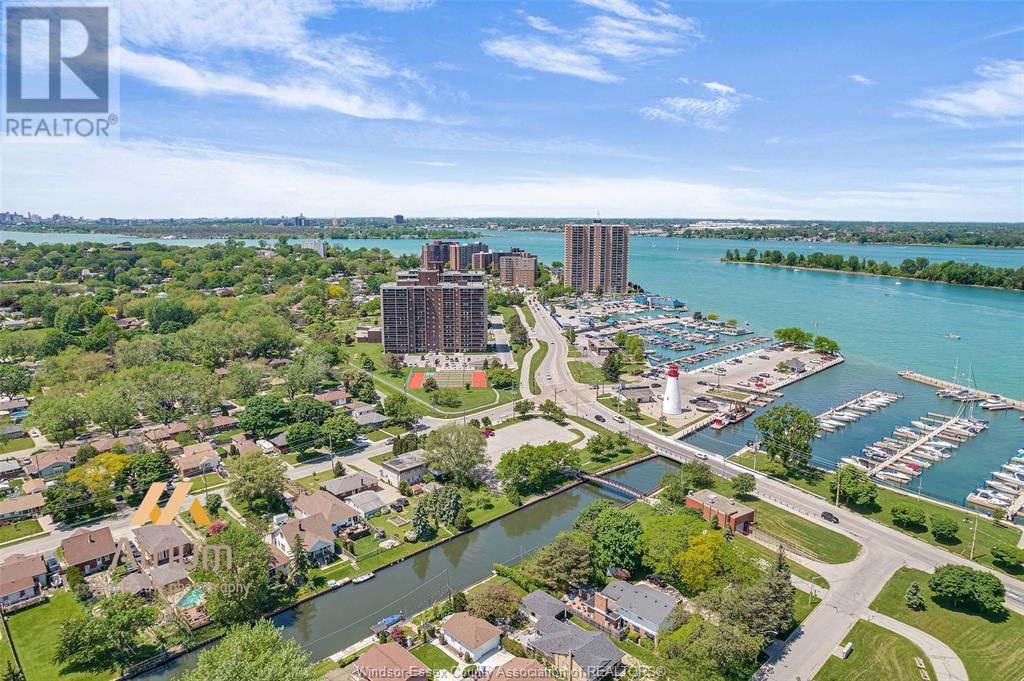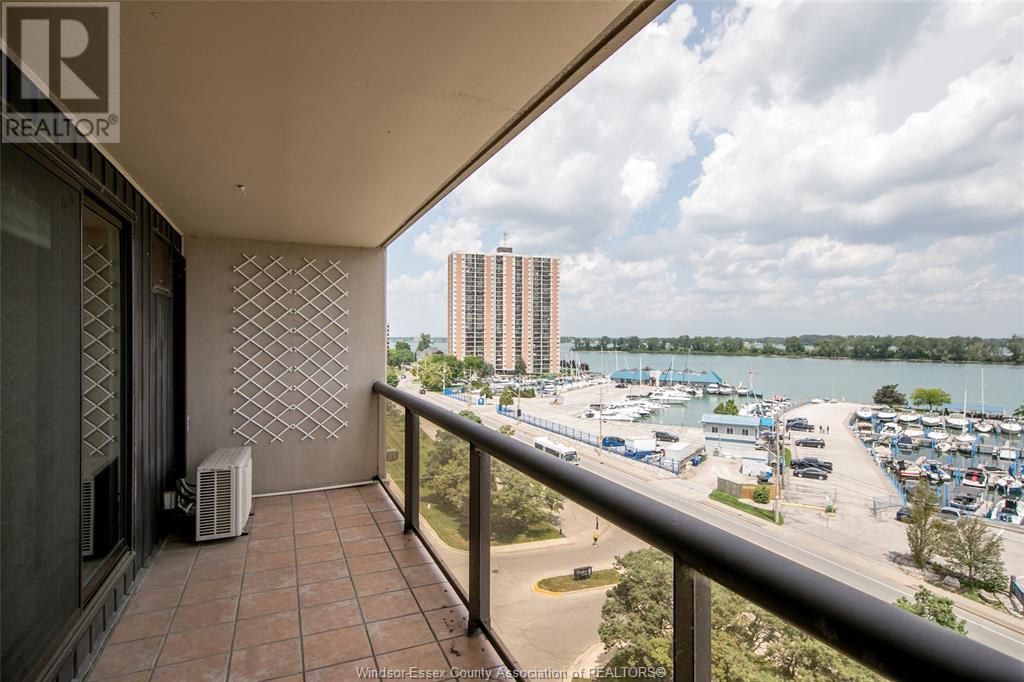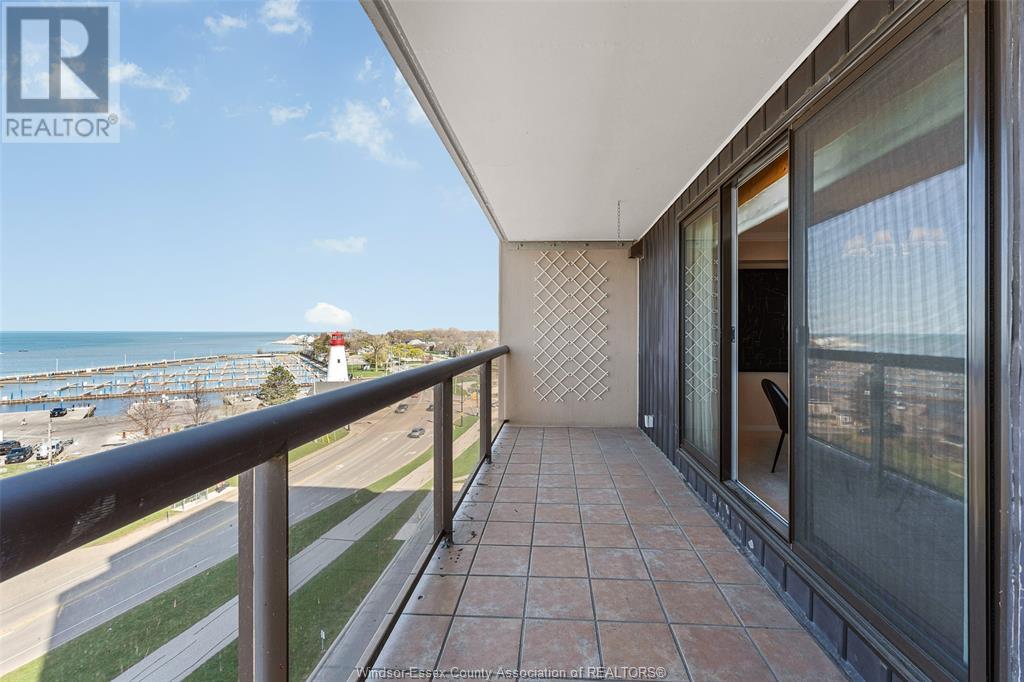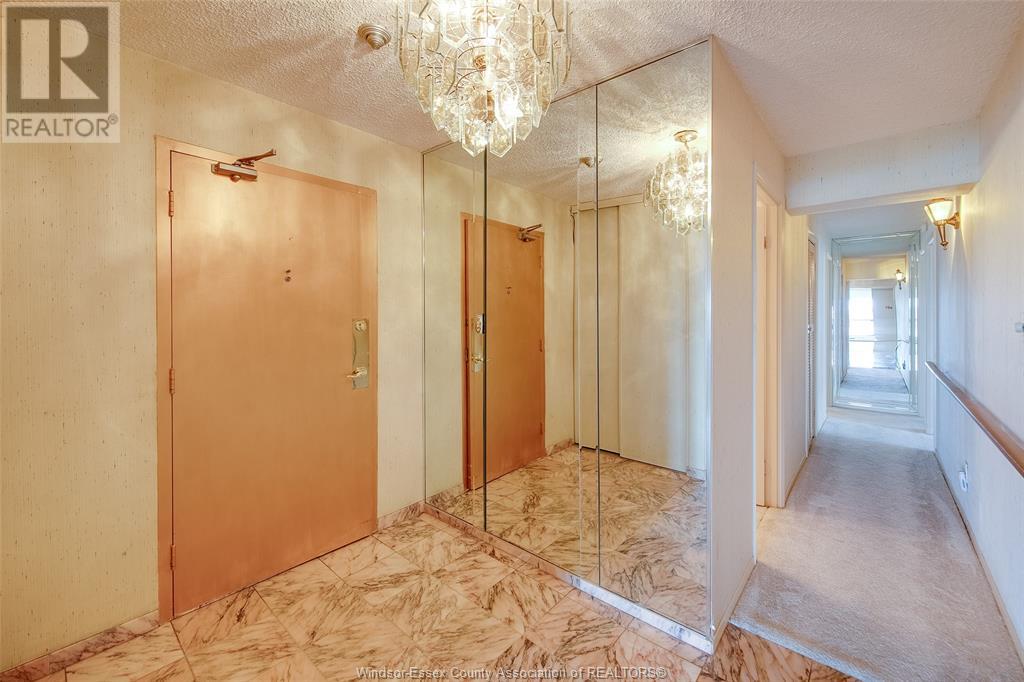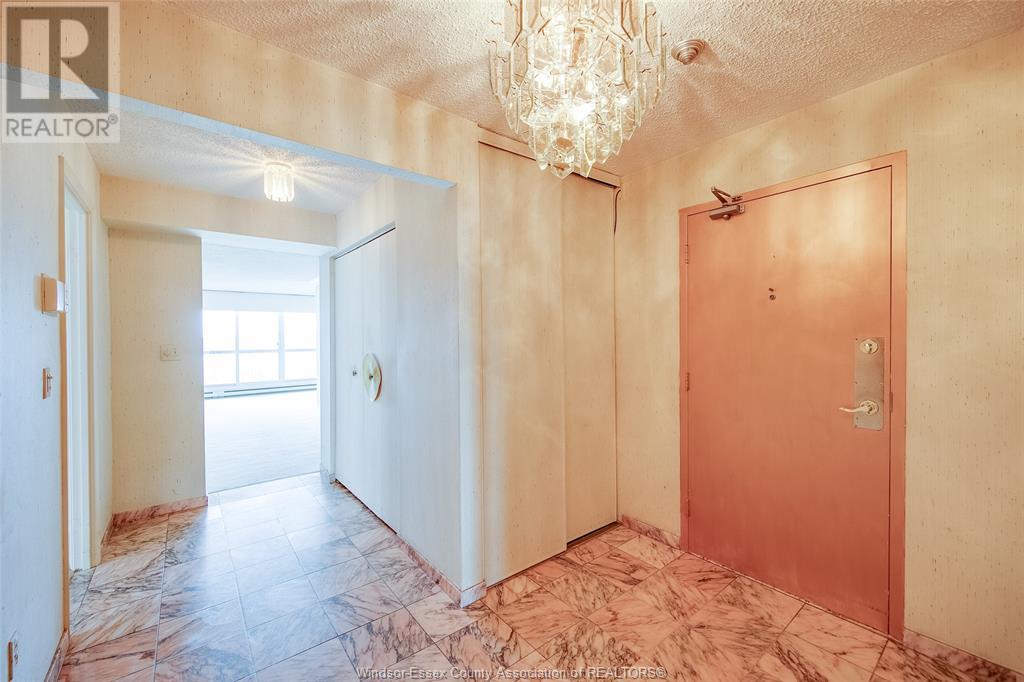9099 Riverside Drive East Unit# 815-816 Windsor, Ontario N8S 4P9
$550,000Maintenance, Caretaker, Exterior Maintenance, Ground Maintenance, Heat, Electricity, Insurance, Property Management, Water
$1,406.49 Monthly
Maintenance, Caretaker, Exterior Maintenance, Ground Maintenance, Heat, Electricity, Insurance, Property Management, Water
$1,406.49 MonthlyWelcome to Westchester at the Lake! This exceptional 8th-floor corner unit demands your attention with 3 bedrooms, 2.5 bathrooms, and 3 private balconies showcasing breathtaking views of the Detroit skyline, Lake St. Clair, marinas, and yacht clubs. With 3 parking spots (2 in the underground garage) and in-suite laundry, you’ll experience unparalleled convenience and luxury. Indulge in premium amenities, including a pool, hot tub, gym, and tennis/squash courts—everything you need for an active lifestyle is right here. You're just steps away from the Ganatchio Trail, making this location perfect for those who crave outdoor adventure. Don’t settle for less—embrace the waterfront lifestyle you’ve always wanted! Contact us today! (id:49187)
Open House
This property has open houses!
2:00 pm
Ends at:4:00 pm
Property Details
| MLS® Number | 25016012 |
| Property Type | Single Family |
| Neigbourhood | Riverside |
| View Type | Waterfront - East |
| Water Front Type | Waterfront |
Building
| Bathroom Total | 3 |
| Bedrooms Above Ground | 3 |
| Bedrooms Total | 3 |
| Cooling Type | Central Air Conditioning |
| Exterior Finish | Brick |
| Flooring Type | Carpet Over Hardwood, Ceramic/porcelain |
| Foundation Type | Concrete |
| Half Bath Total | 1 |
| Heating Fuel | Electric |
| Heating Type | Baseboard Heaters |
| Size Interior | 1833 Sqft |
| Total Finished Area | 1833 Sqft |
| Type | Apartment |
Parking
| Open | |
| Underground | 36 |
Land
| Acreage | No |
| Landscape Features | Landscaped |
| Size Irregular | X |
| Size Total Text | X |
| Zoning Description | Res Condo |
Rooms
| Level | Type | Length | Width | Dimensions |
|---|---|---|---|---|
| Main Level | 2pc Bathroom | Measurements not available | ||
| Main Level | 4pc Bathroom | Measurements not available | ||
| Main Level | 4pc Ensuite Bath | Measurements not available | ||
| Main Level | Balcony | Measurements not available | ||
| Main Level | Balcony | Measurements not available | ||
| Main Level | Balcony | Measurements not available | ||
| Main Level | Storage | Measurements not available | ||
| Main Level | Laundry Room | Measurements not available | ||
| Main Level | Bedroom | Measurements not available | ||
| Main Level | Primary Bedroom | Measurements not available | ||
| Main Level | Bedroom | Measurements not available | ||
| Main Level | Kitchen | Measurements not available | ||
| Main Level | Den | Measurements not available | ||
| Main Level | Dining Room | Measurements not available | ||
| Main Level | Living Room | Measurements not available | ||
| Main Level | Foyer | Measurements not available |
https://www.realtor.ca/real-estate/28518921/9099-riverside-drive-east-unit-815-816-windsor

