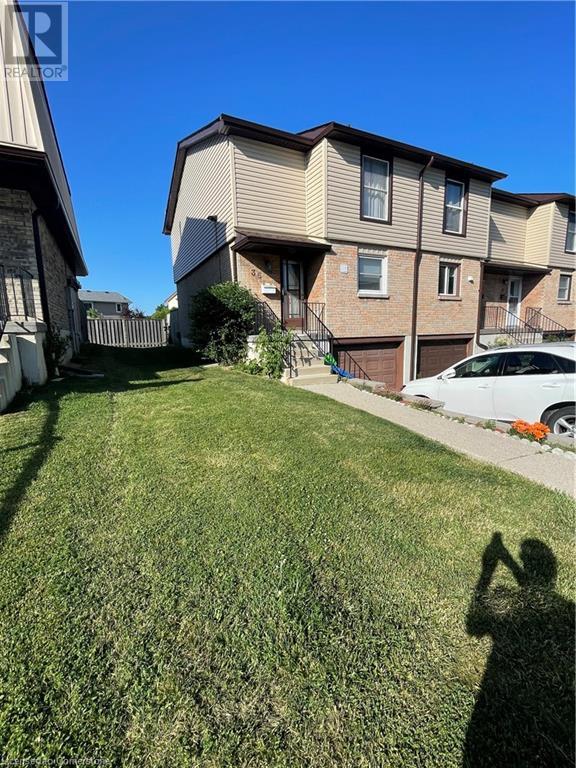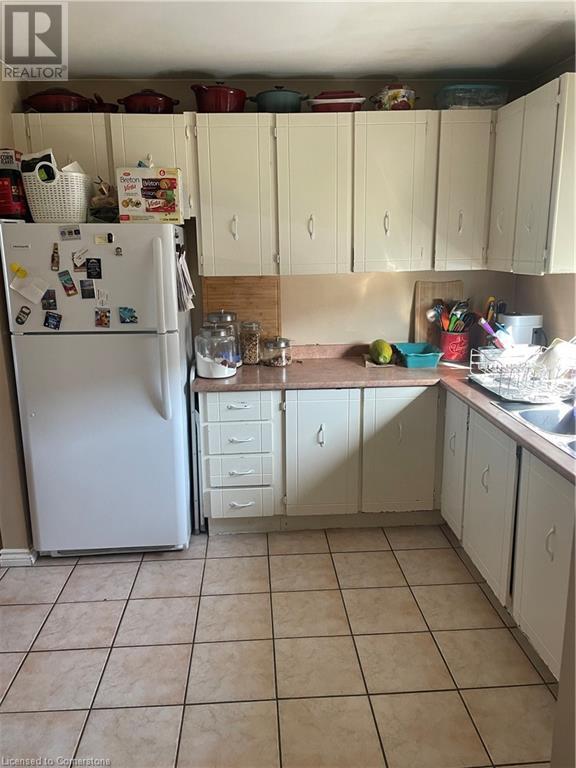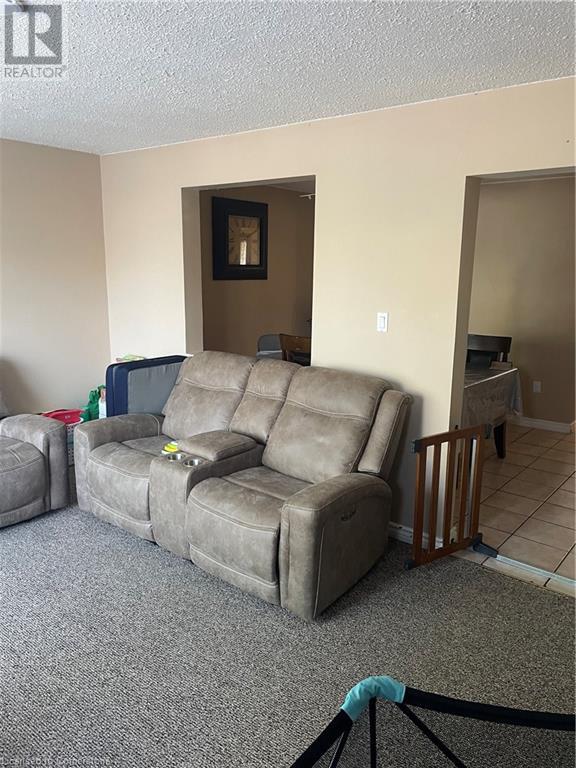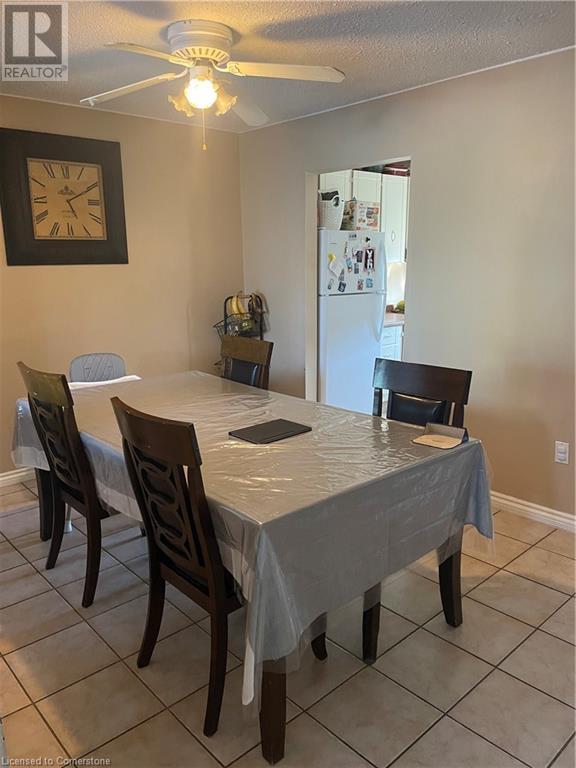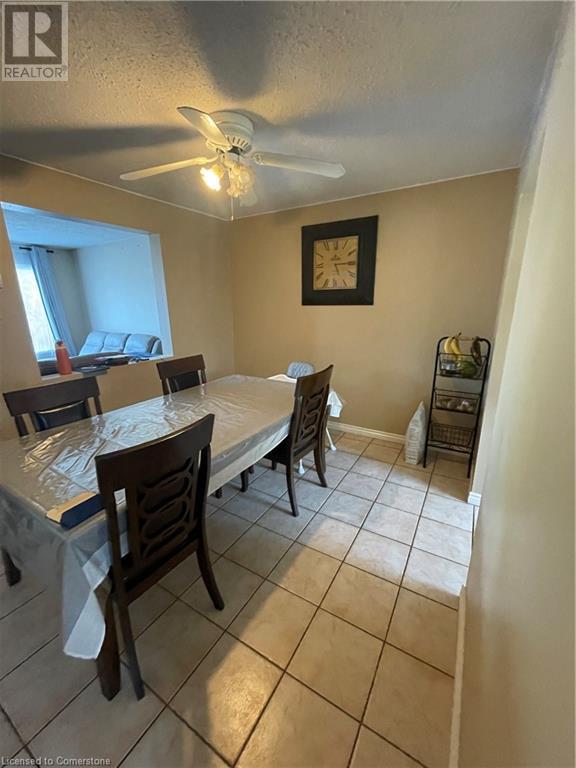10 Angus Road Unit# 35 Hamilton, Ontario L8K 6K3
$489,900Maintenance, Insurance, Parking, Water
$486.05 Monthly
Maintenance, Insurance, Parking, Water
$486.05 MonthlyGREAT OPPORTUNITY. This beautifully maintained townhome is located in a safe, quiet and family-friendly neighborhood and offers both convenience and tranquility. It is a perfect home for first-time homebuyers, down sizers or investors alike. It features 3 generously sized bedrooms, 1-bathroom a good size kitchen, separate dining room area, bright and spacious living room with a walk out to a fully fenced backyard offering year-round privacy. The full basement provides endless possibilities for a cozy rec room, home office or playroom and features plenty of space for all your storage need, offers an easy access to the garage and offering additional storage. The home is conveniently located just minutes from the QEW, Red Hill Parkway, shopping centers, high schools, elementary schools while nestled away from the main road and offers easy access to visitor parking and a playground. (id:49187)
Property Details
| MLS® Number | 40745069 |
| Property Type | Single Family |
| Neigbourhood | Vincent |
| Amenities Near By | Hospital, Place Of Worship, Playground, Public Transit, Schools, Shopping |
| Features | Southern Exposure, Paved Driveway |
| Parking Space Total | 2 |
Building
| Bathroom Total | 1 |
| Bedrooms Above Ground | 3 |
| Bedrooms Total | 3 |
| Architectural Style | 2 Level |
| Basement Development | Unfinished |
| Basement Type | Full (unfinished) |
| Constructed Date | 1976 |
| Construction Style Attachment | Attached |
| Cooling Type | Central Air Conditioning |
| Exterior Finish | Brick, Vinyl Siding |
| Foundation Type | Poured Concrete |
| Heating Type | Forced Air |
| Stories Total | 2 |
| Size Interior | 1100 Sqft |
| Type | Apartment |
| Utility Water | Municipal Water |
Parking
| Attached Garage | |
| Visitor Parking |
Land
| Access Type | Highway Access |
| Acreage | No |
| Land Amenities | Hospital, Place Of Worship, Playground, Public Transit, Schools, Shopping |
| Sewer | Municipal Sewage System |
| Size Total Text | Unknown |
| Zoning Description | Rt-20/s-410 |
Rooms
| Level | Type | Length | Width | Dimensions |
|---|---|---|---|---|
| Second Level | Bedroom | 10'0'' x 8'1'' | ||
| Second Level | Bedroom | 12'6'' x 8'10'' | ||
| Second Level | Primary Bedroom | 14'8'' x 10'6'' | ||
| Second Level | 4pc Bathroom | Measurements not available | ||
| Basement | Storage | 17'0'' x 11'0'' | ||
| Main Level | Dining Room | 11'0'' x 9'5'' | ||
| Main Level | Living Room | 17'5'' x 11'4'' | ||
| Main Level | Kitchen | 9'6'' x 9'4'' |
https://www.realtor.ca/real-estate/28523568/10-angus-road-unit-35-hamilton

