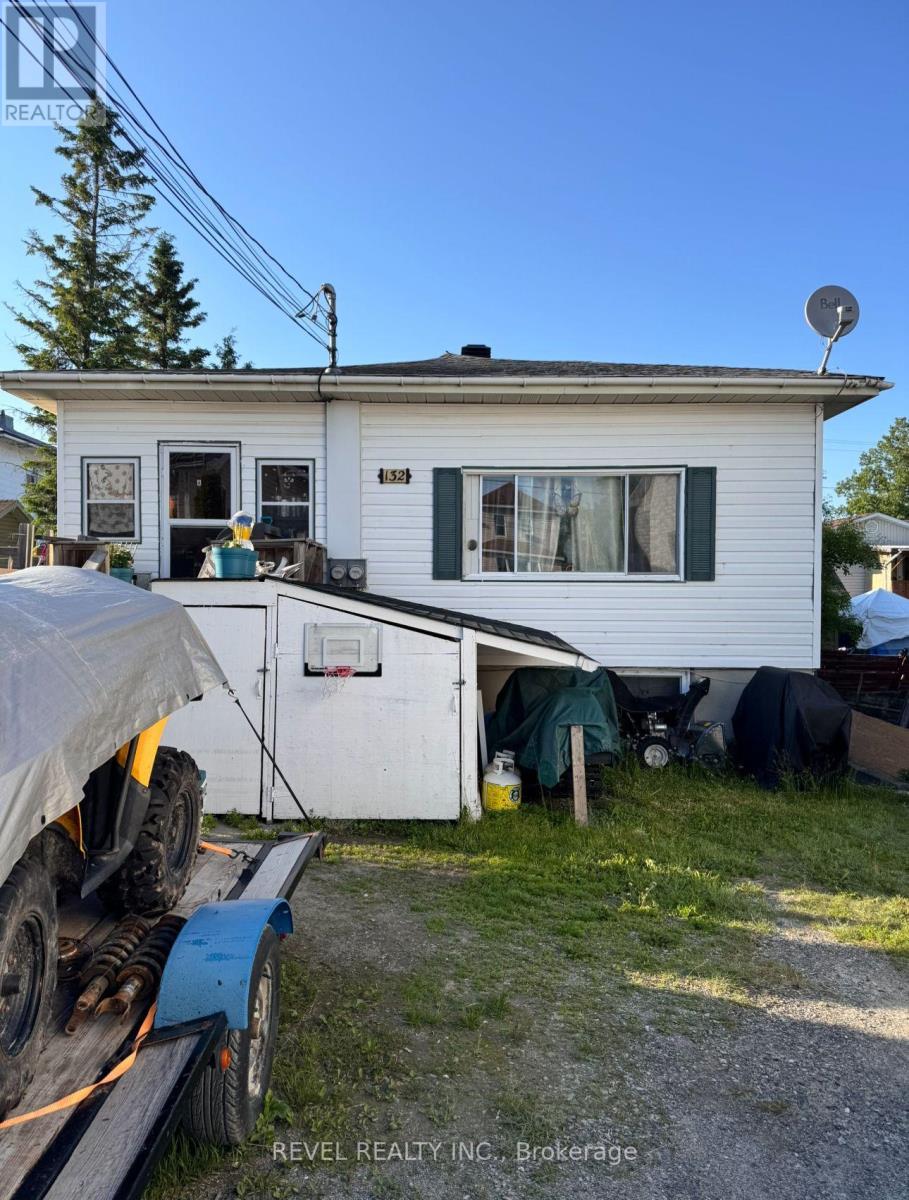4 Bedroom
2 Bathroom
700 - 1100 sqft
Bungalow
None
$194,900
This 4-bedroom, 2-bathroom duplex in South Porcupine is a solid investment with long-term tenants already in place, offering reliable rental income. The property features two separate units, each with 2 bedrooms, its own kitchen, bathroom and laundry, providing an opportunity for steady cash flow. While the property may need some cosmetic updates and maintenance, its location near local amenities, schools, and transit makes it a valuable addition to any portfolio. With stable occupancy and potential for future improvement, this duplex is an excellent choice for investors seeking long-term stability and growth. (id:49187)
Property Details
|
MLS® Number
|
T12249915 |
|
Property Type
|
Multi-family |
|
Community Name
|
SP - Main Area |
|
Equipment Type
|
Water Heater |
|
Parking Space Total
|
6 |
|
Rental Equipment Type
|
Water Heater |
Building
|
Bathroom Total
|
2 |
|
Bedrooms Above Ground
|
2 |
|
Bedrooms Below Ground
|
2 |
|
Bedrooms Total
|
4 |
|
Age
|
51 To 99 Years |
|
Amenities
|
Separate Electricity Meters |
|
Appliances
|
Dryer, Stove, Washer, Refrigerator |
|
Architectural Style
|
Bungalow |
|
Basement Development
|
Finished |
|
Basement Features
|
Separate Entrance |
|
Basement Type
|
N/a (finished), N/a |
|
Cooling Type
|
None |
|
Exterior Finish
|
Vinyl Siding |
|
Foundation Type
|
Block |
|
Stories Total
|
1 |
|
Size Interior
|
700 - 1100 Sqft |
|
Type
|
Duplex |
|
Utility Water
|
Municipal Water |
Parking
Land
|
Acreage
|
No |
|
Sewer
|
Sanitary Sewer |
|
Size Depth
|
100 Ft |
|
Size Frontage
|
30 Ft |
|
Size Irregular
|
30 X 100 Ft |
|
Size Total Text
|
30 X 100 Ft |
|
Zoning Description
|
Na-r2-f, Na-r2 |
Rooms
| Level |
Type |
Length |
Width |
Dimensions |
|
Lower Level |
Living Room |
5.86 m |
4.69 m |
5.86 m x 4.69 m |
|
Lower Level |
Bedroom |
3.32 m |
2.71 m |
3.32 m x 2.71 m |
|
Lower Level |
Bedroom 2 |
3.32 m |
2.79 m |
3.32 m x 2.79 m |
|
Main Level |
Living Room |
5.99 m |
5.02 m |
5.99 m x 5.02 m |
|
Main Level |
Kitchen |
3.86 m |
3.44 m |
3.86 m x 3.44 m |
|
Main Level |
Bedroom |
3.65 m |
3.31 m |
3.65 m x 3.31 m |
|
Main Level |
Bedroom 2 |
3.31 m |
2.23 m |
3.31 m x 2.23 m |
Utilities
|
Cable
|
Installed |
|
Electricity
|
Installed |
|
Sewer
|
Installed |
https://www.realtor.ca/real-estate/28530666/132-bruce-avenue-timmins-sp-main-area-sp-main-area



