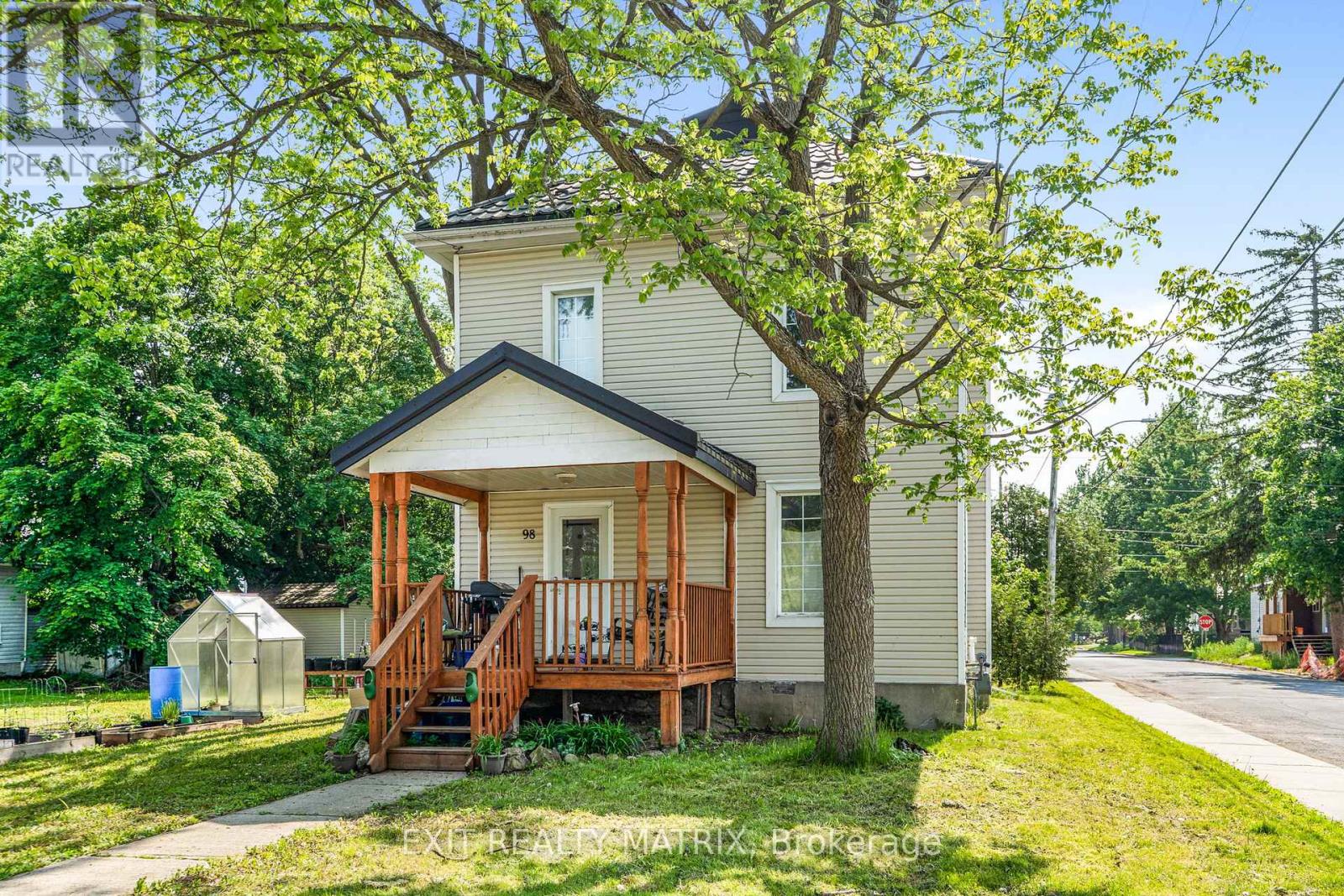3 Bedroom
2 Bathroom
1100 - 1500 sqft
Forced Air
$350,000
**OPEN HOUSE SAT JUNE 28, FROM 2-4PM** This sun-drenched duplex is bursting with charm, style, and income potential perfectly located in the picturesque town of Chesterville, just steps from schools and parks. The main-floor 1-bedroom unit is bright and spacious, bathed in natural light with a smart layout that offers comfort and privacy in every corner. Upstairs, the cozy 2-bedroom unit radiates warmth, with sun-filled rooms that feel both intimate and uplifting ideal for small families, couples, or roommates. Whether you're looking to live in one and rent the other, or add a glowing gem to your investment portfolio, this light-filled beauty checks all the right boxes. (id:49187)
Open House
This property has open houses!
Starts at:
2:00 pm
Ends at:
4:00 pm
Property Details
|
MLS® Number
|
X12249246 |
|
Property Type
|
Multi-family |
|
Community Name
|
705 - Chesterville |
|
Features
|
Sump Pump |
|
Parking Space Total
|
2 |
|
Structure
|
Porch |
Building
|
Bathroom Total
|
2 |
|
Bedrooms Above Ground
|
3 |
|
Bedrooms Total
|
3 |
|
Appliances
|
Water Heater, Water Meter, Dishwasher, Dryer, Hood Fan, Two Stoves, Washer, Two Refrigerators |
|
Basement Type
|
Crawl Space |
|
Exterior Finish
|
Vinyl Siding |
|
Foundation Type
|
Stone |
|
Heating Fuel
|
Natural Gas |
|
Heating Type
|
Forced Air |
|
Stories Total
|
2 |
|
Size Interior
|
1100 - 1500 Sqft |
|
Type
|
Duplex |
|
Utility Water
|
Municipal Water |
Parking
Land
|
Acreage
|
No |
|
Sewer
|
Sanitary Sewer |
|
Size Depth
|
115 Ft |
|
Size Frontage
|
98 Ft |
|
Size Irregular
|
98 X 115 Ft |
|
Size Total Text
|
98 X 115 Ft |
Rooms
| Level |
Type |
Length |
Width |
Dimensions |
|
Second Level |
Kitchen |
6.3 m |
4.59 m |
6.3 m x 4.59 m |
|
Second Level |
Family Room |
4.29 m |
3.77 m |
4.29 m x 3.77 m |
|
Second Level |
Primary Bedroom |
3.44 m |
4.25 m |
3.44 m x 4.25 m |
|
Second Level |
Bathroom |
1.99 m |
1.73 m |
1.99 m x 1.73 m |
|
Second Level |
Bedroom |
2.76 m |
3.14 m |
2.76 m x 3.14 m |
|
Main Level |
Foyer |
1.45 m |
2.17 m |
1.45 m x 2.17 m |
|
Main Level |
Living Room |
3.73 m |
4.03 m |
3.73 m x 4.03 m |
|
Main Level |
Kitchen |
4.15 m |
3.7 m |
4.15 m x 3.7 m |
|
Main Level |
Bathroom |
2.04 m |
3.71 m |
2.04 m x 3.71 m |
|
Main Level |
Bedroom |
3.21 m |
3.76 m |
3.21 m x 3.76 m |
Utilities
|
Cable
|
Installed |
|
Electricity
|
Installed |
|
Sewer
|
Installed |
https://www.realtor.ca/real-estate/28529524/98-albert-street-north-dundas-705-chesterville




























