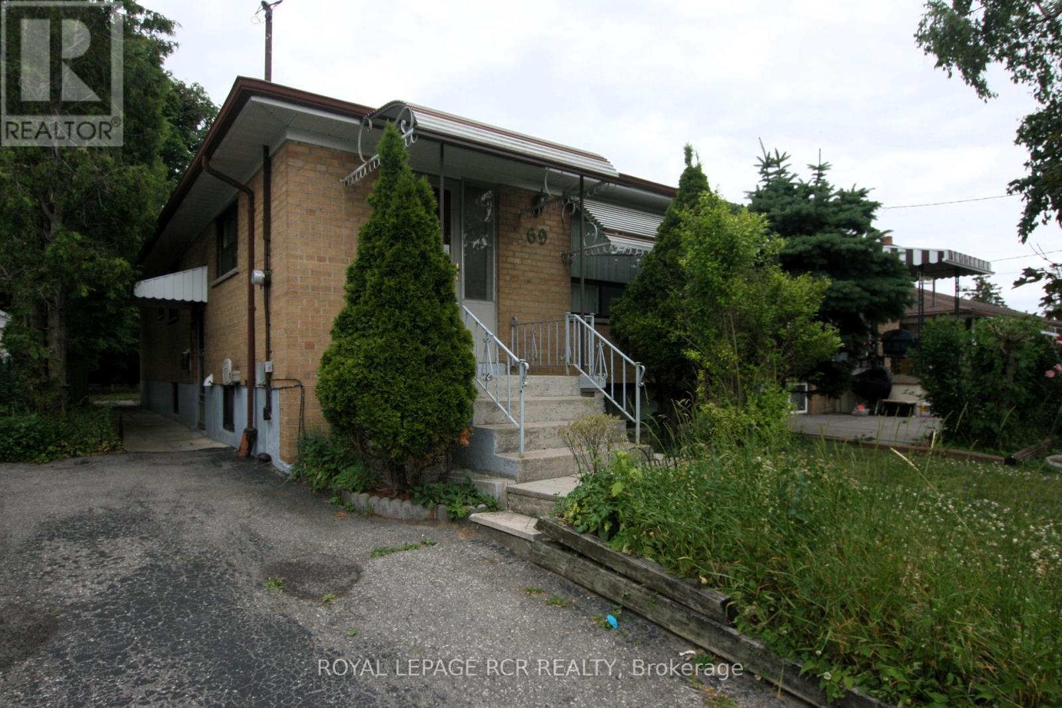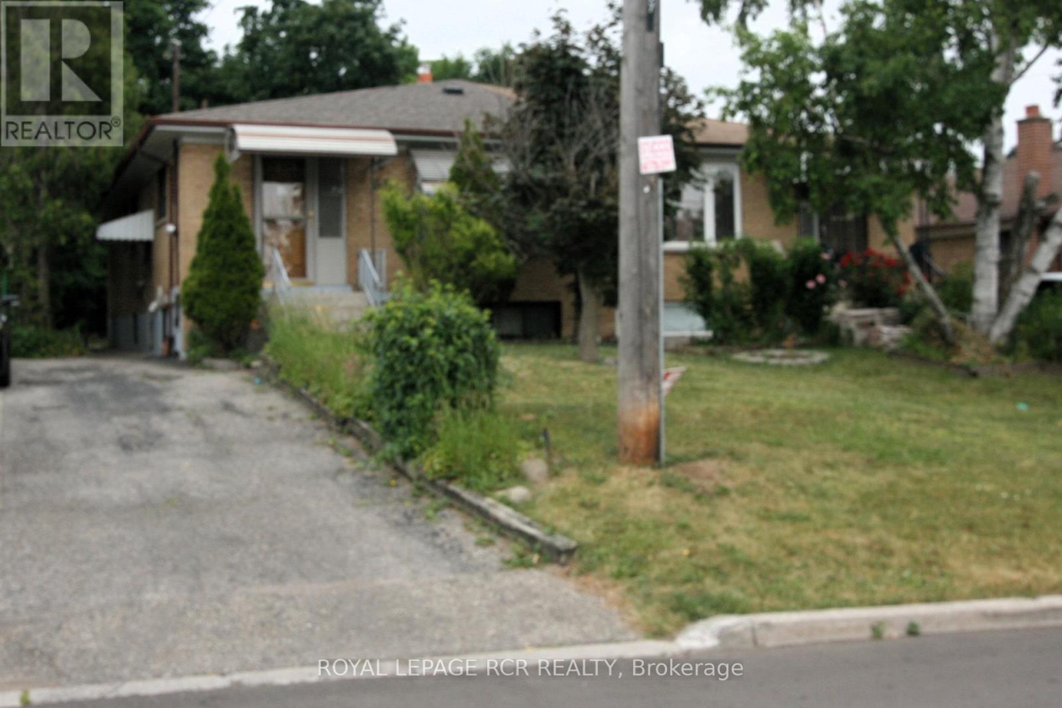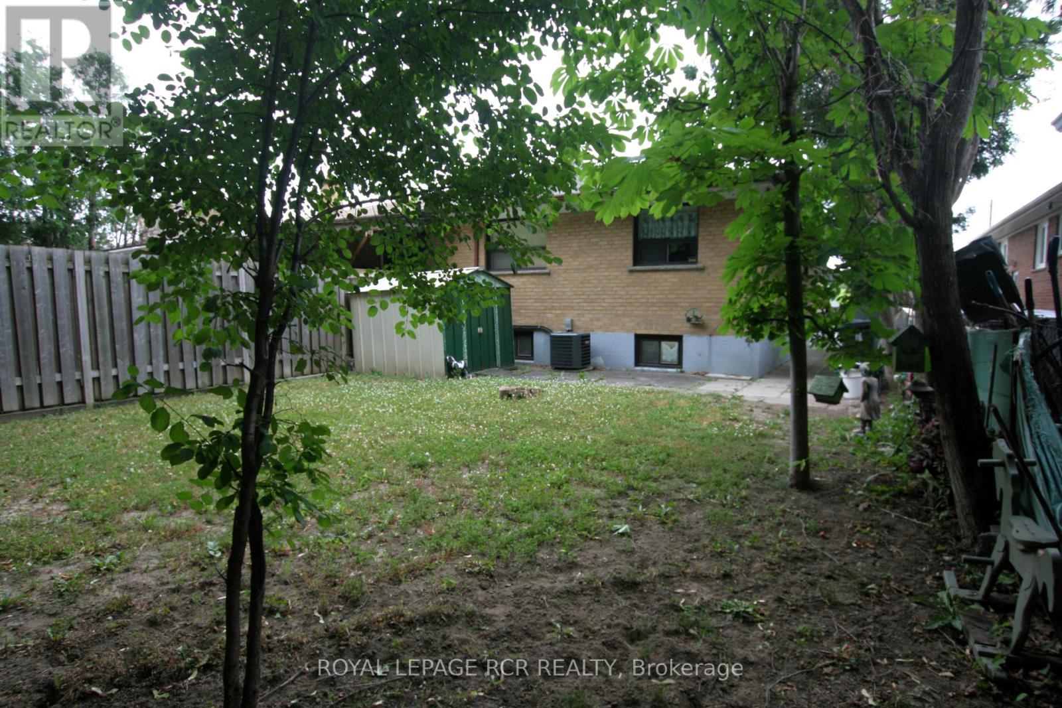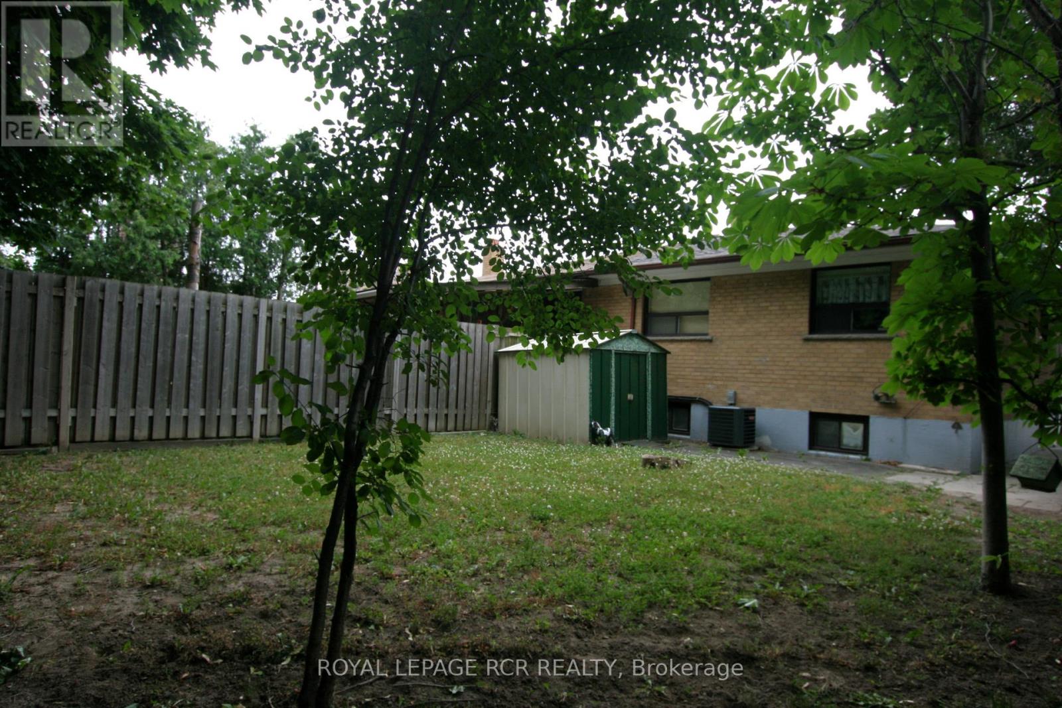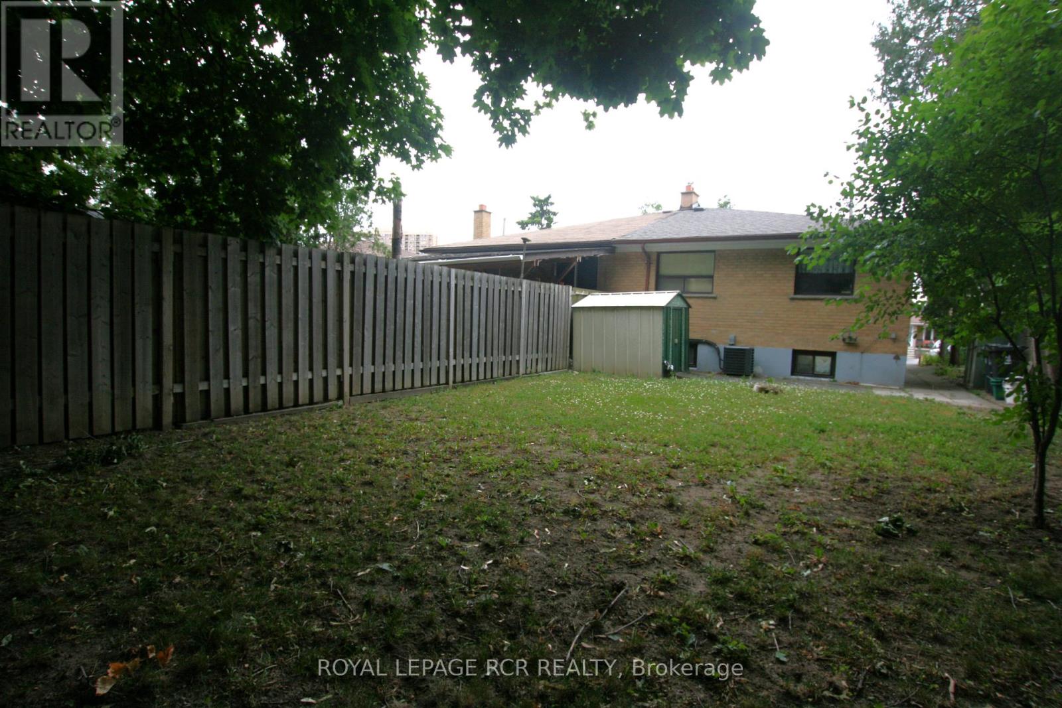3 Bedroom
1 Bathroom
700 - 1100 sqft
Bungalow
Fireplace
Central Air Conditioning
Forced Air
$849,000
A solid home in a sought-after location ready for your personal touch! Welcome to this well-maintained 3-bedroom semi-detached home, ideally located in a quiet, mature neighbourhood. This charming property features classic strip hardwood flooring throughout most of the main level, offering warmth and character. The separate side entrance to the basement presents a great opportunity for an in-law suite or potential rental income. Conveniently situated close to Sheridan Mall, Oakdale Golf & Country Club, hospital, and local schools, this home is perfect for families and commuters alike. Notable updates include air conditioner (2020), roof (2021), and furnace (2017), providing peace of mind for years to come. (id:49187)
Property Details
|
MLS® Number
|
W12249081 |
|
Property Type
|
Single Family |
|
Community Name
|
Downsview-Roding-CFB |
|
Equipment Type
|
Water Heater |
|
Parking Space Total
|
2 |
|
Rental Equipment Type
|
Water Heater |
|
Structure
|
Shed |
Building
|
Bathroom Total
|
1 |
|
Bedrooms Above Ground
|
3 |
|
Bedrooms Total
|
3 |
|
Age
|
51 To 99 Years |
|
Amenities
|
Fireplace(s) |
|
Architectural Style
|
Bungalow |
|
Basement Development
|
Partially Finished |
|
Basement Features
|
Separate Entrance |
|
Basement Type
|
N/a (partially Finished) |
|
Construction Style Attachment
|
Semi-detached |
|
Cooling Type
|
Central Air Conditioning |
|
Exterior Finish
|
Brick |
|
Fireplace Present
|
Yes |
|
Fireplace Total
|
1 |
|
Flooring Type
|
Hardwood, Carpeted, Tile, Vinyl |
|
Foundation Type
|
Concrete |
|
Heating Fuel
|
Natural Gas |
|
Heating Type
|
Forced Air |
|
Stories Total
|
1 |
|
Size Interior
|
700 - 1100 Sqft |
|
Type
|
House |
|
Utility Water
|
Municipal Water |
Parking
Land
|
Acreage
|
No |
|
Sewer
|
Sanitary Sewer |
|
Size Depth
|
125 Ft |
|
Size Frontage
|
30 Ft |
|
Size Irregular
|
30 X 125 Ft |
|
Size Total Text
|
30 X 125 Ft |
|
Zoning Description
|
Rm (f18;a665;u2) |
Rooms
| Level |
Type |
Length |
Width |
Dimensions |
|
Lower Level |
Family Room |
7.39 m |
3.84 m |
7.39 m x 3.84 m |
|
Lower Level |
Den |
4.92 m |
2.4 m |
4.92 m x 2.4 m |
|
Lower Level |
Workshop |
5.64 m |
2.64 m |
5.64 m x 2.64 m |
|
Lower Level |
Laundry Room |
4.07 m |
2.29 m |
4.07 m x 2.29 m |
|
Main Level |
Kitchen |
2.88 m |
2.94 m |
2.88 m x 2.94 m |
|
Main Level |
Living Room |
3.26 m |
4.29 m |
3.26 m x 4.29 m |
|
Main Level |
Dining Room |
2.87 m |
3.78 m |
2.87 m x 3.78 m |
|
Main Level |
Primary Bedroom |
4.5 m |
2.99 m |
4.5 m x 2.99 m |
|
Main Level |
Bedroom 2 |
3.05 m |
2.71 m |
3.05 m x 2.71 m |
|
Main Level |
Bedroom 3 |
3.19 m |
2.63 m |
3.19 m x 2.63 m |
https://www.realtor.ca/real-estate/28529280/69-neames-crescent-toronto-downsview-roding-cfb-downsview-roding-cfb

