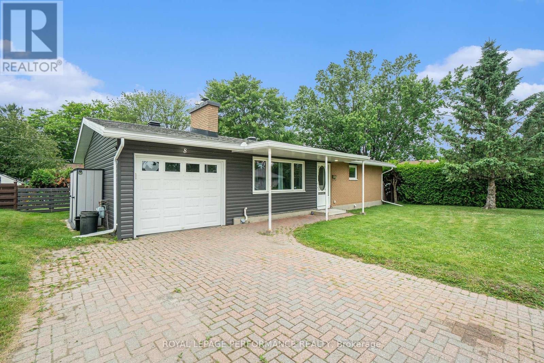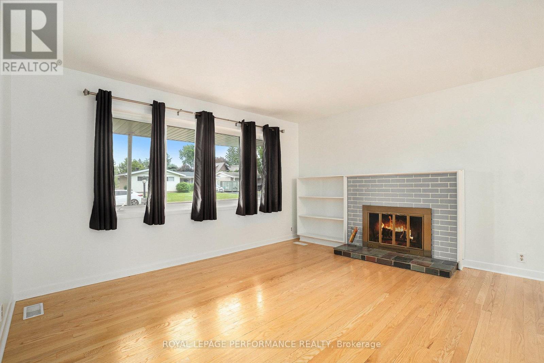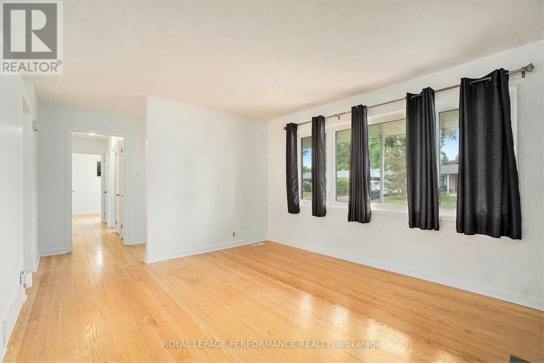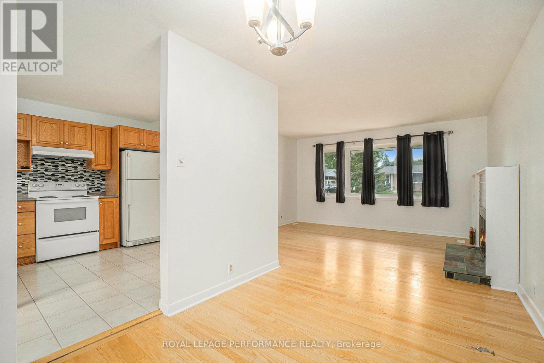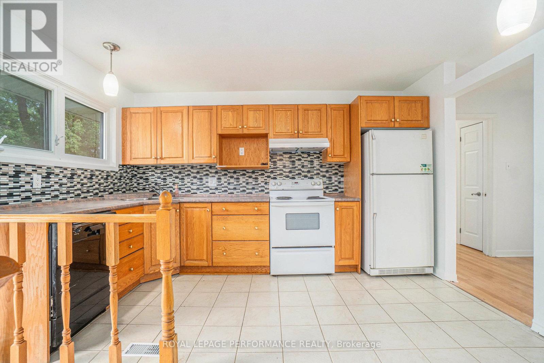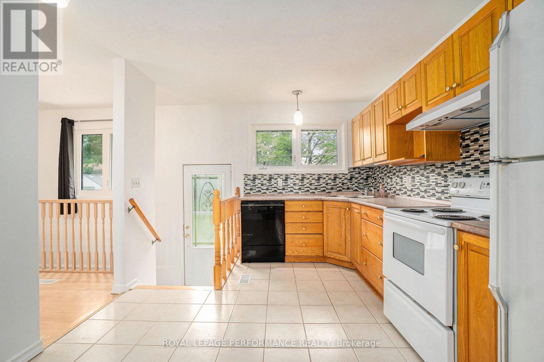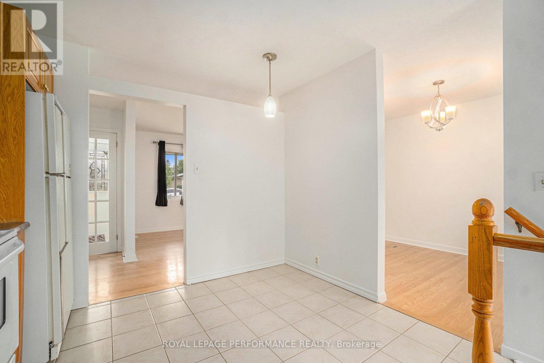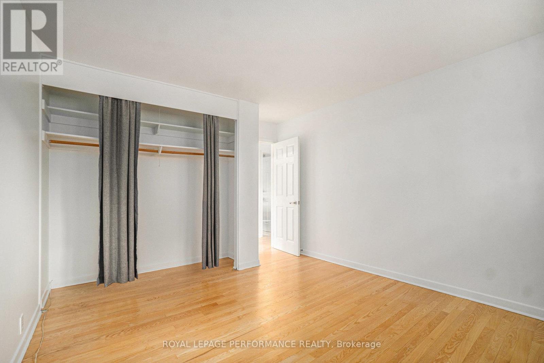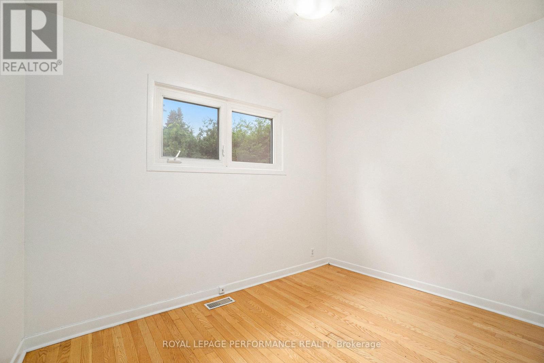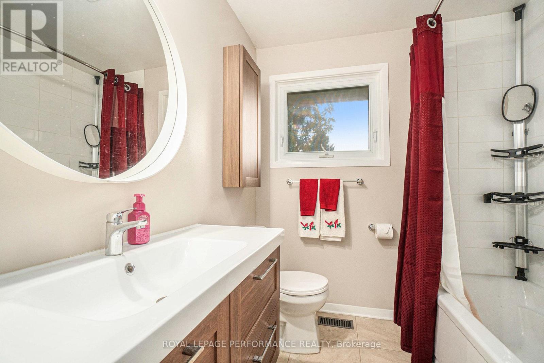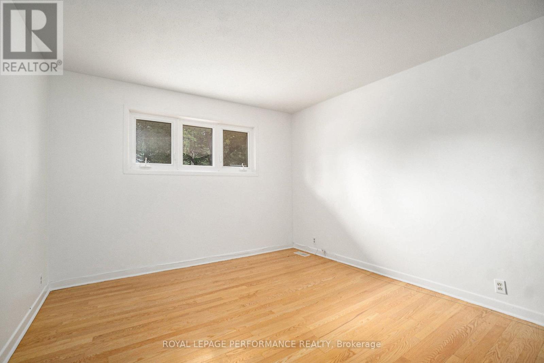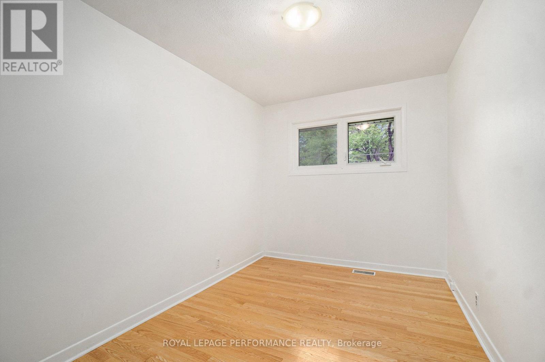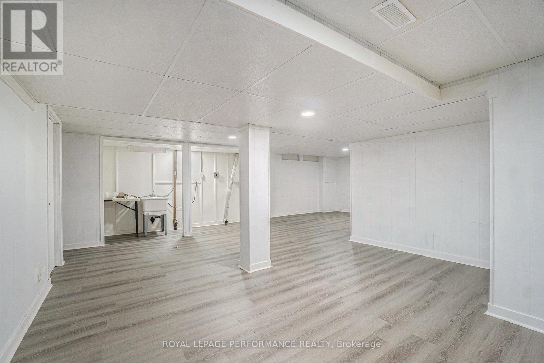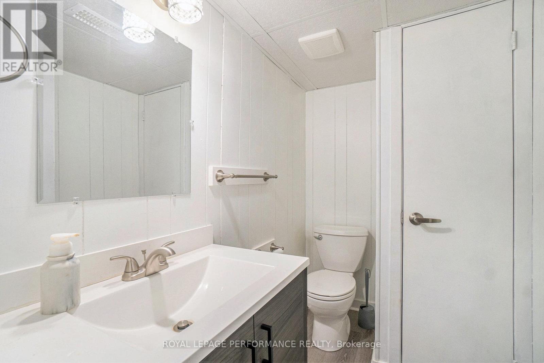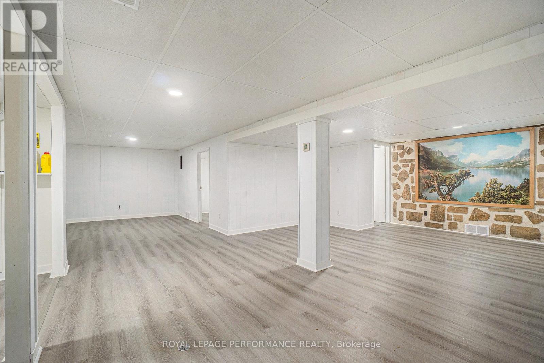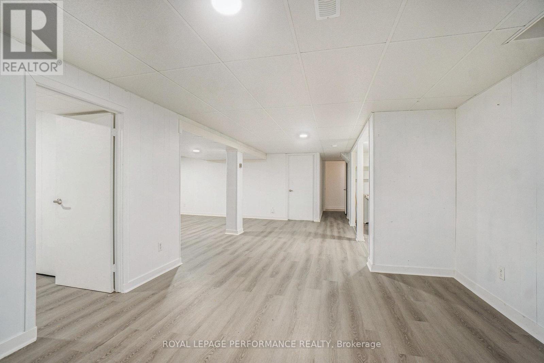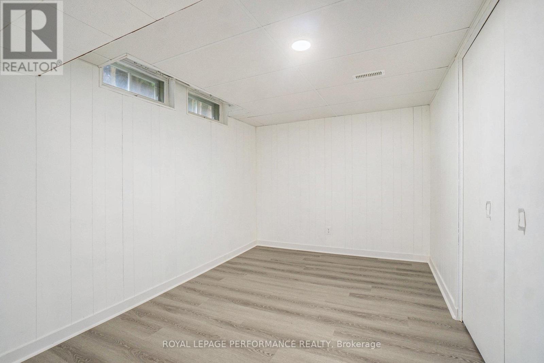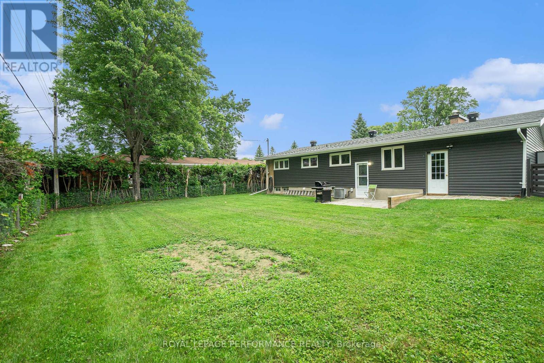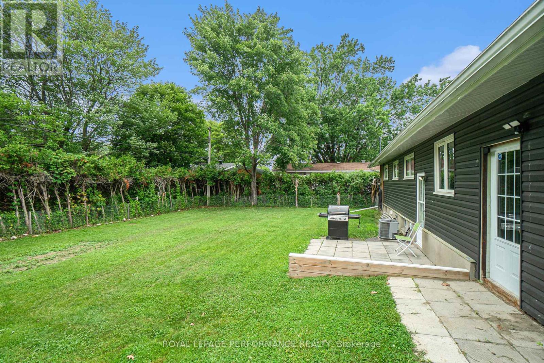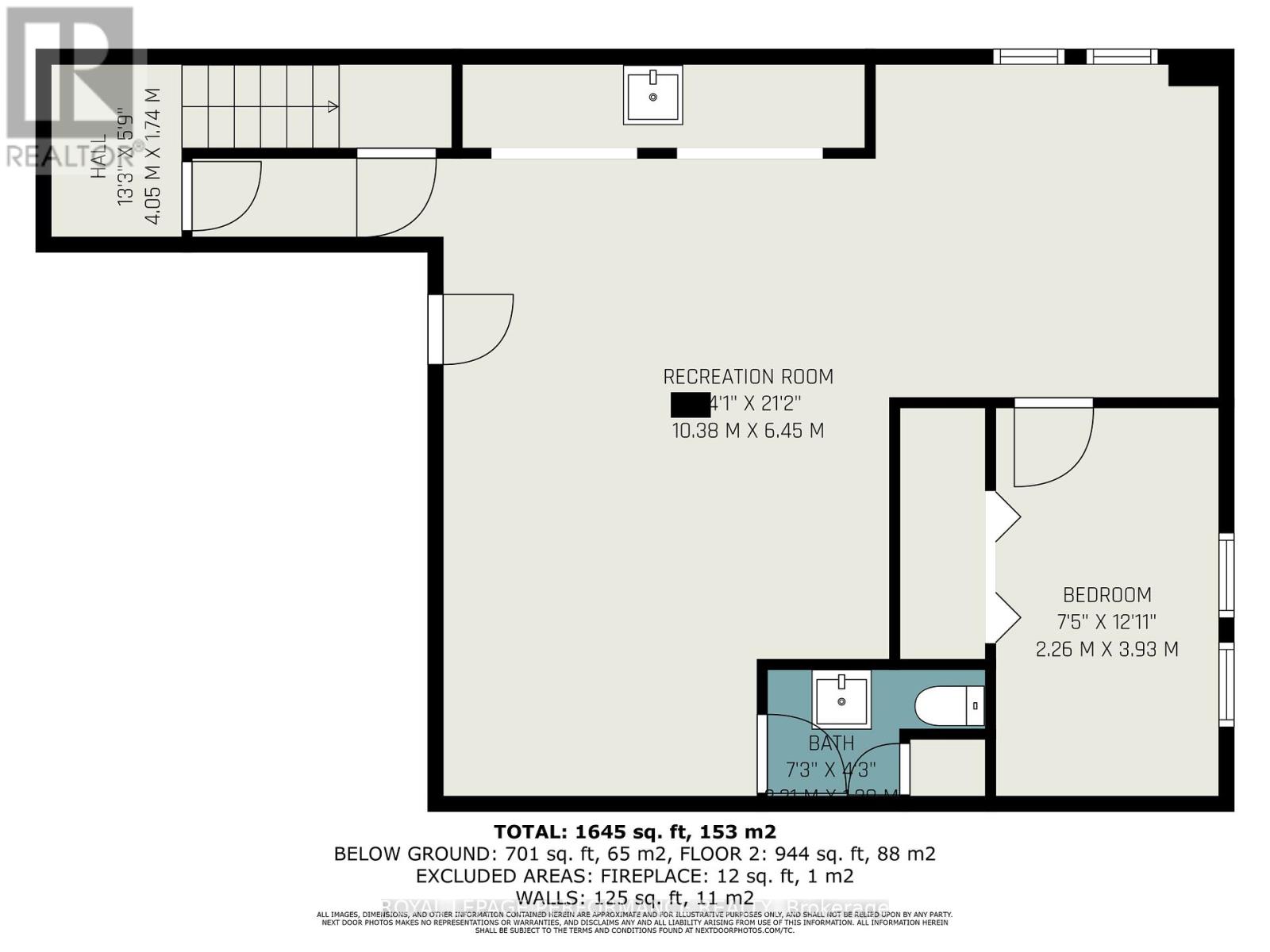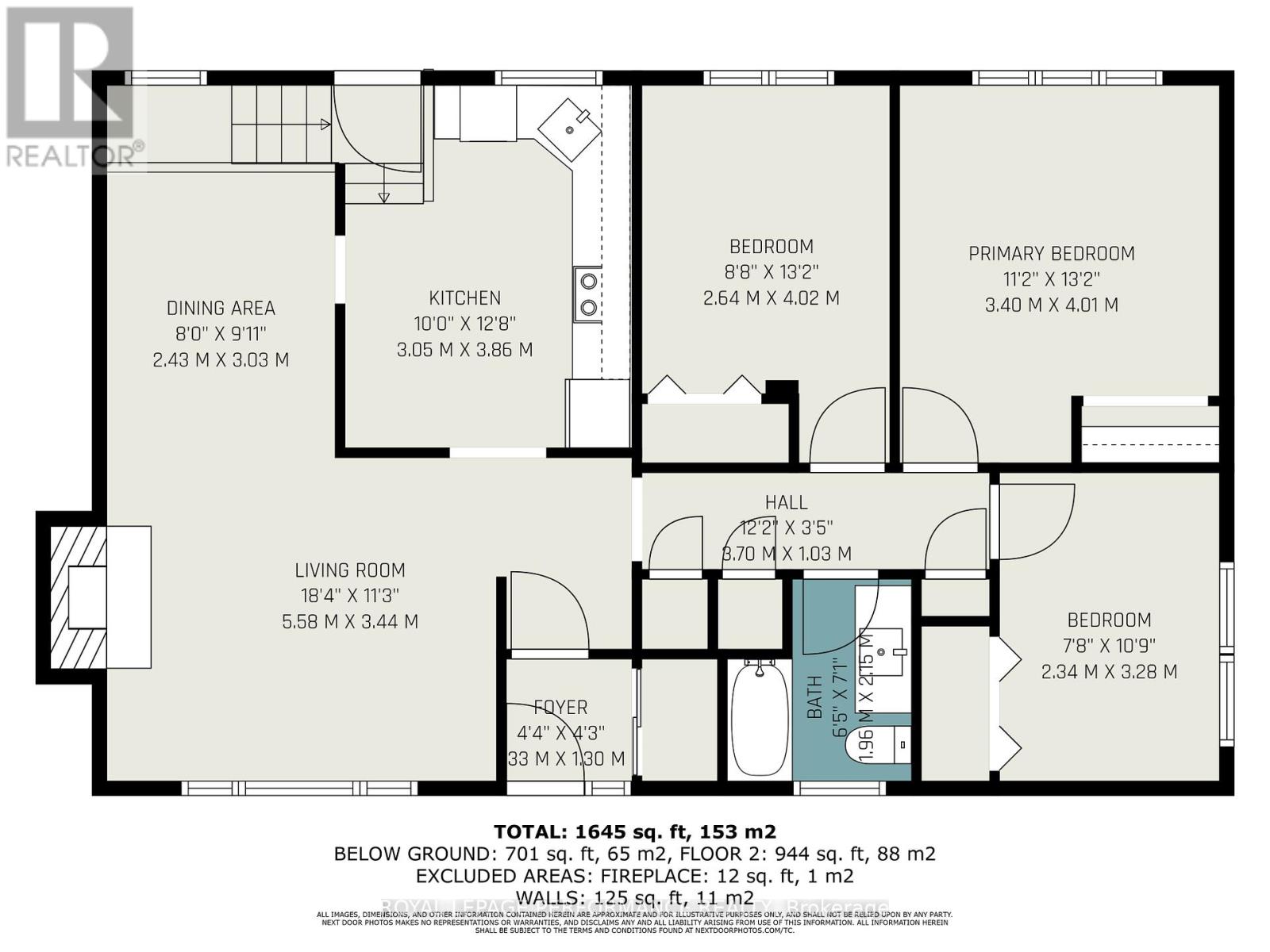4 Bedroom
2 Bathroom
700 - 1100 sqft
Bungalow
Fireplace
Central Air Conditioning
Forced Air
$735,000
Welcome to Crystal Beach! This lovely freshly painted 3+1 bedroom, 2 bath bungalow is ready for you to call home. The main floor boasts original hardwood floors throughout. Large windows at the front of the house offers tons of morning light to the living room which also has a wood burning fireplace. The eat-in kitchen has a very functional layout for any aspiring Chef's. The lower level has a large L shape Rec room, 2 pc powder room, laundry area and a 4th bedroom for all of your entertainment needs. All of this living space is located on a good size flat lot with easy access to the Ottawa River, Bayshore Shopping Center, Nepean Sailing Club, and Andrew Haydon Park. Come for a visit today! (id:49187)
Property Details
|
MLS® Number
|
X12250035 |
|
Property Type
|
Single Family |
|
Neigbourhood
|
Crystal Beach |
|
Community Name
|
7002 - Crystal Beach |
|
Features
|
Flat Site, Carpet Free |
|
Parking Space Total
|
3 |
Building
|
Bathroom Total
|
2 |
|
Bedrooms Above Ground
|
3 |
|
Bedrooms Below Ground
|
1 |
|
Bedrooms Total
|
4 |
|
Age
|
51 To 99 Years |
|
Amenities
|
Fireplace(s) |
|
Appliances
|
Garage Door Opener Remote(s), Dishwasher, Dryer, Hood Fan, Storage Shed, Stove, Washer, Refrigerator |
|
Architectural Style
|
Bungalow |
|
Basement Development
|
Finished |
|
Basement Type
|
Full (finished) |
|
Construction Style Attachment
|
Detached |
|
Cooling Type
|
Central Air Conditioning |
|
Exterior Finish
|
Aluminum Siding, Brick |
|
Fireplace Present
|
Yes |
|
Fireplace Total
|
1 |
|
Foundation Type
|
Poured Concrete |
|
Half Bath Total
|
1 |
|
Heating Fuel
|
Natural Gas |
|
Heating Type
|
Forced Air |
|
Stories Total
|
1 |
|
Size Interior
|
700 - 1100 Sqft |
|
Type
|
House |
|
Utility Water
|
Municipal Water |
Parking
Land
|
Acreage
|
No |
|
Sewer
|
Sanitary Sewer |
|
Size Depth
|
95 Ft |
|
Size Frontage
|
68 Ft ,6 In |
|
Size Irregular
|
68.5 X 95 Ft |
|
Size Total Text
|
68.5 X 95 Ft |
Rooms
| Level |
Type |
Length |
Width |
Dimensions |
|
Lower Level |
Den |
3.6 m |
3.53 m |
3.6 m x 3.53 m |
|
Lower Level |
Laundry Room |
3 m |
1 m |
3 m x 1 m |
|
Lower Level |
Bedroom 4 |
3.75 m |
2.56 m |
3.75 m x 2.56 m |
|
Lower Level |
Recreational, Games Room |
6.42 m |
4.54 m |
6.42 m x 4.54 m |
|
Lower Level |
Bathroom |
1.5 m |
1.5 m |
1.5 m x 1.5 m |
|
Main Level |
Living Room |
4.31 m |
3.58 m |
4.31 m x 3.58 m |
|
Main Level |
Bathroom |
2.5 m |
2.1 m |
2.5 m x 2.1 m |
|
Main Level |
Dining Room |
3.12 m |
2.43 m |
3.12 m x 2.43 m |
|
Main Level |
Kitchen |
3.96 m |
3.17 m |
3.96 m x 3.17 m |
|
Main Level |
Primary Bedroom |
3.6 m |
3.42 m |
3.6 m x 3.42 m |
|
Main Level |
Bedroom 2 |
3.6 m |
2.51 m |
3.6 m x 2.51 m |
|
Main Level |
Bedroom 3 |
3.3 m |
2.41 m |
3.3 m x 2.41 m |
https://www.realtor.ca/real-estate/28532553/8-newgale-street-ottawa-7002-crystal-beach



