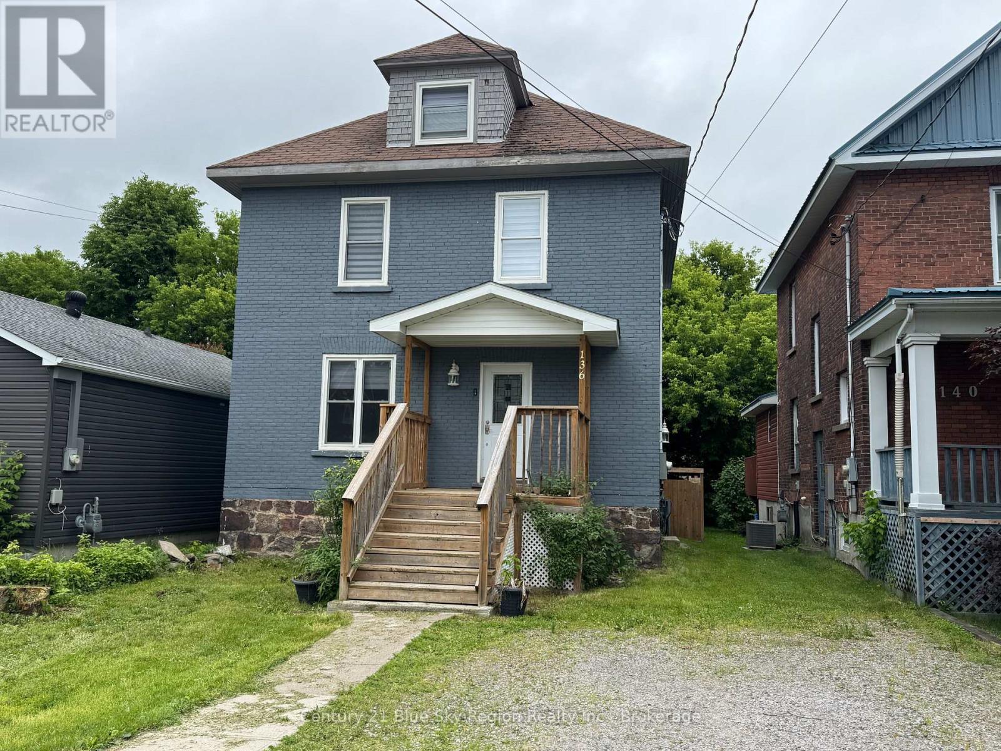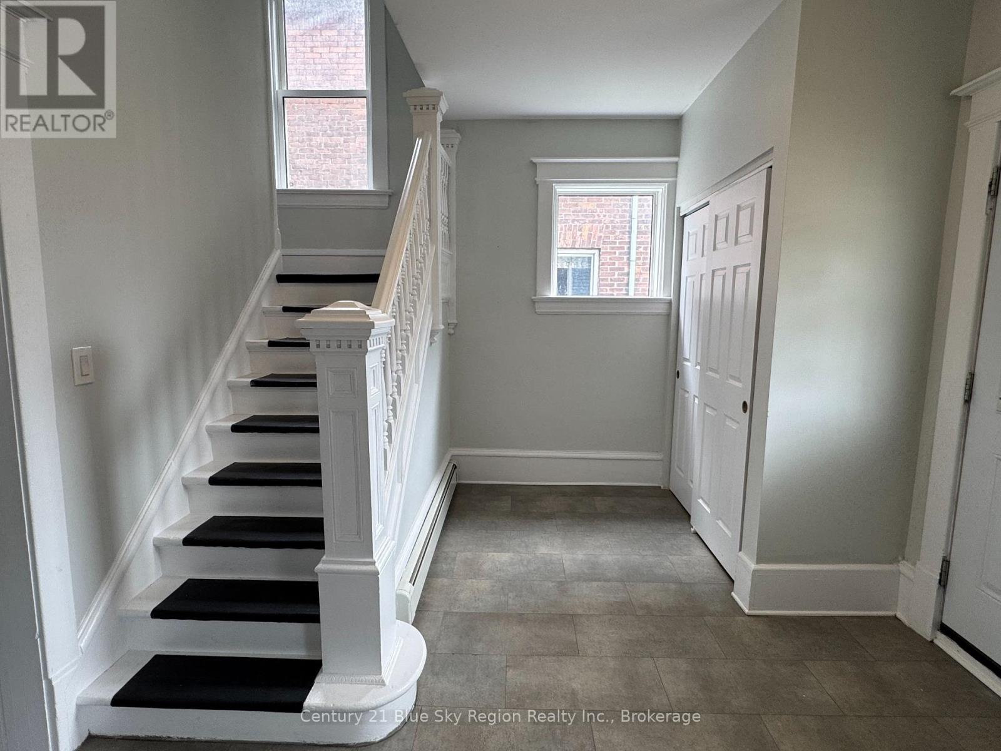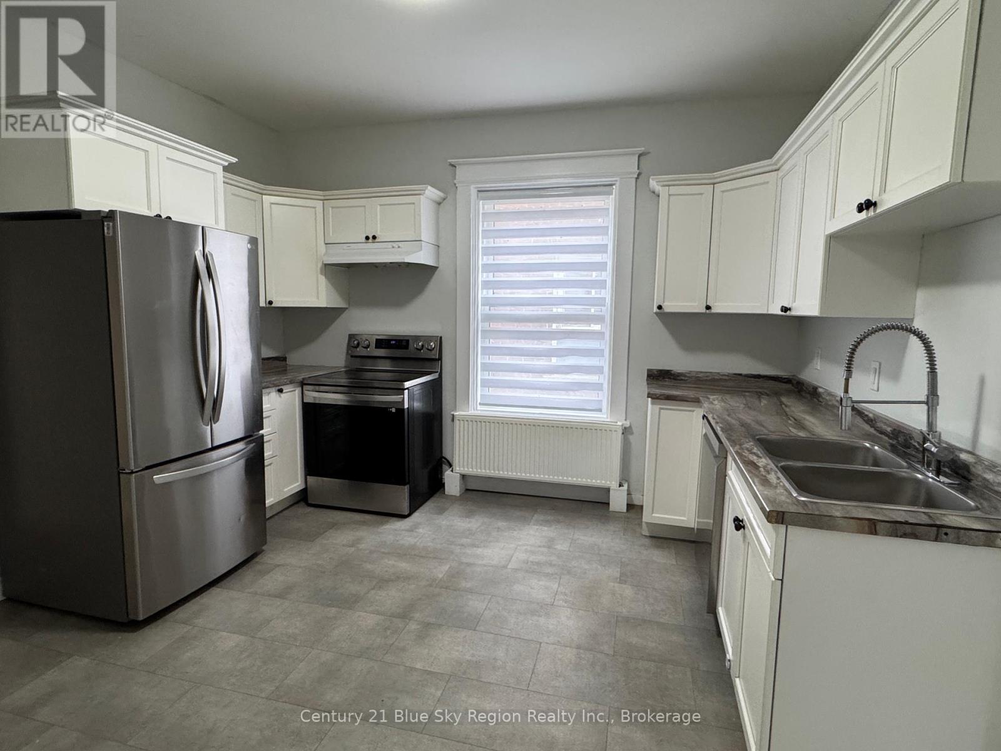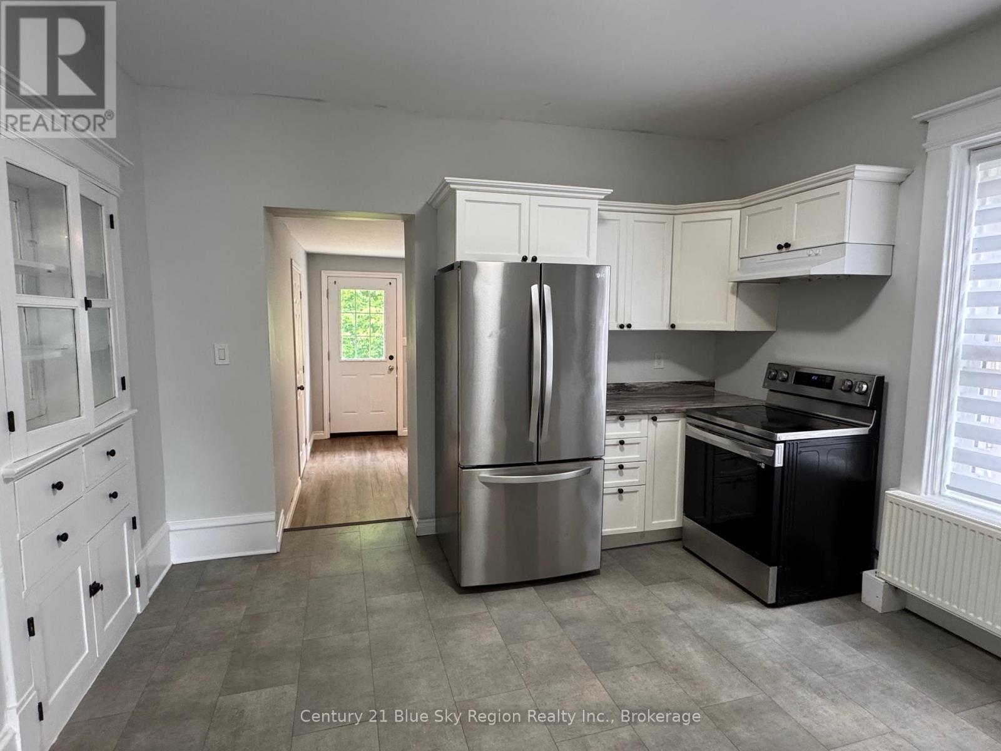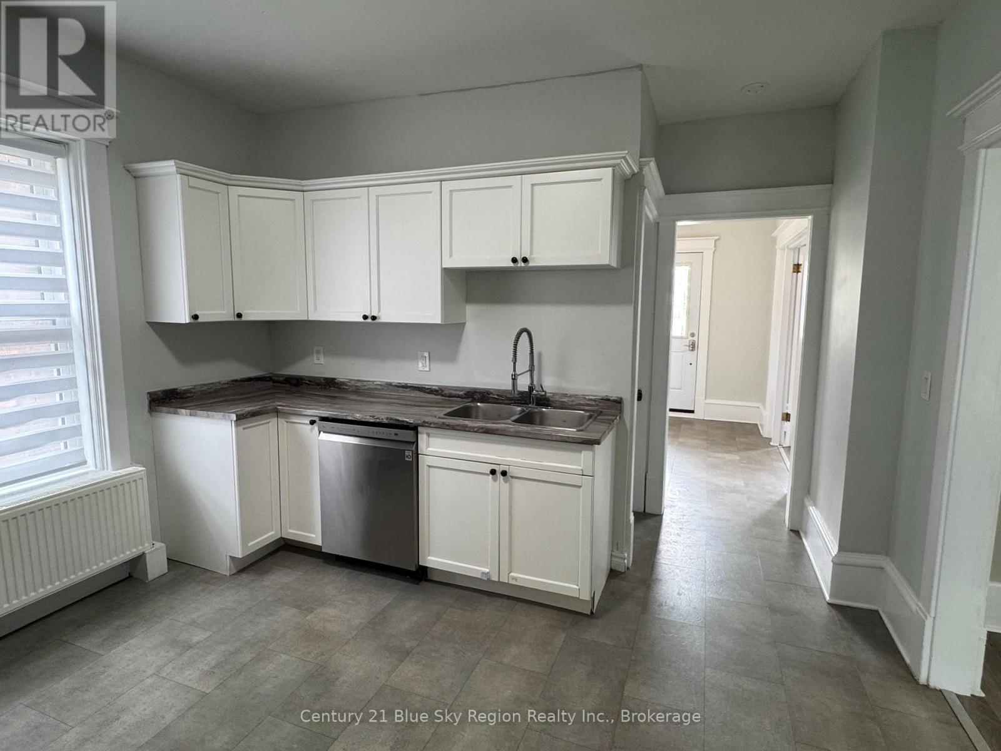6 Bedroom
3 Bathroom
1500 - 2000 sqft
Hot Water Radiator Heat
Landscaped
$499,900
Ideal home for several uses. This 2.5 story centrally located just a short walk to all the local amenities down town North Bay has to offer. Close to the city bus terminal to move all over the city if you don't have vehicle. Also walking distance to the beautiful North Bay waterfront. The home features spacious front entrance, a living room with a formal dining room. Large kitchen with newer appliances, 2 piece bath and an office or den space on the main level. 6 bedrooms on the 2 upper floors with a 4 piece bath. Laundry is located in the basement. Upgrades include a 200 amp electrical panel, all new wiring. It has a hot water gas heating system, plumbing, windows, doors and flooring have been updated recently. Full fenced yard. With the number of bedrooms and location this home is suitable for family living, student housing or potential rental income space. (id:49187)
Property Details
|
MLS® Number
|
X12252767 |
|
Property Type
|
Single Family |
|
Community Name
|
Central |
|
Amenities Near By
|
Park, Schools, Public Transit |
|
Equipment Type
|
None |
|
Features
|
Level |
|
Parking Space Total
|
2 |
|
Rental Equipment Type
|
None |
|
Structure
|
Porch |
Building
|
Bathroom Total
|
3 |
|
Bedrooms Above Ground
|
6 |
|
Bedrooms Total
|
6 |
|
Age
|
100+ Years |
|
Appliances
|
Water Heater, Water Meter, Dishwasher, Dryer, Stove, Washer, Refrigerator |
|
Basement Type
|
Full |
|
Construction Style Attachment
|
Detached |
|
Exterior Finish
|
Brick |
|
Fire Protection
|
Smoke Detectors |
|
Foundation Type
|
Concrete |
|
Half Bath Total
|
2 |
|
Heating Fuel
|
Natural Gas |
|
Heating Type
|
Hot Water Radiator Heat |
|
Stories Total
|
3 |
|
Size Interior
|
1500 - 2000 Sqft |
|
Type
|
House |
|
Utility Water
|
Municipal Water |
Parking
Land
|
Acreage
|
No |
|
Land Amenities
|
Park, Schools, Public Transit |
|
Landscape Features
|
Landscaped |
|
Sewer
|
Sanitary Sewer |
|
Size Depth
|
132 Ft |
|
Size Frontage
|
33 Ft |
|
Size Irregular
|
33 X 132 Ft |
|
Size Total Text
|
33 X 132 Ft |
|
Zoning Description
|
Residential (r3) |
Rooms
| Level |
Type |
Length |
Width |
Dimensions |
|
Second Level |
Bedroom |
3.42 m |
2.32 m |
3.42 m x 2.32 m |
|
Second Level |
Bedroom 2 |
2.69 m |
3.88 m |
2.69 m x 3.88 m |
|
Second Level |
Bedroom 3 |
2.74 m |
3.76 m |
2.74 m x 3.76 m |
|
Second Level |
Bedroom 4 |
3.23 m |
3.74 m |
3.23 m x 3.74 m |
|
Third Level |
Bedroom |
3.79 m |
4.29 m |
3.79 m x 4.29 m |
|
Third Level |
Bedroom 5 |
12.01 m |
12.01 m |
12.01 m x 12.01 m |
|
Basement |
Recreational, Games Room |
6.69 m |
7.63 m |
6.69 m x 7.63 m |
|
Lower Level |
Laundry Room |
3.79 m |
3.91 m |
3.79 m x 3.91 m |
|
Main Level |
Living Room |
3.59 m |
4.06 m |
3.59 m x 4.06 m |
|
Main Level |
Dining Room |
3.38 m |
3.92 m |
3.38 m x 3.92 m |
|
Main Level |
Kitchen |
3.82 m |
4.86 m |
3.82 m x 4.86 m |
|
Main Level |
Den |
2.85 m |
3.68 m |
2.85 m x 3.68 m |
|
Main Level |
Foyer |
3.59 m |
3.27 m |
3.59 m x 3.27 m |
Utilities
|
Cable
|
Installed |
|
Electricity
|
Installed |
|
Sewer
|
Installed |
https://www.realtor.ca/real-estate/28537230/136-second-avenue-e-north-bay-central-central

