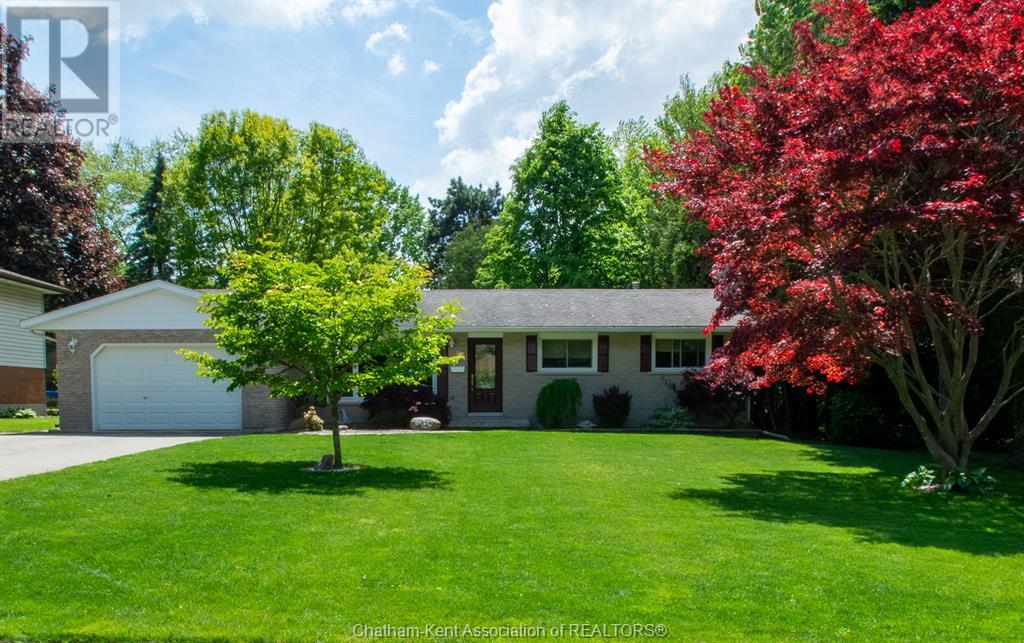3 Bedroom
2 Bathroom
Bungalow, Ranch
Fireplace
Central Air Conditioning
Forced Air, Furnace
Landscaped
$529,000
Welcome to this stunning property located in a desirable Ridgetown neighbourhood—bursting with curb appeal and pride of ownership. This beautifully landscaped ranch-style home is immaculately cared for and offers the perfect blend of comfort, function, and charm. Inside, you’ll find 3 bedrooms, 1.5 baths, a spacious eat-in kitchen, and a large living room with a cozy gas fireplace. The main floor laundry adds everyday convenience, while the bright 3-season room offers a peaceful spot to unwind. The fully finished basement features a generous rec room with a wet bar and an impressive wall-to-wall brick gas fireplace, along with ample storage space. Step outside to enjoy the beautifully manicured yard complete with a patio and gazebo, bubbling water feature, storage shed, and partially fenced backyard—an ideal setting for entertaining or relaxing. The home also includes an attached 1.5-car garage with inside entry. This move-in ready gem has it all—space, style, and standout curb appeal! Call today to book your personal viewing. (id:49187)
Property Details
|
MLS® Number
|
25016204 |
|
Property Type
|
Single Family |
|
Features
|
Double Width Or More Driveway, Concrete Driveway, Front Driveway |
Building
|
Bathroom Total
|
2 |
|
Bedrooms Above Ground
|
3 |
|
Bedrooms Total
|
3 |
|
Architectural Style
|
Bungalow, Ranch |
|
Constructed Date
|
1975 |
|
Cooling Type
|
Central Air Conditioning |
|
Exterior Finish
|
Aluminum/vinyl, Brick |
|
Fireplace Fuel
|
Gas,gas |
|
Fireplace Present
|
Yes |
|
Fireplace Type
|
Direct Vent,insert |
|
Flooring Type
|
Carpeted, Cushion/lino/vinyl |
|
Foundation Type
|
Block |
|
Half Bath Total
|
1 |
|
Heating Fuel
|
Natural Gas |
|
Heating Type
|
Forced Air, Furnace |
|
Stories Total
|
1 |
|
Type
|
House |
Parking
|
Attached Garage
|
|
|
Garage
|
|
|
Inside Entry
|
|
Land
|
Acreage
|
No |
|
Landscape Features
|
Landscaped |
|
Size Irregular
|
75 X / 0.228 Ac |
|
Size Total Text
|
75 X / 0.228 Ac|under 1/4 Acre |
|
Zoning Description
|
R1 |
Rooms
| Level |
Type |
Length |
Width |
Dimensions |
|
Basement |
Storage |
4 ft ,1 in |
13 ft |
4 ft ,1 in x 13 ft |
|
Basement |
Utility Room |
48 ft ,5 in |
7 ft ,2 in |
48 ft ,5 in x 7 ft ,2 in |
|
Basement |
Recreation Room |
34 ft ,4 in |
16 ft ,11 in |
34 ft ,4 in x 16 ft ,11 in |
|
Main Level |
Bedroom |
9 ft ,3 in |
9 ft |
9 ft ,3 in x 9 ft |
|
Main Level |
Bedroom |
10 ft ,6 in |
9 ft ,1 in |
10 ft ,6 in x 9 ft ,1 in |
|
Main Level |
Primary Bedroom |
12 ft ,11 in |
10 ft ,8 in |
12 ft ,11 in x 10 ft ,8 in |
|
Main Level |
4pc Bathroom |
|
|
Measurements not available |
|
Main Level |
Laundry Room |
7 ft ,4 in |
7 ft ,3 in |
7 ft ,4 in x 7 ft ,3 in |
|
Main Level |
2pc Bathroom |
|
|
Measurements not available |
|
Main Level |
Sunroom |
12 ft |
12 ft |
12 ft x 12 ft |
|
Main Level |
Kitchen/dining Room |
20 ft ,9 in |
11 ft ,5 in |
20 ft ,9 in x 11 ft ,5 in |
|
Main Level |
Living Room/fireplace |
19 ft ,1 in |
12 ft ,11 in |
19 ft ,1 in x 12 ft ,11 in |
https://www.realtor.ca/real-estate/28536938/31-harold-street-south-ridgetown

















































