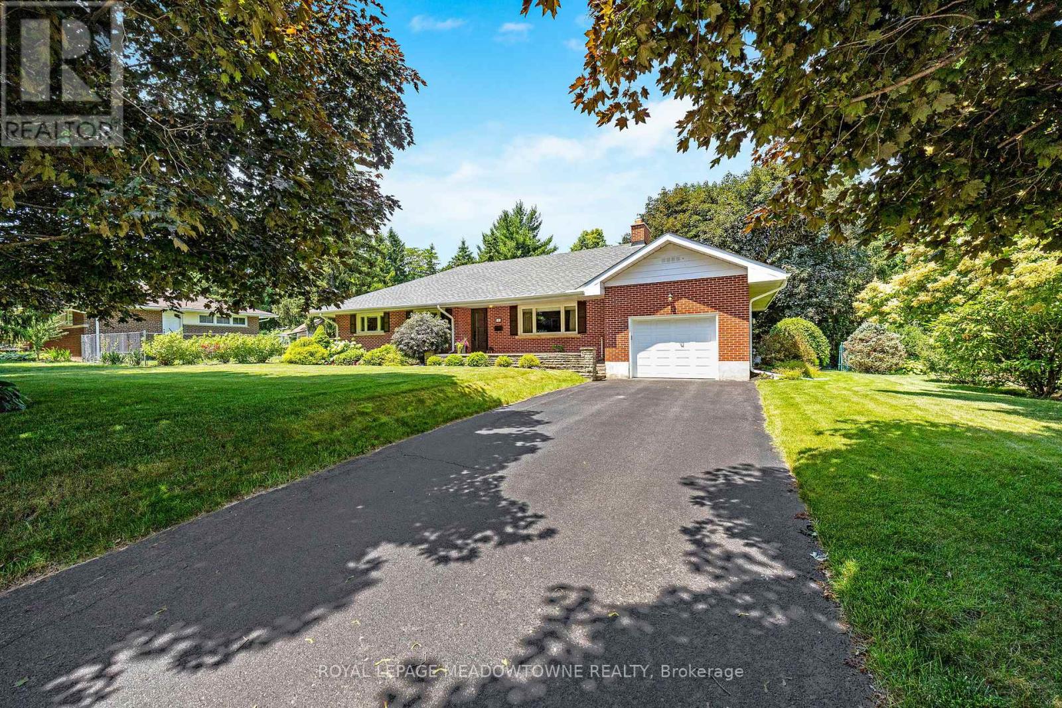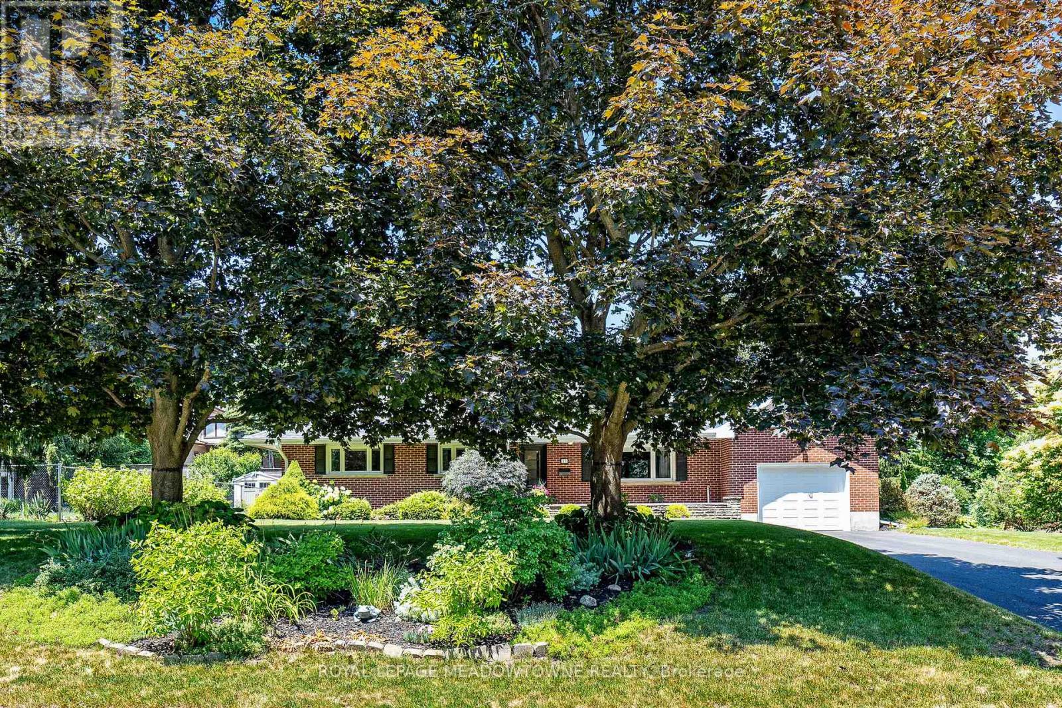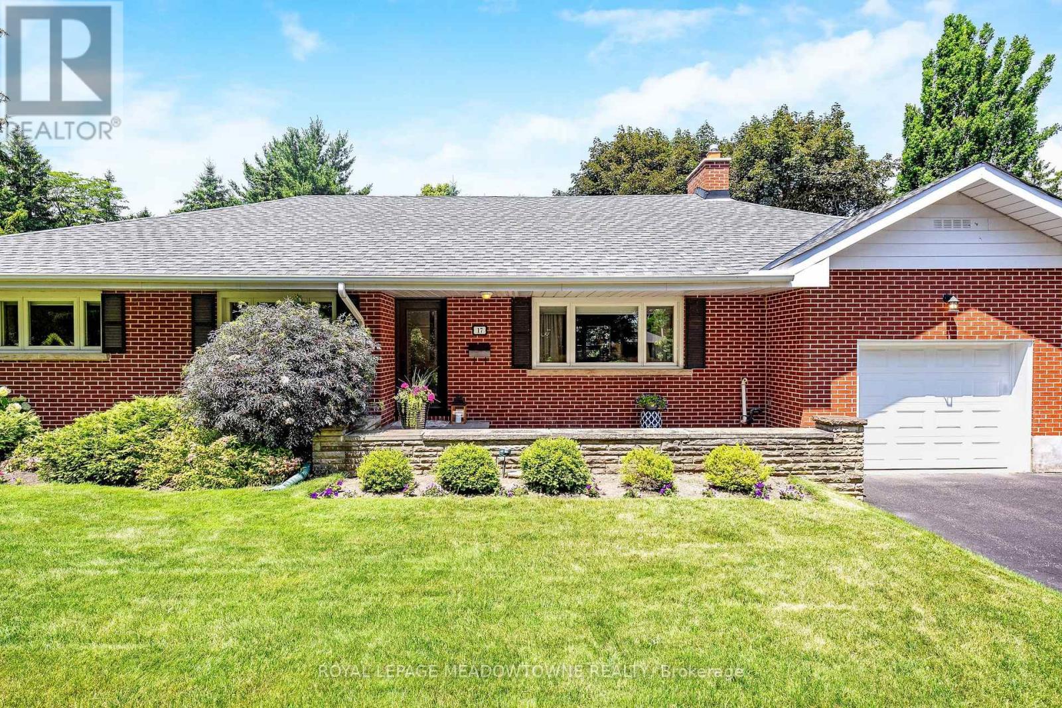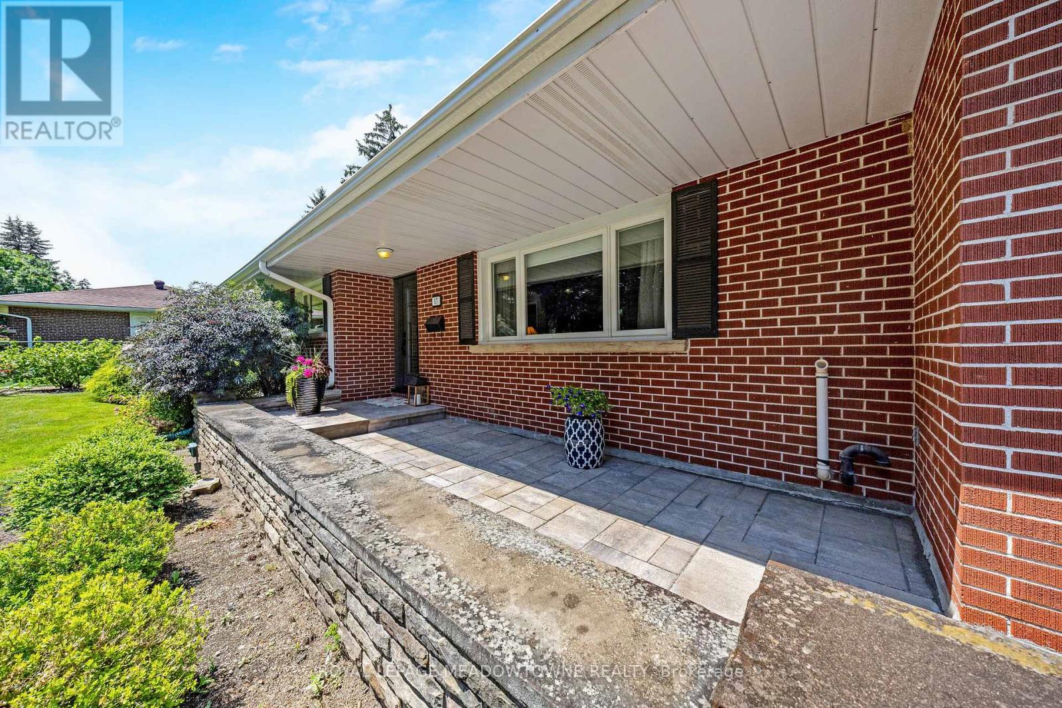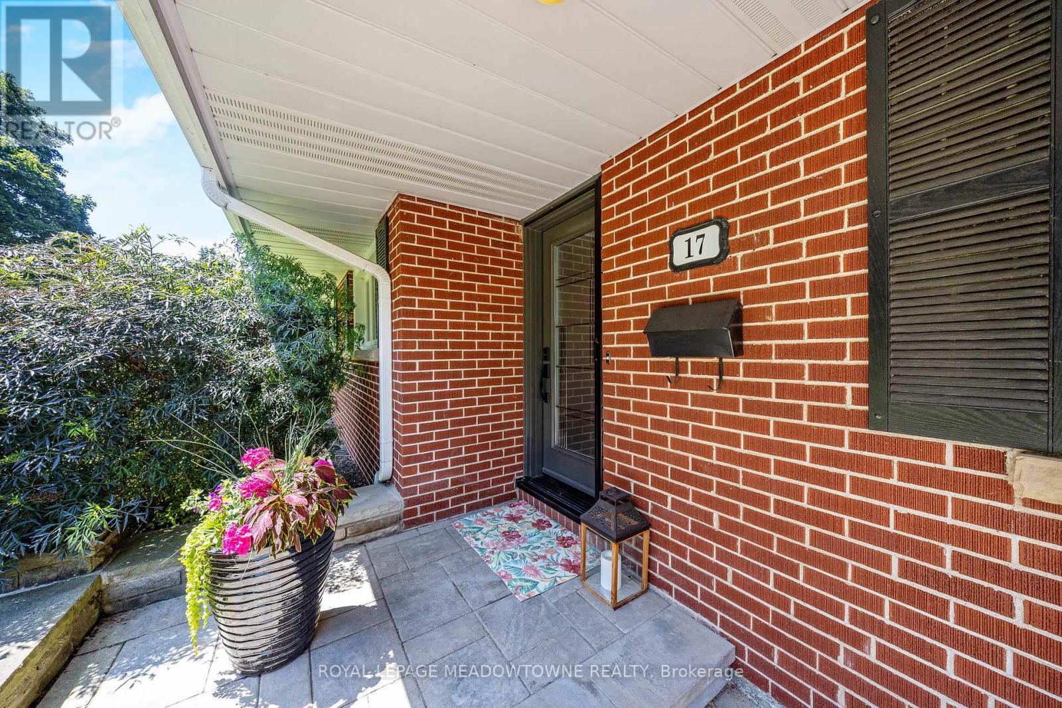4 Bedroom
2 Bathroom
1100 - 1500 sqft
Bungalow
Fireplace
Central Air Conditioning
Forced Air
$1,499,000
WOW! Stunning Executive Bungalow on a quiet, family-friendly street just steps to downtown, schools, and parks! This beautifully updated 3+1 bedroom, 2-bath home offers the perfect blend of luxury, comfort, and convenience. Step into the renovated Chefs Kitchen featuring granite countertops, stainless steel appliances, Breakfast Island and ample storage perfect for cooking and entertaining. The open-concept main floor is filled with natural light and showcases hardwood floors, pot lights, and elegant finishes throughout. Enjoy indoor-outdoor living with an impressive walkout to a peaceful, professionally landscaped backyard, complete with a fabulous deck designed for entertaining and relaxing with inground sprinklers (2020). The spacious primary bedroom offers a tranquil retreat, while the finished basement includes a 4th bedroom, perfect for guests, a home office, or a growing family with separate entrance. This is the one you've been waiting for stylish, functional, and move-in ready! Shows incredible 10+. Move in Ready!! (id:49187)
Open House
This property has open houses!
Starts at:
2:00 pm
Ends at:
4:00 pm
Property Details
|
MLS® Number
|
W12258947 |
|
Property Type
|
Single Family |
|
Community Name
|
Georgetown |
|
Amenities Near By
|
Hospital, Park, Schools |
|
Community Features
|
Community Centre |
|
Features
|
Level Lot |
|
Parking Space Total
|
7 |
Building
|
Bathroom Total
|
2 |
|
Bedrooms Above Ground
|
3 |
|
Bedrooms Below Ground
|
1 |
|
Bedrooms Total
|
4 |
|
Amenities
|
Fireplace(s) |
|
Appliances
|
Water Softener, Dishwasher, Dryer, Water Heater, Stove, Washer, Refrigerator |
|
Architectural Style
|
Bungalow |
|
Basement Development
|
Finished |
|
Basement Features
|
Separate Entrance |
|
Basement Type
|
N/a (finished) |
|
Construction Style Attachment
|
Detached |
|
Cooling Type
|
Central Air Conditioning |
|
Exterior Finish
|
Brick |
|
Fireplace Present
|
Yes |
|
Flooring Type
|
Hardwood, Ceramic, Carpeted, Laminate |
|
Foundation Type
|
Poured Concrete |
|
Heating Fuel
|
Natural Gas |
|
Heating Type
|
Forced Air |
|
Stories Total
|
1 |
|
Size Interior
|
1100 - 1500 Sqft |
|
Type
|
House |
|
Utility Water
|
Municipal Water |
Parking
Land
|
Acreage
|
No |
|
Fence Type
|
Fenced Yard |
|
Land Amenities
|
Hospital, Park, Schools |
|
Sewer
|
Sanitary Sewer |
|
Size Depth
|
115 Ft |
|
Size Frontage
|
99 Ft |
|
Size Irregular
|
99 X 115 Ft ; Private Large Lot W Fabulous Garden&deck |
|
Size Total Text
|
99 X 115 Ft ; Private Large Lot W Fabulous Garden&deck|under 1/2 Acre |
Rooms
| Level |
Type |
Length |
Width |
Dimensions |
|
Basement |
Bedroom 4 |
3.4 m |
4.27 m |
3.4 m x 4.27 m |
|
Basement |
Recreational, Games Room |
7.9 m |
4.31 m |
7.9 m x 4.31 m |
|
Basement |
Bathroom |
3.43 m |
1.72 m |
3.43 m x 1.72 m |
|
Main Level |
Living Room |
5.64 m |
4.26 m |
5.64 m x 4.26 m |
|
Main Level |
Dining Room |
3.94 m |
3.78 m |
3.94 m x 3.78 m |
|
Main Level |
Kitchen |
4.29 m |
3.66 m |
4.29 m x 3.66 m |
|
Main Level |
Primary Bedroom |
4.79 m |
3.62 m |
4.79 m x 3.62 m |
|
Main Level |
Bedroom 2 |
3.76 m |
3 m |
3.76 m x 3 m |
|
Main Level |
Bedroom 3 |
4.15 m |
2.88 m |
4.15 m x 2.88 m |
|
Main Level |
Bathroom |
2.68 m |
2.1 m |
2.68 m x 2.1 m |
https://www.realtor.ca/real-estate/28551188/17-valleyview-road-halton-hills-georgetown-georgetown

