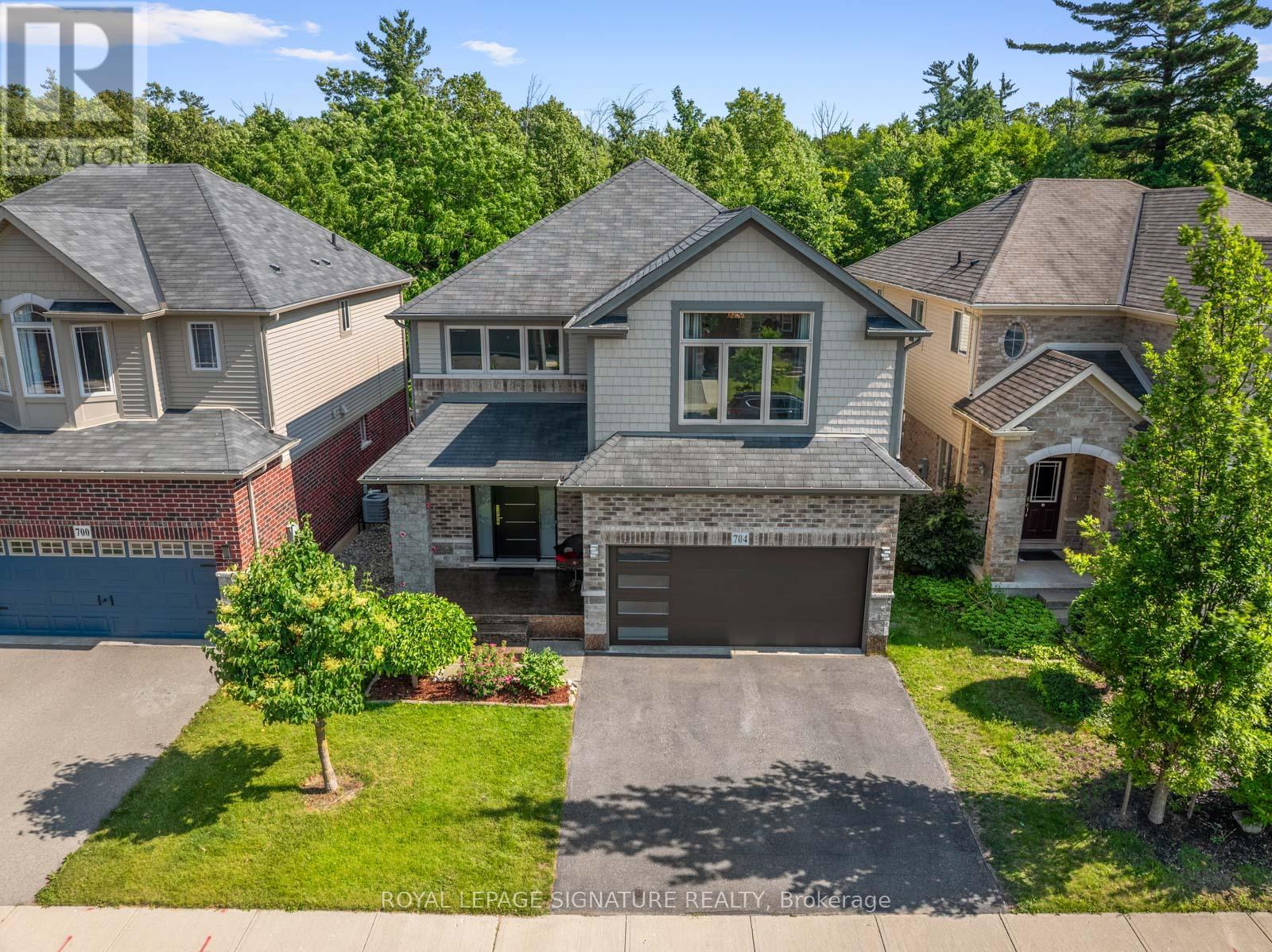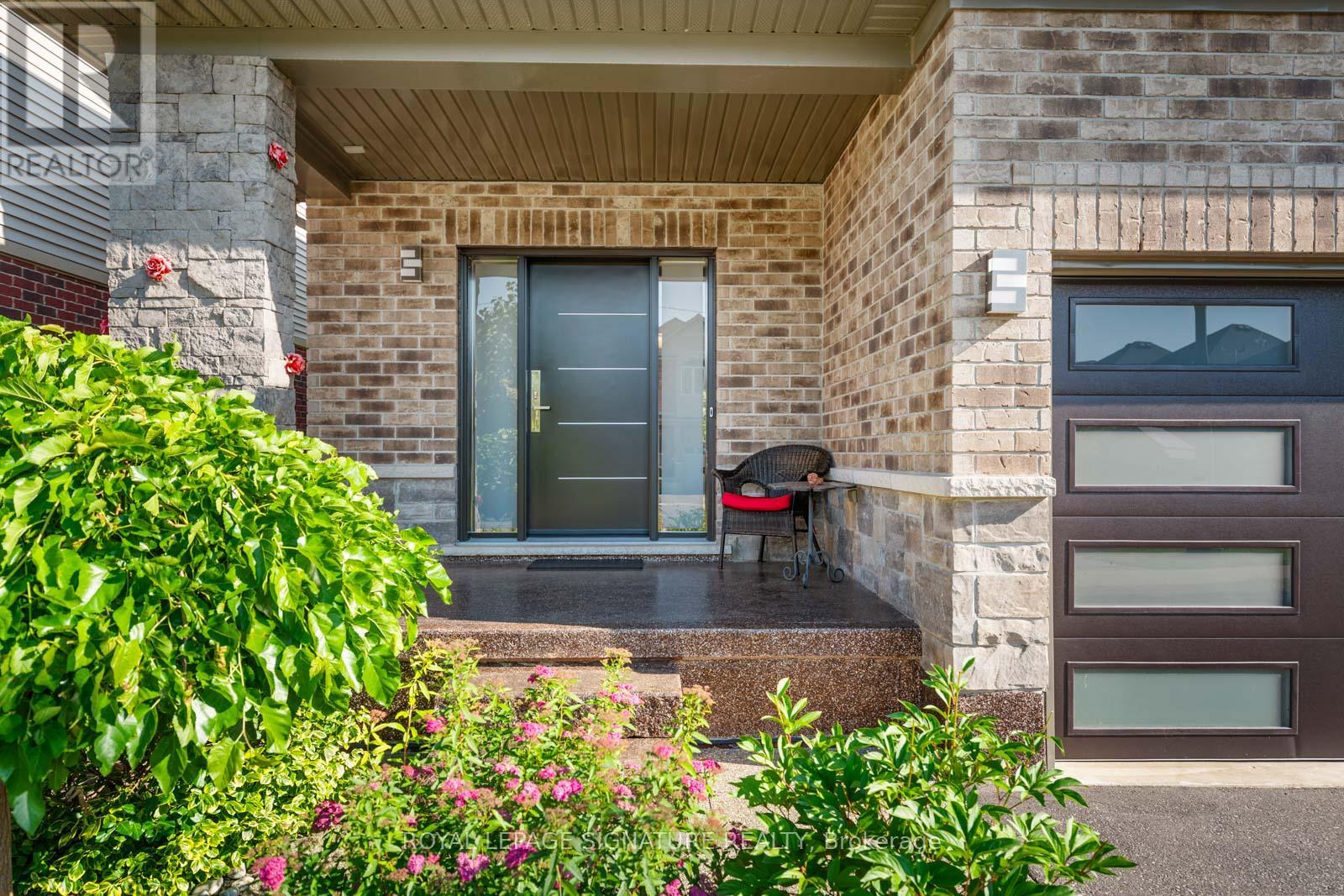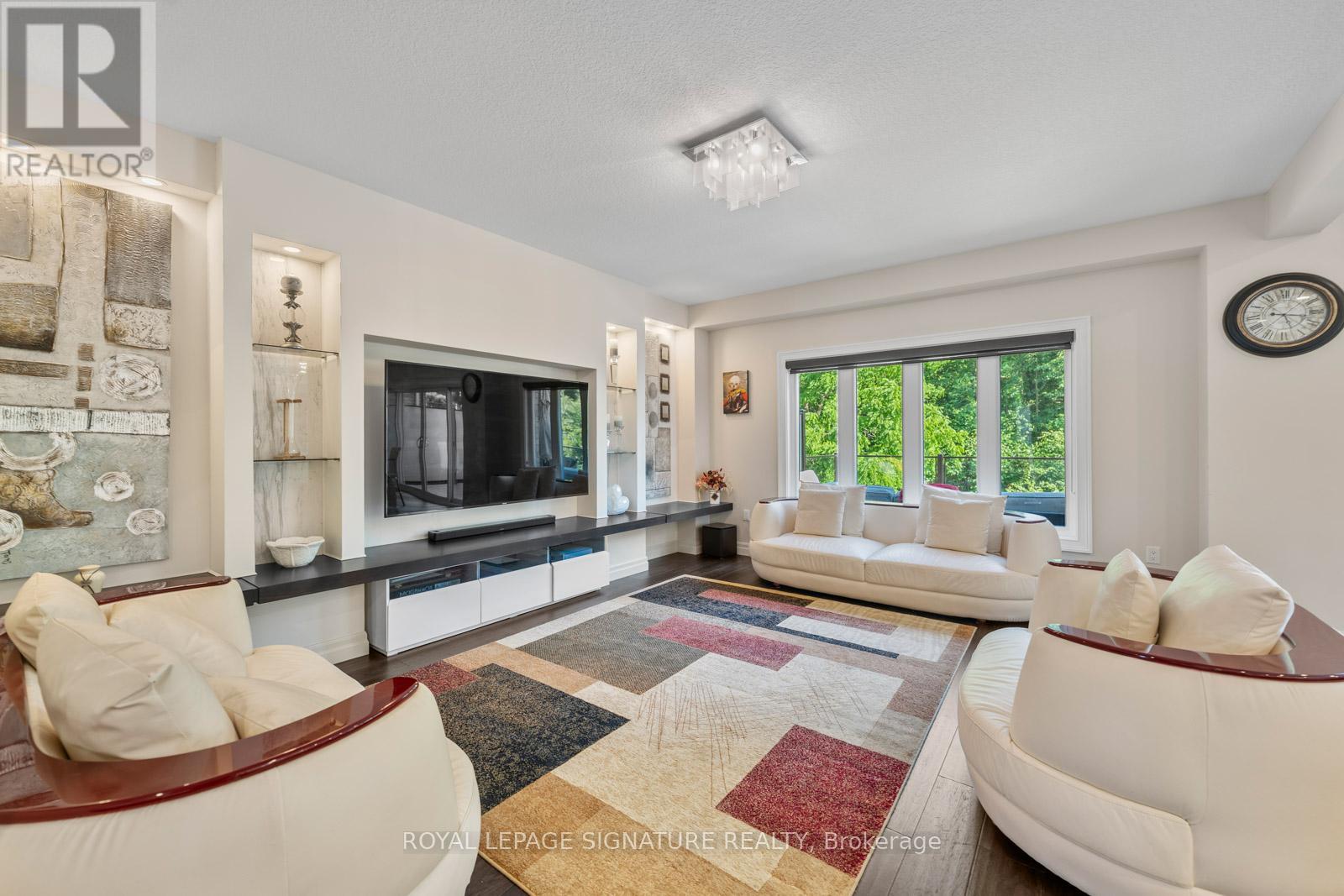5 Bedroom
4 Bathroom
2000 - 2500 sqft
Central Air Conditioning
Forced Air
$1,349,900
Welcome to this Stunning Ravine-Backed Home in Prestigious Doon South, Kitchener!Experience luxurious living in this exquisite 4+1 bedroom, 4-bathroom home, beautifully situated on a premium ravine lot in one of Kitchener's most sought-after neighbourhoods. Surrounded by lush green space, scenic trails, and parks, this 3,272 sq. ft.residence offers unforgettable views through oversized windows and a serene connection to nature.Step inside to an elegant open-concept layout featuring 9-foot ceilings and rich hardwood flooring throughout the main level. Thesleek, modern kitchen (2021) is a chef's dream, boasting an oversized island with breakfast bar, quartz countertops and backsplash, upgraded stainless steel appliances, and ample storage. The adjoining living and dining areas showcase a custom built-in entertainment wall and open seamlessly onto a huge custom composite deck (2021) with tempered glass railings the perfect outdoor entertaining space overlooking the ravine!Upstairs, the expansive primary suite offers a spa-like en-suite complete with a glass shower, rainfall showerhead, soaking tub,and elegant porcelain tiles. Additional spacious bedrooms provide plenty of room for family or guests.The fully finished walk-out basement features a 5th bedroom, a 3-piece bathroom, and a bright, open layout ideal for an in-law suite, recreation space, or home office.Step outside into a $150,000+ maintenance-free backyard oasis (2021), complete with stone patio, built-in seating, an 810 person hot tub, a custom firepit, and an outdoor cooking area all set against the tranquillity of the ravine.This home is truly a showstopper! Don't miss this rare opportunity to own a luxurious, nature-surrounded retreat in Doon South! (id:49187)
Property Details
|
MLS® Number
|
X12269810 |
|
Property Type
|
Single Family |
|
Neigbourhood
|
Doon |
|
Amenities Near By
|
Park, Public Transit |
|
Community Features
|
Community Centre |
|
Equipment Type
|
Water Heater |
|
Features
|
Irregular Lot Size, Conservation/green Belt |
|
Parking Space Total
|
4 |
|
Rental Equipment Type
|
Water Heater |
Building
|
Bathroom Total
|
4 |
|
Bedrooms Above Ground
|
4 |
|
Bedrooms Below Ground
|
1 |
|
Bedrooms Total
|
5 |
|
Basement Development
|
Finished |
|
Basement Features
|
Walk Out |
|
Basement Type
|
N/a (finished) |
|
Construction Style Attachment
|
Detached |
|
Cooling Type
|
Central Air Conditioning |
|
Exterior Finish
|
Brick, Vinyl Siding |
|
Foundation Type
|
Unknown |
|
Half Bath Total
|
1 |
|
Heating Fuel
|
Natural Gas |
|
Heating Type
|
Forced Air |
|
Stories Total
|
2 |
|
Size Interior
|
2000 - 2500 Sqft |
|
Type
|
House |
|
Utility Water
|
Municipal Water |
Parking
Land
|
Acreage
|
No |
|
Fence Type
|
Fully Fenced, Fenced Yard |
|
Land Amenities
|
Park, Public Transit |
|
Sewer
|
Sanitary Sewer |
|
Size Depth
|
100 Ft ,2 In |
|
Size Frontage
|
39 Ft ,4 In |
|
Size Irregular
|
39.4 X 100.2 Ft ; 39.44 Ftx 100.17 Ft X 39.44 Ft X 100.16 |
|
Size Total Text
|
39.4 X 100.2 Ft ; 39.44 Ftx 100.17 Ft X 39.44 Ft X 100.16 |
Rooms
| Level |
Type |
Length |
Width |
Dimensions |
|
Second Level |
Primary Bedroom |
5.44 m |
5.31 m |
5.44 m x 5.31 m |
|
Second Level |
Bedroom 2 |
3.43 m |
4.01 m |
3.43 m x 4.01 m |
|
Second Level |
Bedroom 3 |
4.55 m |
3.78 m |
4.55 m x 3.78 m |
|
Second Level |
Bedroom 4 |
3.63 m |
3.86 m |
3.63 m x 3.86 m |
|
Lower Level |
Family Room |
5.49 m |
5.28 m |
5.49 m x 5.28 m |
|
Lower Level |
Bedroom 5 |
2.95 m |
4.11 m |
2.95 m x 4.11 m |
|
Lower Level |
Workshop |
3.38 m |
3.86 m |
3.38 m x 3.86 m |
|
Main Level |
Foyer |
|
|
Measurements not available |
|
Main Level |
Kitchen |
4.22 m |
3.12 m |
4.22 m x 3.12 m |
|
Main Level |
Eating Area |
3.96 m |
2.74 m |
3.96 m x 2.74 m |
|
Main Level |
Dining Room |
4.5 m |
5.23 m |
4.5 m x 5.23 m |
|
Main Level |
Living Room |
4.5 m |
5.23 m |
4.5 m x 5.23 m |
|
Main Level |
Laundry Room |
2.29 m |
1.88 m |
2.29 m x 1.88 m |
https://www.realtor.ca/real-estate/28573616/704-robert-ferrie-drive-kitchener



















































