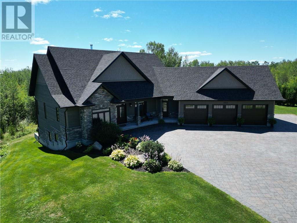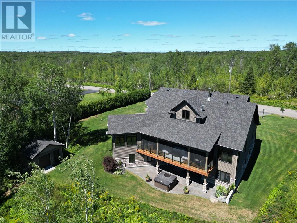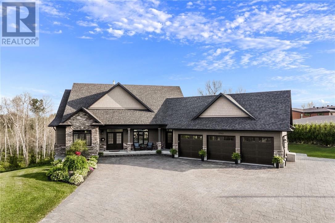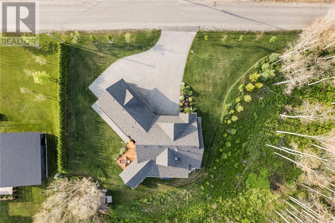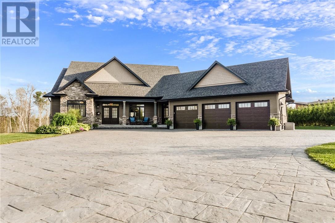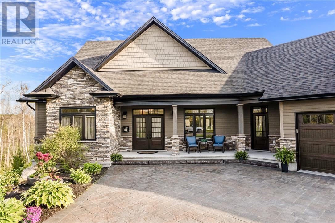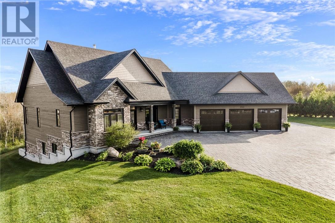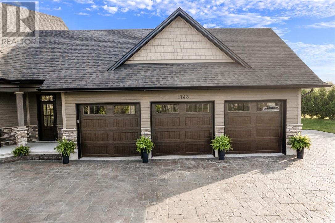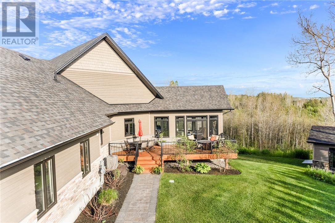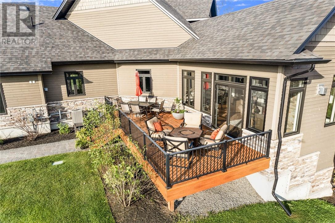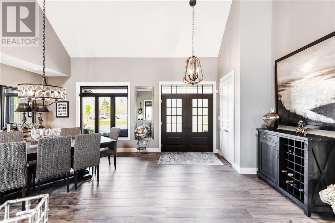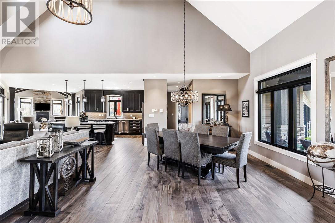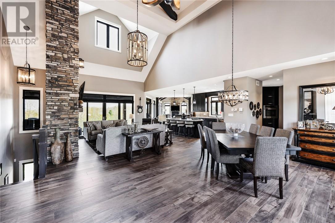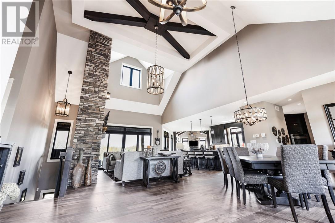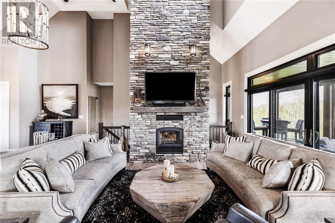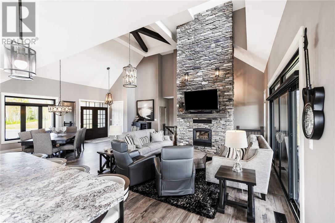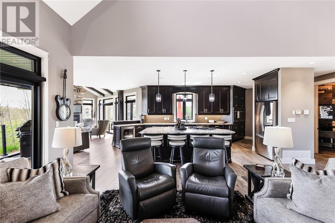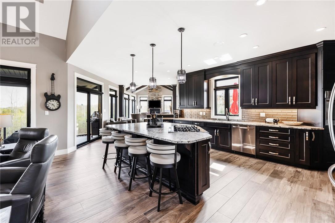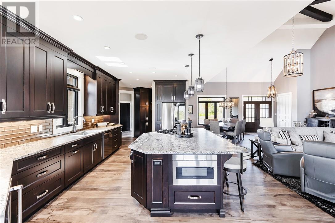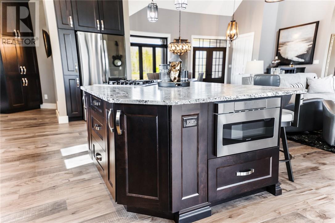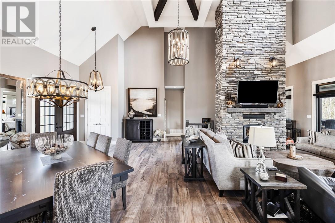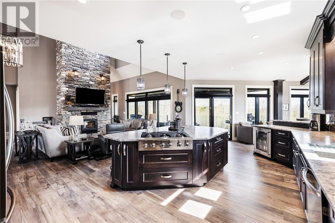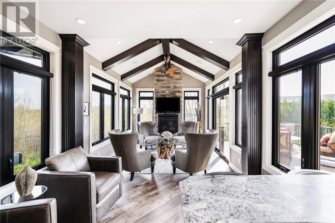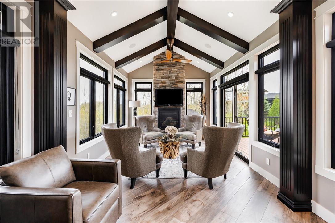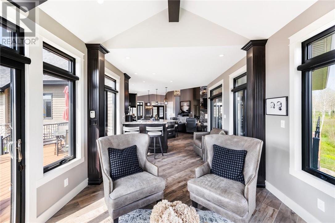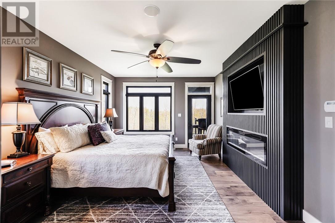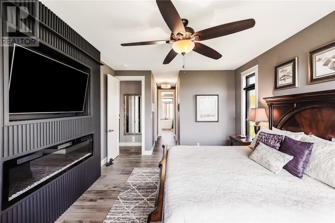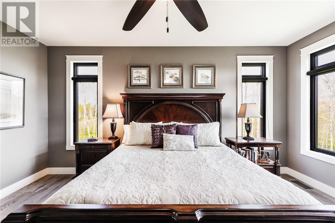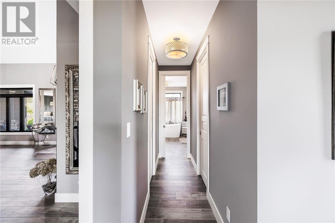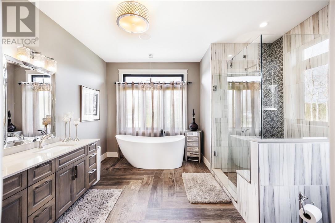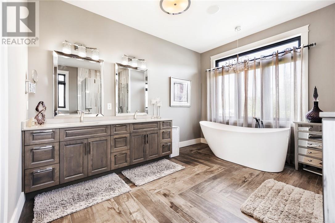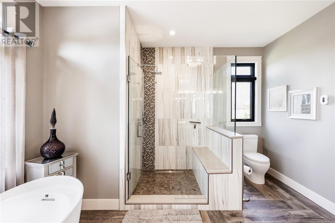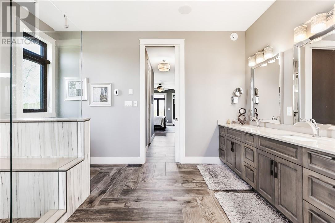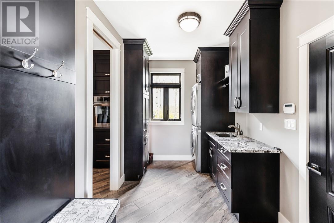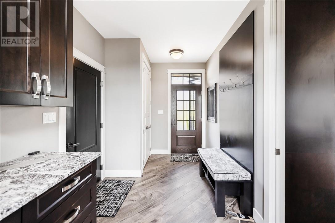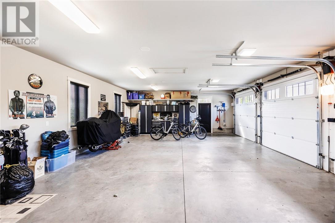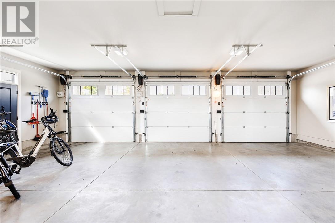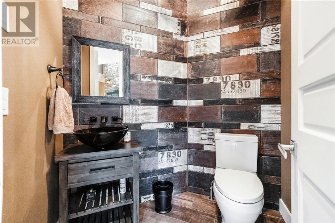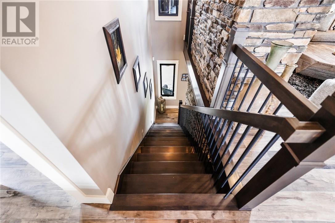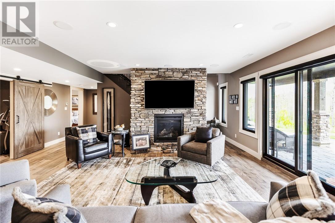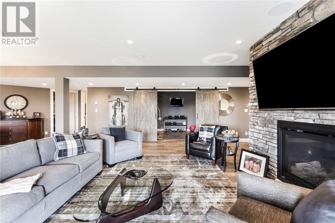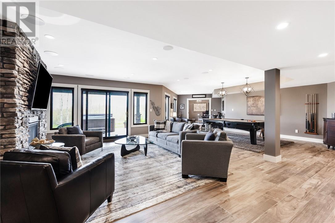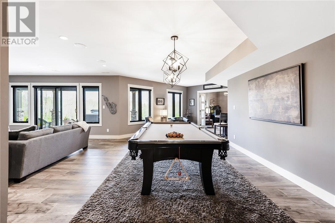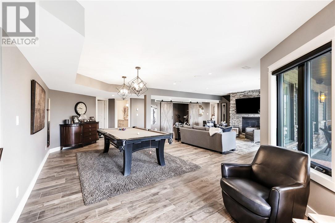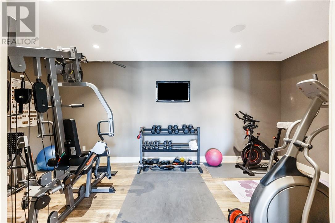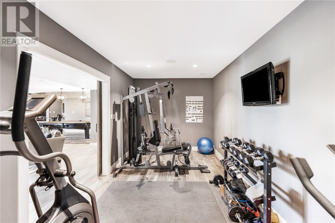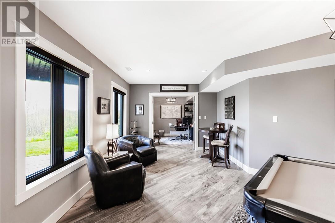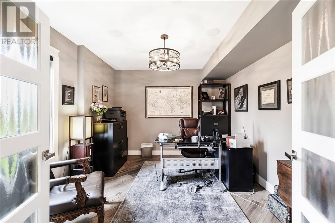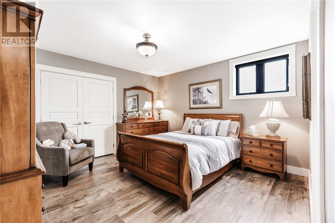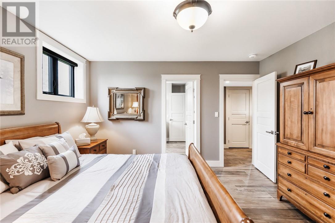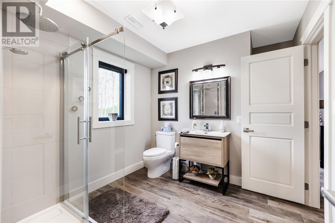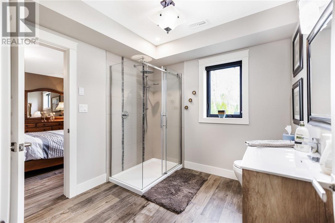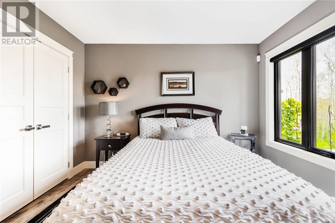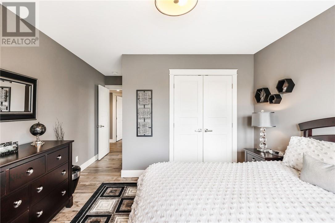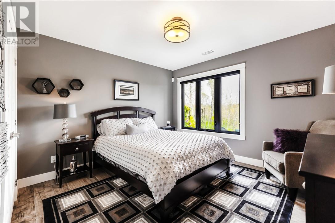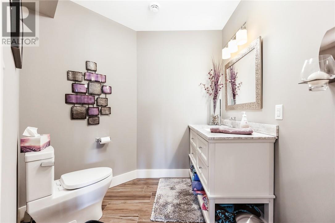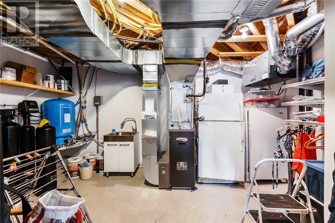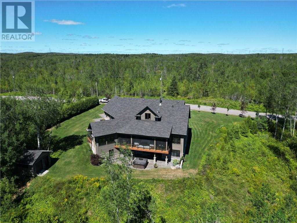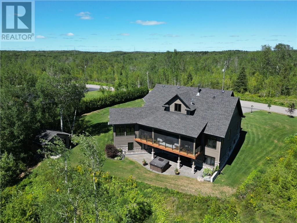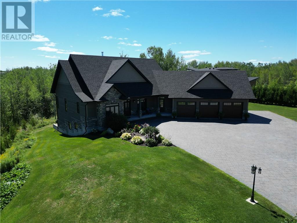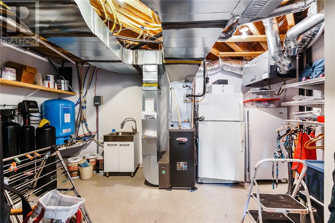3 Bedroom
4 Bathroom
Bungalow
Fireplace
Air Exchanger
Forced Air, In Floor Heating
Acreage
Sprinkler System
$1,975,000
Welcome to this extraordinary custom-built home set on 5.81 acres of beautifully landscaped, nature-filled property. The grand curb appeal is undeniable, with striking stone veneer and wood siding, a fully interlocked driveway, covered porch and a three-car garage. Inside, the home seamlessly blends rustic charm with refined luxury. Soaring cathedral ceilings reach up to 23 feet and feature wood beam accents, while wood-grain ceramic tile flooring on both levels provides the look of hardwood with the ease of low-maintenance living. The heart of the home is a stunning gourmet kitchen complete with leathered granite countertops, high-end appliances and access to a covered, screened-in porch, perfect for enjoying the outdoors in any weather. The spacious mud-room includes main-floor laundry, ample storage, and a convenient exterior door. The main level offers two living room areas: a grand room centered around a floor-to-ceiling stone wood-burning fireplace, and a more intimate sitting area with a natural gas fireplace and panoramic 180-degree views of the serene backyard. The primary bedroom is a true retreat, featuring two walk-in closets, a spa-like en-suite with in-floor heating, and direct access to your private patio. The lower level offers even more space to relax and entertain, with full in-floor heating, a walkout to your back yard and hot tub, with a layout ideal for family and guests. The stone gas fireplace blends so well into this area. The lower level includes two large bedrooms joined by a Jack-and-Jill bathroom, an two-piece bath, a bright office that could serve as a fourth bedroom, and a large open space perfect for for a games area. A flexible exercise room—originally built as a theatre room—adds even more functionality to this level. The outdoor space is just as impressive, with meticulously landscaped grounds and room to add a pool. Every detail of this home has been thoughtfully designed to create a warm, luxurious, and welcoming environment. (id:49187)
Property Details
|
MLS® Number
|
2123118 |
|
Property Type
|
Single Family |
|
Amenities Near By
|
Airport, Golf Course, Shopping |
|
Community Features
|
Quiet Area |
|
Equipment Type
|
None |
|
Rental Equipment Type
|
None |
|
Storage Type
|
Storage Shed |
|
Structure
|
Shed |
Building
|
Bathroom Total
|
4 |
|
Bedrooms Total
|
3 |
|
Architectural Style
|
Bungalow |
|
Basement Type
|
Full |
|
Cooling Type
|
Air Exchanger |
|
Exterior Finish
|
Stone, Wood Siding |
|
Fireplace Fuel
|
Gas,gas,wood |
|
Fireplace Present
|
Yes |
|
Fireplace Total
|
3 |
|
Fireplace Type
|
Insert,insert,insert |
|
Flooring Type
|
Tile |
|
Foundation Type
|
Concrete |
|
Half Bath Total
|
2 |
|
Heating Type
|
Forced Air, In Floor Heating |
|
Roof Material
|
Asphalt Shingle |
|
Roof Style
|
Unknown |
|
Stories Total
|
1 |
|
Type
|
House |
|
Utility Water
|
Drilled Well |
Parking
Land
|
Access Type
|
Year-round Access |
|
Acreage
|
Yes |
|
Land Amenities
|
Airport, Golf Course, Shopping |
|
Landscape Features
|
Sprinkler System |
|
Sewer
|
Septic System |
|
Size Total Text
|
3 - 10 Acres |
|
Zoning Description
|
M1(37), Ru (79) |
Rooms
| Level |
Type |
Length |
Width |
Dimensions |
|
Lower Level |
2pc Bathroom |
|
|
7.8 x 9.7 |
|
Lower Level |
Bedroom |
|
|
12.10 x 12.1 |
|
Lower Level |
3pc Ensuite Bath |
|
|
8.9 x 8.7 |
|
Lower Level |
Bedroom |
|
|
13.9 x 12.11 |
|
Lower Level |
Other |
|
|
19.7 x 9.6 |
|
Lower Level |
Other |
|
|
13.6 x 16.6 |
|
Lower Level |
Den |
|
|
11 x 13.1 |
|
Lower Level |
Recreational, Games Room |
|
|
12.8 x 21.5 |
|
Lower Level |
Family Room |
|
|
21.5 x 21.1 |
|
Main Level |
Ensuite |
|
|
13.1 x 13.1 |
|
Main Level |
Primary Bedroom |
|
|
13.3 x 17.1 |
|
Main Level |
Family Room |
|
|
11.3 x 20.7 |
|
Main Level |
Kitchen |
|
|
13.11 x 26.4 |
|
Main Level |
Laundry Room |
|
|
7.9 x 16.7 |
|
Main Level |
2pc Bathroom |
|
|
5.8 x 5.9 |
|
Main Level |
Living Room |
|
|
16 x 17.8 |
|
Main Level |
Dining Room |
|
|
22.8 x 12.8 |
https://www.realtor.ca/real-estate/28520519/1743-oneil-drive-w-garson

