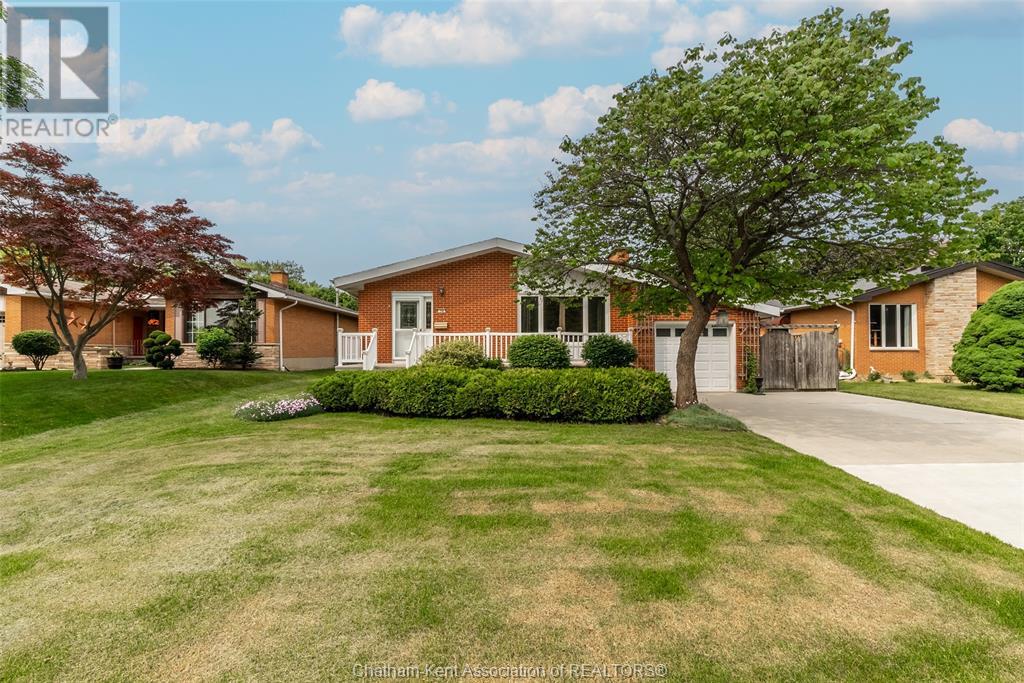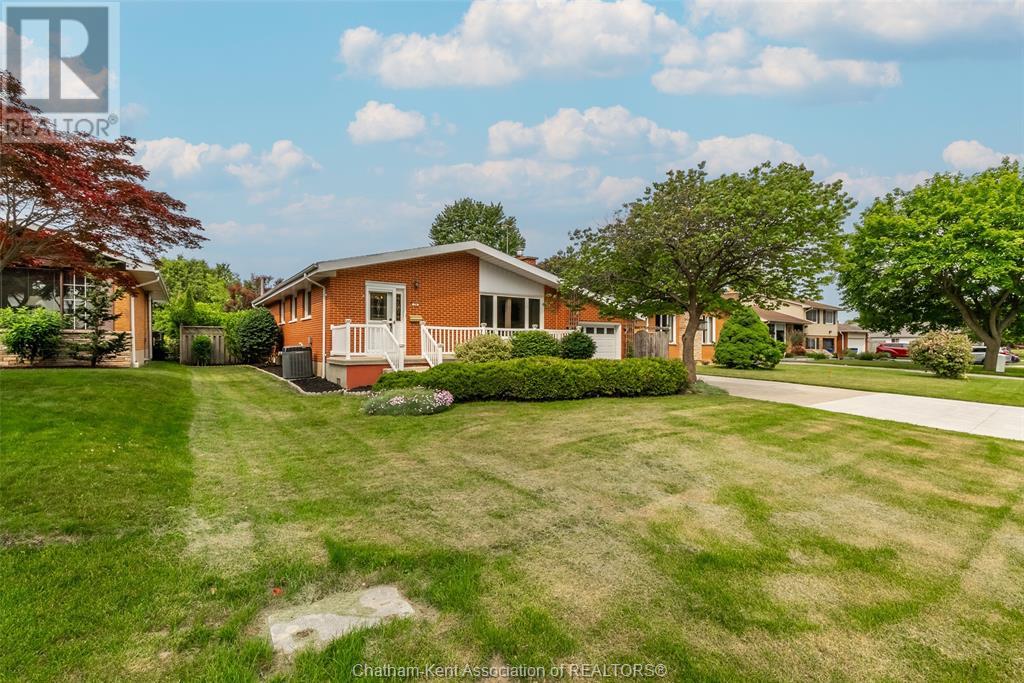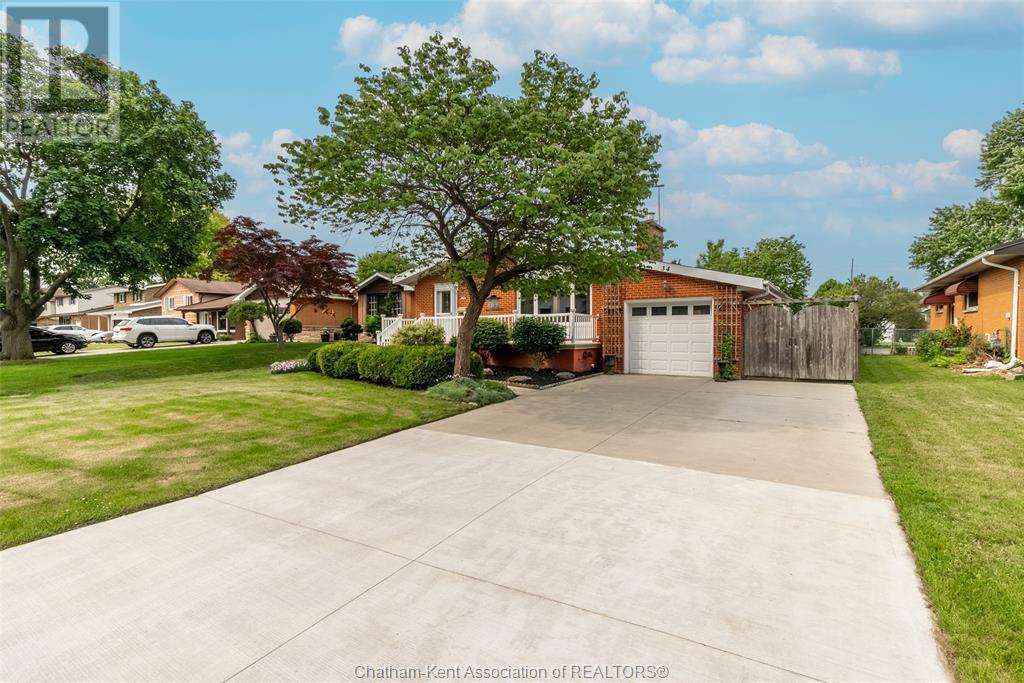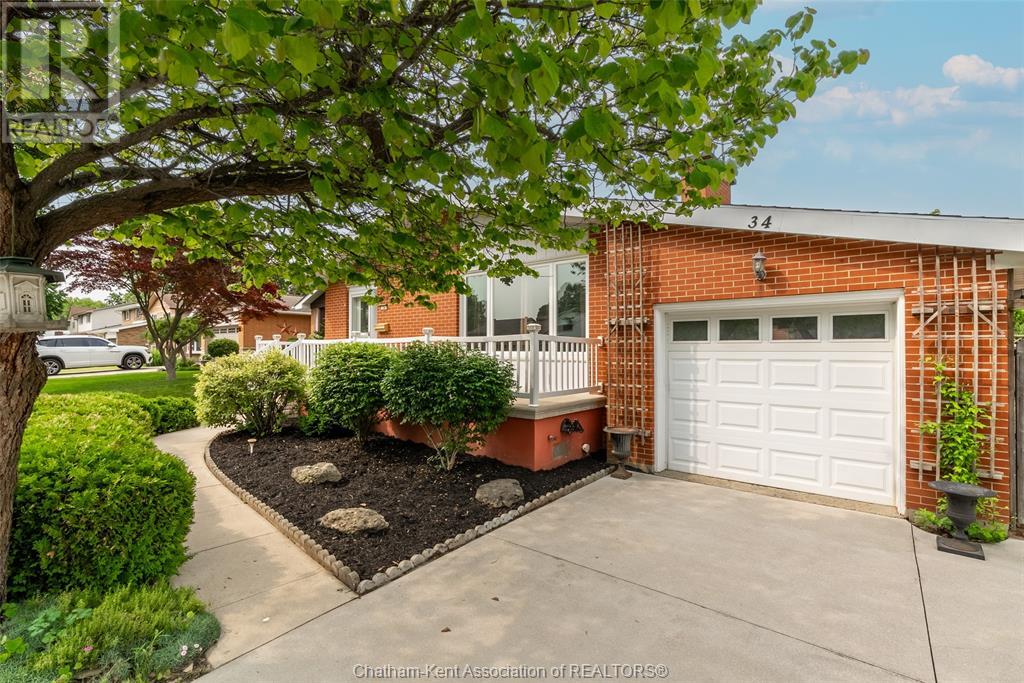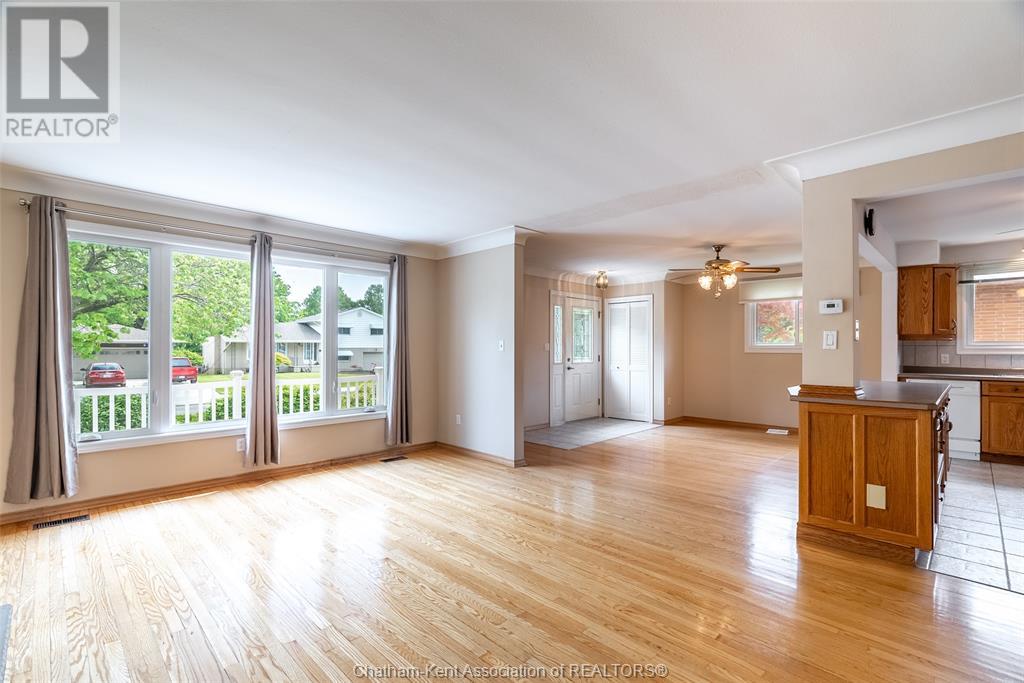3 Bedroom
2 Bathroom
Bungalow, Ranch
Central Air Conditioning
Furnace
Landscaped
$449,000
This solid brick home is well-maintained, move-in ready, and set on a generous 60 x 160 ft lot in a quiet Southside neighbourhood. Offering 3 bedrooms and 2 full bathrooms, this home provides the flexibility to settle in comfortably as is or update over time. The main floor features three bright, functional bedrooms and a full bathroom. The finished basement adds valuable living space with a large recreation room, kitchenette/wet bar, second full bathroom, and ample storage. The fully fenced backyard is perfect for families, pets, or entertaining. An attached garage offers everyday convenience. Located close to schools, parks, and local amenities. Quick closing available. (id:49187)
Property Details
|
MLS® Number
|
25015128 |
|
Property Type
|
Single Family |
|
Features
|
Double Width Or More Driveway, Concrete Driveway |
Building
|
Bathroom Total
|
2 |
|
Bedrooms Above Ground
|
3 |
|
Bedrooms Total
|
3 |
|
Appliances
|
Dryer, Refrigerator, Stove, Washer |
|
Architectural Style
|
Bungalow, Ranch |
|
Constructed Date
|
1962 |
|
Construction Style Attachment
|
Detached |
|
Cooling Type
|
Central Air Conditioning |
|
Exterior Finish
|
Brick |
|
Flooring Type
|
Carpeted, Hardwood, Cushion/lino/vinyl |
|
Foundation Type
|
Concrete |
|
Heating Fuel
|
Natural Gas |
|
Heating Type
|
Furnace |
|
Stories Total
|
1 |
|
Type
|
House |
Parking
Land
|
Acreage
|
No |
|
Fence Type
|
Fence |
|
Landscape Features
|
Landscaped |
|
Size Irregular
|
60 X 160 / 0.22 Ac |
|
Size Total Text
|
60 X 160 / 0.22 Ac|under 1/4 Acre |
|
Zoning Description
|
Rl1 |
Rooms
| Level |
Type |
Length |
Width |
Dimensions |
|
Basement |
Laundry Room |
14 ft |
12 ft ,10 in |
14 ft x 12 ft ,10 in |
|
Basement |
3pc Bathroom |
|
|
Measurements not available |
|
Basement |
Utility Room |
8 ft ,2 in |
18 ft |
8 ft ,2 in x 18 ft |
|
Basement |
Cold Room |
25 ft ,2 in |
4 ft ,8 in |
25 ft ,2 in x 4 ft ,8 in |
|
Basement |
Recreation Room |
40 ft ,6 in |
18 ft ,4 in |
40 ft ,6 in x 18 ft ,4 in |
|
Main Level |
4pc Bathroom |
|
|
Measurements not available |
|
Main Level |
Bedroom |
13 ft ,4 in |
8 ft ,2 in |
13 ft ,4 in x 8 ft ,2 in |
|
Main Level |
Bedroom |
9 ft ,8 in |
10 ft ,10 in |
9 ft ,8 in x 10 ft ,10 in |
|
Main Level |
Primary Bedroom |
13 ft ,4 in |
10 ft |
13 ft ,4 in x 10 ft |
|
Main Level |
Dining Room |
12 ft ,9 in |
13 ft ,11 in |
12 ft ,9 in x 13 ft ,11 in |
|
Main Level |
Kitchen |
13 ft ,9 in |
8 ft ,8 in |
13 ft ,9 in x 8 ft ,8 in |
|
Main Level |
Living Room |
13 ft ,3 in |
17 ft ,4 in |
13 ft ,3 in x 17 ft ,4 in |
https://www.realtor.ca/real-estate/28484444/34-wyandott-street-chatham

