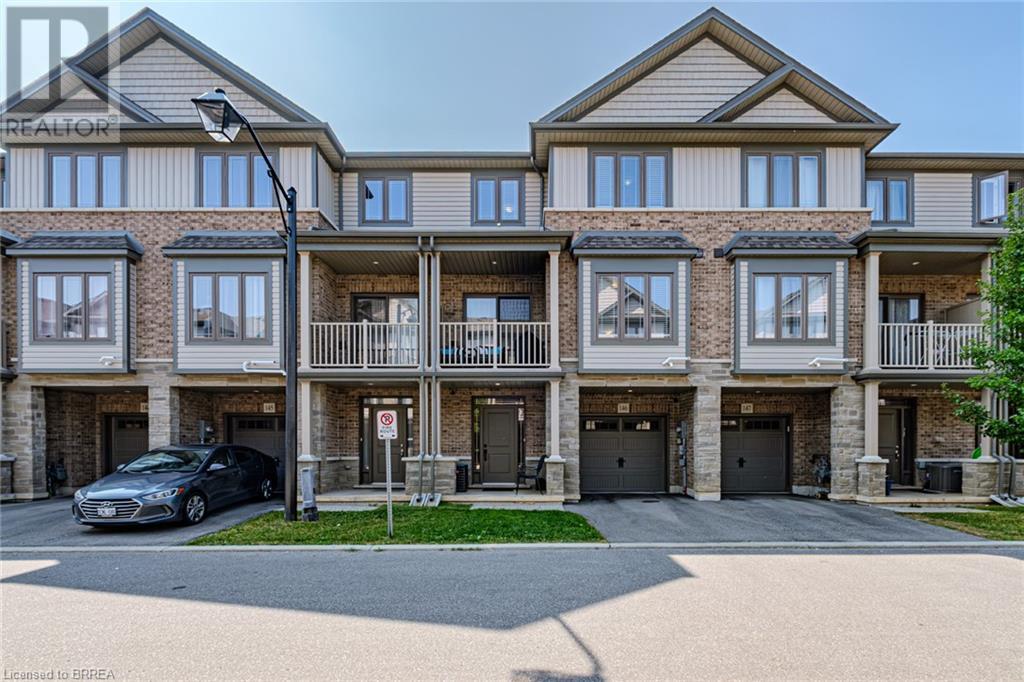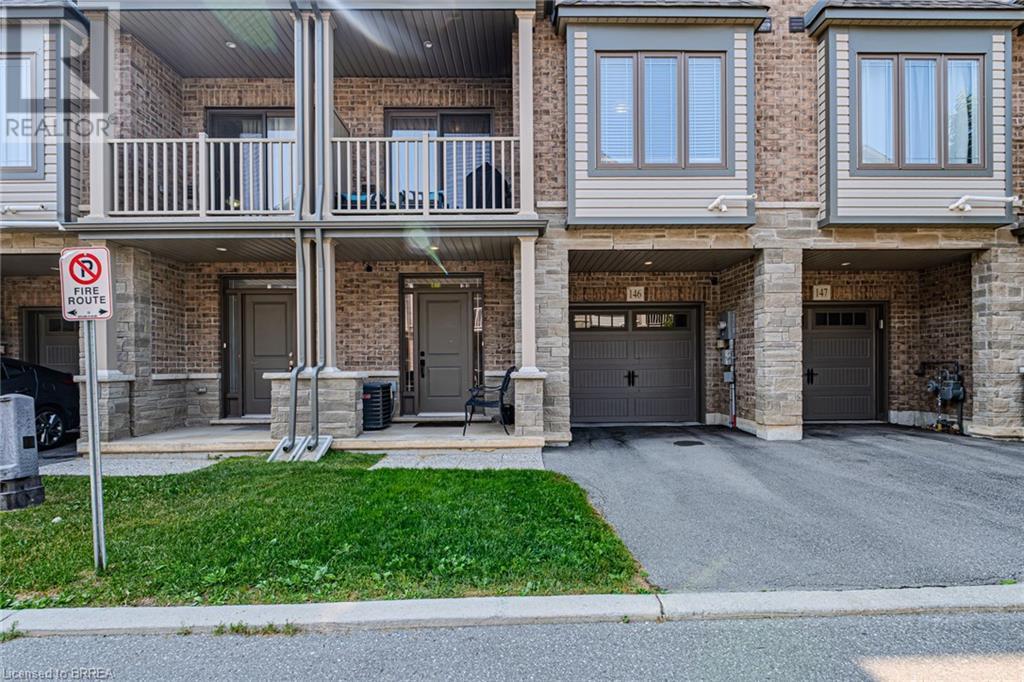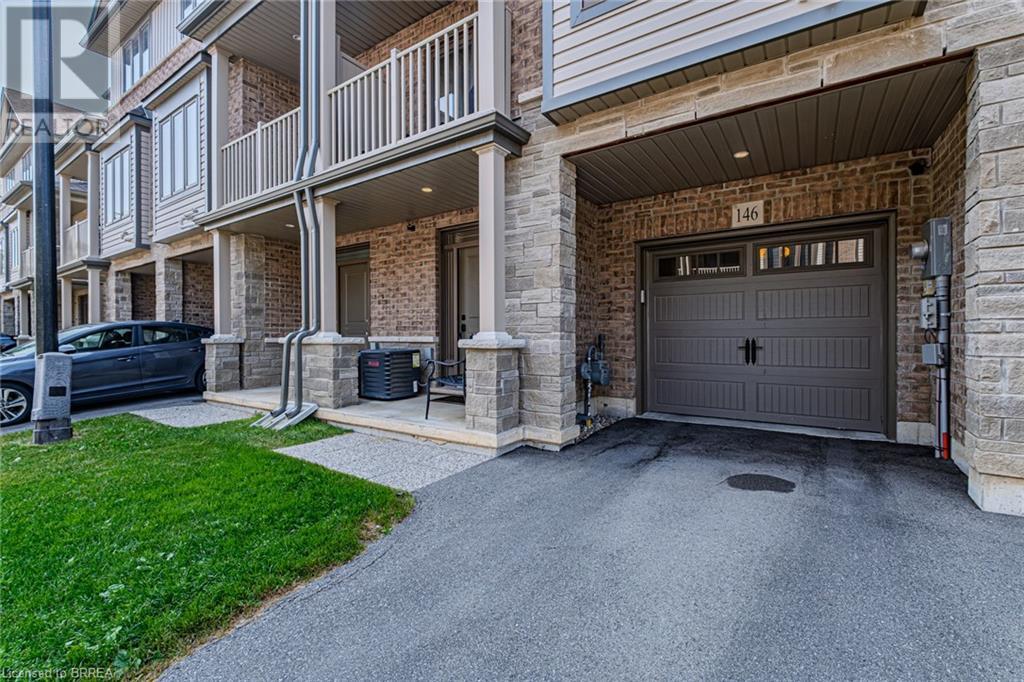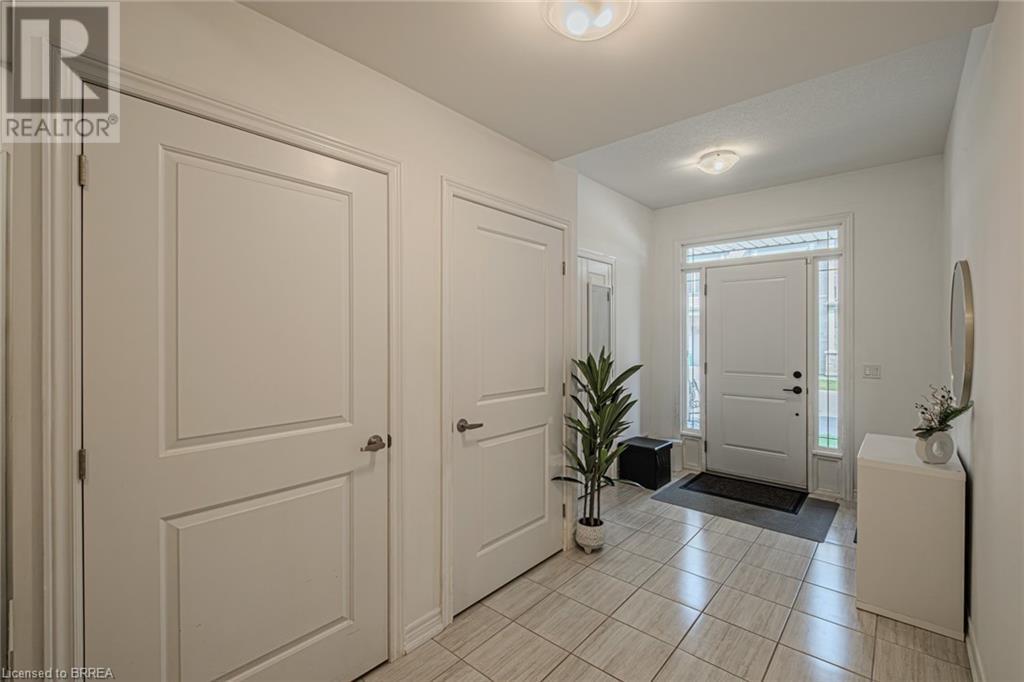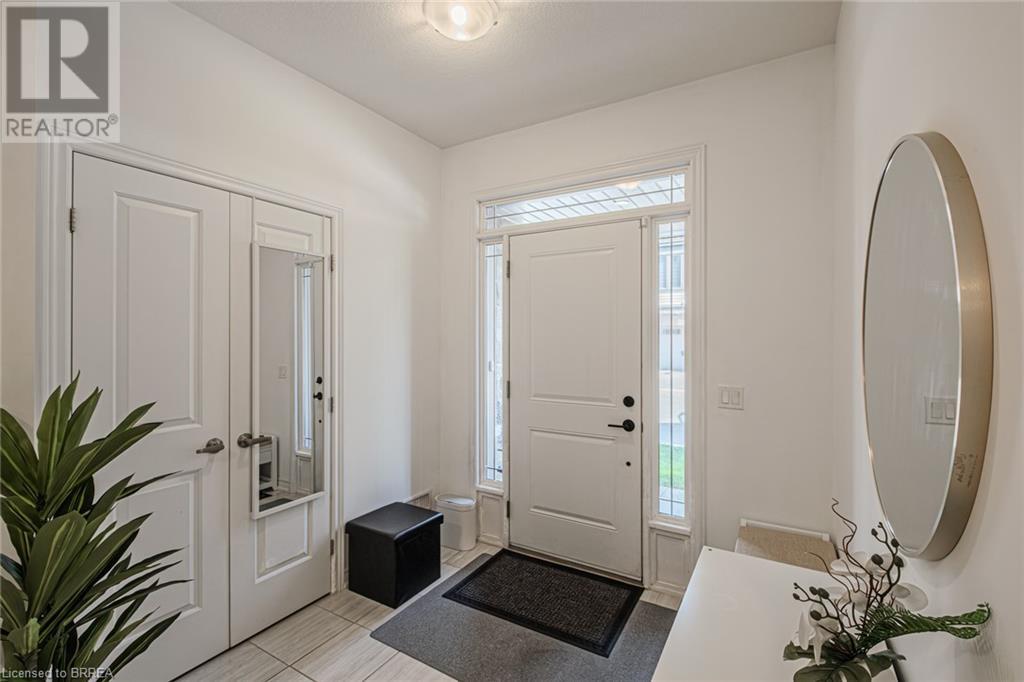2 Bedroom
2 Bathroom
1213 sqft
3 Level
Fireplace
Central Air Conditioning
Forced Air
$509,900
Welcome to this stunning freehold townhome in the sought-after Focus Towns community! This beautifully maintained 3-storey home features 2 spacious bedrooms, 2 bathrooms, an attached 1-car garage, and a private balcony. Step inside to a generous foyer complete with a closet, utility room, garage access, and stairs leading to the bright and inviting second level — the heart of the home. Here, you'll find an open-concept layout with a modern kitchen, combined living and dining space, a 2-piece powder room, and access to the charming balcony — perfect for relaxing. The third level offers two well-sized bedrooms, a 4-piece main bathroom, a convenient laundry closet, and a cozy study nook ideal for working from home or reading. Located close to schools, parks, trails, shopping, and with easy access to Highway 403, this home combines comfort, style, and convenience. Don’t miss your chance to make this incredible home yours — schedule your private showing today! (id:49187)
Property Details
|
MLS® Number
|
40749808 |
|
Property Type
|
Single Family |
|
Amenities Near By
|
Park, Playground, Schools, Shopping |
|
Equipment Type
|
Rental Water Softener, Water Heater |
|
Parking Space Total
|
2 |
|
Rental Equipment Type
|
Rental Water Softener, Water Heater |
Building
|
Bathroom Total
|
2 |
|
Bedrooms Above Ground
|
2 |
|
Bedrooms Total
|
2 |
|
Appliances
|
Dishwasher, Dryer, Refrigerator, Stove, Water Softener, Washer |
|
Architectural Style
|
3 Level |
|
Basement Type
|
None |
|
Constructed Date
|
2019 |
|
Construction Style Attachment
|
Attached |
|
Cooling Type
|
Central Air Conditioning |
|
Exterior Finish
|
Brick, Vinyl Siding |
|
Fireplace Fuel
|
Electric |
|
Fireplace Present
|
Yes |
|
Fireplace Total
|
1 |
|
Fireplace Type
|
Other - See Remarks |
|
Half Bath Total
|
1 |
|
Heating Fuel
|
Natural Gas |
|
Heating Type
|
Forced Air |
|
Stories Total
|
3 |
|
Size Interior
|
1213 Sqft |
|
Type
|
Row / Townhouse |
|
Utility Water
|
Municipal Water |
Parking
Land
|
Access Type
|
Road Access |
|
Acreage
|
No |
|
Land Amenities
|
Park, Playground, Schools, Shopping |
|
Sewer
|
Municipal Sewage System |
|
Size Depth
|
42 Ft |
|
Size Frontage
|
21 Ft |
|
Size Irregular
|
0.02 |
|
Size Total
|
0.02 Ac|under 1/2 Acre |
|
Size Total Text
|
0.02 Ac|under 1/2 Acre |
|
Zoning Description
|
R4a-58 |
Rooms
| Level |
Type |
Length |
Width |
Dimensions |
|
Second Level |
Dining Room |
|
|
11'4'' x 9'3'' |
|
Second Level |
Living Room |
|
|
16'1'' x 11'1'' |
|
Second Level |
Kitchen |
|
|
10'6'' x 8'7'' |
|
Second Level |
2pc Bathroom |
|
|
6'10'' x 2'7'' |
|
Third Level |
Bedroom |
|
|
14'2'' x 10'10'' |
|
Third Level |
Bedroom |
|
|
11'4'' x 9'0'' |
|
Third Level |
4pc Bathroom |
|
|
7'3'' x 5'6'' |
|
Third Level |
Office |
|
|
8'0'' x 6'10'' |
|
Main Level |
Foyer |
|
|
19'0'' x 7'6'' |
https://www.realtor.ca/real-estate/28592586/77-diana-avenue-unit-146-brantford

