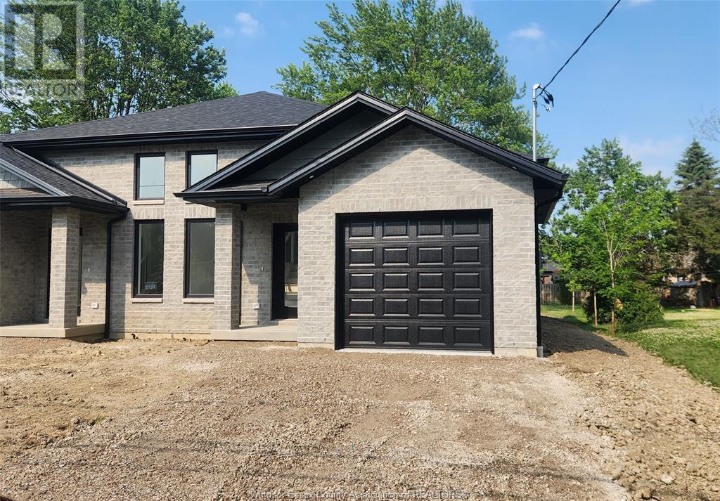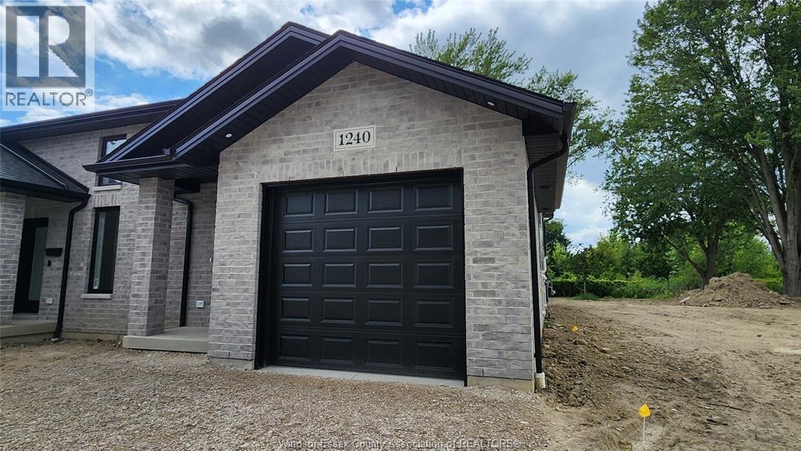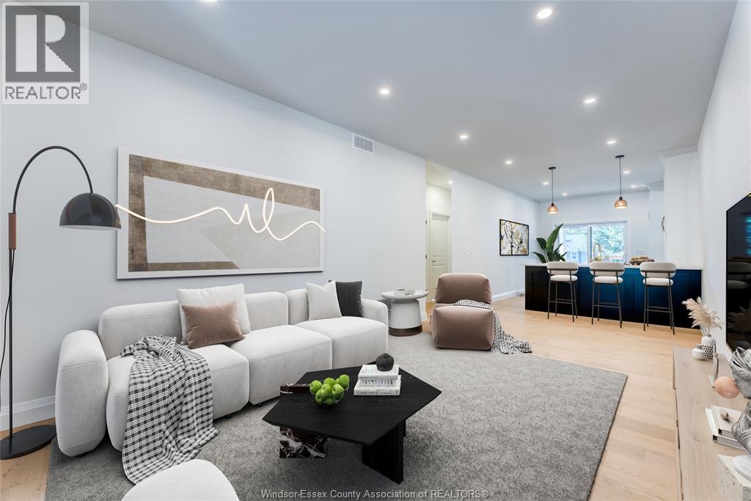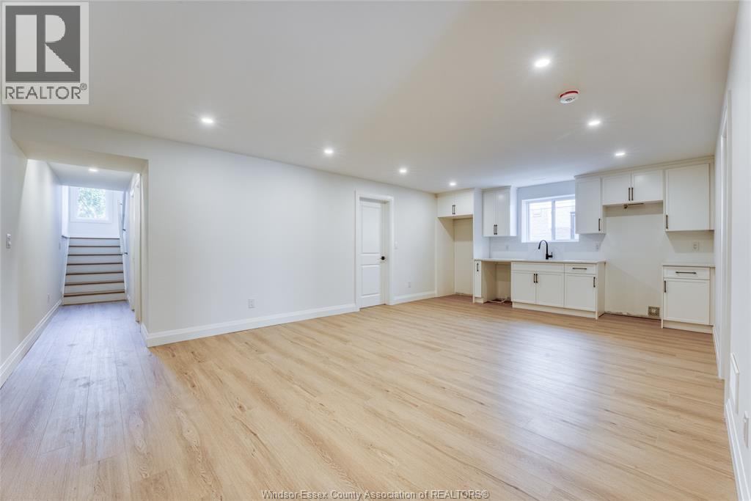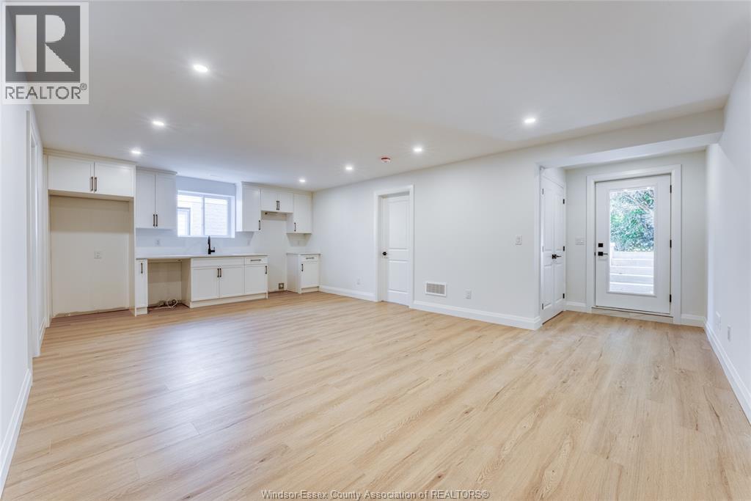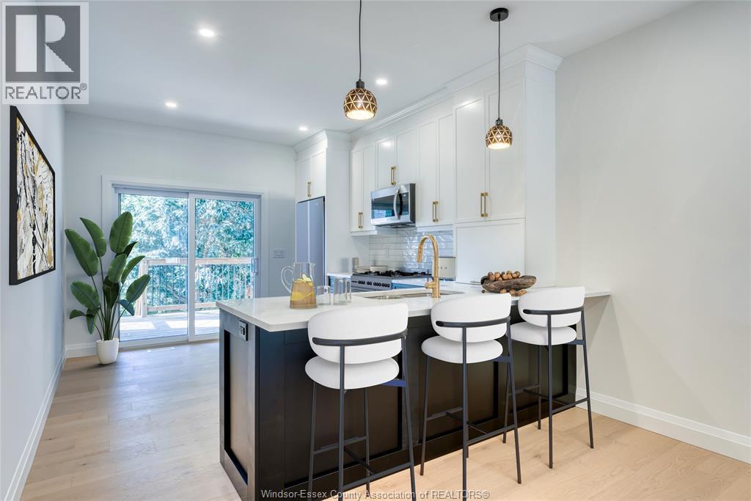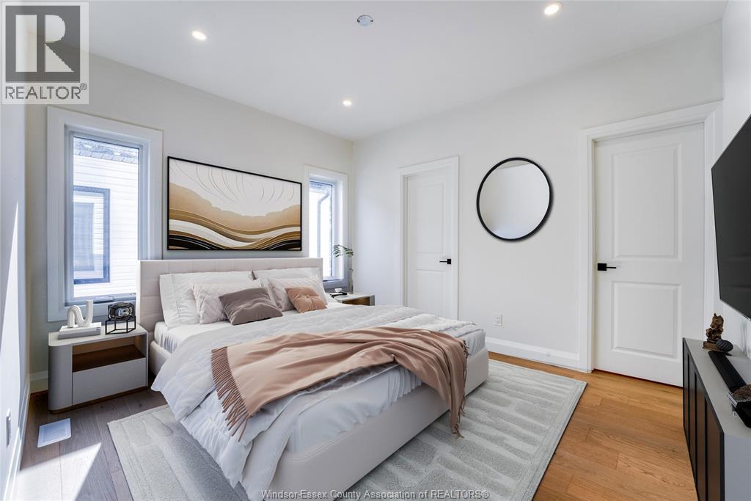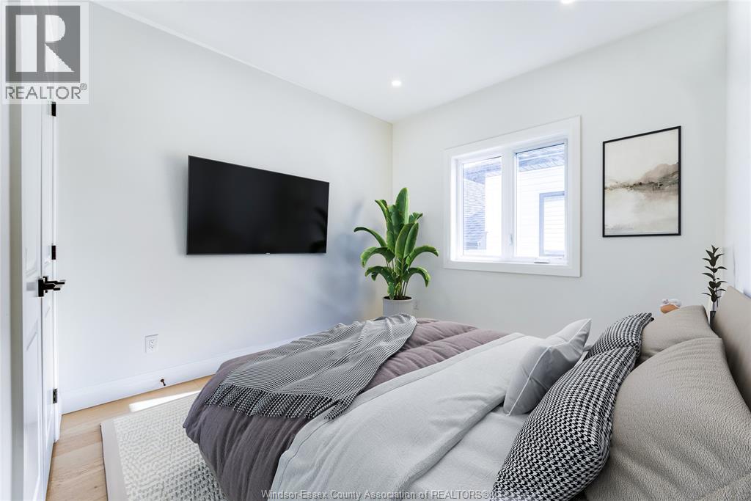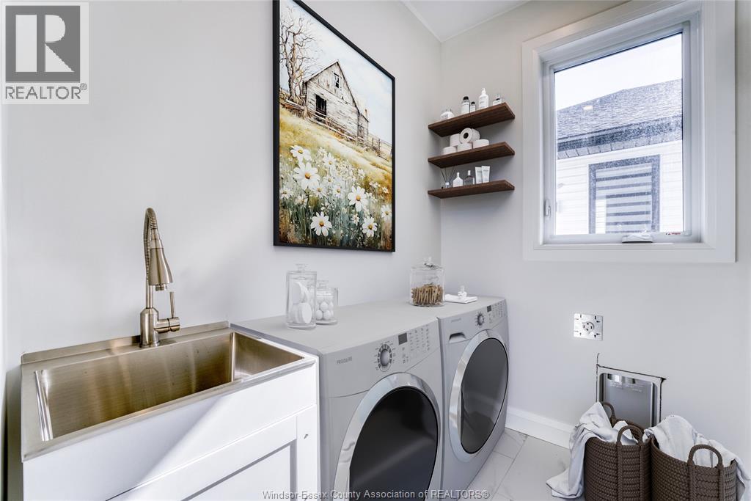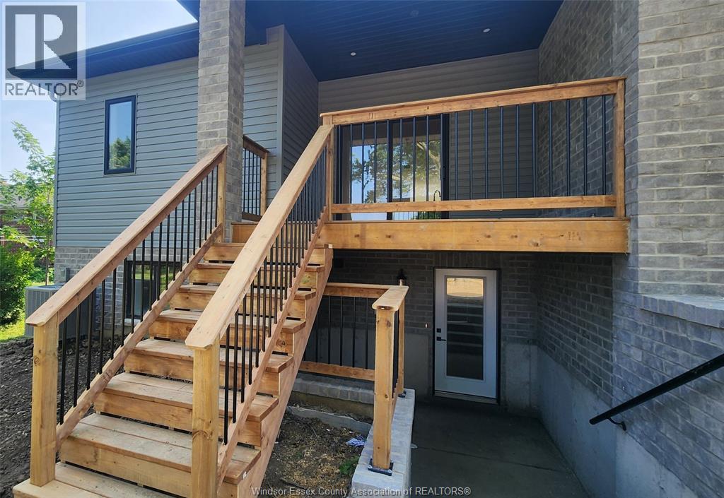4 Bedroom
3 Bathroom
Raised Ranch
Central Air Conditioning
Forced Air
$659,900
NEW & IMMEDIATE POSSESION: ROYAL OAK LUXURY BUILDERS. ATTENTION FIRST TIME BUYERS AND INVESTORS - GREAT MONEY MAKER. LOCATED NEAR WINDSOR CROSSINGS AND 401 BRIDGE ACCESS GREAT FOR U.S COMMUTERS. DEEP 180 FT LOT W/ NO REAR NEIGHBOURS. FULLY FINSHED UP AND DOWN, 2 KITCHENS, 4 BEDROOMS: 2 UP, 2 DOWN, SEPERATE GRADE ENTRANCE GREAT FOR TENANTS, LAUNDRY ON BOTH LEVELS, GREAT CURB APPEAL AND HIGH-END FINISHES. HARDWOOD THOUGHOUT MAIN FLOOR, A PRIMARY BEDROOM SUITE W/A 3 PIECE ENSUITE BATH & WALK IN CLOSET, MAIN FLOOR LAUNDRY, 2ND BEDROOM, BOTH KITCHENS FINISHED WITH QUARTZ TOPS, LARGE PATIO DOOR, COVERED DECK- DECK INCLUDED, LOADS OF POT LIGHTS. FINISHED BASEMENT INCLUDES WALKOUT GRADE ENTRANCE. 2nd KITCHEN, 2 ADDITIONAL BEDROOMS, 4PC BATH, AND 2ND LAUNDRY. INCLUDES TARION WARRANTY. PLEASE CALL THE LISTING AGENT TO BOOK A PRIVATE SHOWING. (id:49187)
Property Details
|
MLS® Number
|
25018117 |
|
Property Type
|
Single Family |
|
Neigbourhood
|
Oliver |
|
Features
|
Front Driveway |
Building
|
Bathroom Total
|
3 |
|
Bedrooms Above Ground
|
2 |
|
Bedrooms Below Ground
|
2 |
|
Bedrooms Total
|
4 |
|
Appliances
|
Microwave Range Hood Combo |
|
Architectural Style
|
Raised Ranch |
|
Construction Style Attachment
|
Semi-detached |
|
Cooling Type
|
Central Air Conditioning |
|
Exterior Finish
|
Aluminum/vinyl, Brick |
|
Flooring Type
|
Ceramic/porcelain, Hardwood |
|
Foundation Type
|
Concrete |
|
Heating Fuel
|
Natural Gas |
|
Heating Type
|
Forced Air |
|
Type
|
House |
Parking
|
Detached Garage
|
|
|
Garage
|
|
|
Inside Entry
|
|
Land
|
Acreage
|
No |
|
Size Irregular
|
30 X 181 Ft |
|
Size Total Text
|
30 X 181 Ft |
|
Zoning Description
|
Res |
Rooms
| Level |
Type |
Length |
Width |
Dimensions |
|
Lower Level |
4pc Bathroom |
|
|
Measurements not available |
|
Lower Level |
Utility Room |
|
|
Measurements not available |
|
Lower Level |
Laundry Room |
|
|
Measurements not available |
|
Lower Level |
Bedroom |
|
|
Measurements not available |
|
Lower Level |
Bedroom |
|
|
Measurements not available |
|
Lower Level |
Eating Area |
|
|
Measurements not available |
|
Lower Level |
Kitchen |
|
|
Measurements not available |
|
Main Level |
4pc Bathroom |
|
|
Measurements not available |
|
Main Level |
3pc Ensuite Bath |
|
|
Measurements not available |
|
Main Level |
Bedroom |
|
|
Measurements not available |
|
Main Level |
Primary Bedroom |
|
|
Measurements not available |
|
Main Level |
Laundry Room |
|
|
Measurements not available |
|
Main Level |
Kitchen |
|
|
Measurements not available |
|
Main Level |
Dining Room |
|
|
Measurements not available |
|
Main Level |
Living Room |
|
|
Measurements not available |
|
Main Level |
Foyer |
|
|
Measurements not available |
https://www.realtor.ca/real-estate/28613871/lot-2b-surrey-lasalle

