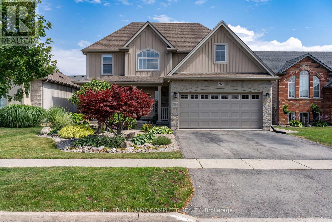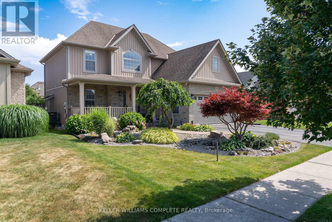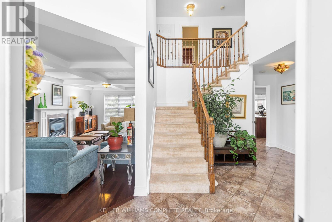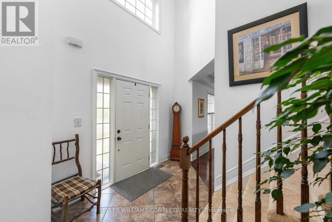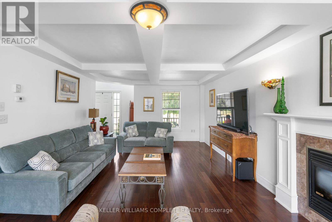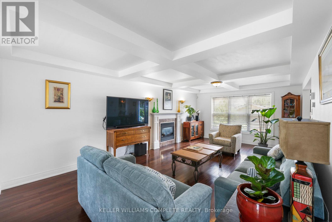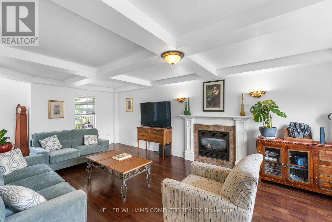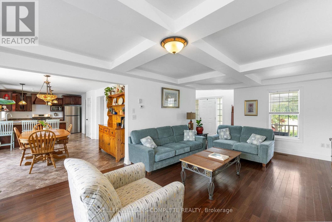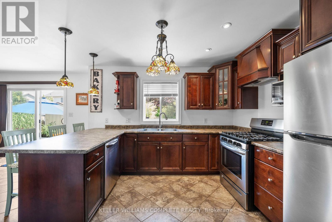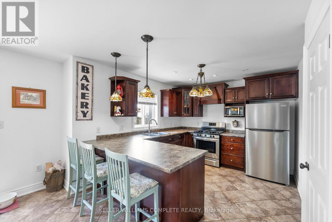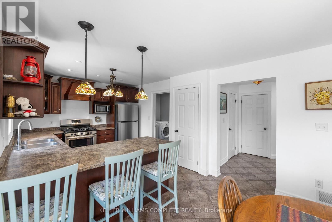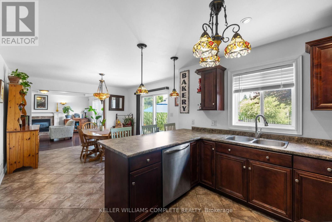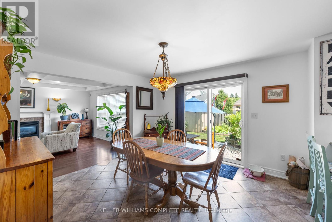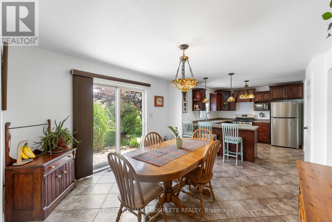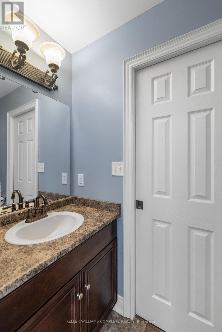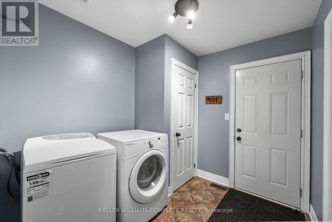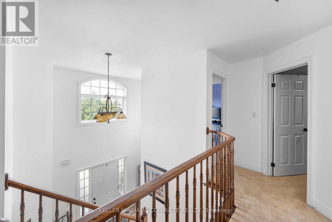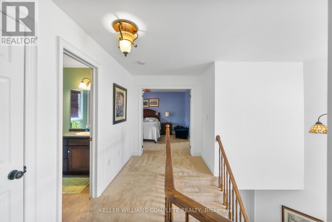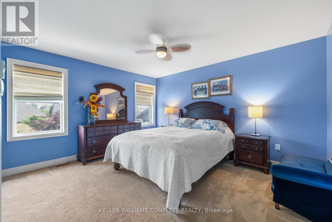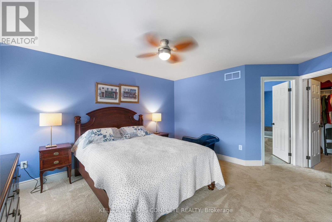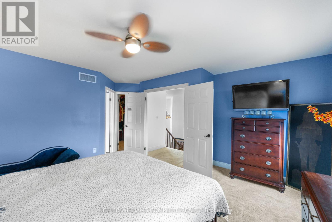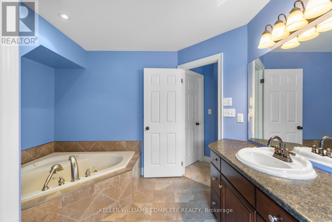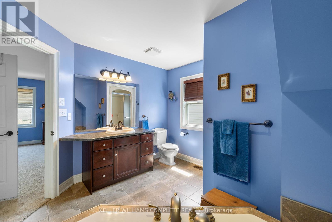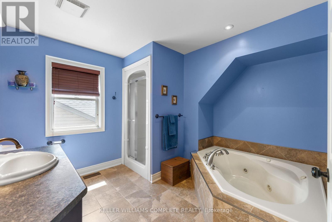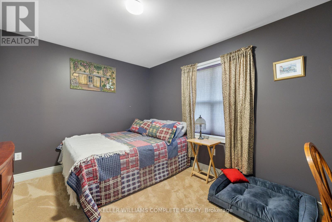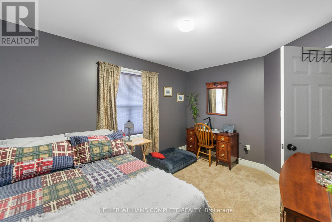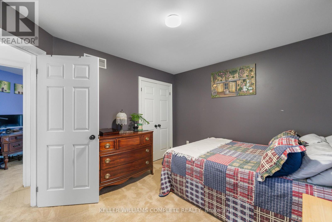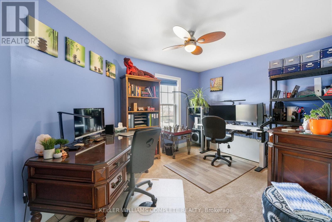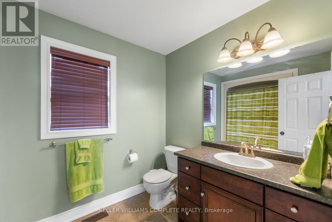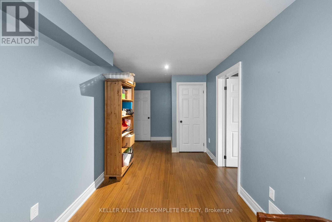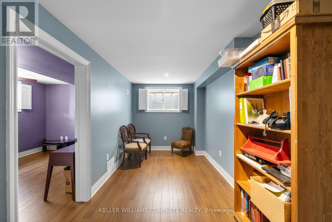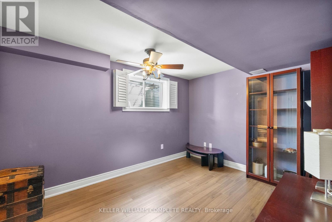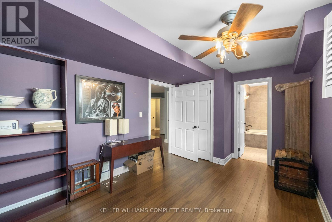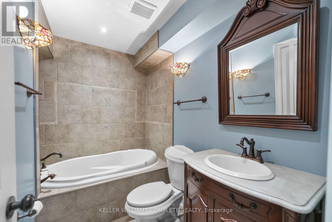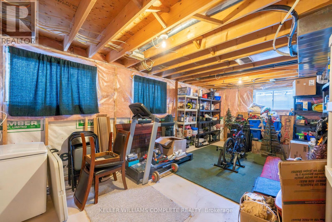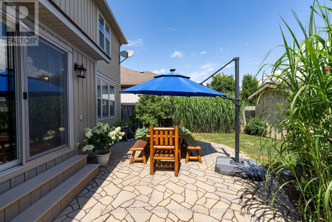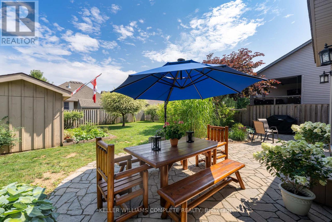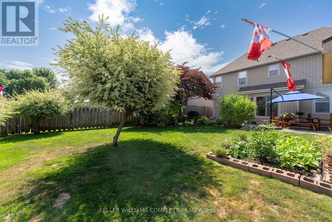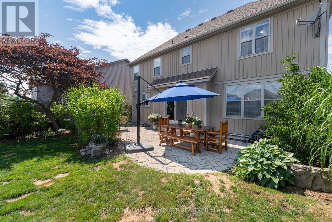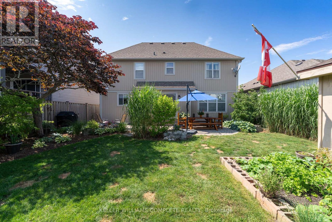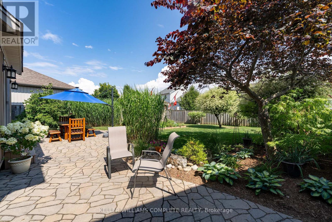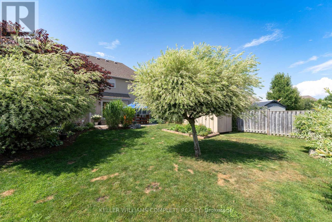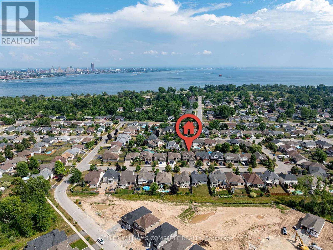4 Bedroom
4 Bathroom
1500 - 2000 sqft
Fireplace
Central Air Conditioning
Forced Air
$724,900
Welcome to this stunning 2-storey home nestled in one of Fort Erie's most desirable neighborhoods! Perfectly located near all the amenities Fort Erie has to offer, the beautiful shores of Lake Erie, and just minutes from the U.S. border. Step inside to a bright and spacious tiled foyer leading into a warm, open-concept main floor. The inviting living room features rich hardwood flooring and a cozy gas fireplace, while the dining area seamlessly flows into the kitchen complete with a large breakfast island, stainless steel appliances, and ample cabinetry. A convenient main-floor laundry room and powder room add to the home's thoughtful layout. Upstairs, you'll find a generous primary suite with a luxurious 4-piece ensuite featuring a stand-up shower and relaxing soaker tub. Two additional bedrooms and another full bath offer plenty of space for family or guests. The fully finished basement adds even more living space with a fourth bedroom, a 3-piece bathroom, and a large rec room ideal for entertaining, a home office, or extended family. Outside, enjoy your own private backyard oasis. Professionally landscaped and fully fenced, the yard boasts gorgeous gardens and peaceful lounging areas perfect for summer enjoyment. Don't miss your chance to own this beautifully maintained, move-in-ready home in an upscale neighborhood. (id:49187)
Property Details
|
MLS® Number
|
X12297480 |
|
Property Type
|
Single Family |
|
Community Name
|
333 - Lakeshore |
|
Parking Space Total
|
4 |
Building
|
Bathroom Total
|
4 |
|
Bedrooms Above Ground
|
4 |
|
Bedrooms Total
|
4 |
|
Amenities
|
Fireplace(s) |
|
Basement Development
|
Finished |
|
Basement Type
|
Full (finished) |
|
Construction Style Attachment
|
Detached |
|
Cooling Type
|
Central Air Conditioning |
|
Exterior Finish
|
Brick Facing, Vinyl Siding |
|
Fireplace Present
|
Yes |
|
Foundation Type
|
Poured Concrete |
|
Half Bath Total
|
1 |
|
Heating Fuel
|
Natural Gas |
|
Heating Type
|
Forced Air |
|
Stories Total
|
2 |
|
Size Interior
|
1500 - 2000 Sqft |
|
Type
|
House |
|
Utility Water
|
Municipal Water |
Parking
Land
|
Acreage
|
No |
|
Sewer
|
Sanitary Sewer |
|
Size Depth
|
120 Ft ,10 In |
|
Size Frontage
|
49 Ft ,2 In |
|
Size Irregular
|
49.2 X 120.9 Ft |
|
Size Total Text
|
49.2 X 120.9 Ft |
|
Zoning Description
|
R2 |
Rooms
| Level |
Type |
Length |
Width |
Dimensions |
|
Second Level |
Primary Bedroom |
4.27 m |
4.27 m |
4.27 m x 4.27 m |
|
Second Level |
Bedroom |
3.96 m |
3.14 m |
3.96 m x 3.14 m |
|
Second Level |
Bedroom |
3.96 m |
3.05 m |
3.96 m x 3.05 m |
|
Basement |
Bedroom |
3.87 m |
3.29 m |
3.87 m x 3.29 m |
|
Basement |
Recreational, Games Room |
2.38 m |
4.66 m |
2.38 m x 4.66 m |
|
Main Level |
Living Room |
6.71 m |
3.96 m |
6.71 m x 3.96 m |
|
Main Level |
Dining Room |
3.78 m |
4.27 m |
3.78 m x 4.27 m |
|
Main Level |
Kitchen |
3.47 m |
3.05 m |
3.47 m x 3.05 m |
|
Main Level |
Laundry Room |
1.83 m |
2.74 m |
1.83 m x 2.74 m |
|
Main Level |
Bathroom |
|
|
Measurements not available |
https://www.realtor.ca/real-estate/28632360/385-jordyn-drive-fort-erie-lakeshore-333-lakeshore

