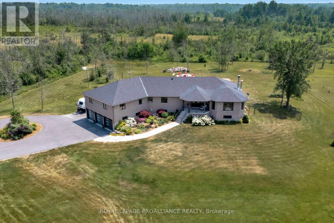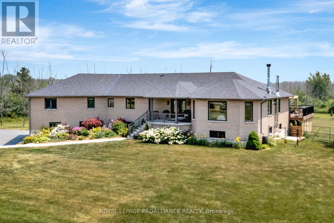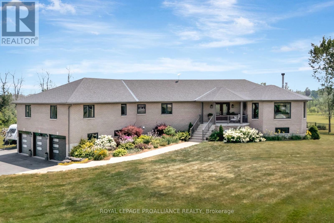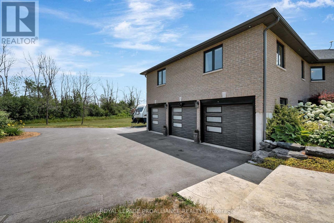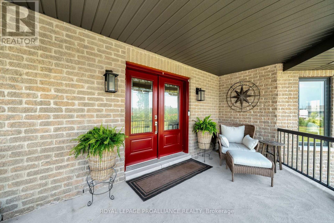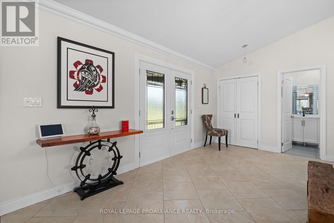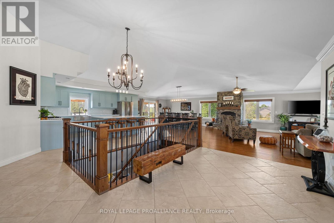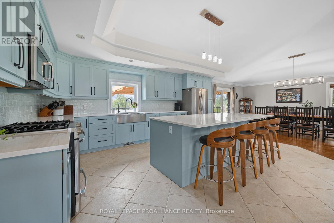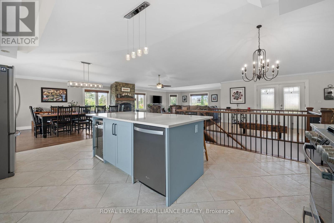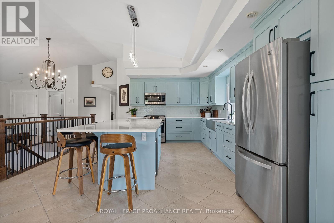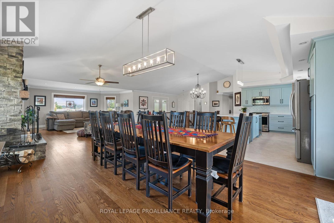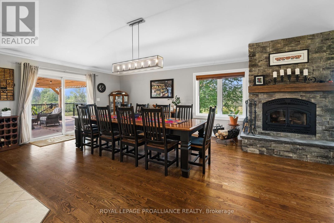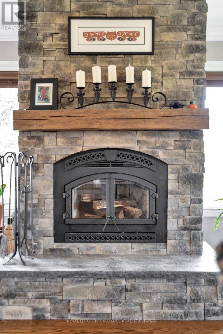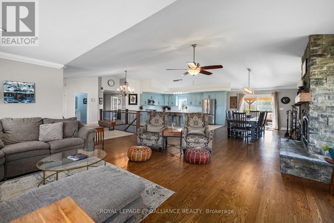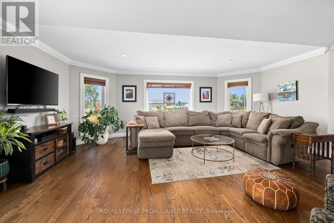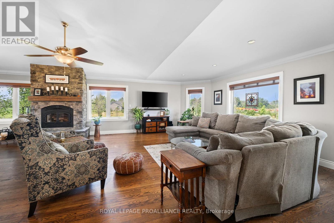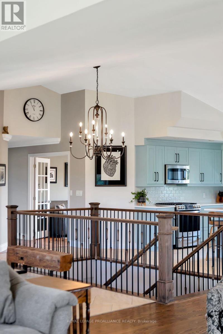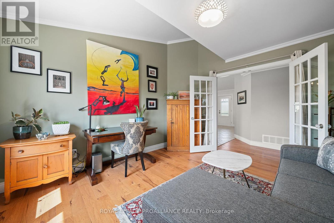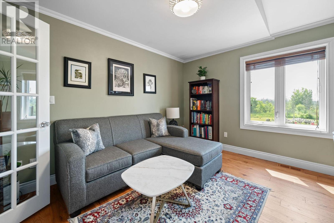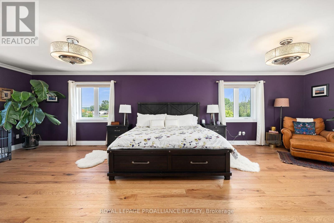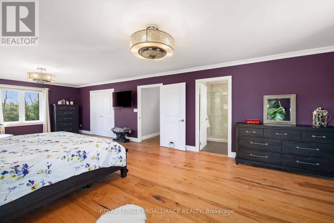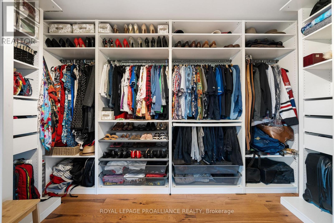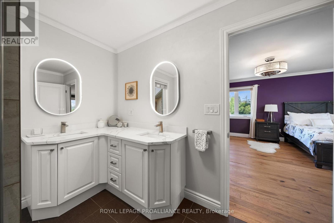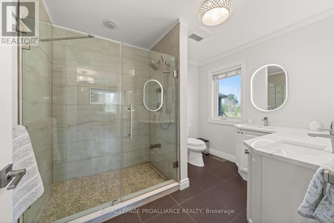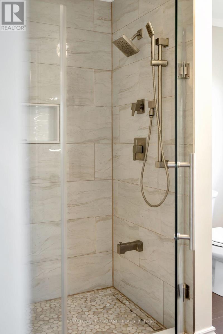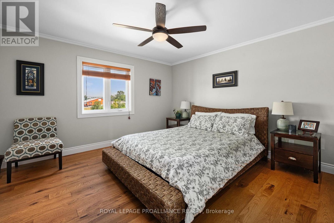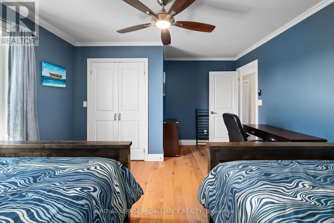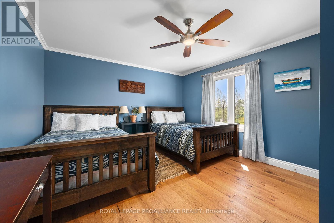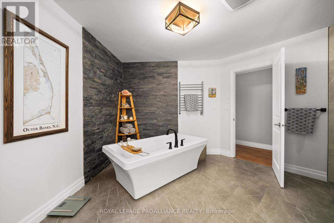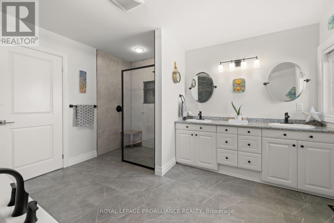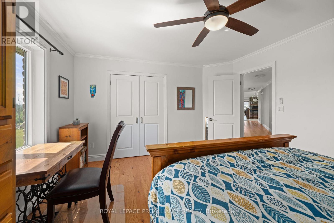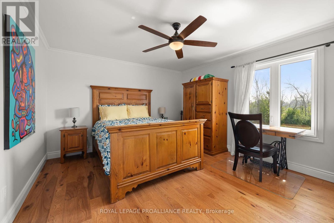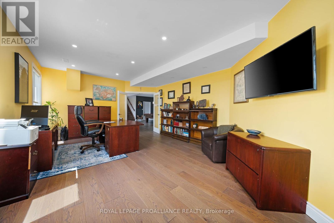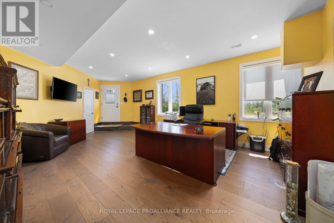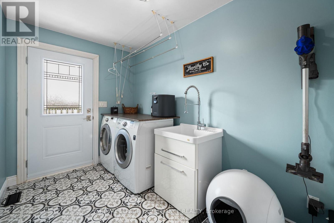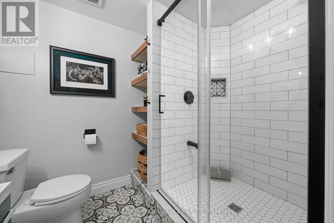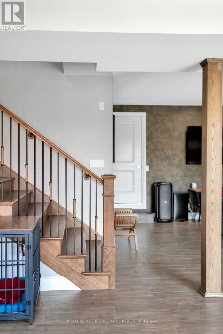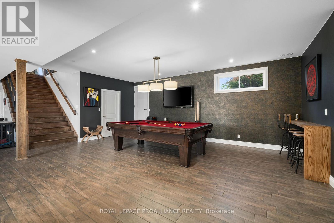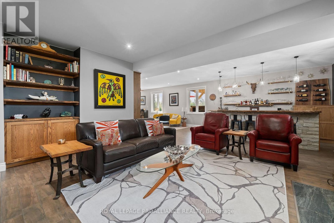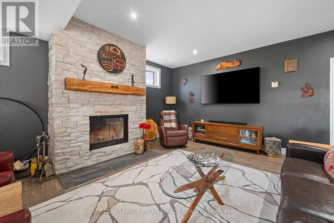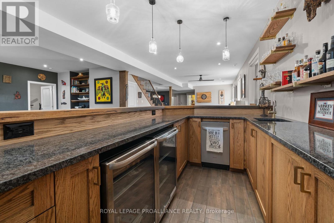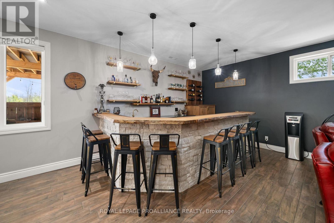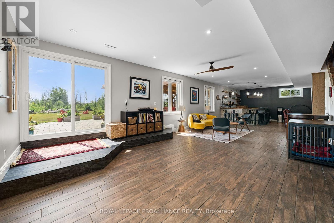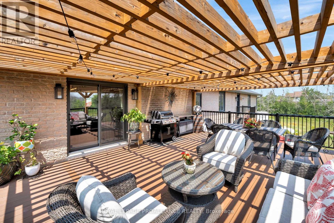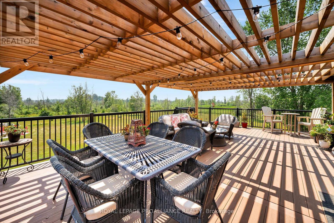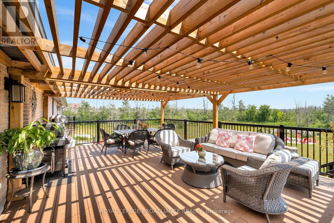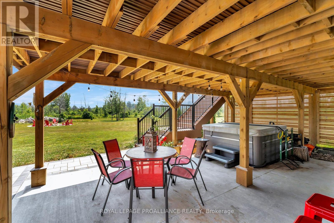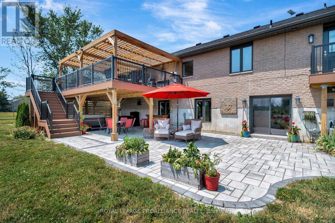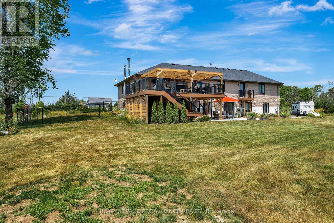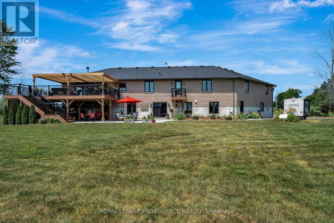4 Bedroom
4 Bathroom
3000 - 3500 sqft
Bungalow
Fireplace
Central Air Conditioning, Air Exchanger
Forced Air
Acreage
Landscaped
$1,799,000
Welcome to this stunning 20-year-old brick bungalow, meticulously set on a sprawling 3-acre lot. Boasting 3,322 square feet of luxurious living space, this home features a fully finished walk-out basement, offering ample room for relaxation and entertainment. Over the past five years, this residence has undergone extensive renovations and updates, ensuring modern comfort and style throughout. The exterior is a testament to professional landscaping, creating an inviting and picuresque setting. Inside, you'll find two cozy wood-burning fireplaces, perfect for chilly evenings. The expansive primary bedroom suite is a true retreat, complete with a newly renovated ensuite bathroom featuring state-of-the-art touchscreen mirrors. Custom wet bar with built-ins in spacious made for entertaining recreation and games room. Separate entrance to large office, perfect for the work at home professional. Outside, enjoy the large paved drive leading to an attached three-car garage. Unwind in the hot tub, surrounded by the beauty of your professionally landscaped grounds. This home must be seen to fully appreciate all that it has to offer! (id:49187)
Property Details
|
MLS® Number
|
X12297261 |
|
Property Type
|
Single Family |
|
Community Name
|
64 - Lennox and Addington - South |
|
Community Features
|
School Bus |
|
Equipment Type
|
None |
|
Features
|
Sloping, Level, Carpet Free, Sump Pump |
|
Parking Space Total
|
11 |
|
Rental Equipment Type
|
None |
|
Structure
|
Deck, Patio(s), Porch |
|
View Type
|
View |
Building
|
Bathroom Total
|
4 |
|
Bedrooms Above Ground
|
4 |
|
Bedrooms Total
|
4 |
|
Age
|
16 To 30 Years |
|
Amenities
|
Fireplace(s) |
|
Appliances
|
Hot Tub, Garage Door Opener Remote(s), Water Heater, Water Purifier, Water Softener, Dishwasher, Stove, Wet Bar, Refrigerator |
|
Architectural Style
|
Bungalow |
|
Basement Development
|
Finished |
|
Basement Features
|
Walk Out |
|
Basement Type
|
N/a (finished) |
|
Construction Style Attachment
|
Detached |
|
Cooling Type
|
Central Air Conditioning, Air Exchanger |
|
Exterior Finish
|
Brick Veneer |
|
Fireplace Present
|
Yes |
|
Fireplace Total
|
2 |
|
Foundation Type
|
Block |
|
Half Bath Total
|
1 |
|
Heating Fuel
|
Propane |
|
Heating Type
|
Forced Air |
|
Stories Total
|
1 |
|
Size Interior
|
3000 - 3500 Sqft |
|
Type
|
House |
|
Utility Water
|
Dug Well |
Parking
Land
|
Acreage
|
Yes |
|
Landscape Features
|
Landscaped |
|
Sewer
|
Septic System |
|
Size Depth
|
400 Ft |
|
Size Frontage
|
350 Ft |
|
Size Irregular
|
350 X 400 Ft |
|
Size Total Text
|
350 X 400 Ft|2 - 4.99 Acres |
|
Zoning Description
|
Ru |
Rooms
| Level |
Type |
Length |
Width |
Dimensions |
|
Basement |
Recreational, Games Room |
11.76 m |
8.87 m |
11.76 m x 8.87 m |
|
Basement |
Family Room |
5.77 m |
6.27 m |
5.77 m x 6.27 m |
|
Basement |
Other |
5.83 m |
3.21 m |
5.83 m x 3.21 m |
|
Basement |
Other |
4.92 m |
2.56 m |
4.92 m x 2.56 m |
|
Basement |
Other |
4.36 m |
2.61 m |
4.36 m x 2.61 m |
|
Basement |
Bathroom |
2.42 m |
1.82 m |
2.42 m x 1.82 m |
|
Basement |
Office |
6.3 m |
4.37 m |
6.3 m x 4.37 m |
|
Basement |
Utility Room |
1.76 m |
2.91 m |
1.76 m x 2.91 m |
|
Main Level |
Foyer |
4.3 m |
3.81 m |
4.3 m x 3.81 m |
|
Main Level |
Bathroom |
4.25 m |
3.81 m |
4.25 m x 3.81 m |
|
Main Level |
Bedroom 4 |
4.3 m |
3.81 m |
4.3 m x 3.81 m |
|
Main Level |
Bathroom |
1.67 m |
2.04 m |
1.67 m x 2.04 m |
|
Main Level |
Living Room |
6.08 m |
7.51 m |
6.08 m x 7.51 m |
|
Main Level |
Dining Room |
4.12 m |
4.51 m |
4.12 m x 4.51 m |
|
Main Level |
Kitchen |
5.74 m |
4.51 m |
5.74 m x 4.51 m |
|
Main Level |
Office |
3.63 m |
3.81 m |
3.63 m x 3.81 m |
|
Main Level |
Laundry Room |
2 m |
3.81 m |
2 m x 3.81 m |
|
Main Level |
Bedroom 2 |
4.67 m |
3.81 m |
4.67 m x 3.81 m |
|
Main Level |
Bedroom 3 |
4.57 m |
3.95 m |
4.57 m x 3.95 m |
|
Main Level |
Primary Bedroom |
4.26 m |
9.17 m |
4.26 m x 9.17 m |
|
Main Level |
Bathroom |
2.42 m |
3.08 m |
2.42 m x 3.08 m |
Utilities
https://www.realtor.ca/real-estate/28631863/6282-county-road-2-loyalist-lennox-and-addington-south-64-lennox-and-addington-south

