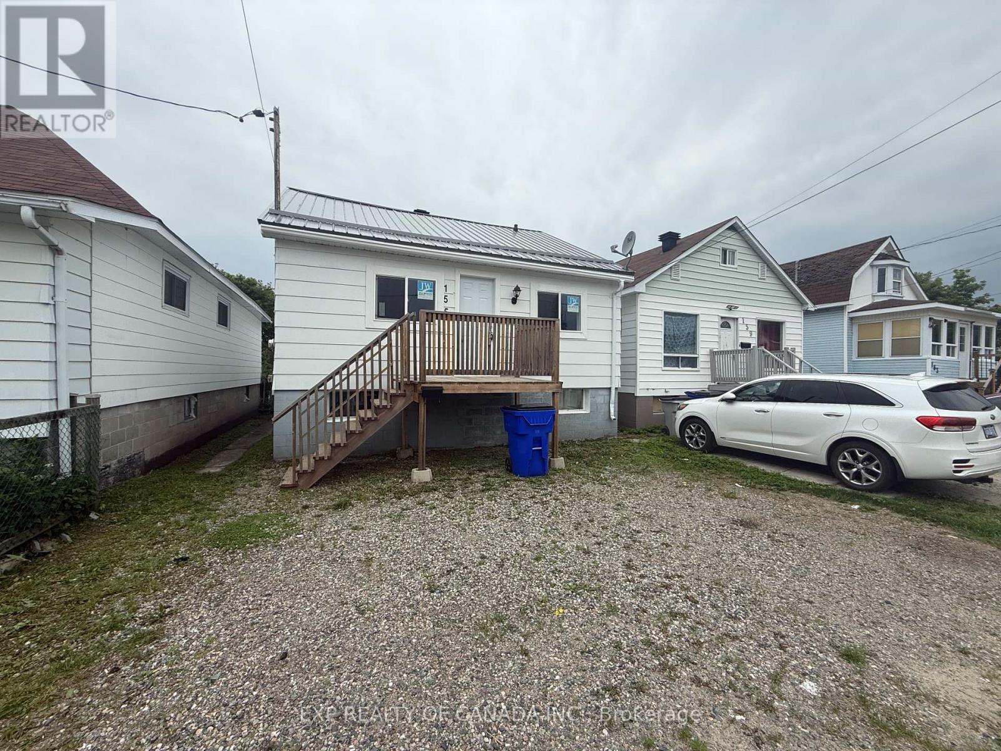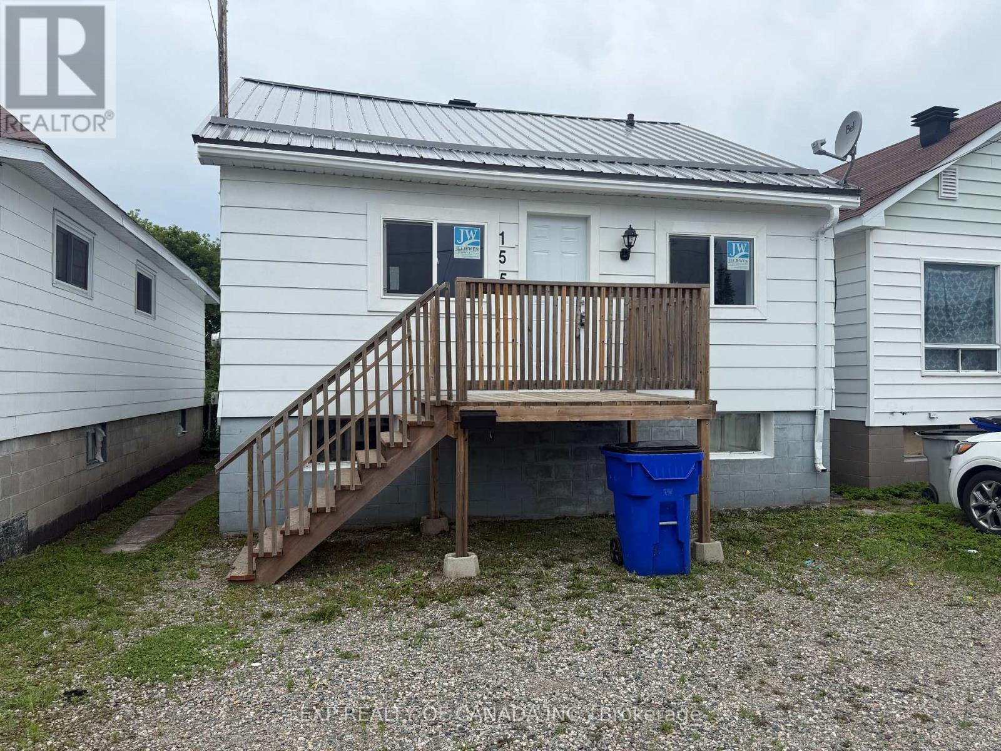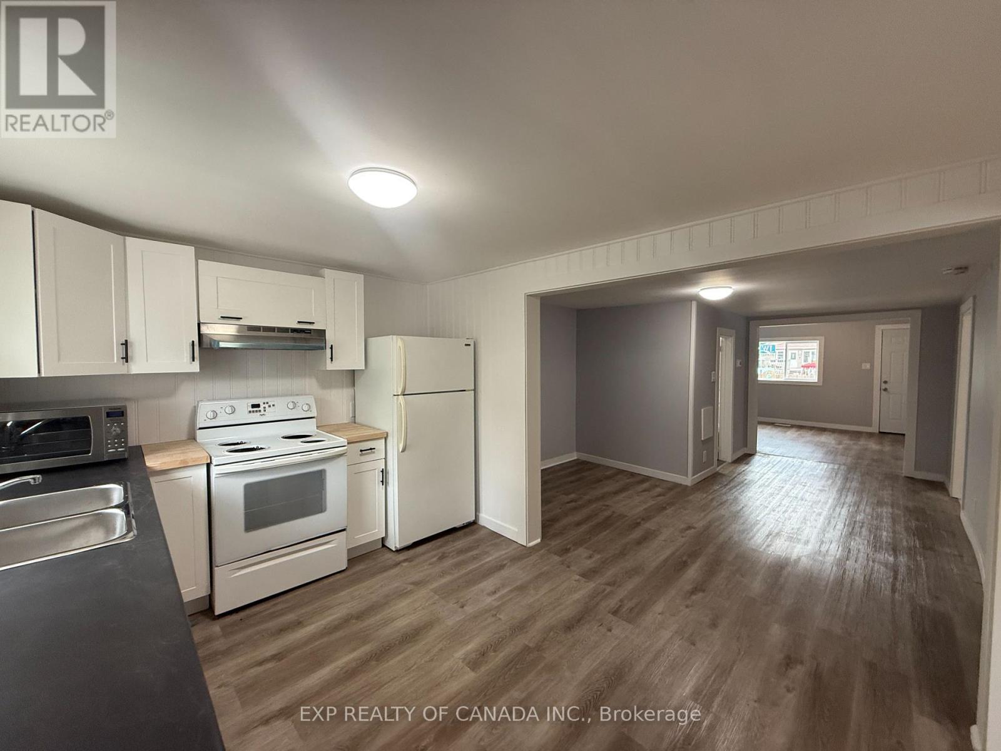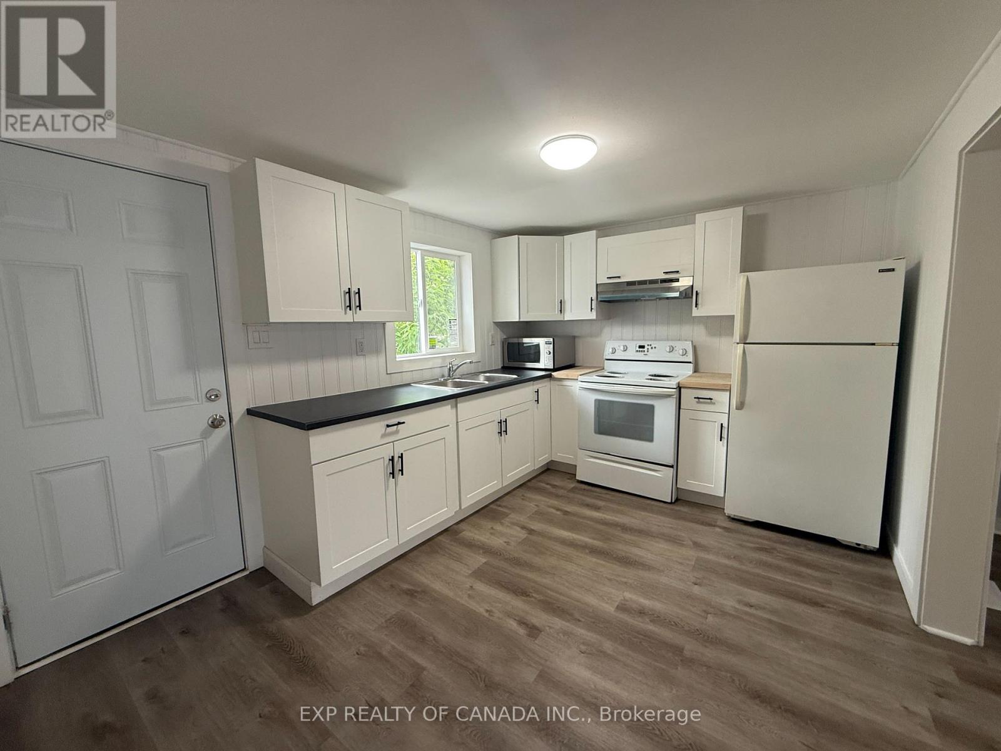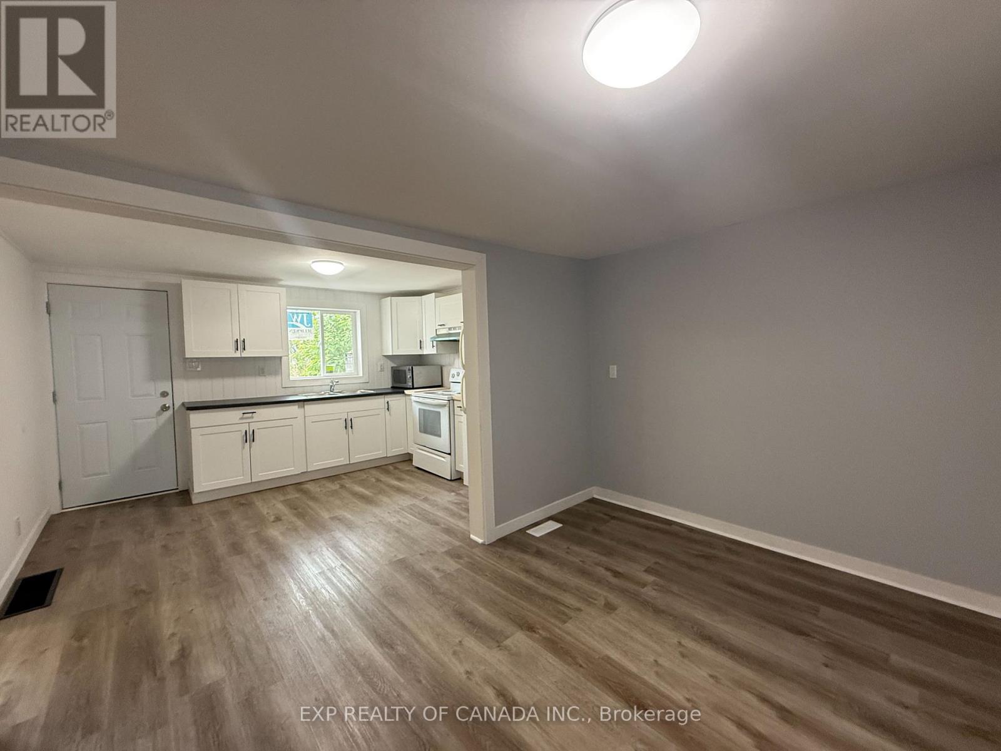3 Bedroom
1 Bathroom
700 - 1100 sqft
Bungalow
Forced Air
$179,900
This 3 bedroom, 1 bathroom home features a newly updated main floor, offering a bright and modern living space perfect for any family. With plenty of storage throughout, you'll have room for everything you need and more. Whether you're starting out or looking to downsize, this home offers comfort, convenience, and style in one inviting package. (id:49187)
Property Details
|
MLS® Number
|
T12297080 |
|
Property Type
|
Single Family |
|
Community Name
|
TNE - Central |
|
Parking Space Total
|
1 |
Building
|
Bathroom Total
|
1 |
|
Bedrooms Above Ground
|
3 |
|
Bedrooms Total
|
3 |
|
Architectural Style
|
Bungalow |
|
Basement Development
|
Unfinished |
|
Basement Type
|
N/a (unfinished) |
|
Construction Style Attachment
|
Detached |
|
Foundation Type
|
Unknown |
|
Heating Fuel
|
Natural Gas |
|
Heating Type
|
Forced Air |
|
Stories Total
|
1 |
|
Size Interior
|
700 - 1100 Sqft |
|
Type
|
House |
|
Utility Water
|
Municipal Water |
Parking
Land
|
Acreage
|
No |
|
Sewer
|
Sanitary Sewer |
|
Size Depth
|
119 Ft ,1 In |
|
Size Frontage
|
29 Ft ,1 In |
|
Size Irregular
|
29.1 X 119.1 Ft |
|
Size Total Text
|
29.1 X 119.1 Ft |
|
Zoning Description
|
Na-r3 |
Rooms
| Level |
Type |
Length |
Width |
Dimensions |
|
Main Level |
Living Room |
4.18 m |
3.41 m |
4.18 m x 3.41 m |
|
Main Level |
Kitchen |
3.75 m |
2.84 m |
3.75 m x 2.84 m |
|
Main Level |
Dining Room |
2.41 m |
3.78 m |
2.41 m x 3.78 m |
|
Main Level |
Bedroom |
2.77 m |
3.5 m |
2.77 m x 3.5 m |
|
Main Level |
Bedroom 2 |
3.11 m |
2.85 m |
3.11 m x 2.85 m |
|
Main Level |
Bedroom 3 |
3.21 m |
2.85 m |
3.21 m x 2.85 m |
|
Main Level |
Bathroom |
1.47 m |
2.23 m |
1.47 m x 2.23 m |
Utilities
|
Cable
|
Available |
|
Electricity
|
Installed |
|
Sewer
|
Installed |
https://www.realtor.ca/real-estate/28631658/155-cedar-street-n-timmins-tne-central-tne-central

