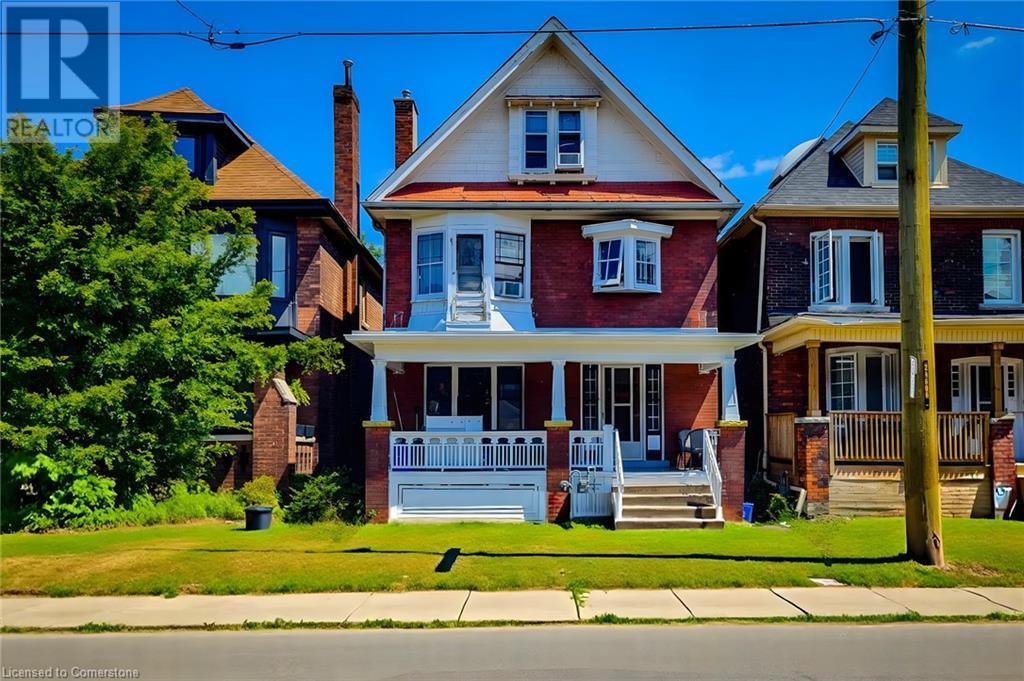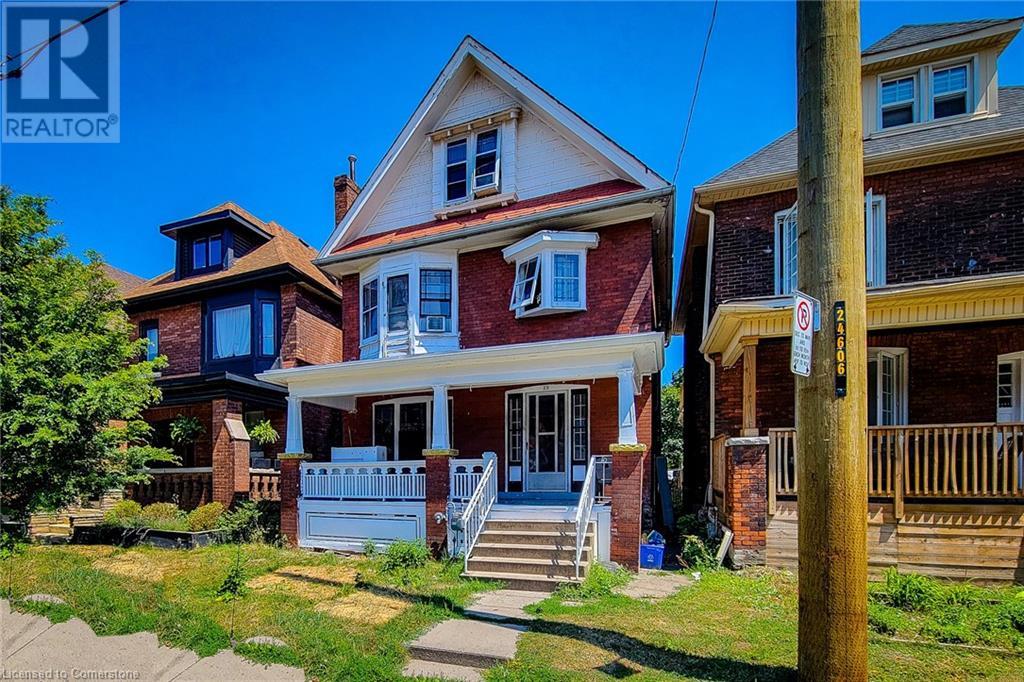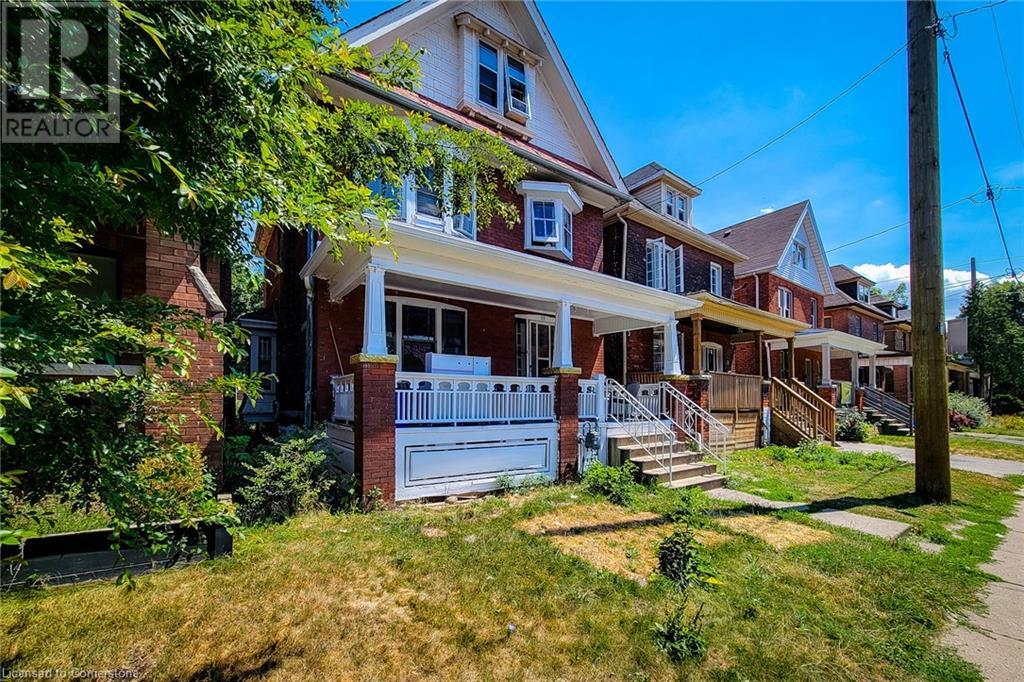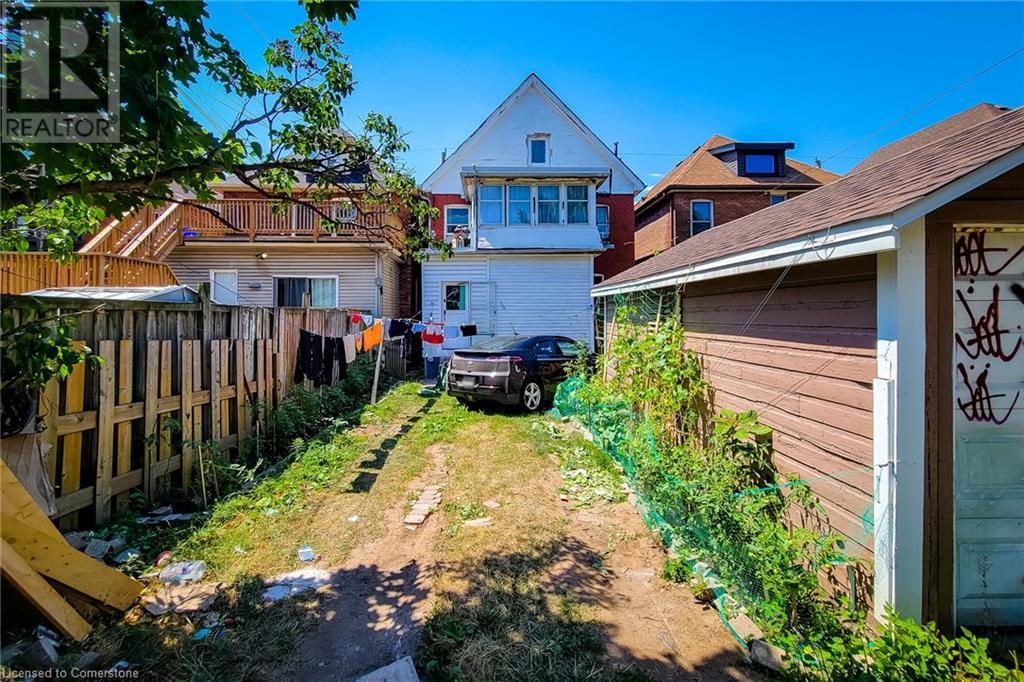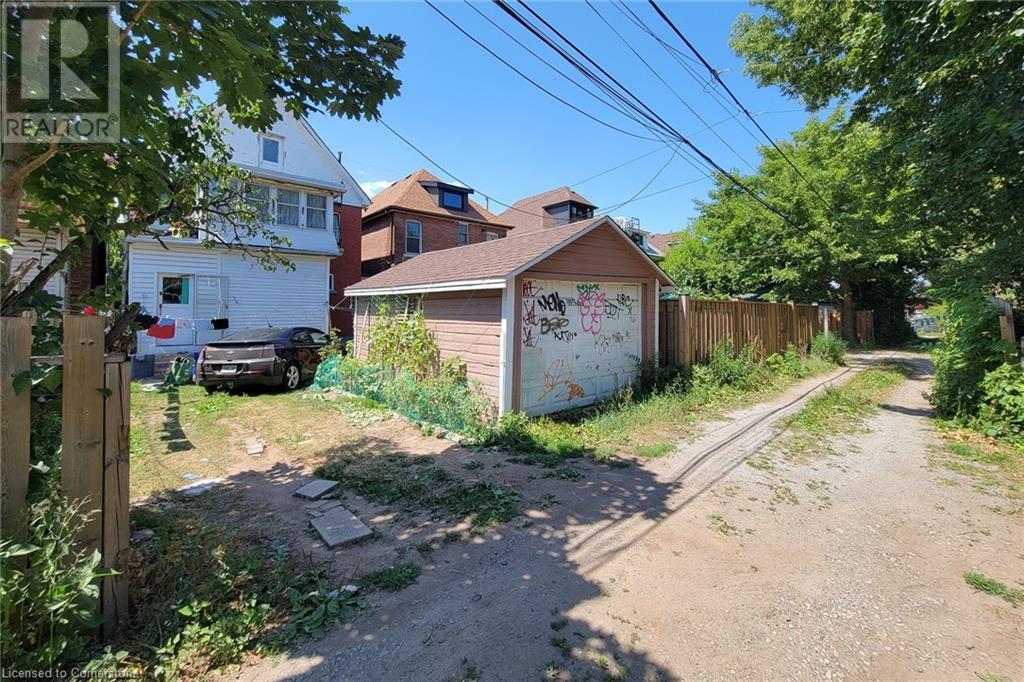5 Bedroom
2 Bathroom
2250 sqft
Central Air Conditioning
Forced Air
$649,000
Welcome to this spacious and solid 2.5-storey all-brick home located in the heart of central Hamilton. With 5 generous bedrooms and 2 full bathrooms, this property offers plenty of space for growing families or an excellent investment opportunity. Nestled in a vibrant, convenient neighborhood, you'll enjoy close proximity to public transit, schools, shops, parks, and more. This classic Hamilton home boasts great bones and timeless character, making it ideal for buyers eager to add their own personal touch. The backyard offers ample room for future possibilities—whether you're envisioning a lush garden, cozy patio, or a potential extension. Don’t miss out on this incredible opportunity—schedule your viewing today! (id:49187)
Property Details
|
MLS® Number
|
40753493 |
|
Property Type
|
Single Family |
|
Neigbourhood
|
Stipeley |
|
Amenities Near By
|
Hospital, Park, Place Of Worship |
|
Community Features
|
Quiet Area |
|
Parking Space Total
|
2 |
Building
|
Bathroom Total
|
2 |
|
Bedrooms Above Ground
|
5 |
|
Bedrooms Total
|
5 |
|
Appliances
|
Dryer, Refrigerator, Stove, Washer |
|
Basement Development
|
Unfinished |
|
Basement Type
|
Full (unfinished) |
|
Construction Style Attachment
|
Detached |
|
Cooling Type
|
Central Air Conditioning |
|
Exterior Finish
|
Brick |
|
Heating Type
|
Forced Air |
|
Stories Total
|
3 |
|
Size Interior
|
2250 Sqft |
|
Type
|
House |
|
Utility Water
|
Municipal Water |
Parking
Land
|
Acreage
|
No |
|
Land Amenities
|
Hospital, Park, Place Of Worship |
|
Sewer
|
Municipal Sewage System |
|
Size Depth
|
96 Ft |
|
Size Frontage
|
30 Ft |
|
Size Total Text
|
Under 1/2 Acre |
|
Zoning Description
|
C |
Rooms
| Level |
Type |
Length |
Width |
Dimensions |
|
Second Level |
Bedroom |
|
|
10'10'' x 9'1'' |
|
Second Level |
Bedroom |
|
|
10'10'' x 12'5'' |
|
Second Level |
Bedroom |
|
|
10'10'' x 14'7'' |
|
Second Level |
4pc Bathroom |
|
|
Measurements not available |
|
Third Level |
Bedroom |
|
|
14'2'' x 12'1'' |
|
Third Level |
Bedroom |
|
|
14'0'' x 13'0'' |
|
Main Level |
3pc Bathroom |
|
|
Measurements not available |
|
Main Level |
Foyer |
|
|
Measurements not available |
|
Main Level |
Living Room |
|
|
11'4'' x 8'5'' |
|
Main Level |
Dining Room |
|
|
14'1'' x 15'11'' |
|
Main Level |
Kitchen |
|
|
8'8'' x 9'7'' |
https://www.realtor.ca/real-estate/28643021/29-carrick-avenue-hamilton

