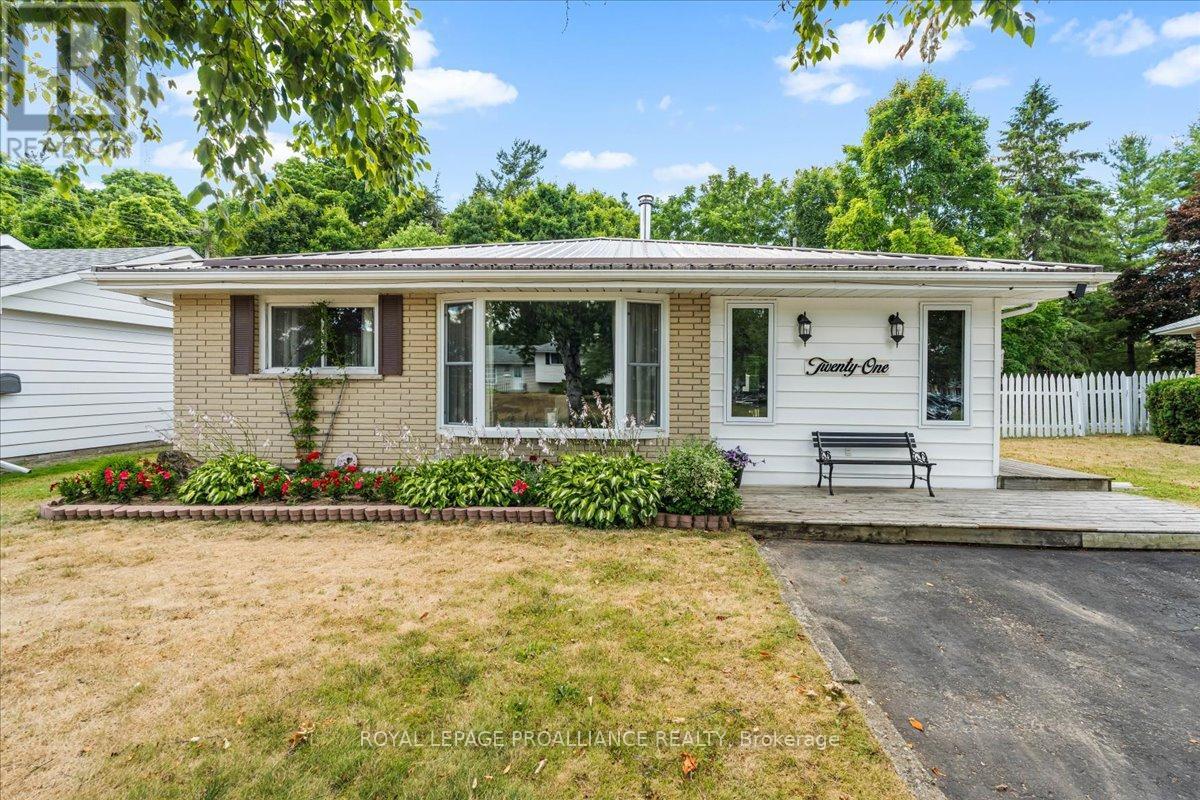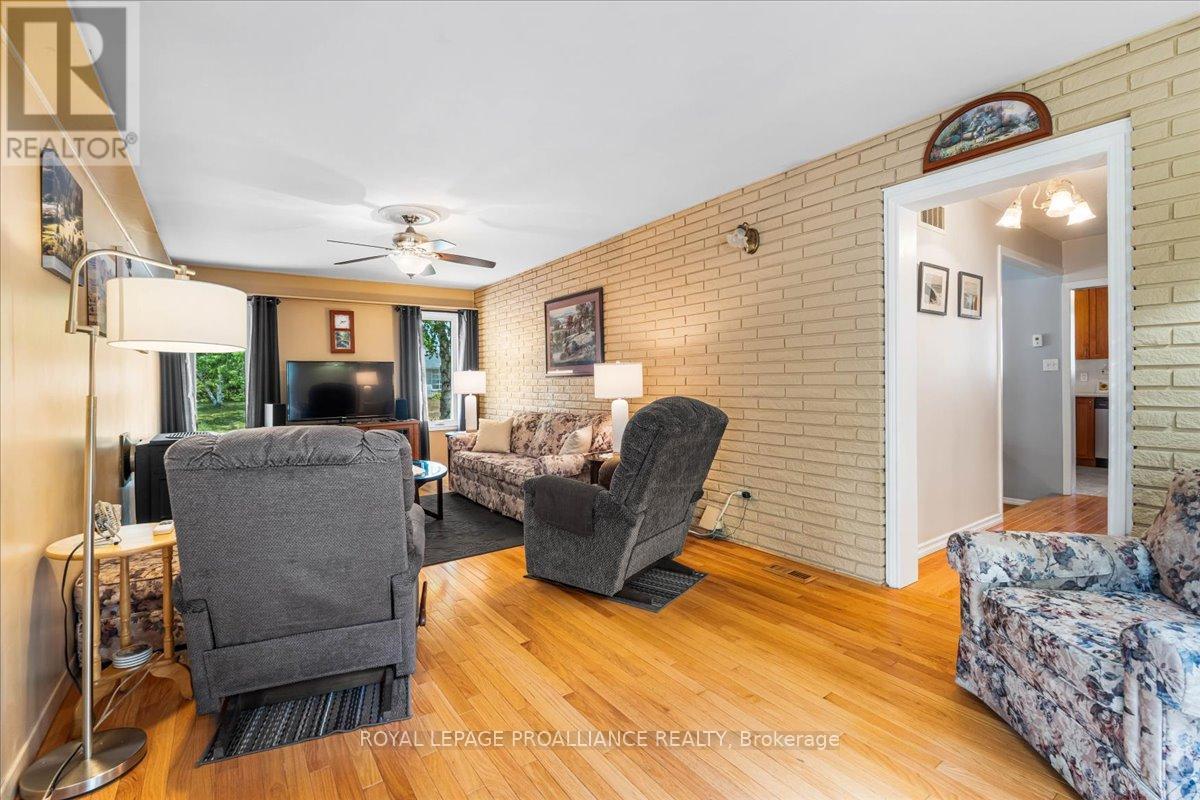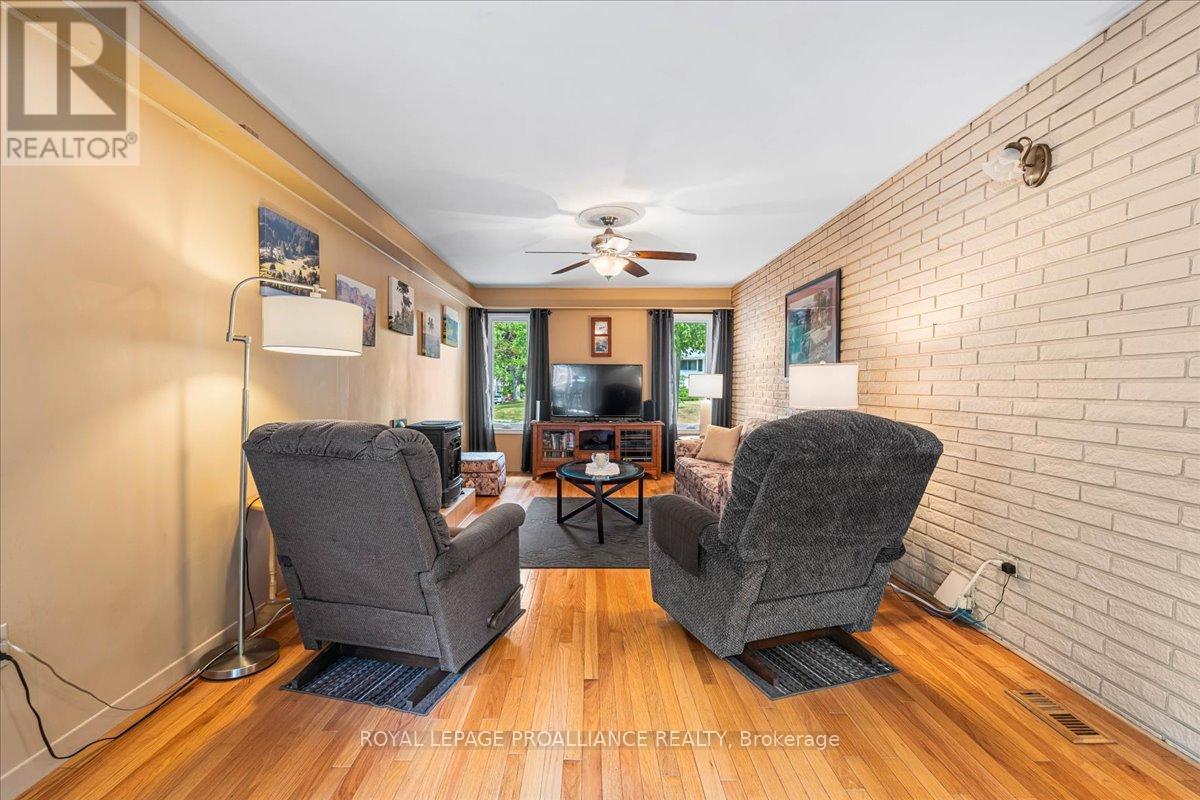3 Bedroom
2 Bathroom
1100 - 1500 sqft
Fireplace
Above Ground Pool
Central Air Conditioning
Forced Air
Landscaped
$549,900
Meticulously maintained 3 bedrooms, 2 bath backsplit located on a quiet street in a good family neighbourhood in west end of Trenton. Walking distance to schools and shopping, only 10 minute drive to CFB, 401 for commuters. Main floor living room with gas fireplace and patio doors to large deck. Grand size dining room with fireplace , updated kitchen with soft close feature, newer appliances and a cozy seating area for ease of entertaining family and friends. Basement has rec room/office, workshop , laundry area and convenient walkout to backyard. Nat. gas heat, central air , hardwood floors, metal roof,24 ft above ground pool, fully fenced private backyard with gate to park behind. Great curb appeal with double paved driveway and beautiful gardens. This property offers the perfect blend of comfort and convenience. (id:49187)
Property Details
|
MLS® Number
|
X12301922 |
|
Property Type
|
Single Family |
|
Neigbourhood
|
Trenton |
|
Community Name
|
Trenton Ward |
|
Amenities Near By
|
Golf Nearby, Hospital, Park, Schools |
|
Equipment Type
|
Water Heater - Gas |
|
Features
|
Cul-de-sac, Level, Carpet Free, Sump Pump |
|
Parking Space Total
|
4 |
|
Pool Type
|
Above Ground Pool |
|
Rental Equipment Type
|
Water Heater - Gas |
|
Structure
|
Deck, Shed |
Building
|
Bathroom Total
|
2 |
|
Bedrooms Above Ground
|
3 |
|
Bedrooms Total
|
3 |
|
Age
|
51 To 99 Years |
|
Amenities
|
Fireplace(s) |
|
Appliances
|
Water Heater, Blinds, Dishwasher, Microwave, Stove, Window Coverings, Refrigerator |
|
Basement Development
|
Finished |
|
Basement Features
|
Separate Entrance, Walk Out |
|
Basement Type
|
N/a (finished) |
|
Construction Style Attachment
|
Detached |
|
Construction Style Split Level
|
Backsplit |
|
Cooling Type
|
Central Air Conditioning |
|
Exterior Finish
|
Aluminum Siding, Brick |
|
Fire Protection
|
Smoke Detectors |
|
Fireplace Present
|
Yes |
|
Fireplace Total
|
2 |
|
Foundation Type
|
Block |
|
Half Bath Total
|
1 |
|
Heating Fuel
|
Natural Gas |
|
Heating Type
|
Forced Air |
|
Size Interior
|
1100 - 1500 Sqft |
|
Type
|
House |
|
Utility Water
|
Municipal Water |
Parking
Land
|
Acreage
|
No |
|
Fence Type
|
Fully Fenced, Fenced Yard |
|
Land Amenities
|
Golf Nearby, Hospital, Park, Schools |
|
Landscape Features
|
Landscaped |
|
Sewer
|
Sanitary Sewer |
|
Size Depth
|
114 Ft ,1 In |
|
Size Frontage
|
58 Ft ,9 In |
|
Size Irregular
|
58.8 X 114.1 Ft ; 58.84114.0758.82113.5 |
|
Size Total Text
|
58.8 X 114.1 Ft ; 58.84114.0758.82113.5|under 1/2 Acre |
|
Zoning Description
|
R2 |
Rooms
| Level |
Type |
Length |
Width |
Dimensions |
|
Second Level |
Bedroom |
2.72 m |
3.03 m |
2.72 m x 3.03 m |
|
Second Level |
Bedroom |
3.83 m |
2.82 m |
3.83 m x 2.82 m |
|
Second Level |
Primary Bedroom |
3.45 m |
3.67 m |
3.45 m x 3.67 m |
|
Second Level |
Bathroom |
2.38 m |
2.15 m |
2.38 m x 2.15 m |
|
Basement |
Laundry Room |
4.26 m |
2.72 m |
4.26 m x 2.72 m |
|
Basement |
Bathroom |
1.42 m |
1.2 m |
1.42 m x 1.2 m |
|
Basement |
Recreational, Games Room |
3.2 m |
3.37 m |
3.2 m x 3.37 m |
|
Basement |
Workshop |
2.48 m |
3.4 m |
2.48 m x 3.4 m |
|
Main Level |
Living Room |
3.4 m |
7.68 m |
3.4 m x 7.68 m |
|
Main Level |
Dining Room |
3.47 m |
5.48 m |
3.47 m x 5.48 m |
|
Main Level |
Kitchen |
2.86 m |
4.6 m |
2.86 m x 4.6 m |
|
Main Level |
Den |
2.98 m |
2.89 m |
2.98 m x 2.89 m |
Utilities
|
Cable
|
Installed |
|
Electricity
|
Installed |
|
Sewer
|
Installed |
https://www.realtor.ca/real-estate/28641815/21-coulter-crescent-quinte-west-trenton-ward-trenton-ward



















































