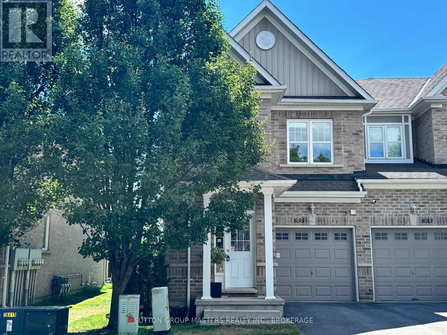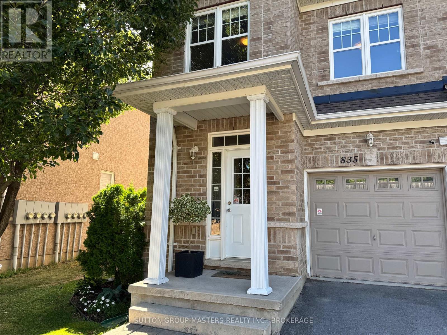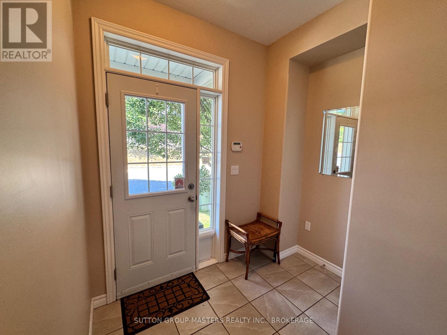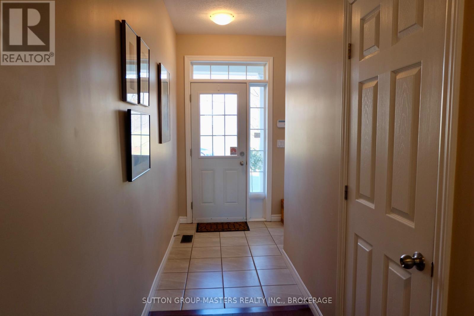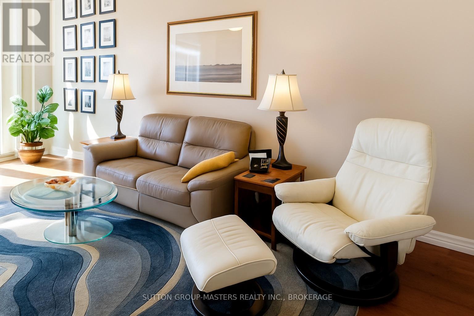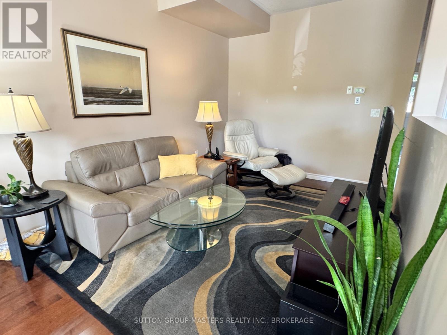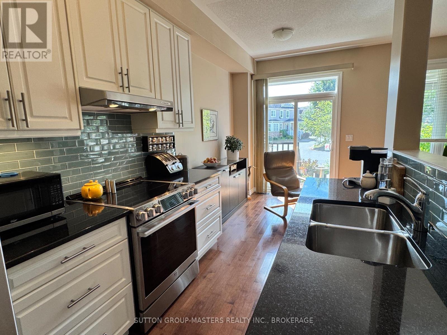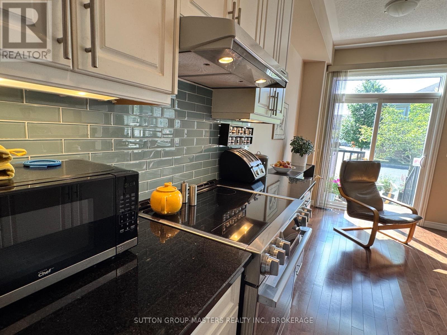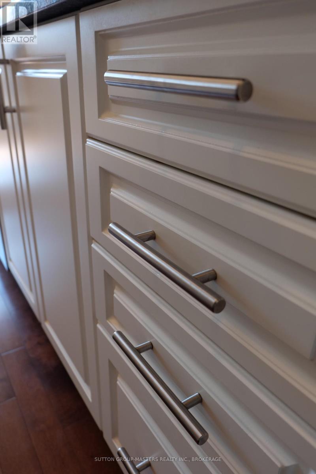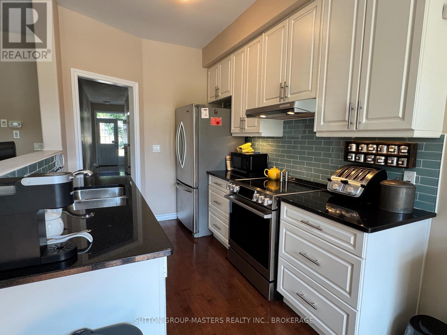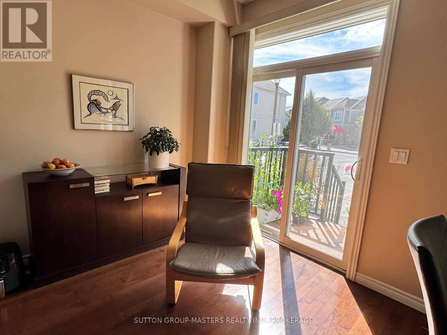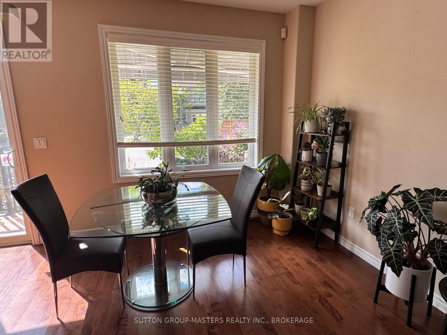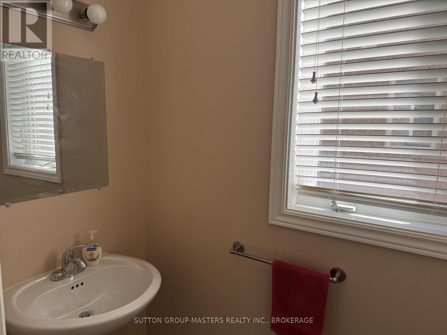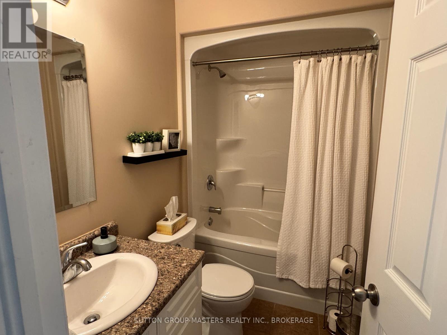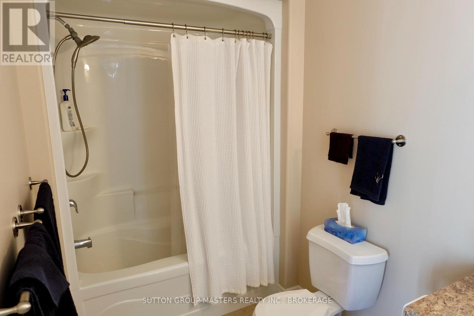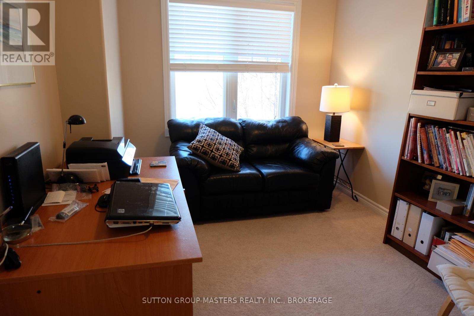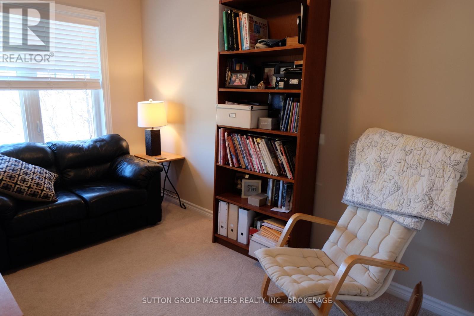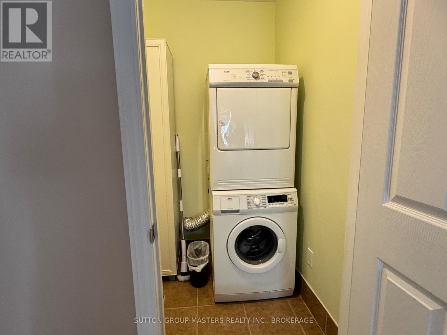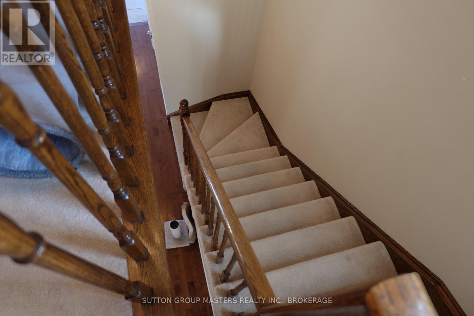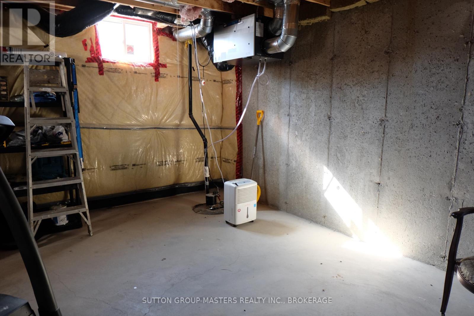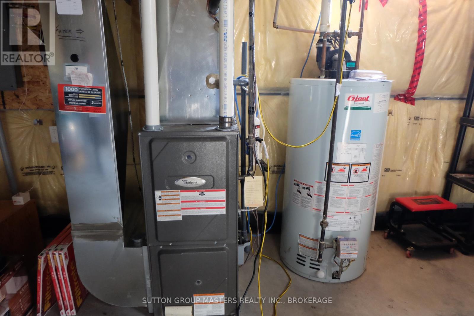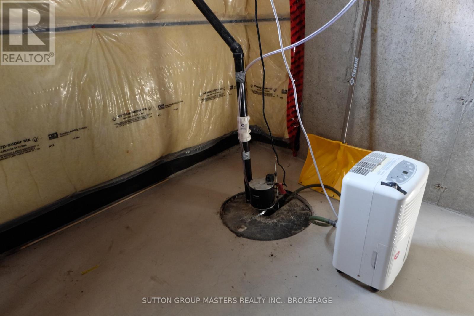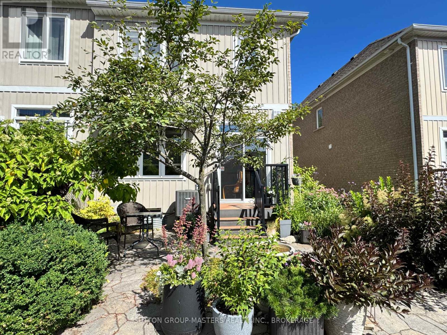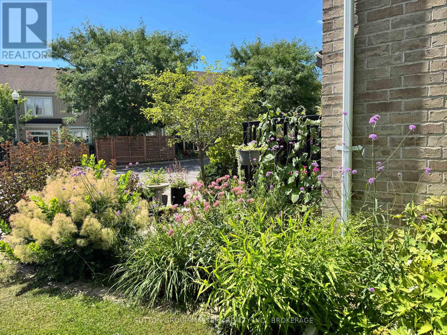835 Newmarket Lane Kingston (Rideau), Ontario K7K 0C8
$505,000Maintenance, Parcel of Tied Land
$150 Monthly
Maintenance, Parcel of Tied Land
$150 MonthlyTurnkey 3 bdrm. townhome in a neighbourhood that just keeps getting better and better. Don't let the street construction at the intersection turn you away. This area will be a showcase to the new Waaben bridge where you will be able to enjoy the waterfront, new bike lanes and easy access to downtown, the base and all things west end. 1412 sq. ft. 3 bedrooms and attached single car garage with GDO. 2nd floor laundry plus a Master with full ensuite and WI closet and another 2 bedrooms with a main bath. Many upgrades throughout...hardwood on the main floor, customized kitchen, window blinds and awning, good stainless steel appliances with a brand new induction stove.. Step outside to a professionally landscaped garden/patio area with established perennials. Life could be this easy! (id:49187)
Property Details
| MLS® Number | X12301654 |
| Property Type | Single Family |
| Community Name | 23 - Rideau |
| Amenities Near By | Park |
| Features | Dry, Level |
| Parking Space Total | 2 |
| Water Front Name | Cataraqui River |
| Water Front Type | Waterfront |
Building
| Bathroom Total | 3 |
| Bedrooms Above Ground | 3 |
| Bedrooms Total | 3 |
| Age | 6 To 15 Years |
| Appliances | Central Vacuum, Dishwasher, Dryer, Stove, Washer, Refrigerator |
| Basement Type | Full |
| Construction Style Attachment | Attached |
| Cooling Type | Central Air Conditioning |
| Exterior Finish | Vinyl Siding, Brick |
| Foundation Type | Concrete |
| Half Bath Total | 1 |
| Heating Fuel | Natural Gas |
| Heating Type | Forced Air |
| Stories Total | 2 |
| Size Interior | 1500 - 2000 Sqft |
| Type | Row / Townhouse |
| Utility Water | Municipal Water |
Parking
| Attached Garage | |
| Garage | |
| Inside Entry |
Land
| Acreage | No |
| Land Amenities | Park |
| Sewer | Sanitary Sewer |
| Size Depth | 82 Ft |
| Size Frontage | 26 Ft ,3 In |
| Size Irregular | 26.3 X 82 Ft |
| Size Total Text | 26.3 X 82 Ft|under 1/2 Acre |
| Zoning Description | B1.364 |
Rooms
| Level | Type | Length | Width | Dimensions |
|---|---|---|---|---|
| Second Level | Bedroom | 5.12 m | 3.56 m | 5.12 m x 3.56 m |
| Second Level | Bedroom 2 | 3.23 m | 2.56 m | 3.23 m x 2.56 m |
| Second Level | Bedroom 3 | 3.53 m | 2.71 m | 3.53 m x 2.71 m |
| Second Level | Laundry Room | 1.64 m | 2.62 m | 1.64 m x 2.62 m |
| Main Level | Living Room | 9.4 m | 2.7 m | 9.4 m x 2.7 m |
| Main Level | Eating Area | 2.59 m | 2.59 m | 2.59 m x 2.59 m |
| Main Level | Kitchen | 2.59 m | 3.05 m | 2.59 m x 3.05 m |
https://www.realtor.ca/real-estate/28641559/835-newmarket-lane-kingston-rideau-23-rideau

