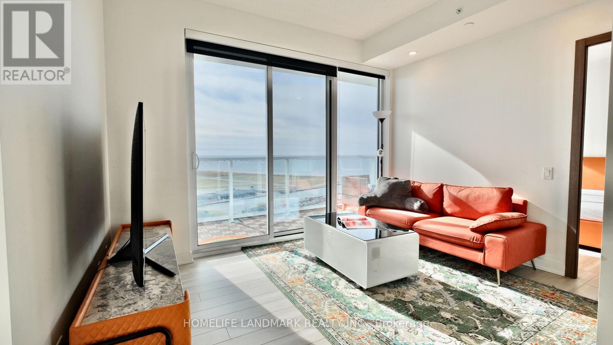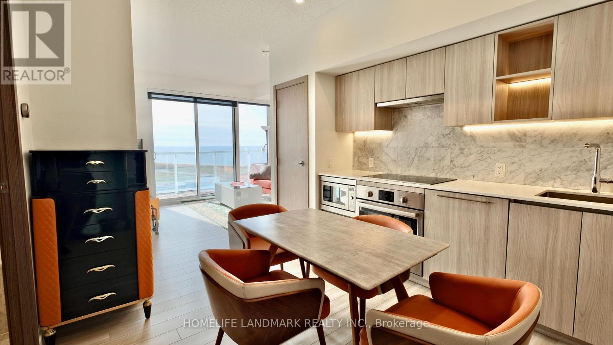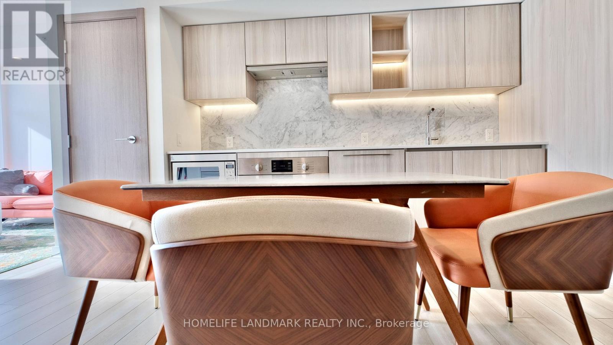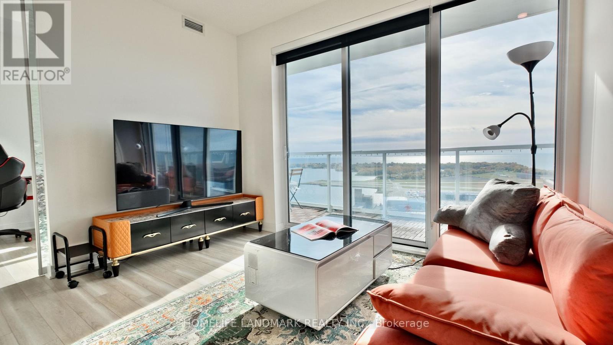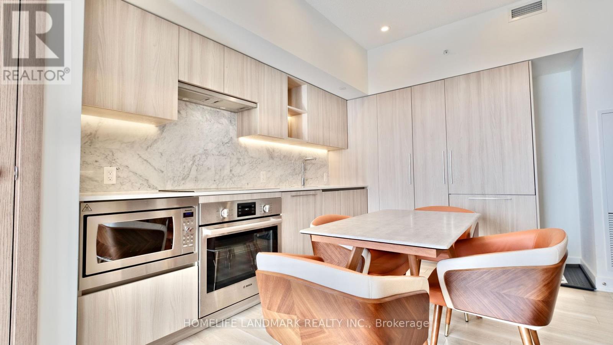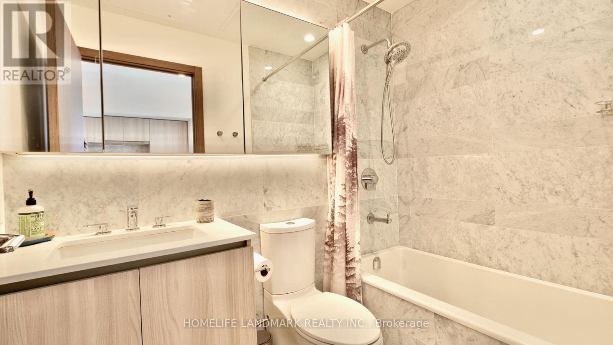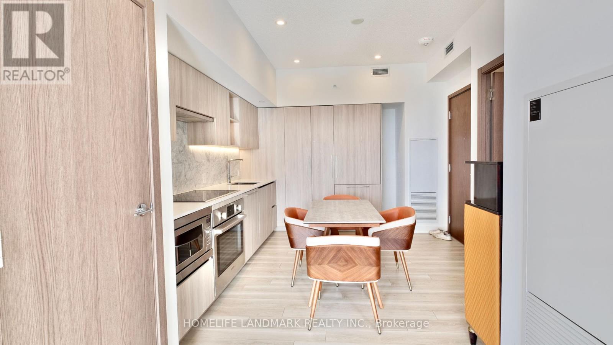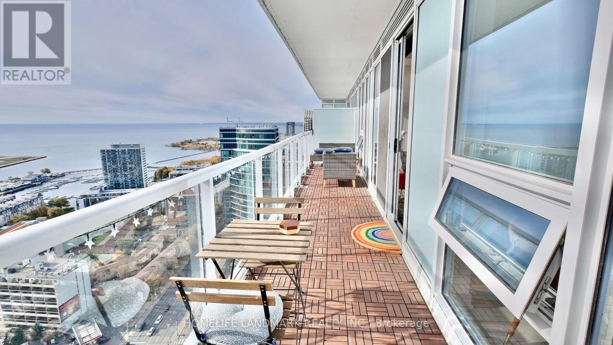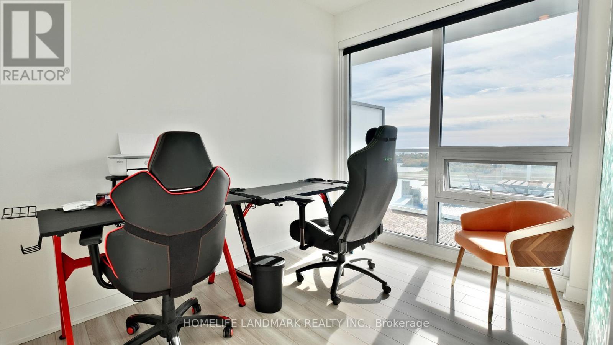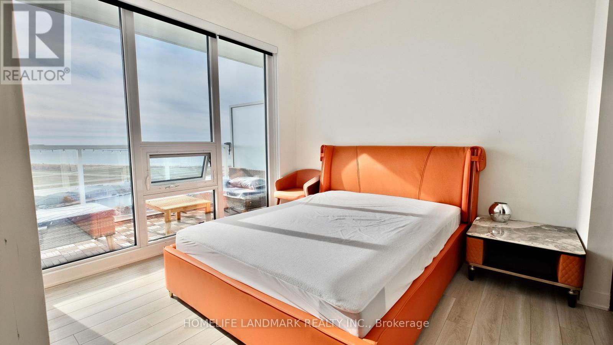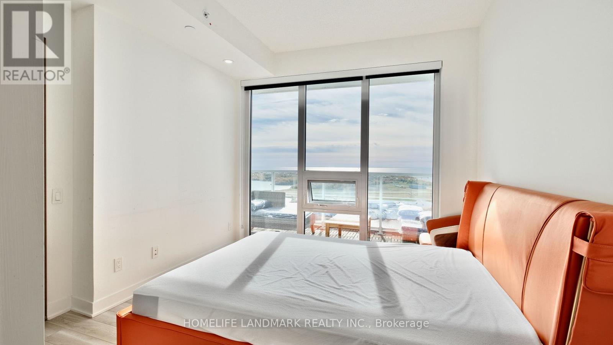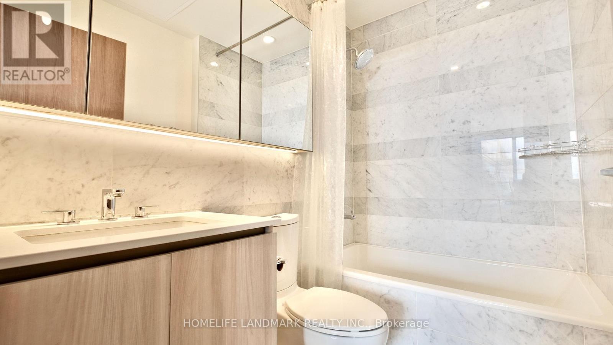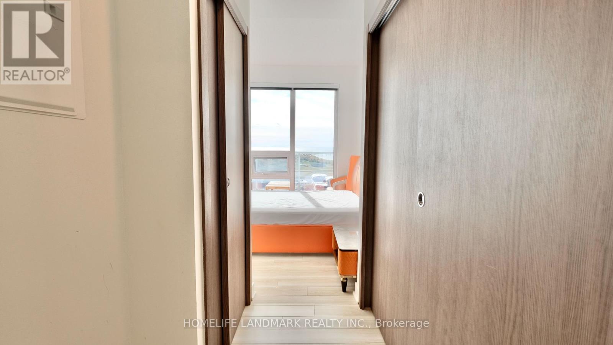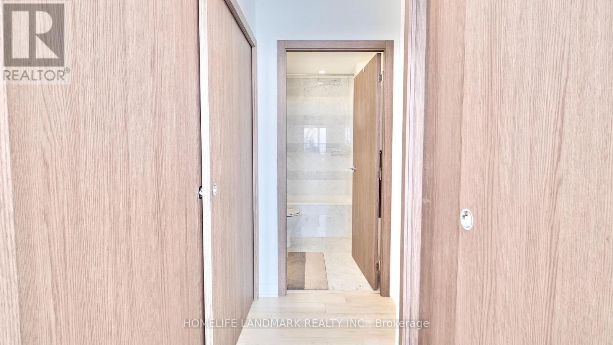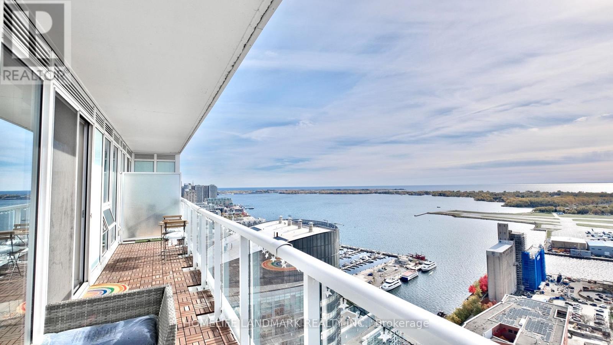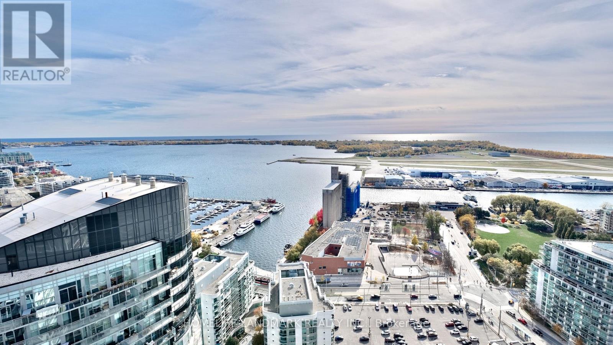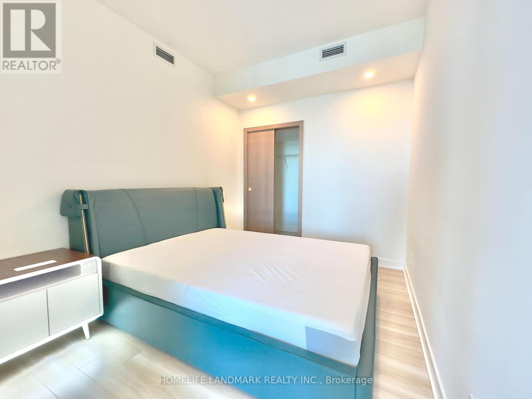3 Bedroom
2 Bathroom
800 - 899 sqft
Indoor Pool
Central Air Conditioning
Forced Air
$4,200 Monthly
Stunning South Facing Unobstructed Water View 3 Bedroom On High Floor! This Unit Is Absolutely Breath Taking! Elegant Marble Bathroom, Modern Open Concept Kitchen; Elegent Spa-Like Bath, Roller Blinds, Built-In Wardrobe And Designer Finishes From Top To Bottom And Access To 23,000 Sqft Of Hotel Style Amenities include state-of-the-art Gym, roof top bar, theater, indoor pool, pet spa, kids room, mini golf. Total 87,000sf retails include Loblaws Flagship Store, Shoppers, Joe Fresh, Lcbo, Steps To Transit, 8 Acre Park, School, Community Centre, Shopping, Restaurants, And More. 868 inside + 150 Balcony total 1018sf. (id:49187)
Property Details
|
MLS® Number
|
C12301102 |
|
Property Type
|
Single Family |
|
Neigbourhood
|
Harbourfront-CityPlace |
|
Community Name
|
Waterfront Communities C1 |
|
Community Features
|
Pet Restrictions |
|
Features
|
Balcony, Carpet Free |
|
Parking Space Total
|
1 |
|
Pool Type
|
Indoor Pool |
Building
|
Bathroom Total
|
2 |
|
Bedrooms Above Ground
|
3 |
|
Bedrooms Total
|
3 |
|
Age
|
0 To 5 Years |
|
Amenities
|
Security/concierge, Visitor Parking, Party Room, Exercise Centre |
|
Appliances
|
Blinds, Dishwasher, Dryer, Furniture, Microwave, Oven, Hood Fan, Stove, Washer, Refrigerator |
|
Cooling Type
|
Central Air Conditioning |
|
Exterior Finish
|
Concrete |
|
Flooring Type
|
Laminate |
|
Heating Fuel
|
Natural Gas |
|
Heating Type
|
Forced Air |
|
Size Interior
|
800 - 899 Sqft |
|
Type
|
Apartment |
Parking
Land
Rooms
| Level |
Type |
Length |
Width |
Dimensions |
|
Flat |
Living Room |
3.62 m |
2.96 m |
3.62 m x 2.96 m |
|
Flat |
Dining Room |
3.03 m |
2.42 m |
3.03 m x 2.42 m |
|
Flat |
Primary Bedroom |
3.27 m |
3.06 m |
3.27 m x 3.06 m |
|
Flat |
Bedroom 2 |
3.23 m |
2.57 m |
3.23 m x 2.57 m |
|
Flat |
Bedroom 3 |
3.06 m |
2.35 m |
3.06 m x 2.35 m |
https://www.realtor.ca/real-estate/28640279/4016-17-bathurst-street-toronto-waterfront-communities-waterfront-communities-c1

