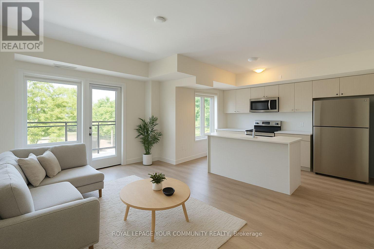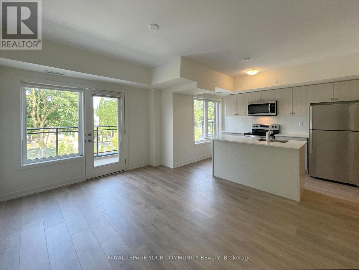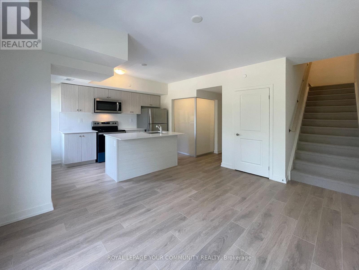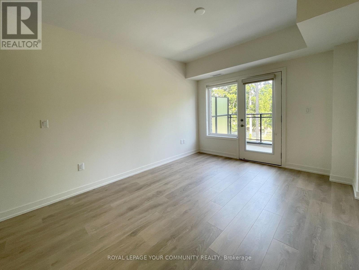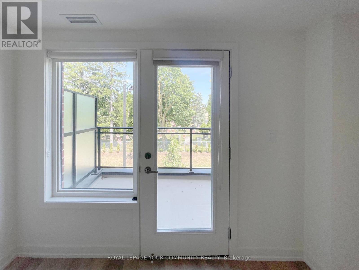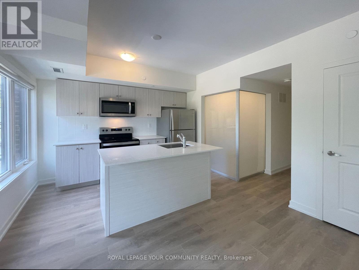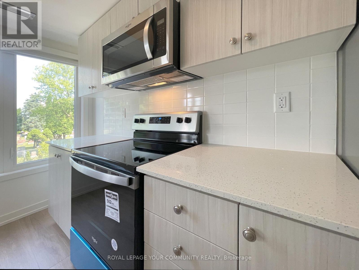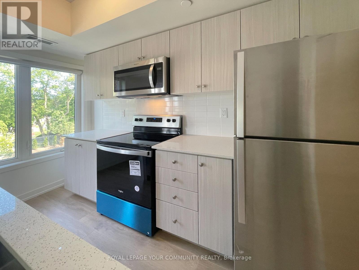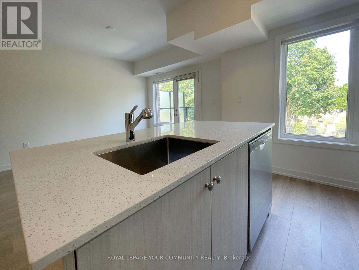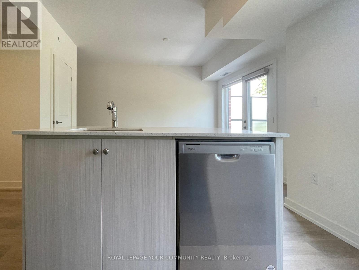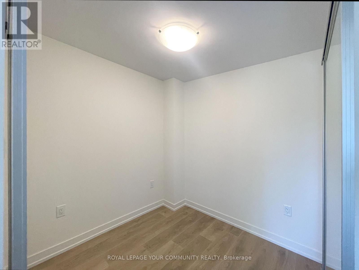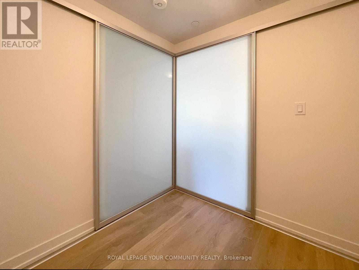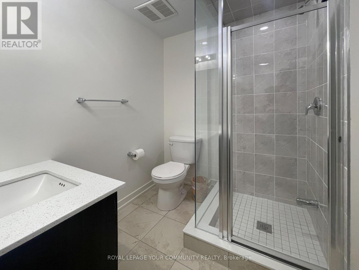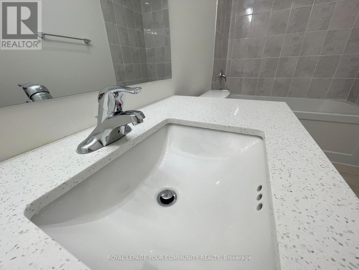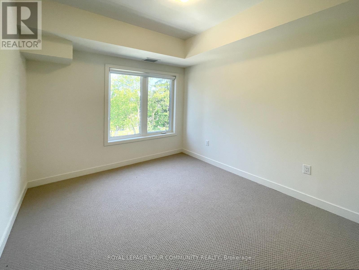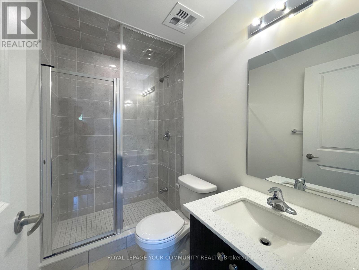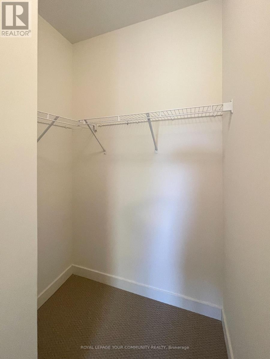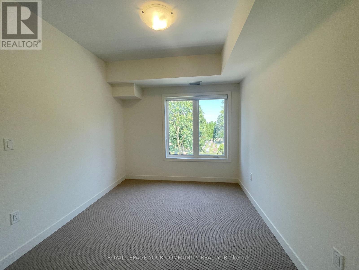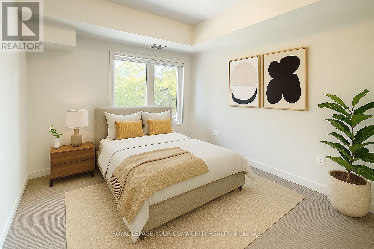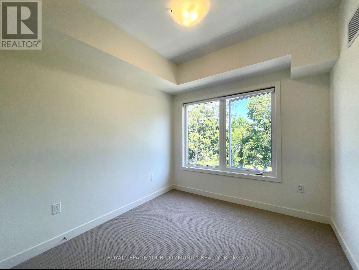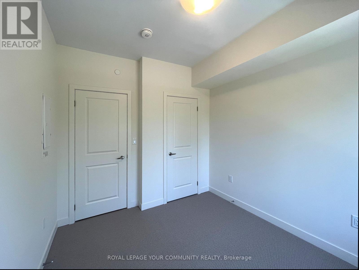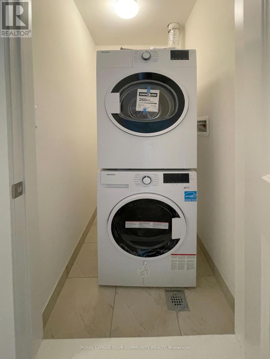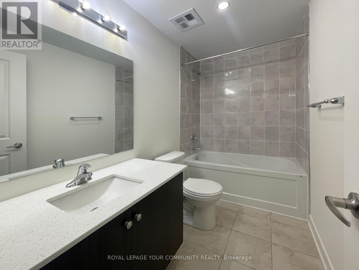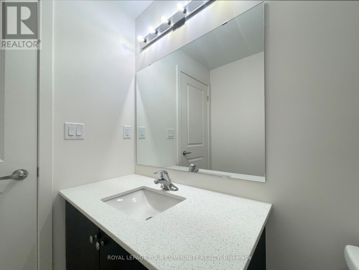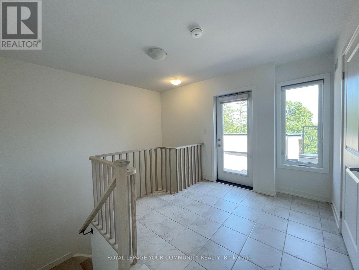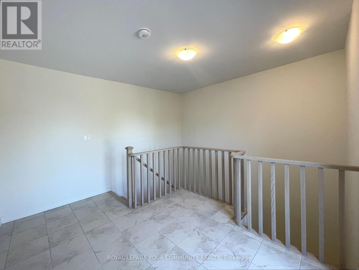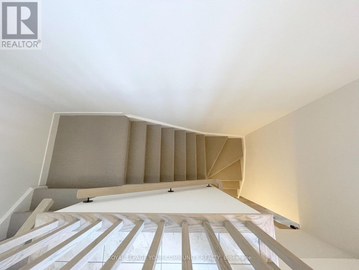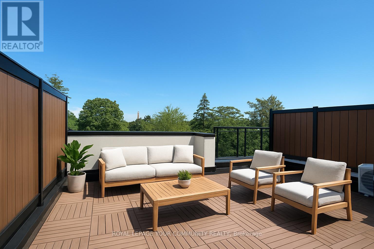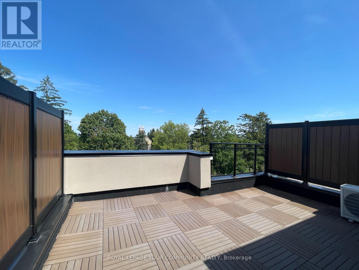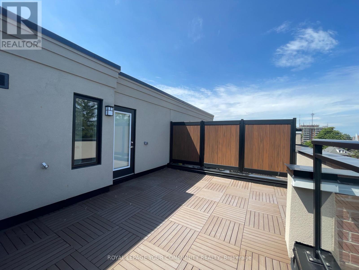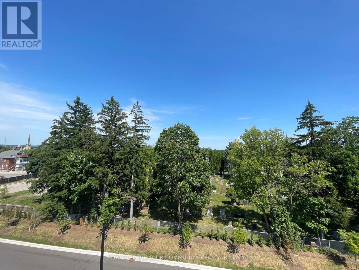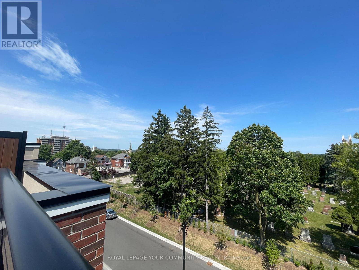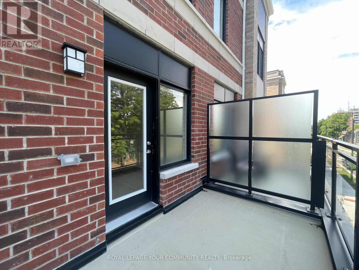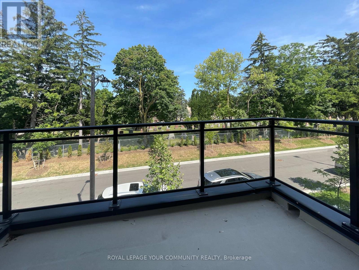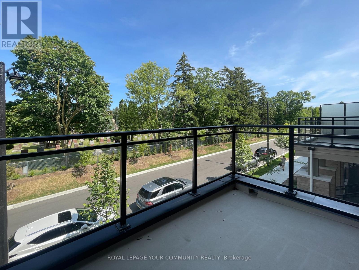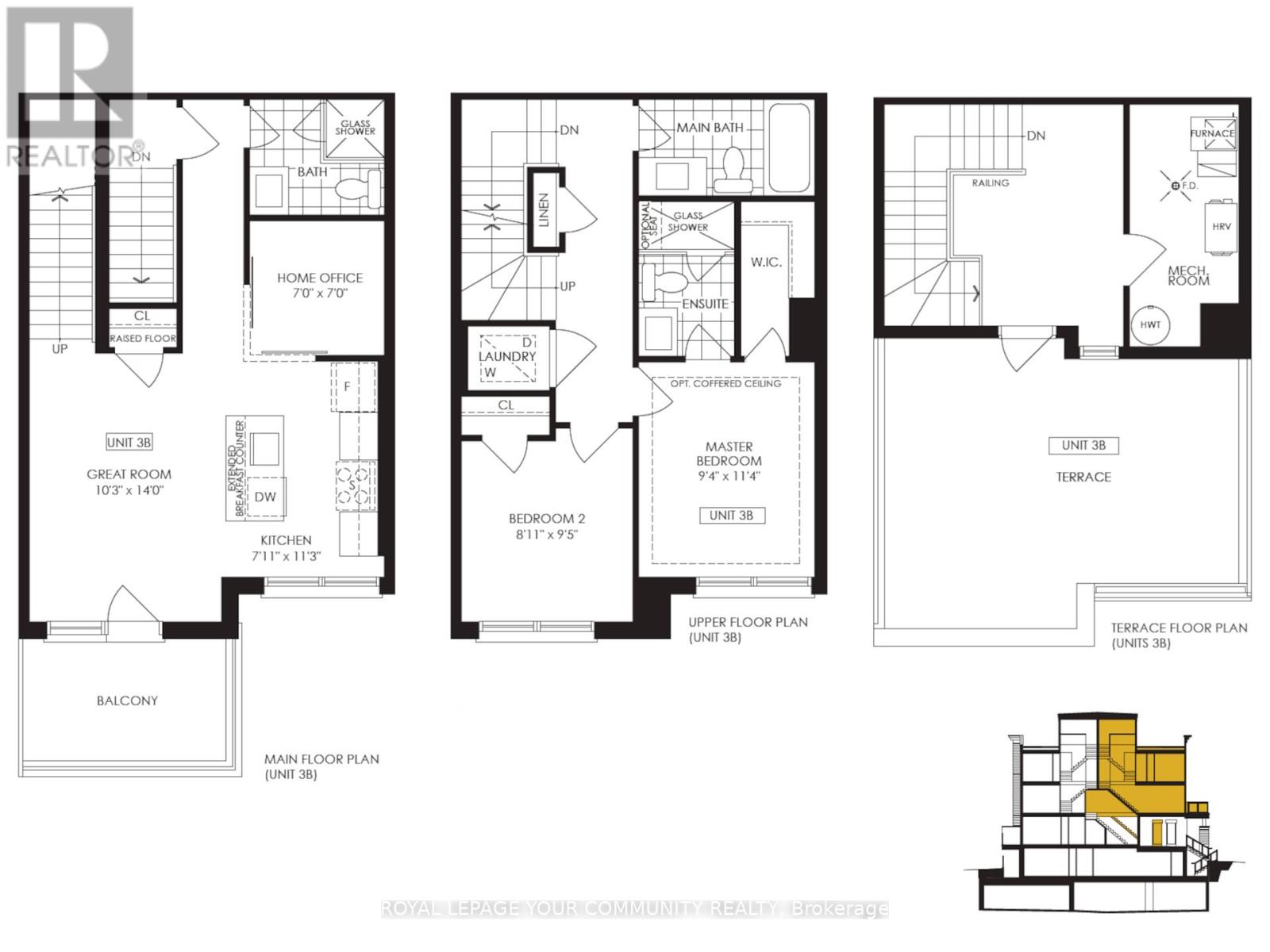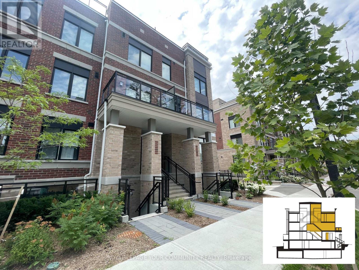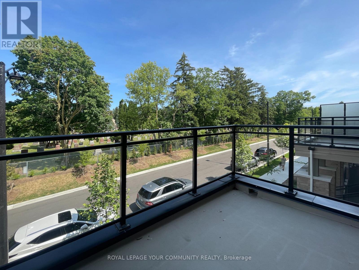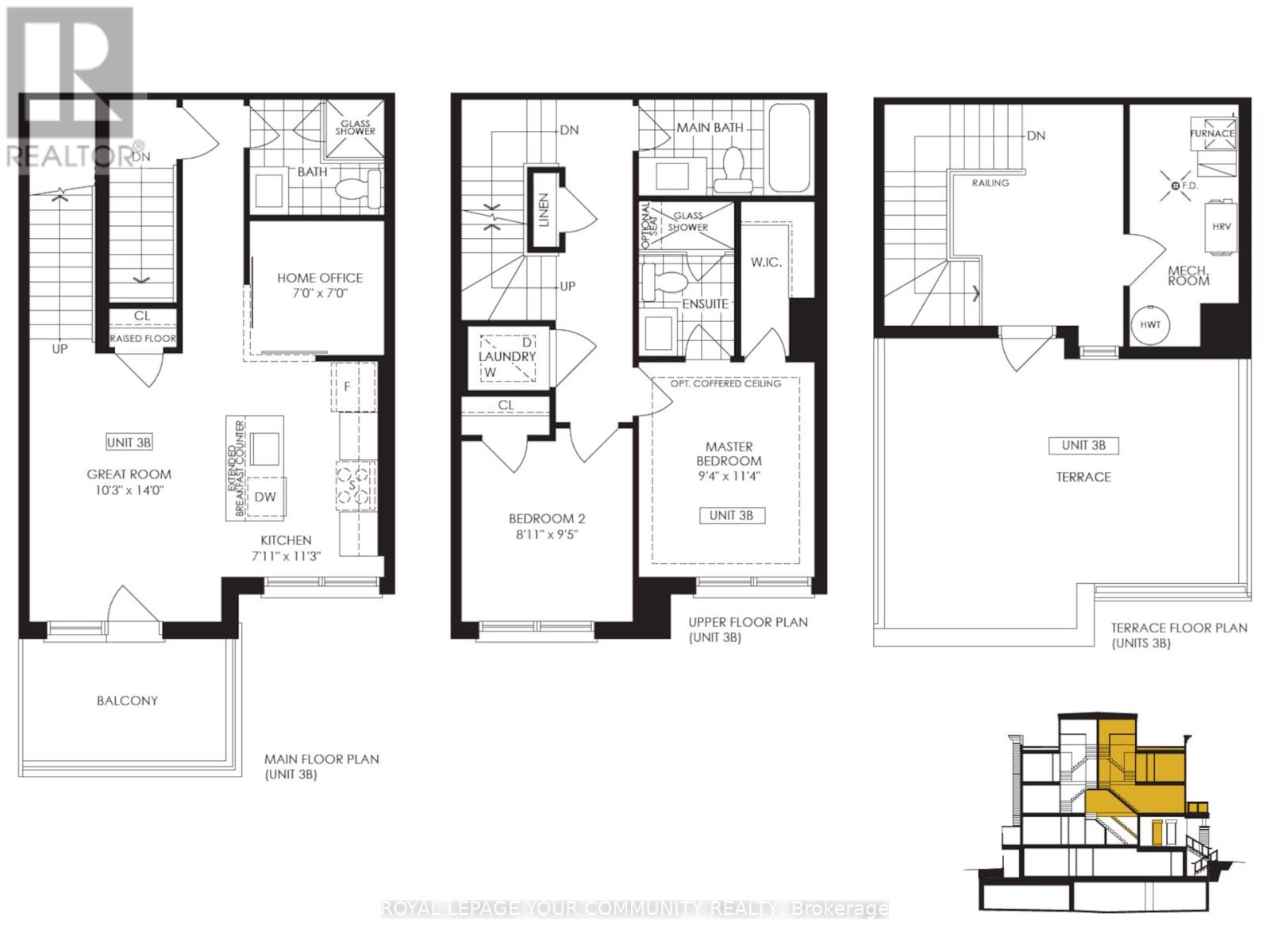3 Bedroom
3 Bathroom
1200 - 1399 sqft
Central Air Conditioning
Forced Air
$3,700 Monthly
Looking for a stylish, low-maintenance place to call home? This brand-new 2-bedroom + den/office, 3-bathroom stacked townhouse in Richmond Hill's sought-after High Point Urban Towns by Laurier Homes might be just what you're looking for. Tucked away on a quiet cul-de-sac, this upper-level unit features modern finishes, a smart open layout, and a huge private rooftop terrace perfect for relaxing or hosting friends under the stars. Enjoy a mix of open green space and mature surroundings offering a sense of calm with no direct neighbours in front. Inside, both bedrooms are bright and generously sized, with great closet space. The dedicated office is ideal for working from home, as a quiet retreat or a guest room. And with three bathrooms, everyone gets their own space no more morning lineups! Location-wise, you're steps from Yonge Street, with easy access to highways, GO Transit, schools, parks, Costco, Hillcrest Mall, restaurants, Mackenzie Health Hospital, and more. It's the perfect blend of convenience and comfort in a well-established, walkable neighbourhood. Whether you're a couple, small family, or professionals looking for a fresh start in a vibrant community, this home checks all the boxes. Tenant to pay all utilities. Non-smokers. Come experience it for yourself! (id:49187)
Property Details
|
MLS® Number
|
N12302684 |
|
Property Type
|
Single Family |
|
Community Name
|
Mill Pond |
|
Community Features
|
Pet Restrictions |
|
Features
|
Balcony, In Suite Laundry |
|
Parking Space Total
|
1 |
Building
|
Bathroom Total
|
3 |
|
Bedrooms Above Ground
|
2 |
|
Bedrooms Below Ground
|
1 |
|
Bedrooms Total
|
3 |
|
Appliances
|
Water Heater, Blinds, Dishwasher, Dryer, Microwave, Range, Washer, Refrigerator |
|
Cooling Type
|
Central Air Conditioning |
|
Exterior Finish
|
Brick, Concrete |
|
Flooring Type
|
Laminate, Carpeted |
|
Heating Fuel
|
Natural Gas |
|
Heating Type
|
Forced Air |
|
Size Interior
|
1200 - 1399 Sqft |
|
Type
|
Row / Townhouse |
Parking
Land
Rooms
| Level |
Type |
Length |
Width |
Dimensions |
|
Main Level |
Kitchen |
2.17 m |
3.44 m |
2.17 m x 3.44 m |
|
Main Level |
Family Room |
3.14 m |
4.27 m |
3.14 m x 4.27 m |
|
Main Level |
Office |
2.13 m |
2.13 m |
2.13 m x 2.13 m |
|
Upper Level |
Primary Bedroom |
2.87 m |
3.47 m |
2.87 m x 3.47 m |
|
Upper Level |
Bedroom 2 |
2.47 m |
2.9 m |
2.47 m x 2.9 m |
https://www.realtor.ca/real-estate/28643448/2302-58-elizabeth-street-richmond-hill-mill-pond-mill-pond

