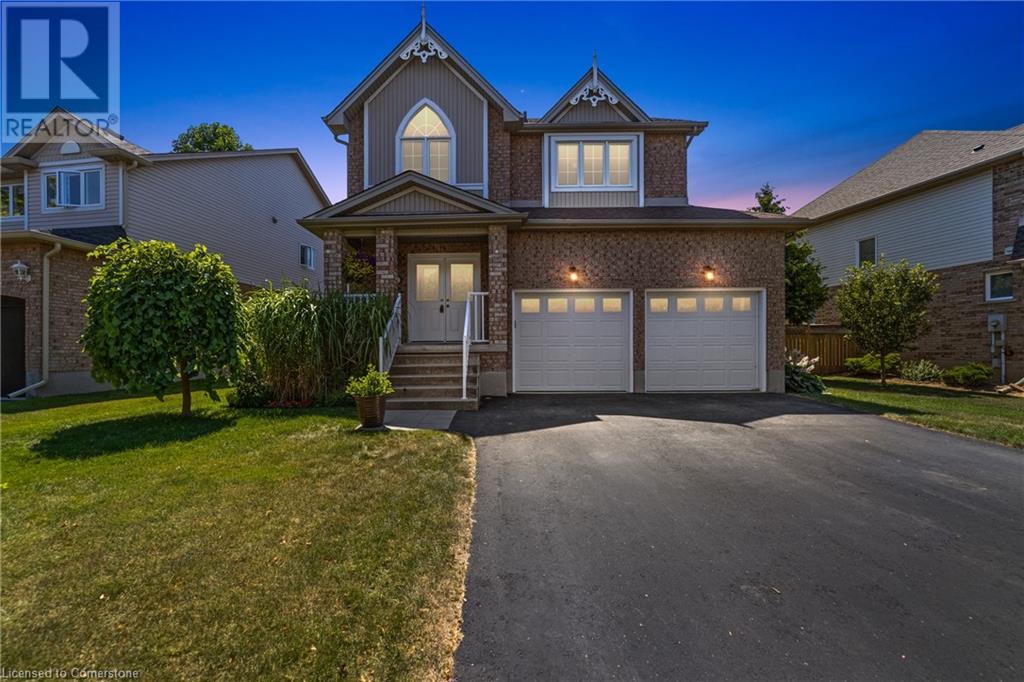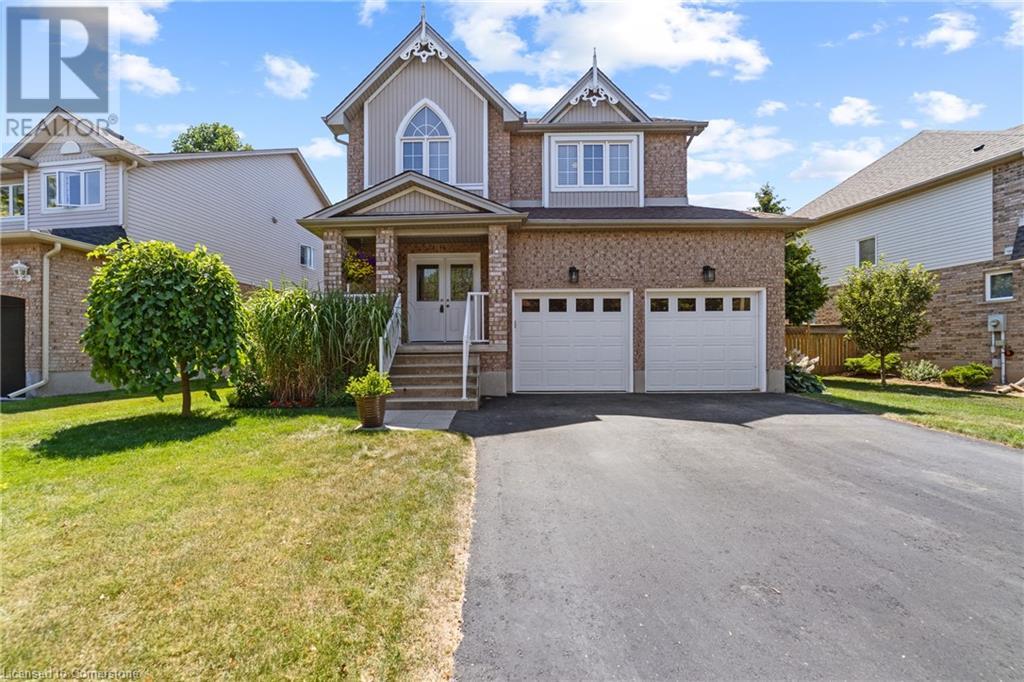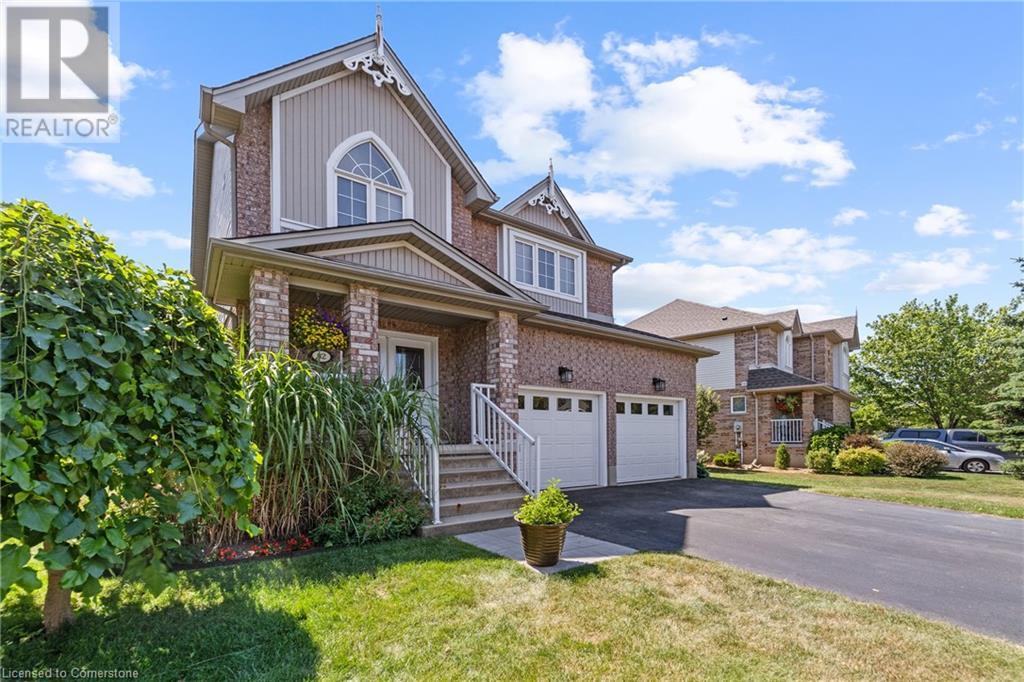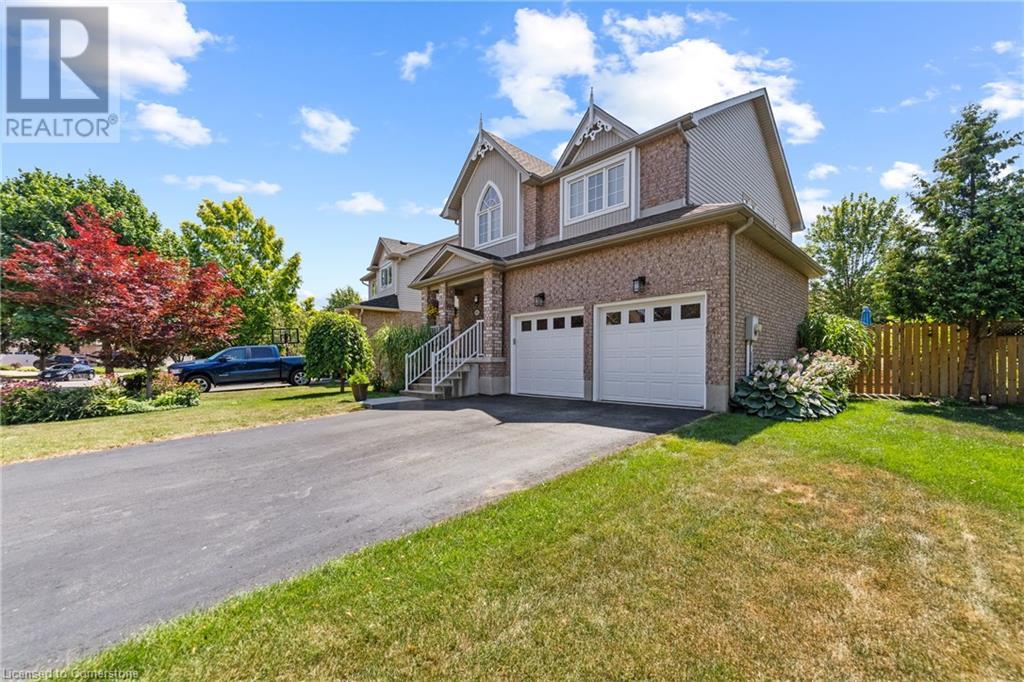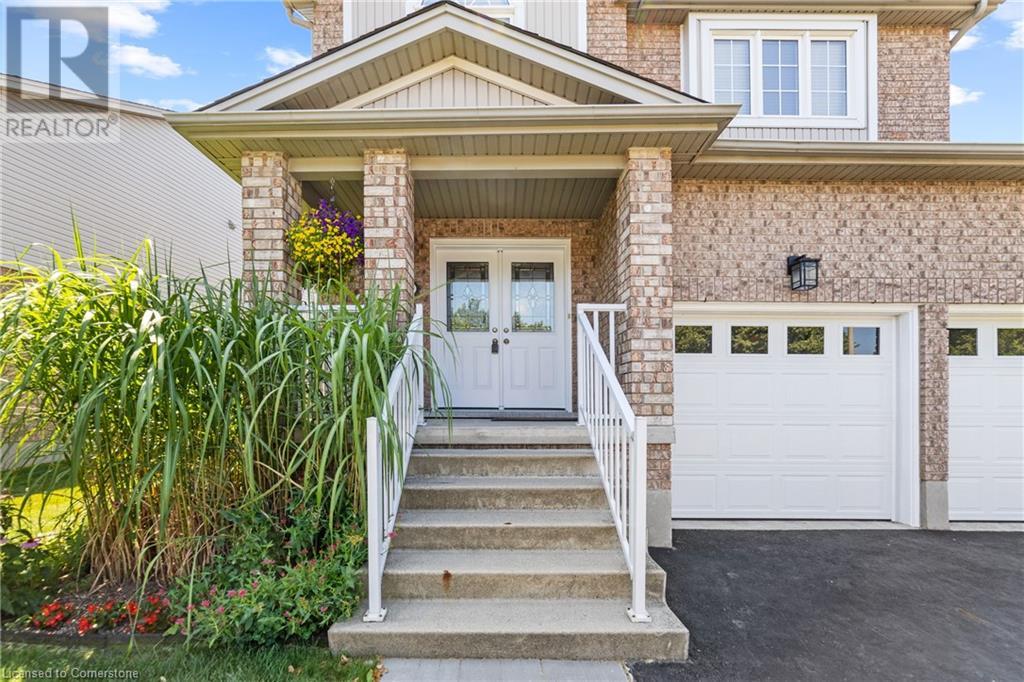3 Bedroom
3 Bathroom
2700 sqft
2 Level
Fireplace
Central Air Conditioning
Forced Air
$929,888
Grimsby Beauty located in prestigious Nelles Estates nestled below the escarpment. Inviting double door foyer. Open concept design Gourmet Kitchen with large movable island, stainless appliances. Sunken family room with high-end electric fireplace. Walk out to two tiered composite decks for entertaining. Fully fenced with custom 8x10 shed. Large master bedroom with private ensuite with Roman sunken tub, separate glass shower, custom cabinets in walk-in closet. Convenient second floor laundry. Fully finished lower level with large storage/workshop. Great street appeal with Lots of parking for four vehicles plus garage. Close to downtown, shopping, schools, parks, hospital. Ideal for the commuter with easy access to QEW Toronto and Niagara bound, award-winning wineries. Lake Ontario beaches and Bruce Trail just minutes away. Move in and enjoy! All room sizes approximate. (id:49187)
Open House
This property has open houses!
Starts at:
2:00 pm
Ends at:
4:00 pm
Property Details
|
MLS® Number
|
40753983 |
|
Property Type
|
Single Family |
|
Neigbourhood
|
Grimsby Beach |
|
Amenities Near By
|
Hospital, Park, Shopping |
|
Communication Type
|
High Speed Internet |
|
Community Features
|
Community Centre |
|
Equipment Type
|
Water Heater |
|
Features
|
Southern Exposure, Paved Driveway, Automatic Garage Door Opener |
|
Parking Space Total
|
6 |
|
Rental Equipment Type
|
Water Heater |
|
Structure
|
Shed |
Building
|
Bathroom Total
|
3 |
|
Bedrooms Above Ground
|
3 |
|
Bedrooms Total
|
3 |
|
Appliances
|
Central Vacuum, Dishwasher, Dryer, Refrigerator, Stove, Washer, Garage Door Opener |
|
Architectural Style
|
2 Level |
|
Basement Development
|
Finished |
|
Basement Type
|
Full (finished) |
|
Constructed Date
|
2001 |
|
Construction Style Attachment
|
Detached |
|
Cooling Type
|
Central Air Conditioning |
|
Exterior Finish
|
Aluminum Siding, Brick Veneer, Metal, Vinyl Siding |
|
Fire Protection
|
Smoke Detectors |
|
Fireplace Fuel
|
Electric |
|
Fireplace Present
|
Yes |
|
Fireplace Total
|
1 |
|
Fireplace Type
|
Other - See Remarks |
|
Foundation Type
|
Poured Concrete |
|
Half Bath Total
|
1 |
|
Heating Fuel
|
Natural Gas |
|
Heating Type
|
Forced Air |
|
Stories Total
|
2 |
|
Size Interior
|
2700 Sqft |
|
Type
|
House |
|
Utility Water
|
Municipal Water |
Parking
Land
|
Access Type
|
Road Access, Highway Nearby |
|
Acreage
|
No |
|
Land Amenities
|
Hospital, Park, Shopping |
|
Sewer
|
Municipal Sewage System |
|
Size Depth
|
98 Ft |
|
Size Frontage
|
61 Ft |
|
Size Total Text
|
Under 1/2 Acre |
|
Zoning Description
|
R3 |
Rooms
| Level |
Type |
Length |
Width |
Dimensions |
|
Second Level |
Laundry Room |
|
|
Measurements not available |
|
Second Level |
Full Bathroom |
|
|
Measurements not available |
|
Second Level |
Bedroom |
|
|
15'0'' x 9'0'' |
|
Second Level |
Bedroom |
|
|
13'11'' x 9'4'' |
|
Second Level |
4pc Bathroom |
|
|
Measurements not available |
|
Second Level |
Primary Bedroom |
|
|
18'8'' x 12'2'' |
|
Basement |
Storage |
|
|
13'0'' x 13'0'' |
|
Basement |
Recreation Room |
|
|
26'0'' x 18'0'' |
|
Main Level |
2pc Bathroom |
|
|
Measurements not available |
|
Main Level |
Family Room |
|
|
18'0'' x 11'6'' |
|
Main Level |
Eat In Kitchen |
|
|
13'6'' x 13'3'' |
|
Main Level |
Dining Room |
|
|
11'6'' x 10'6'' |
Utilities
|
Cable
|
Available |
|
Electricity
|
Available |
|
Natural Gas
|
Available |
|
Telephone
|
Available |
https://www.realtor.ca/real-estate/28647843/82-griffith-drive-grimsby

