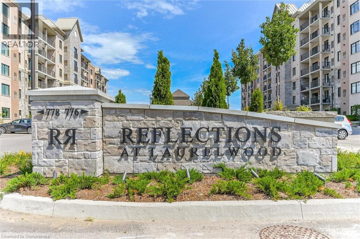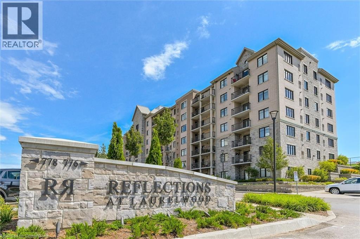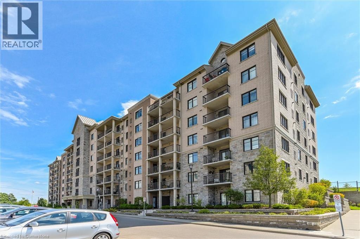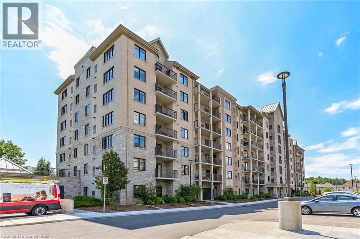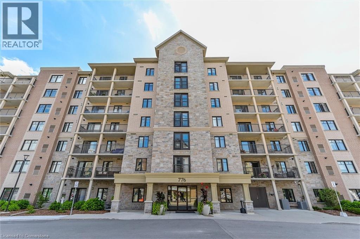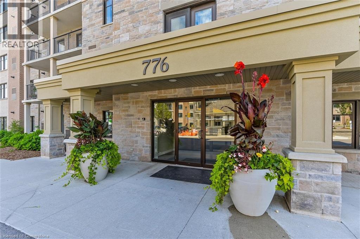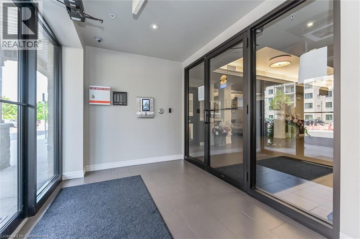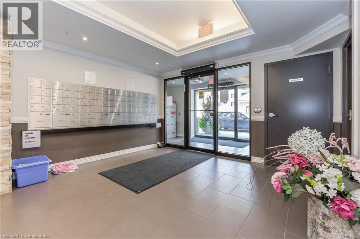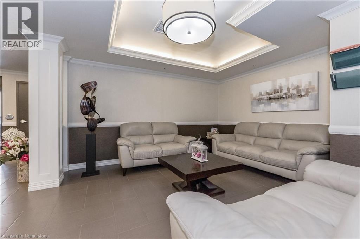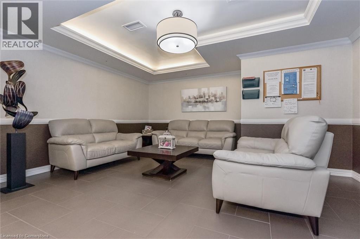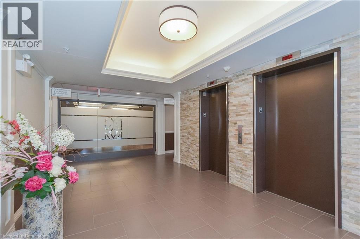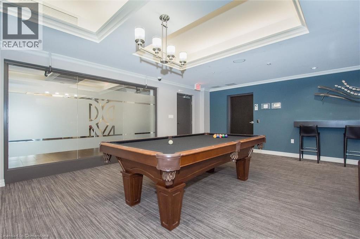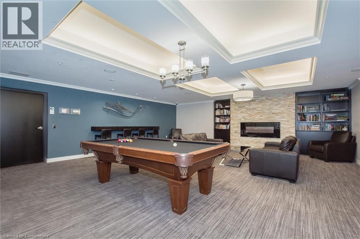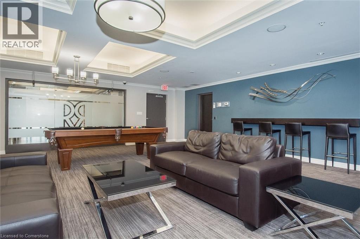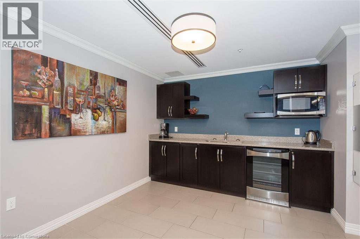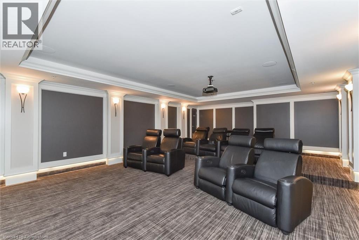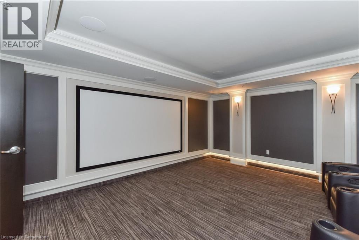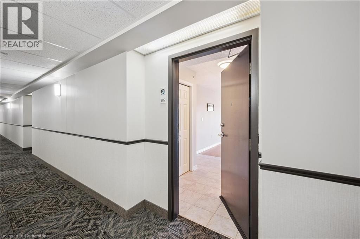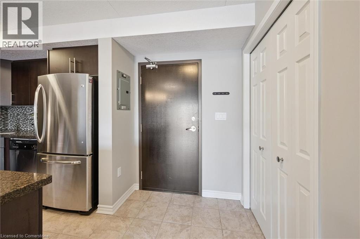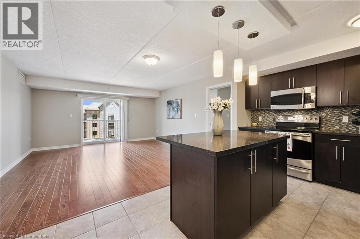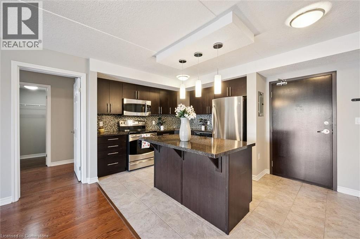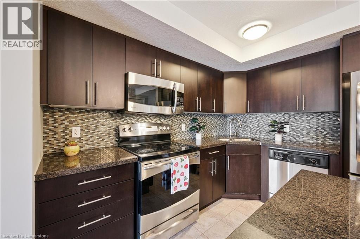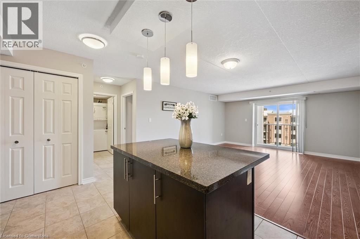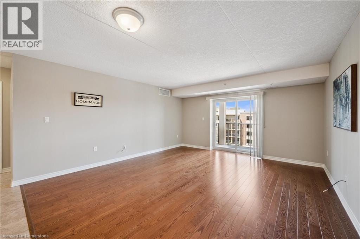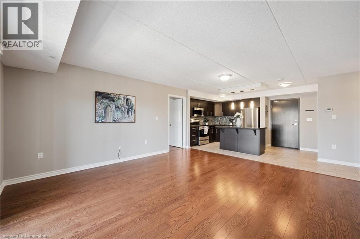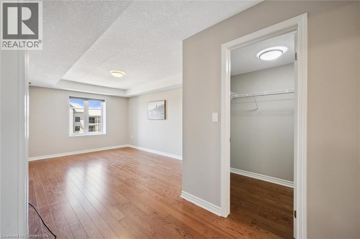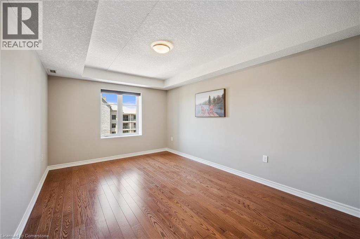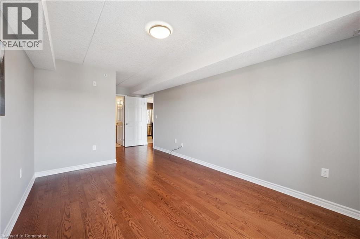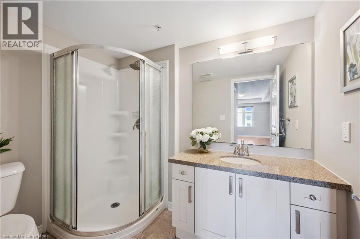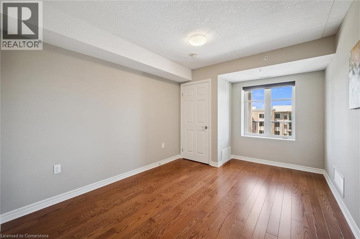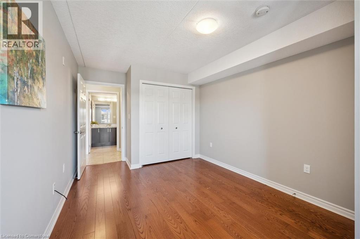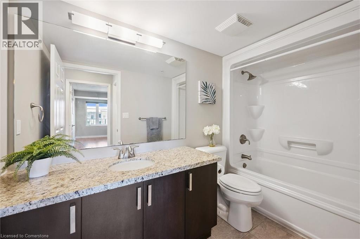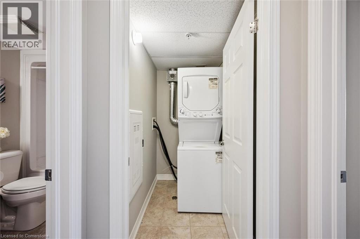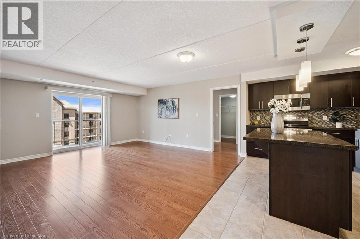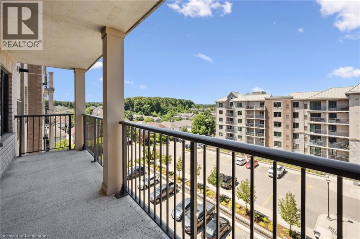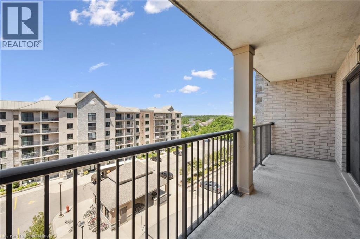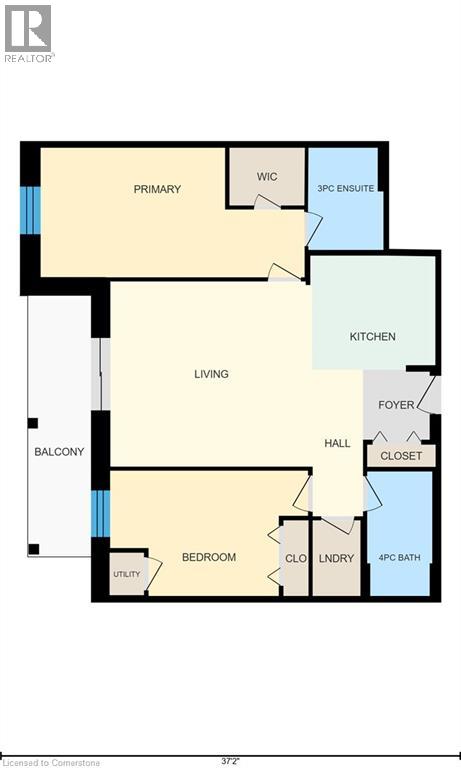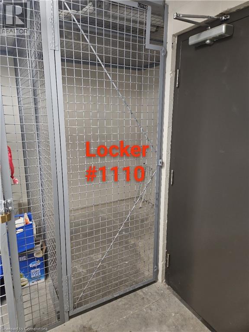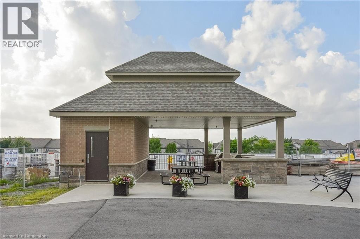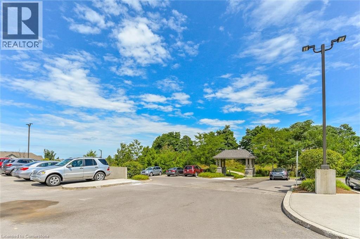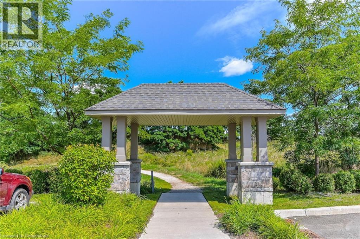776 Laurelwood Drive Unit# 609 Waterloo, Ontario N2V 0A8
$549,900Maintenance, Insurance, Parking, Landscaping, Property Management, Water
$466.55 Monthly
Maintenance, Insurance, Parking, Landscaping, Property Management, Water
$466.55 MonthlyThis spacious, elegant 2 bedroom and 2 bathroom plus a large balcony unit is Move-In Ready. The eat-in kitchen features stainless steel appliances and a sizable kitchen island with quartz countertops. The large living room has a door that opens to an oversized balcony. Both bedrooms are nicely sized, while the master bedroom features a 4pc en-suite. This unit offers in suite laundry, 2 parking spots (one underground and one on surface driveway), plus a locker. These two buildings have a shared lounge, a game room, party room, bike storage, etc. Within walking distance to High Ranking Schools and bus routes, a short drive to both Universities, Shopping Centers and HWY 85. Water is included in the condo fee. Hot Water Heater Owned. (id:49187)
Property Details
| MLS® Number | 40746026 |
| Property Type | Single Family |
| Amenities Near By | Golf Nearby, Park, Place Of Worship, Public Transit, Schools |
| Features | Conservation/green Belt, Balcony |
| Parking Space Total | 2 |
| Storage Type | Locker |
Building
| Bathroom Total | 2 |
| Bedrooms Above Ground | 2 |
| Bedrooms Total | 2 |
| Amenities | Party Room |
| Appliances | Dishwasher, Dryer, Refrigerator, Stove, Washer, Window Coverings |
| Basement Type | None |
| Constructed Date | 2012 |
| Construction Style Attachment | Attached |
| Cooling Type | Central Air Conditioning |
| Exterior Finish | Stucco, Steel |
| Foundation Type | Poured Concrete |
| Heating Fuel | Natural Gas |
| Heating Type | Forced Air |
| Stories Total | 1 |
| Size Interior | 1036 Sqft |
| Type | Apartment |
| Utility Water | Municipal Water |
Parking
| Underground |
Land
| Acreage | No |
| Land Amenities | Golf Nearby, Park, Place Of Worship, Public Transit, Schools |
| Sewer | Municipal Sewage System |
| Size Total Text | Under 1/2 Acre |
| Zoning Description | Mr100 |
Rooms
| Level | Type | Length | Width | Dimensions |
|---|---|---|---|---|
| Main Level | Full Bathroom | 6'1'' x 8'3'' | ||
| Main Level | Primary Bedroom | 21'3'' x 10'5'' | ||
| Main Level | 4pc Bathroom | 5'3'' x 10'0'' | ||
| Main Level | Bedroom | 15'11'' x 10'1'' | ||
| Main Level | Living Room/dining Room | 16'3'' x 14'11'' | ||
| Main Level | Kitchen | 10'1'' x 9'2'' |
https://www.realtor.ca/real-estate/28647668/776-laurelwood-drive-unit-609-waterloo

