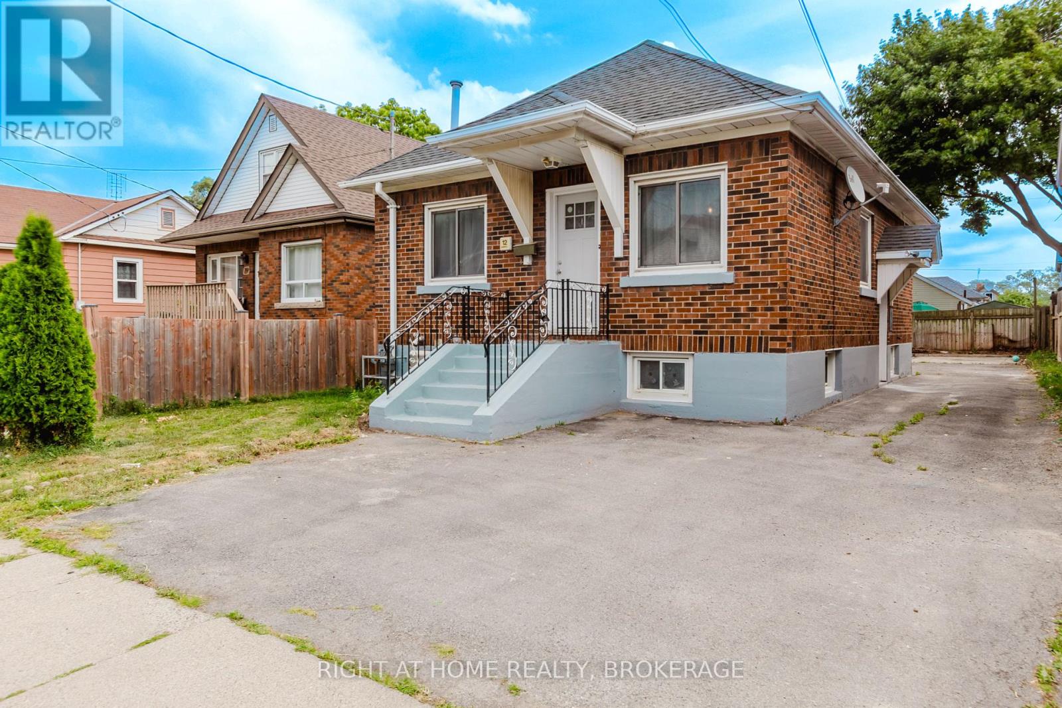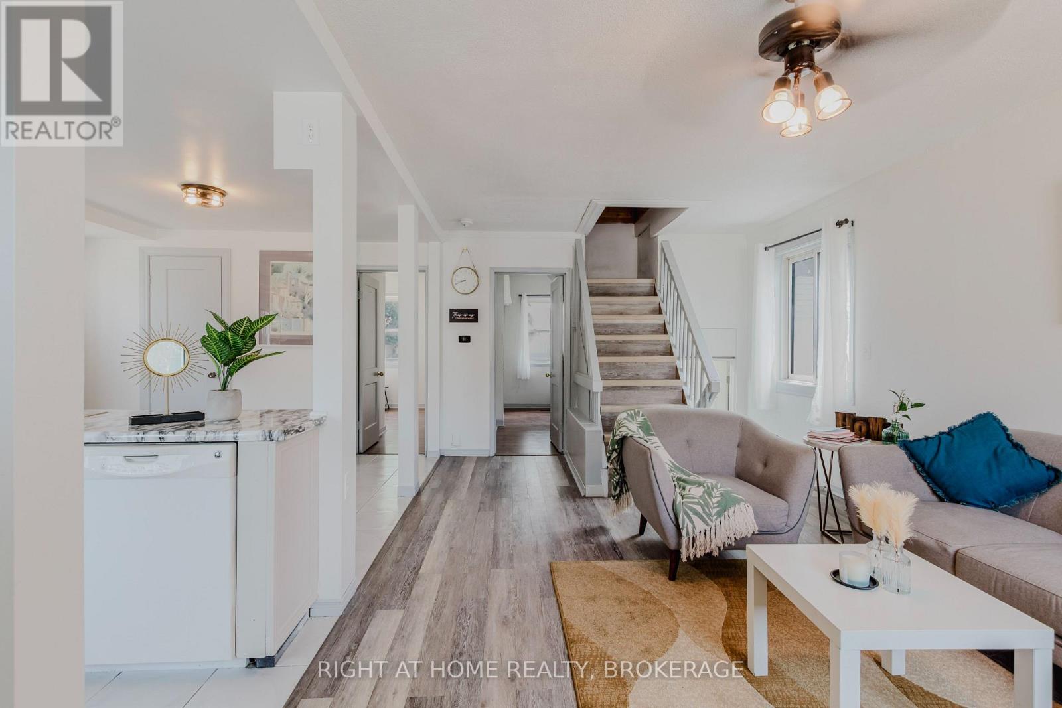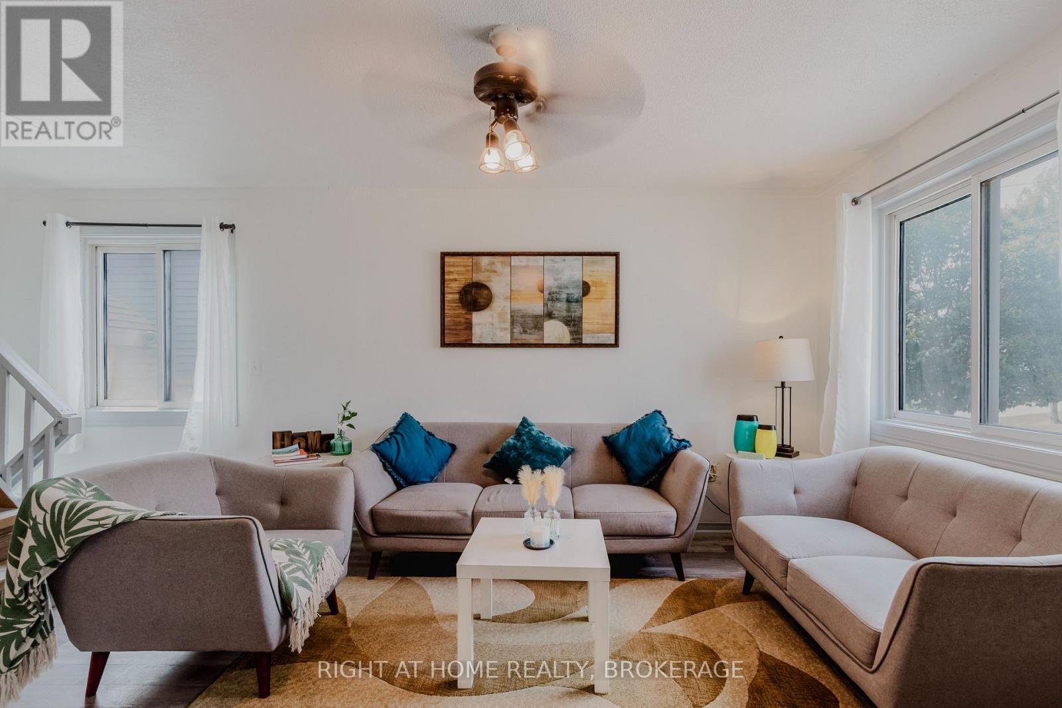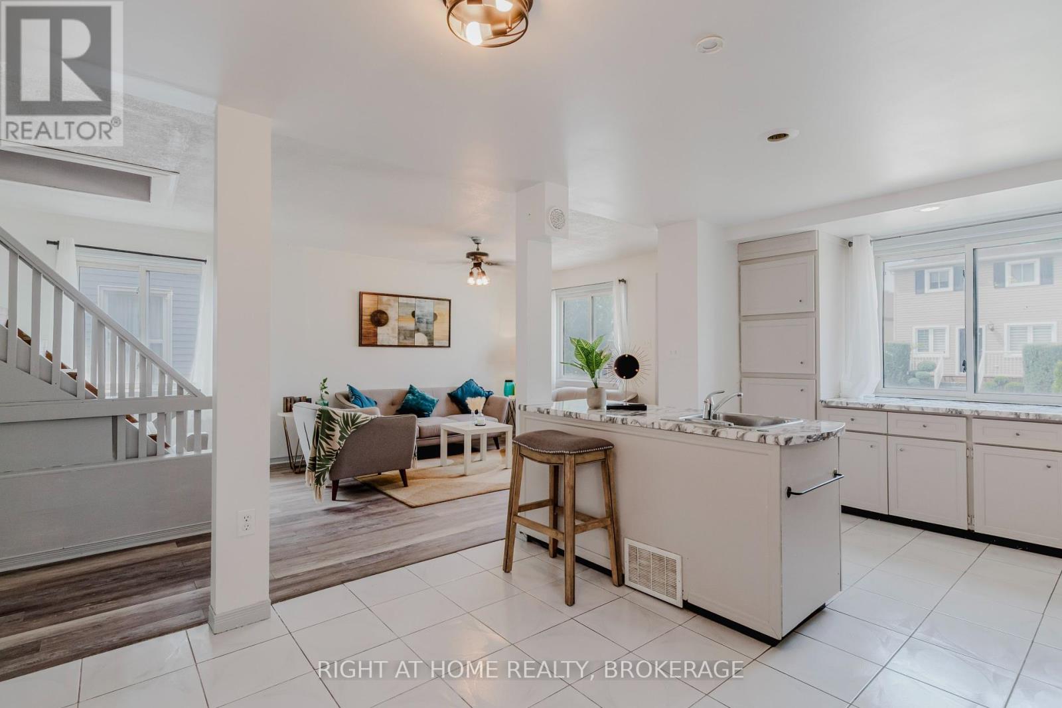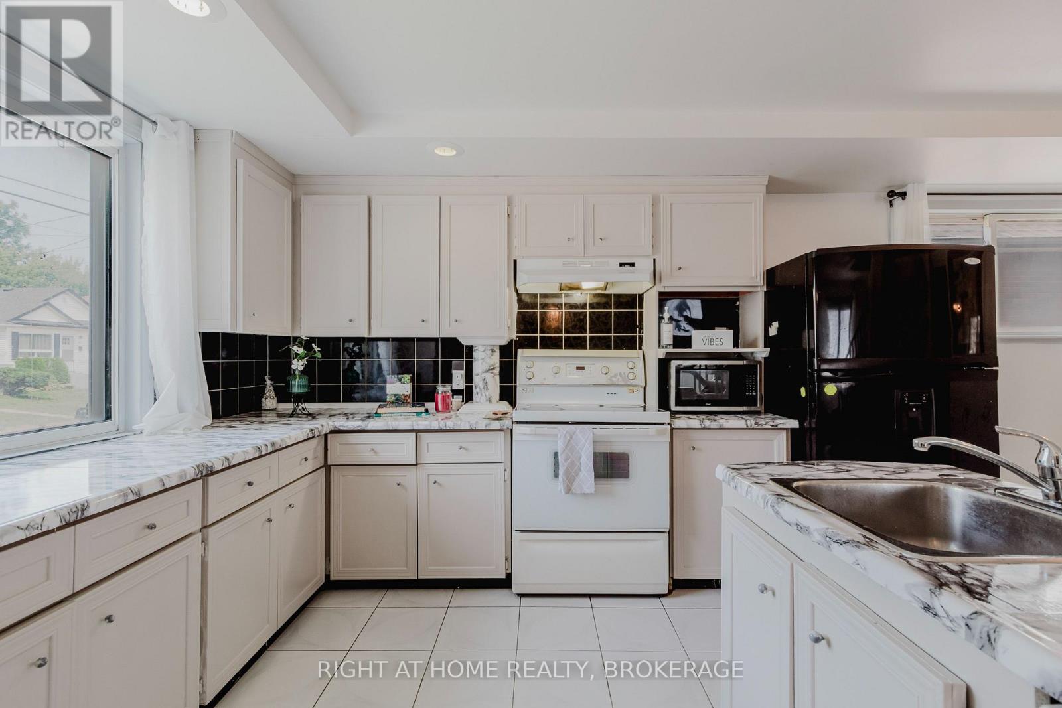5 Bedroom
2 Bathroom
700 - 1100 sqft
Central Air Conditioning
Forced Air
$519,990
Whether you're buying your first home, downsizing, or investing, this 2+3 bedroom home offers great value. The main floor has an open concept layout. Roof and furnace were both replaced in 2020. Home also features an owned hot water heater, vinyl windows, upgraded electrical panel, and re-insulated walls. The attic was converted into a third bedroom. R2 zoning allows for the potential of a separate unit or in-law suite. The basement has a side entrance and includes a newly renovated living area, small kitchen, two bedrooms, and a 3-piece bathroom. The home is vacant and ready for its new owner. Convenient location close to highway access, Walmart, Canadian Tire, Food Basics, schools, and bus stops, all within walking distance. (id:49187)
Property Details
|
MLS® Number
|
X12307391 |
|
Property Type
|
Single Family |
|
Community Name
|
445 - Facer |
|
Parking Space Total
|
4 |
Building
|
Bathroom Total
|
2 |
|
Bedrooms Above Ground
|
2 |
|
Bedrooms Below Ground
|
3 |
|
Bedrooms Total
|
5 |
|
Appliances
|
Water Heater, Dryer, Microwave, Stove, Washer, Refrigerator |
|
Basement Development
|
Finished |
|
Basement Features
|
Walk Out |
|
Basement Type
|
N/a (finished) |
|
Construction Style Attachment
|
Detached |
|
Cooling Type
|
Central Air Conditioning |
|
Exterior Finish
|
Brick |
|
Flooring Type
|
Ceramic |
|
Foundation Type
|
Concrete |
|
Heating Fuel
|
Natural Gas |
|
Heating Type
|
Forced Air |
|
Stories Total
|
2 |
|
Size Interior
|
700 - 1100 Sqft |
|
Type
|
House |
|
Utility Water
|
Municipal Water |
Parking
Land
|
Acreage
|
No |
|
Sewer
|
Sanitary Sewer |
|
Size Depth
|
95 Ft |
|
Size Frontage
|
34 Ft |
|
Size Irregular
|
34 X 95 Ft |
|
Size Total Text
|
34 X 95 Ft |
|
Zoning Description
|
R2 |
Rooms
| Level |
Type |
Length |
Width |
Dimensions |
|
Basement |
Bedroom |
3.51 m |
2.9 m |
3.51 m x 2.9 m |
|
Basement |
Bedroom |
3.48 m |
2.92 m |
3.48 m x 2.92 m |
|
Basement |
Bathroom |
2.06 m |
1.98 m |
2.06 m x 1.98 m |
|
Main Level |
Living Room |
5.76 m |
3.32 m |
5.76 m x 3.32 m |
|
Main Level |
Kitchen |
5.31 m |
3.32 m |
5.31 m x 3.32 m |
|
Main Level |
Bedroom |
5.31 m |
2.45 m |
5.31 m x 2.45 m |
|
Main Level |
Bedroom 2 |
2.92 m |
2.44 m |
2.92 m x 2.44 m |
|
Main Level |
Bathroom |
1.8 m |
2.36 m |
1.8 m x 2.36 m |
|
Upper Level |
Bedroom |
5.54 m |
3.48 m |
5.54 m x 3.48 m |
Utilities
|
Electricity
|
Installed |
|
Sewer
|
Installed |
https://www.realtor.ca/real-estate/28653585/12-elberta-street-st-catharines-facer-445-facer

