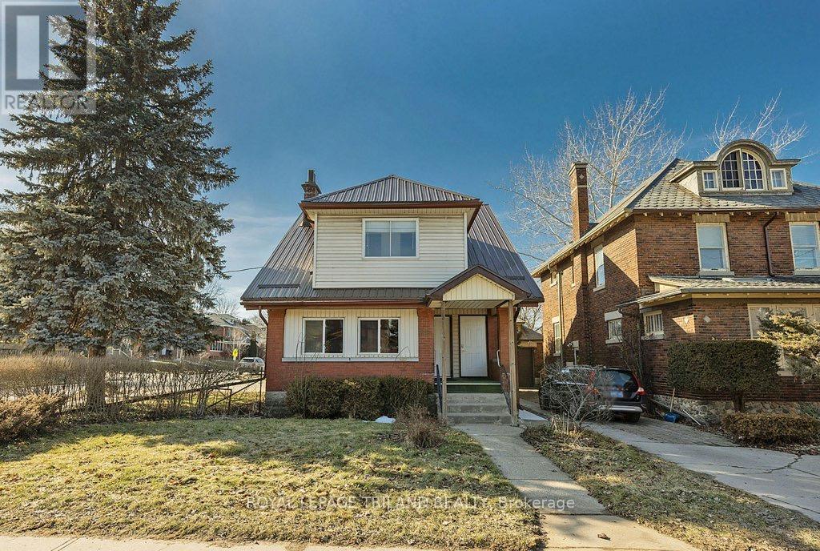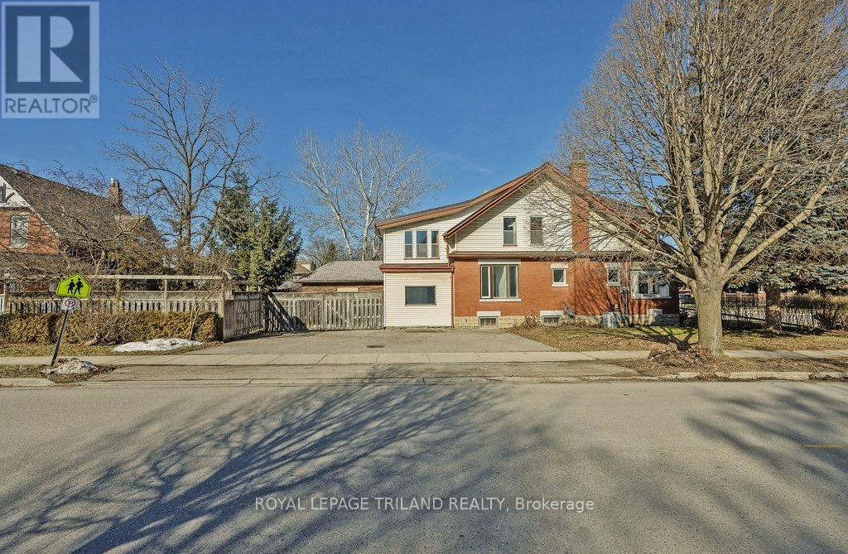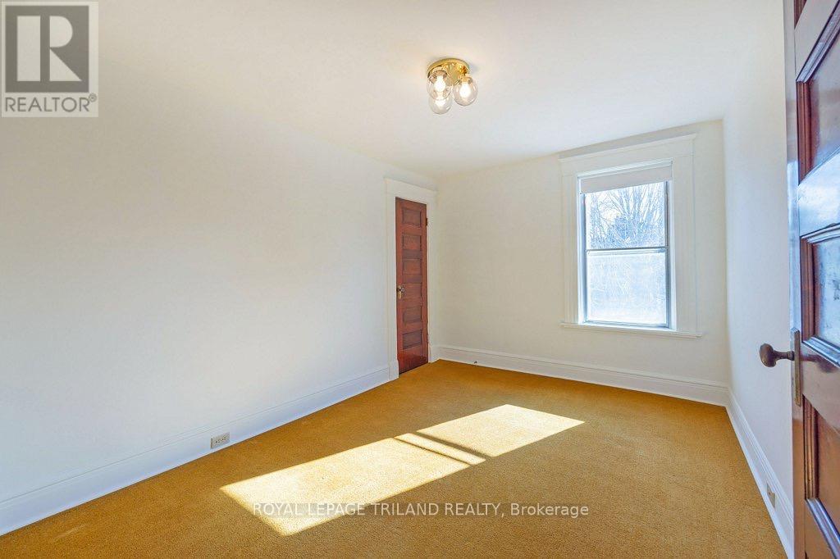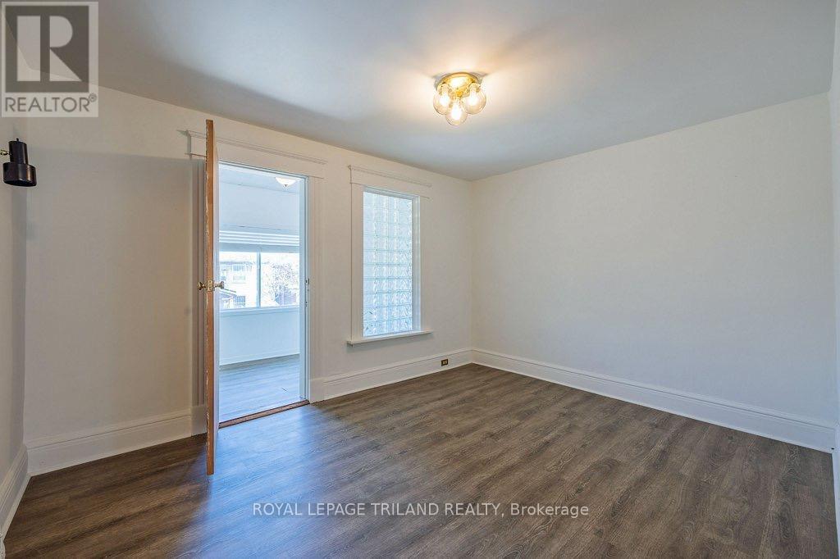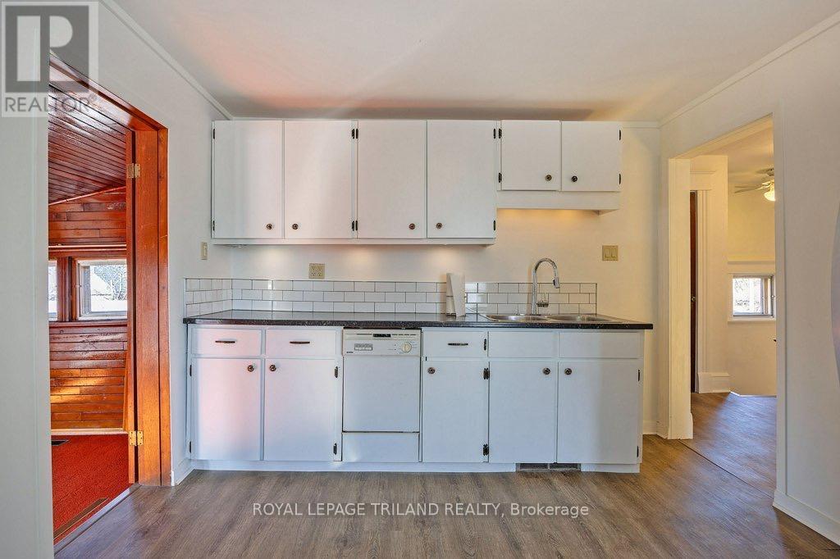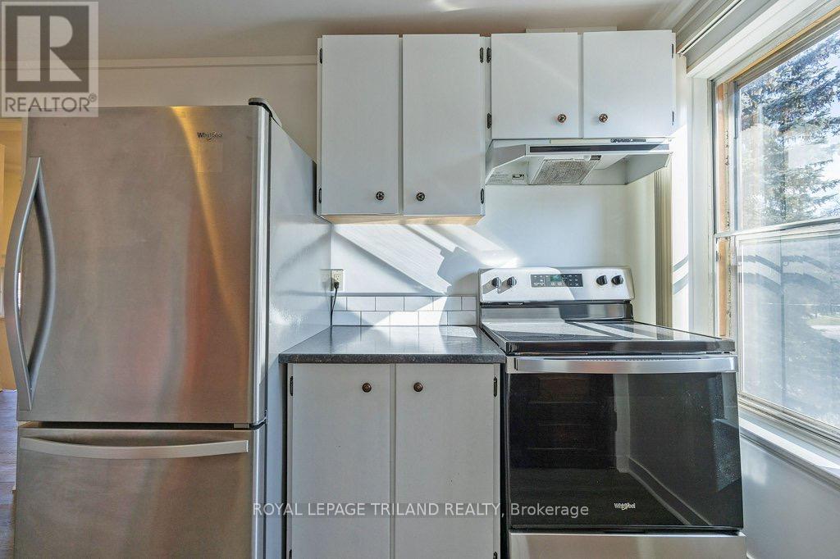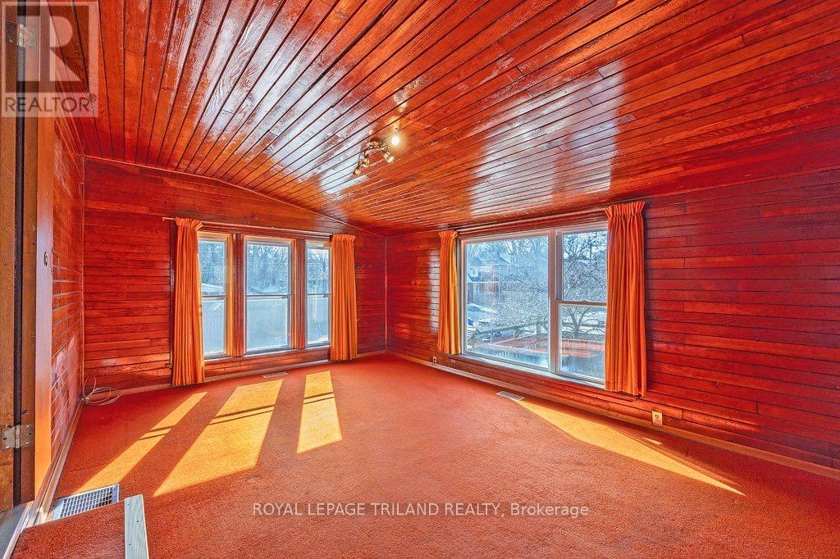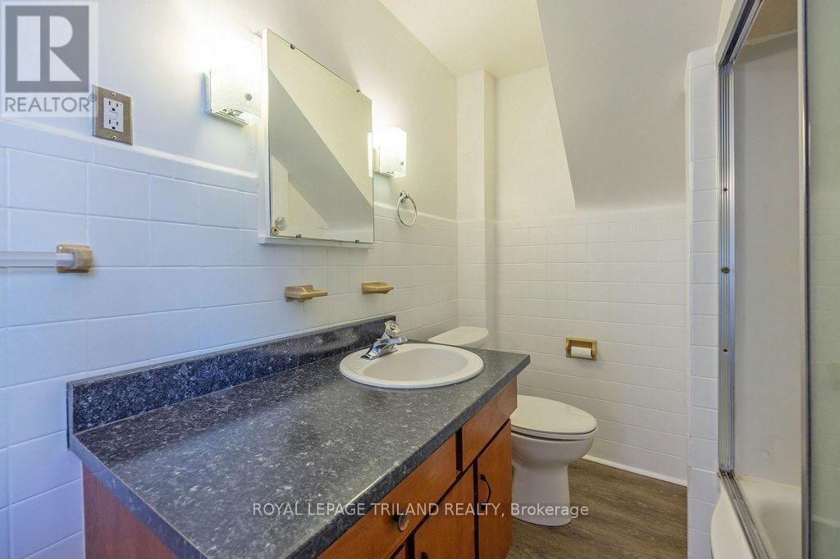2 Bedroom
1 Bathroom
700 - 1100 sqft
Central Air Conditioning
Forced Air
$1,800 Monthly
Location location fantastic rental opportunity. This upper unit features two bedrooms plus a den, a spacious living room, and an updated bathroom. It offers abundant natural sunlight, creating a bright and inviting atmosphere. Its prime location provides easy walking access to Wortley Village, and for your convenience, it includes private parking and a bus stop right outside the front door. (id:49187)
Property Details
|
MLS® Number
|
X12308339 |
|
Property Type
|
Multi-family |
|
Community Name
|
South F |
|
Amenities Near By
|
Public Transit, Schools |
|
Features
|
Laundry- Coin Operated |
|
Parking Space Total
|
4 |
|
Structure
|
Patio(s) |
Building
|
Bathroom Total
|
1 |
|
Bedrooms Above Ground
|
2 |
|
Bedrooms Total
|
2 |
|
Age
|
51 To 99 Years |
|
Amenities
|
Separate Electricity Meters |
|
Appliances
|
Stove, Refrigerator |
|
Basement Development
|
Unfinished |
|
Basement Type
|
N/a (unfinished) |
|
Cooling Type
|
Central Air Conditioning |
|
Exterior Finish
|
Brick, Aluminum Siding |
|
Foundation Type
|
Block |
|
Heating Fuel
|
Natural Gas |
|
Heating Type
|
Forced Air |
|
Stories Total
|
2 |
|
Size Interior
|
700 - 1100 Sqft |
|
Type
|
Duplex |
|
Utility Water
|
Municipal Water |
Parking
Land
|
Acreage
|
No |
|
Fence Type
|
Fenced Yard |
|
Land Amenities
|
Public Transit, Schools |
|
Sewer
|
Sanitary Sewer |
|
Size Depth
|
114 Ft |
|
Size Frontage
|
40 Ft |
|
Size Irregular
|
40 X 114 Ft |
|
Size Total Text
|
40 X 114 Ft |
Rooms
| Level |
Type |
Length |
Width |
Dimensions |
|
Second Level |
Bedroom |
4.2 m |
3 m |
4.2 m x 3 m |
|
Second Level |
Bedroom 2 |
4.3 m |
3.1 m |
4.3 m x 3.1 m |
|
Second Level |
Den |
4.2 m |
2.05 m |
4.2 m x 2.05 m |
|
Second Level |
Kitchen |
4.86 m |
3 m |
4.86 m x 3 m |
|
Second Level |
Family Room |
5.1 m |
3.9 m |
5.1 m x 3.9 m |
Utilities
|
Cable
|
Installed |
|
Electricity
|
Installed |
|
Sewer
|
Installed |
https://www.realtor.ca/real-estate/28655649/2-241-ridout-street-s-london-south-south-f-south-f

