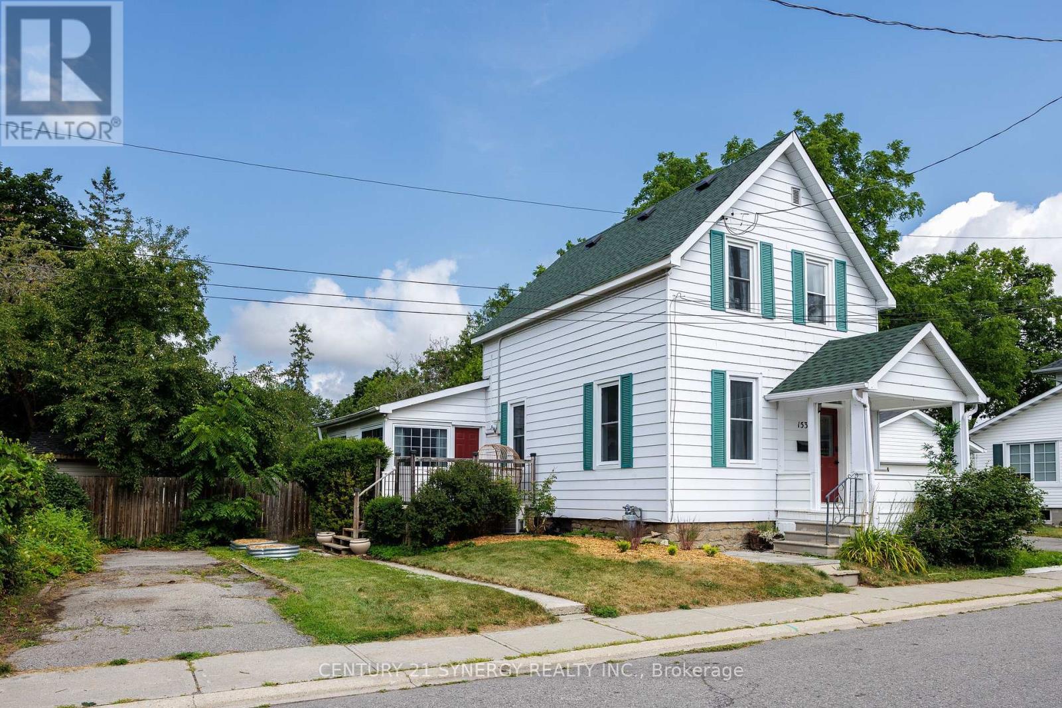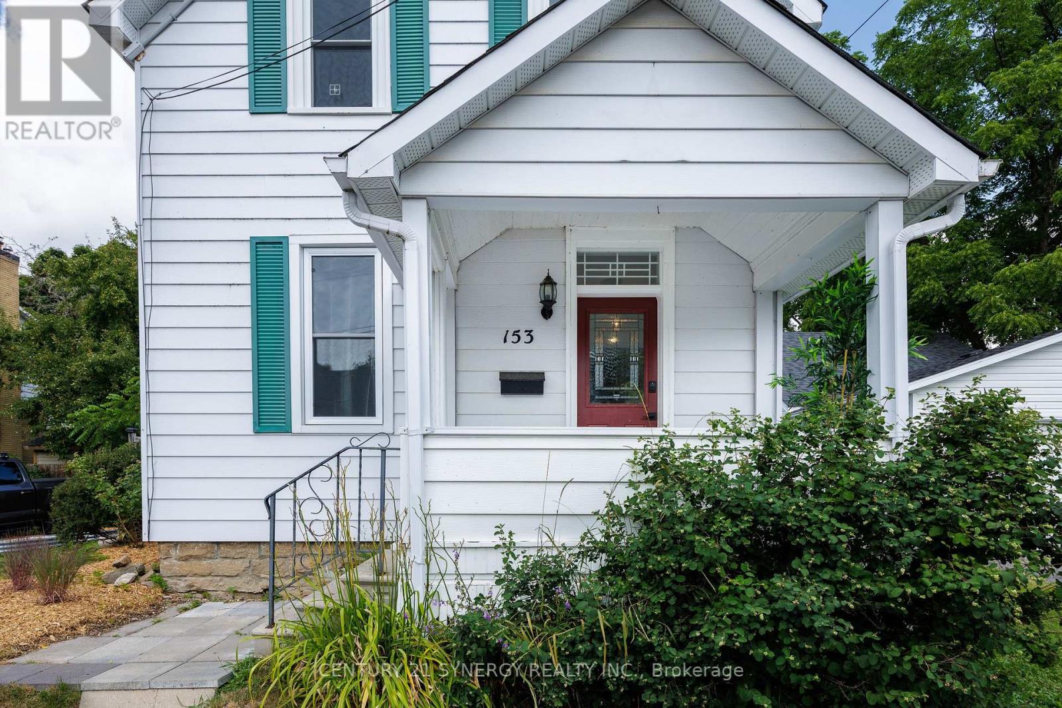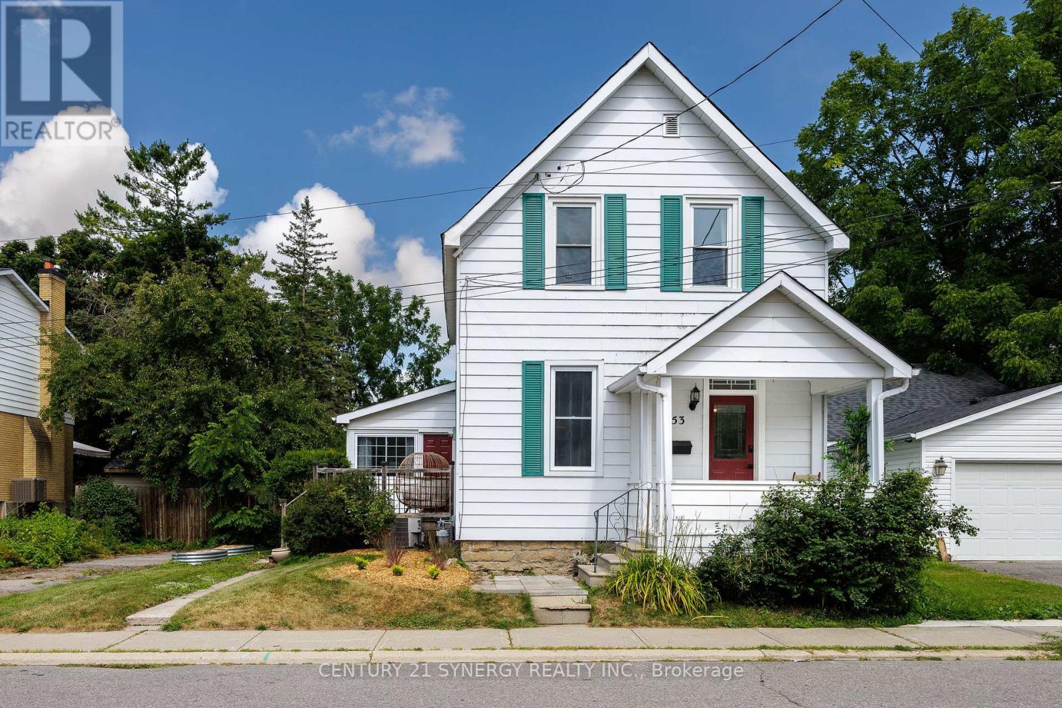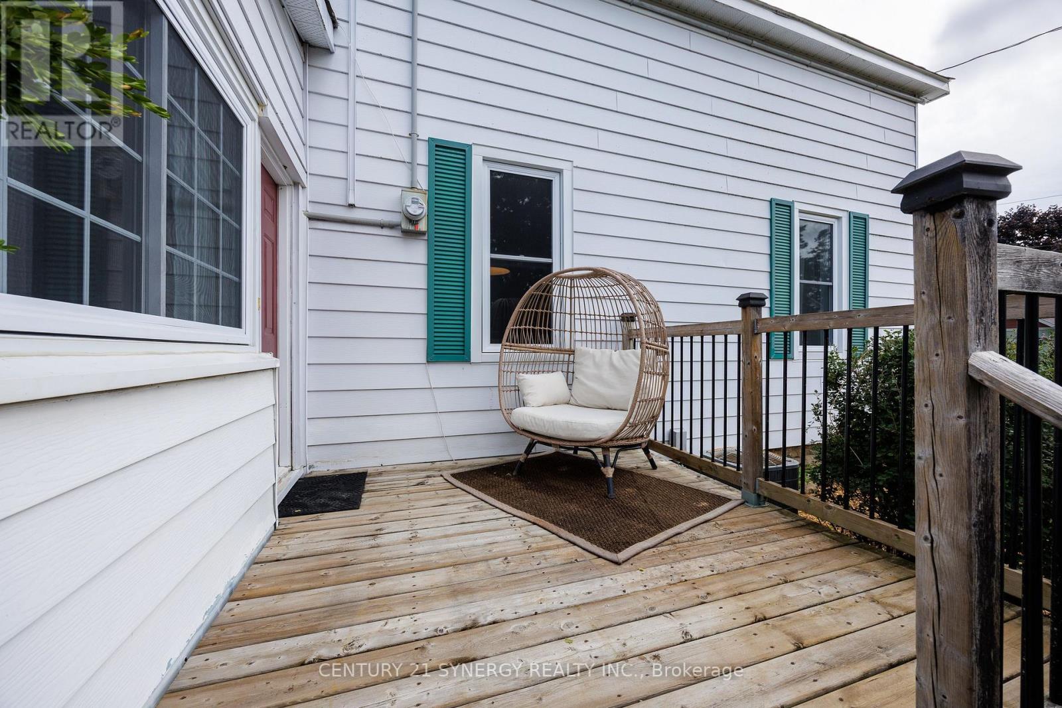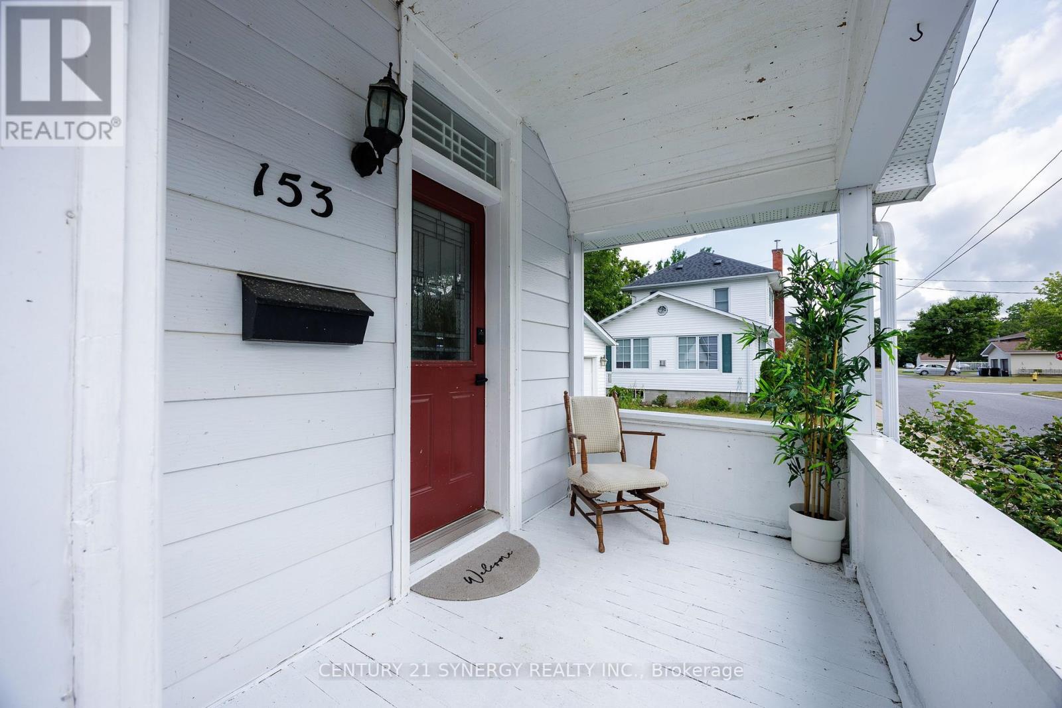3 Bedroom
2 Bathroom
1100 - 1500 sqft
Fireplace
Central Air Conditioning
Forced Air
$519,000
Welcome to this lovingly cared-for 3-bedroom, 2-bath home, nestled in a peaceful Carleton Place neighbourhood. Blending vintage character with modern conveniences, this home offers a comfortable layout ideal for first time buyers and families. Enjoy the ease of walking to nearby schools, shops, restaurants, breweries and cafes. Outdoor enthusiasts will love being steps from Centennial Park and the Mississippi River - perfect for dog walks, kayaking, or paddleboarding.The spacious backyard is ideal for family gatherings, outdoor play, or quiet evenings under the stars. Inside, the home offers hardwood floors, a brand new kitchen, updated windows, a newer furnace, and a new roof - leaving room for your personal touch. A truly affordable opportunity in one of Carleton Places most welcoming communities ready to be your next chapter. (id:49187)
Property Details
|
MLS® Number
|
X12312862 |
|
Property Type
|
Single Family |
|
Community Name
|
909 - Carleton Place |
|
Amenities Near By
|
Beach, Golf Nearby, Hospital |
|
Equipment Type
|
Water Heater - Gas |
|
Features
|
Flat Site, Carpet Free |
|
Parking Space Total
|
3 |
|
Rental Equipment Type
|
Water Heater - Gas |
|
Structure
|
Shed |
Building
|
Bathroom Total
|
2 |
|
Bedrooms Above Ground
|
3 |
|
Bedrooms Total
|
3 |
|
Amenities
|
Fireplace(s) |
|
Appliances
|
Dishwasher, Dryer, Hood Fan, Stove, Washer, Refrigerator |
|
Construction Style Attachment
|
Detached |
|
Cooling Type
|
Central Air Conditioning |
|
Exterior Finish
|
Aluminum Siding |
|
Fireplace Present
|
Yes |
|
Foundation Type
|
Stone |
|
Half Bath Total
|
1 |
|
Heating Fuel
|
Natural Gas |
|
Heating Type
|
Forced Air |
|
Stories Total
|
2 |
|
Size Interior
|
1100 - 1500 Sqft |
|
Type
|
House |
|
Utility Water
|
Municipal Water |
Parking
Land
|
Acreage
|
No |
|
Fence Type
|
Fenced Yard |
|
Land Amenities
|
Beach, Golf Nearby, Hospital |
|
Sewer
|
Sanitary Sewer |
|
Size Depth
|
120 Ft |
|
Size Frontage
|
58 Ft |
|
Size Irregular
|
58 X 120 Ft |
|
Size Total Text
|
58 X 120 Ft |
|
Surface Water
|
River/stream |
|
Zoning Description
|
R1 |
Rooms
| Level |
Type |
Length |
Width |
Dimensions |
|
Second Level |
Primary Bedroom |
3.32 m |
3.47 m |
3.32 m x 3.47 m |
|
Second Level |
Bathroom |
1.98 m |
1.39 m |
1.98 m x 1.39 m |
|
Second Level |
Bedroom |
3.35 m |
3.37 m |
3.35 m x 3.37 m |
|
Second Level |
Bedroom |
2.51 m |
2.18 m |
2.51 m x 2.18 m |
|
Main Level |
Bathroom |
0.78 m |
1.98 m |
0.78 m x 1.98 m |
|
Main Level |
Dining Room |
5.41 m |
3.37 m |
5.41 m x 3.37 m |
|
Main Level |
Family Room |
3.58 m |
4.69 m |
3.58 m x 4.69 m |
|
Main Level |
Foyer |
2.1 m |
3.4 m |
2.1 m x 3.4 m |
|
Main Level |
Kitchen |
3.58 m |
4.72 m |
3.58 m x 4.72 m |
|
Main Level |
Living Room |
3.14 m |
3.4 m |
3.14 m x 3.4 m |
|
Main Level |
Mud Room |
3.53 m |
2.26 m |
3.53 m x 2.26 m |
Utilities
|
Cable
|
Installed |
|
Electricity
|
Installed |
|
Sewer
|
Installed |
https://www.realtor.ca/real-estate/28665015/153-charlotte-street-carleton-place-909-carleton-place

