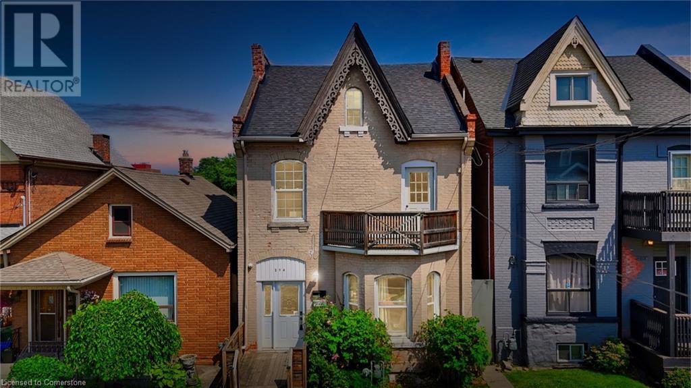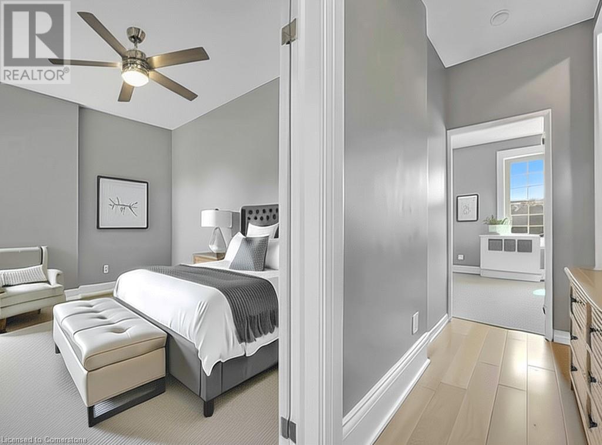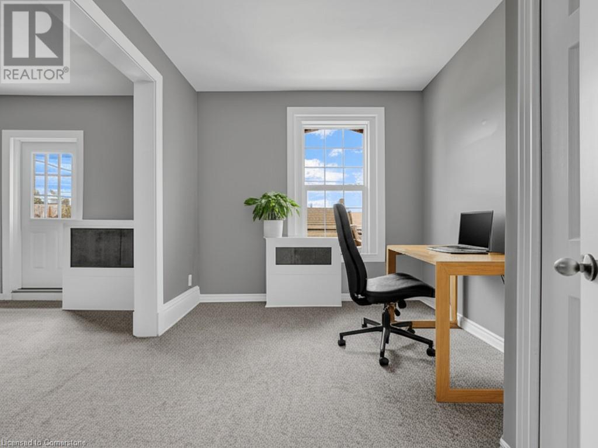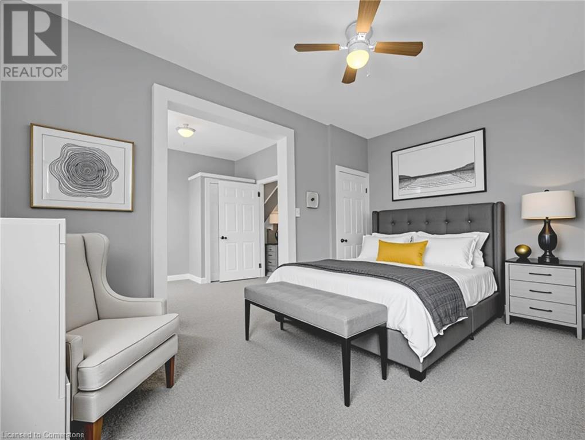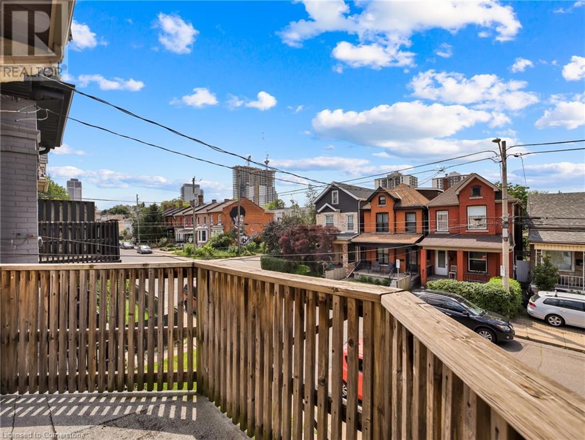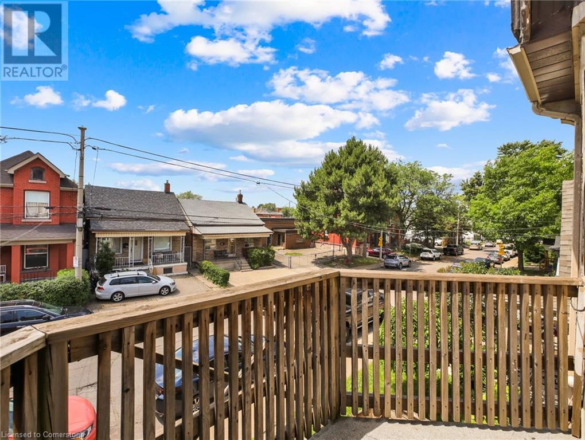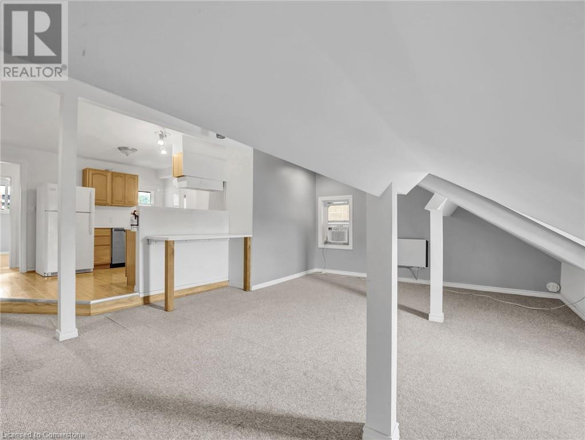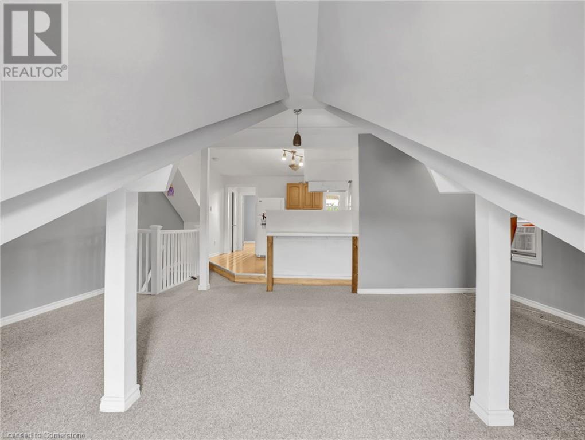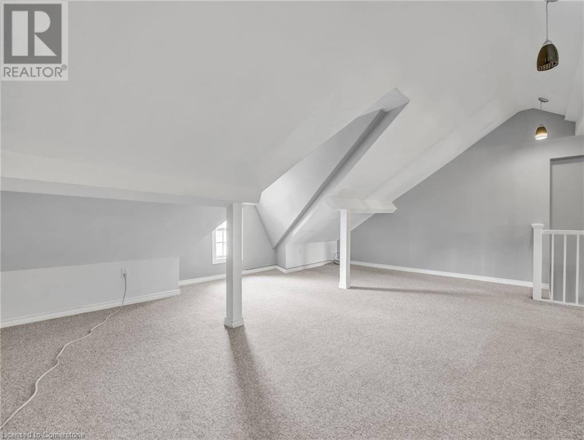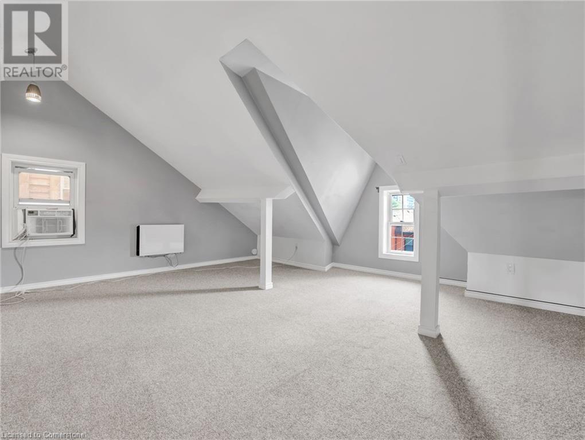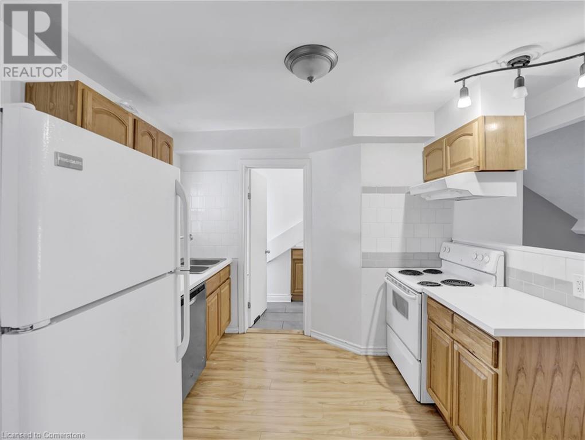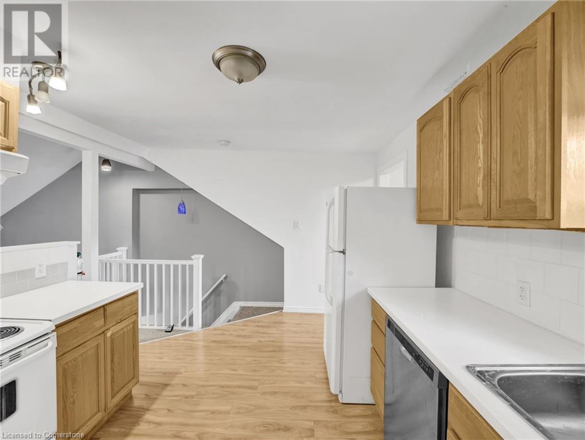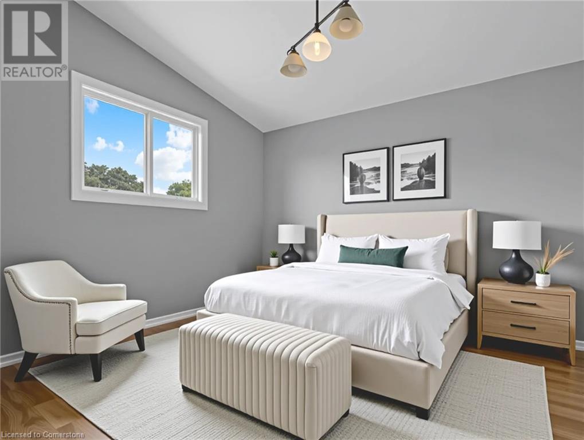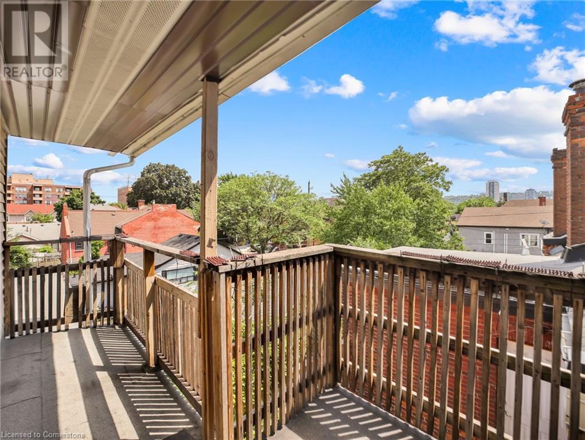519.240.3380
stacey@makeamove.ca
214 Mary Street Unit# 3 Hamilton, Ontario L8L 4W1
3 Bedroom
1 Bathroom
2863 sqft
$2,300 Monthly
Heat, Electricity, Water
Rare 3-Bedroom, 2-Storey Home – All-Inclusive! Available immediately! This spacious and unique 3-bedroom, 2-storey home offers plenty of room for comfortable living. Enjoy a large living area with great ceiling height, in-suite laundry, and two cozy patios—perfect for relaxing or entertaining. Ideal for a small family. Features:3 bedrooms, 2 levels Spacious living room. In-suite laundry, Two small patios, Excellent ceiling height, Street parking available, All utilities included – no extra bills to worry about! (id:49187)
Property Details
| MLS® Number | 40755936 |
| Property Type | Single Family |
| Neigbourhood | Beasley |
| Amenities Near By | Hospital, Park, Public Transit, Shopping |
| Equipment Type | Water Heater |
| Rental Equipment Type | Water Heater |
Building
| Bathroom Total | 1 |
| Bedrooms Above Ground | 3 |
| Bedrooms Total | 3 |
| Appliances | Dishwasher, Dryer, Refrigerator, Stove, Washer, Hood Fan |
| Basement Development | Unfinished |
| Basement Type | Full (unfinished) |
| Constructed Date | 1899 |
| Construction Style Attachment | Detached |
| Exterior Finish | Brick, Vinyl Siding |
| Fire Protection | Security System |
| Foundation Type | Stone |
| Stories Total | 3 |
| Size Interior | 2863 Sqft |
| Type | House |
| Utility Water | Municipal Water |
Land
| Acreage | No |
| Land Amenities | Hospital, Park, Public Transit, Shopping |
| Sewer | Municipal Sewage System |
| Size Depth | 71 Ft |
| Size Frontage | 25 Ft |
| Size Irregular | 0.04 |
| Size Total | 0.04 Ac|under 1/2 Acre |
| Size Total Text | 0.04 Ac|under 1/2 Acre |
| Zoning Description | D/s-378 |
Rooms
| Level | Type | Length | Width | Dimensions |
|---|---|---|---|---|
| Second Level | Primary Bedroom | 20'8'' x 14'6'' | ||
| Second Level | Bedroom | 13'7'' x 12'10'' | ||
| Third Level | 3pc Bathroom | 7'0'' x 12'7'' | ||
| Third Level | Kitchen | 14'10'' x 15'5'' | ||
| Third Level | Family Room | 20'8'' x 16'11'' | ||
| Third Level | Bedroom | 12'3'' x 11'5'' |
https://www.realtor.ca/real-estate/28669185/214-mary-street-unit-3-hamilton

