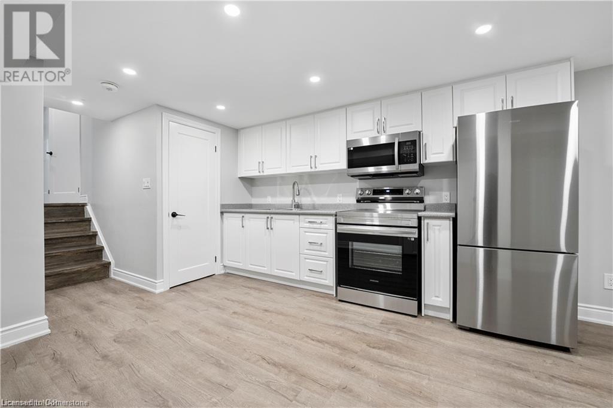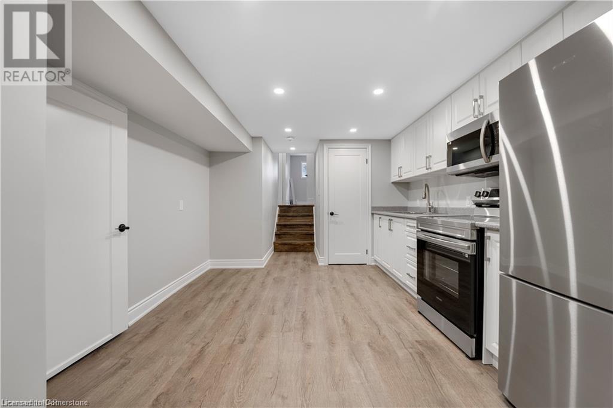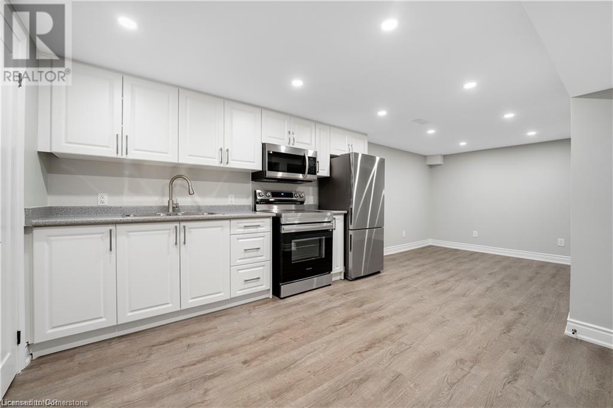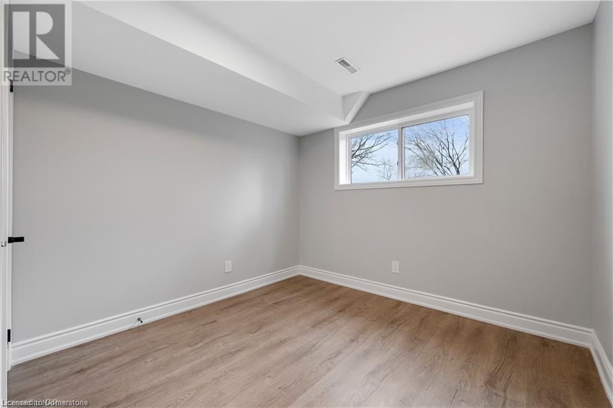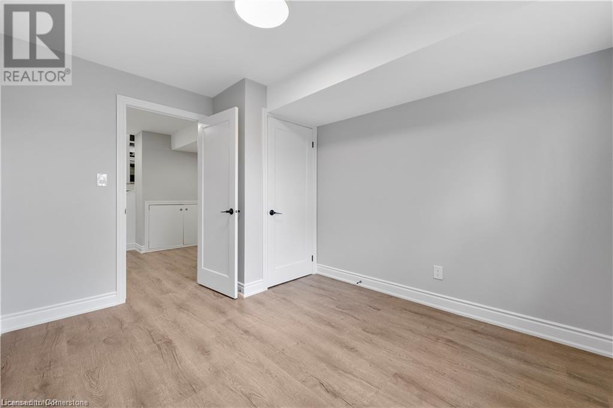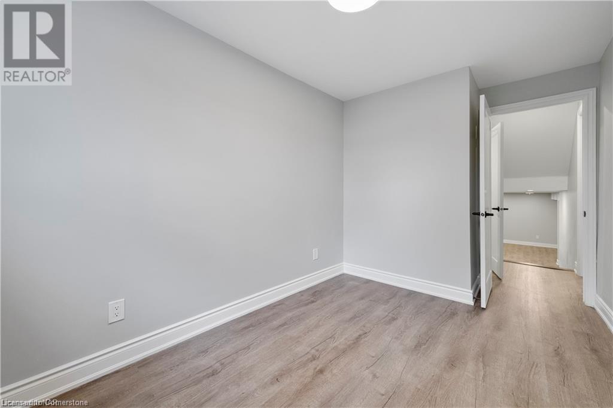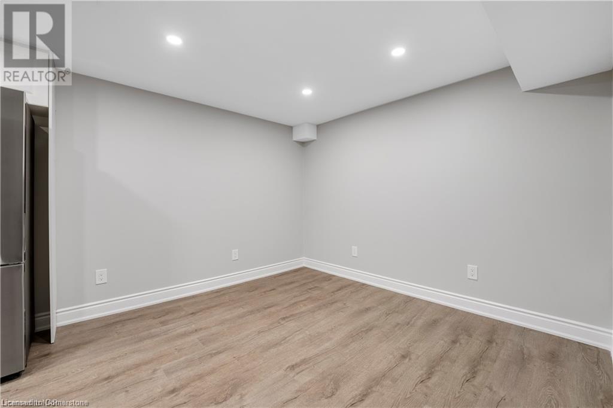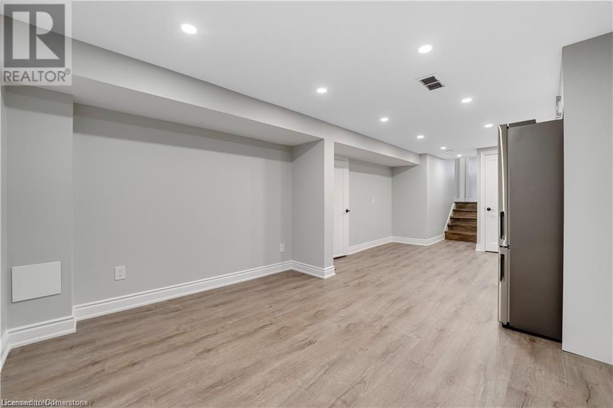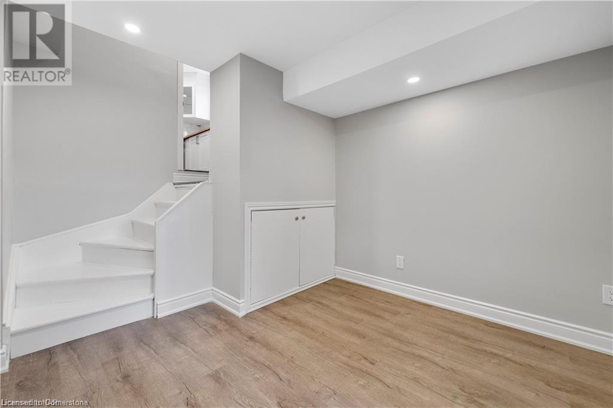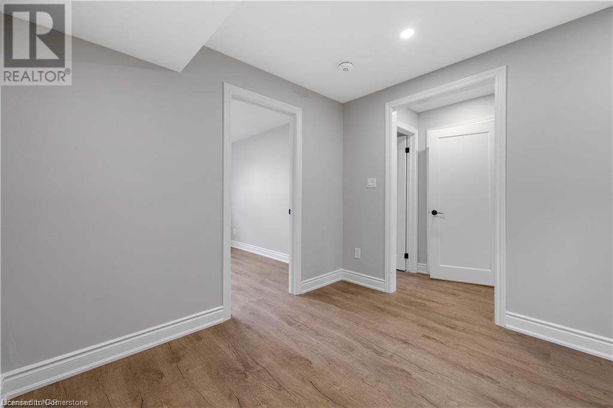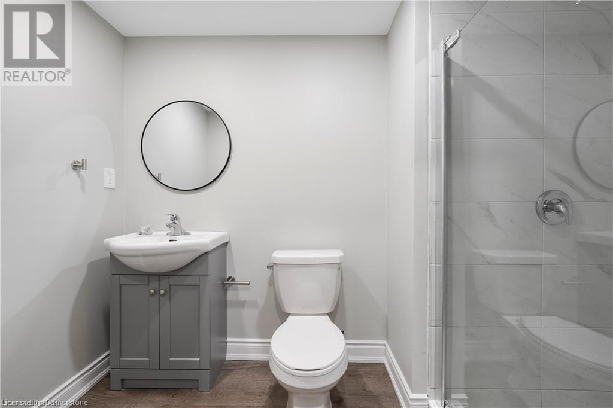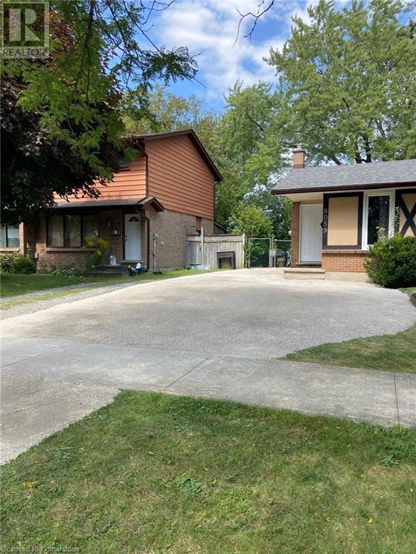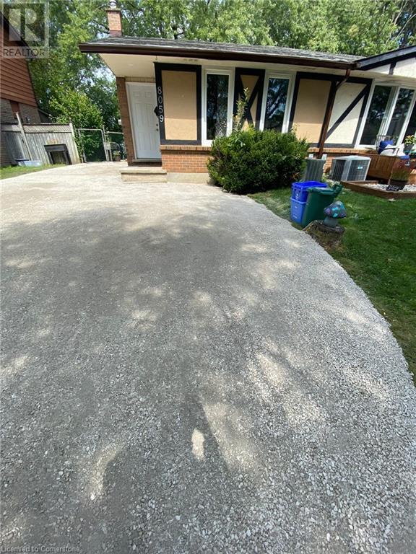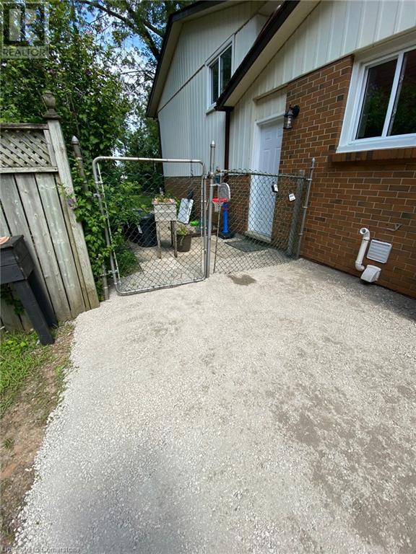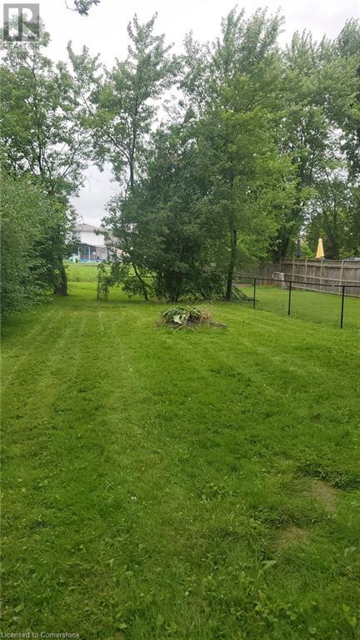2 Bedroom
2 Bathroom
943 sqft
Central Air Conditioning
Forced Air
$1,900 Monthly
Insurance
Bright and newly updated lower-level 2-bedroom unit available in a quiet, family-friendly pocket of Ascot in Niagara Falls. Featuring a private entrance, modern kitchen, updated 3-piece bathroom with tiled glass shower, and exclusive use in-unit laundry. Enjoy newer finishes throughout including appliances, furnace, roof, and electrical—all updated in 2024. Utilities are included with the rental price. One parking spot included with street parking available. Close to schools, transit, and shopping. Available September 1—ideal for tenants seeking a clean, move-in ready home. Application must include credit report with score, ID, proof of income, and employment verification. 24 hours’ notice required for showings. (id:49187)
Property Details
|
MLS® Number
|
40756072 |
|
Property Type
|
Single Family |
|
Amenities Near By
|
Schools, Shopping |
|
Community Features
|
School Bus |
|
Equipment Type
|
Water Heater |
|
Features
|
In-law Suite |
|
Parking Space Total
|
1 |
|
Rental Equipment Type
|
Water Heater |
Building
|
Bathroom Total
|
2 |
|
Bedrooms Below Ground
|
2 |
|
Bedrooms Total
|
2 |
|
Appliances
|
Dryer, Refrigerator, Stove, Washer, Microwave Built-in, Hood Fan |
|
Basement Development
|
Finished |
|
Basement Type
|
Full (finished) |
|
Construction Style Attachment
|
Semi-detached |
|
Cooling Type
|
Central Air Conditioning |
|
Exterior Finish
|
Brick, Vinyl Siding |
|
Half Bath Total
|
1 |
|
Heating Fuel
|
Natural Gas |
|
Heating Type
|
Forced Air |
|
Size Interior
|
943 Sqft |
|
Type
|
House |
|
Utility Water
|
Municipal Water |
Parking
Land
|
Acreage
|
No |
|
Land Amenities
|
Schools, Shopping |
|
Sewer
|
Municipal Sewage System |
|
Size Depth
|
200 Ft |
|
Size Frontage
|
30 Ft |
|
Size Total Text
|
Under 1/2 Acre |
|
Zoning Description
|
R2 |
Rooms
| Level |
Type |
Length |
Width |
Dimensions |
|
Basement |
Living Room |
|
|
10'9'' x 9'5'' |
|
Basement |
Kitchen |
|
|
12'0'' x 11'0'' |
|
Basement |
1pc Bathroom |
|
|
Measurements not available |
|
Basement |
Bedroom |
|
|
7'9'' x 13'3'' |
|
Basement |
Bedroom |
|
|
9'5'' x 11'6'' |
https://www.realtor.ca/real-estate/28673681/8059-aintree-drive-unit-lower-niagara-falls

