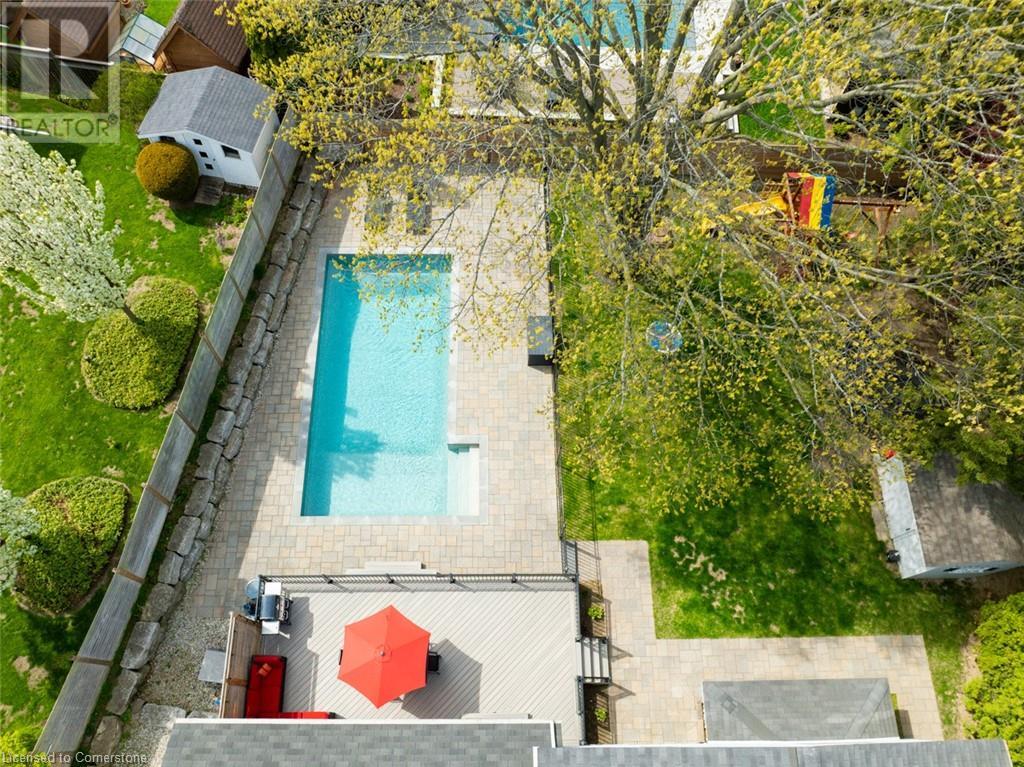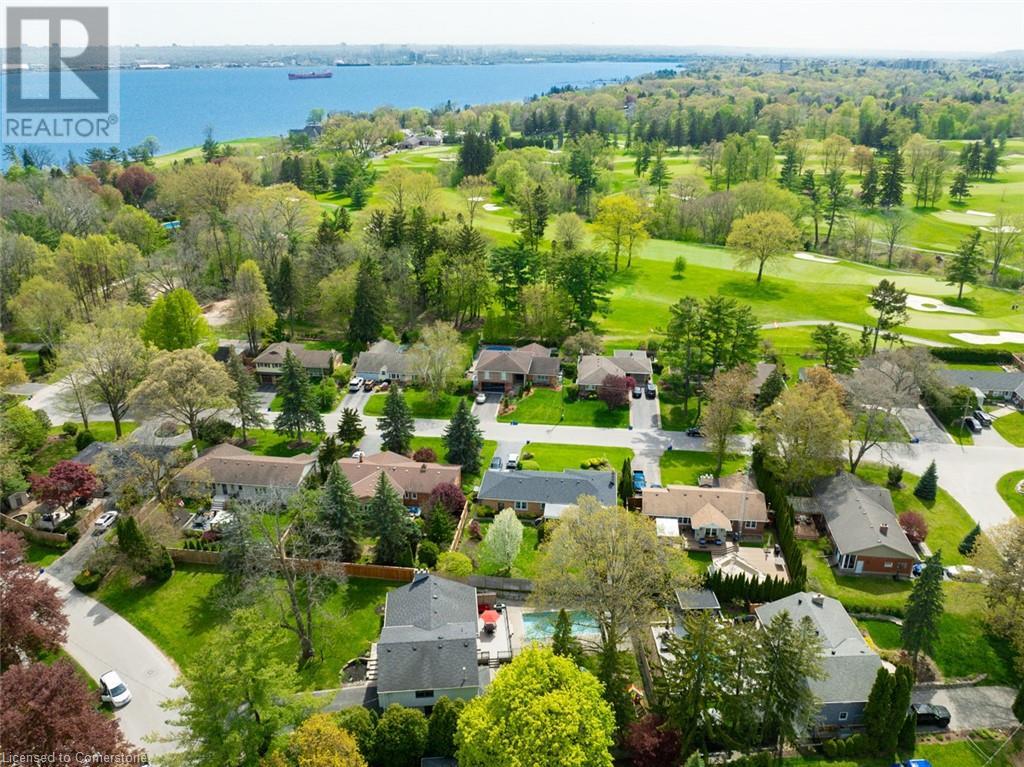4 Bedroom
3 Bathroom
3155 sqft
Fireplace
Central Air Conditioning
Forced Air
$1,789,000
Nestled on a generous 176' x 131' lot on one of South Aldershot’s most sought-after streets, this exceptional home offers a perfect blend of luxury, comfort, and location. Just steps from the Burlington Golf & Country Club, it features over 3,100 square feet of beautifully finished living space with four spacious bedrooms, three bathrooms, and a double car garage. Inside, you're welcomed by an elegant open-concept main floor with hardwood flooring, a sunlit living area with a gas fireplace and shiplap surround, and a chef-inspired kitchen with stainless steel appliances, ample cabinetry, and a large island perfect for gatherings. The expansive family room, just off the kitchen, features floor-to-ceiling windows overlooking the serene backyard. A two-piece powder room and oversized laundry/mudroom add convenience, with direct access to the garage, finished with durable epoxy flooring. Upstairs, the generous primary suite is a private retreat, offering his-and-hers closets with barn doors and a three-piece ensuite. Three additional bedrooms and a renovated five-piece bathroom provide space and versatility for any family. The lower level, currently a home gym, could easily serve as a second living area, office, or guest suite, while the basement offers ample storage. Outside, enjoy your private backyard oasis with a composite deck (2020) and a stunning in-ground heated saltwater pool, surrounded by professional hardscaping and a secure, child- and pet-friendly fence. It’s perfect for both entertaining and unwinding. Ideally located near top-rated schools, parks, and vibrant downtown Burlington, this home suits commuters, families, and BGCC members alike. Extensively updated with a new Lennox furnace and A/C (2023), pool heater (2024), fridge and dishwasher (2025), garage doors and windows, modern toilets, interlocking, and decking, this move-in ready home has every detail considered. (id:49187)
Property Details
|
MLS® Number
|
40752033 |
|
Property Type
|
Single Family |
|
Neigbourhood
|
La Salle |
|
Amenities Near By
|
Golf Nearby |
|
Equipment Type
|
Water Heater |
|
Features
|
Automatic Garage Door Opener |
|
Parking Space Total
|
8 |
|
Rental Equipment Type
|
Water Heater |
Building
|
Bathroom Total
|
3 |
|
Bedrooms Above Ground
|
4 |
|
Bedrooms Total
|
4 |
|
Appliances
|
Dishwasher, Dryer, Microwave, Refrigerator, Washer, Gas Stove(s), Hood Fan, Window Coverings, Garage Door Opener |
|
Basement Development
|
Partially Finished |
|
Basement Type
|
Full (partially Finished) |
|
Constructed Date
|
1960 |
|
Construction Style Attachment
|
Detached |
|
Cooling Type
|
Central Air Conditioning |
|
Exterior Finish
|
Aluminum Siding, Brick |
|
Fireplace Present
|
Yes |
|
Fireplace Total
|
3 |
|
Foundation Type
|
Block |
|
Half Bath Total
|
1 |
|
Heating Fuel
|
Natural Gas |
|
Heating Type
|
Forced Air |
|
Size Interior
|
3155 Sqft |
|
Type
|
House |
|
Utility Water
|
Municipal Water |
Parking
Land
|
Acreage
|
No |
|
Land Amenities
|
Golf Nearby |
|
Sewer
|
Municipal Sewage System |
|
Size Depth
|
131 Ft |
|
Size Frontage
|
176 Ft |
|
Size Total Text
|
Under 1/2 Acre |
|
Zoning Description
|
R2.1 |
Rooms
| Level |
Type |
Length |
Width |
Dimensions |
|
Second Level |
5pc Bathroom |
|
|
Measurements not available |
|
Second Level |
3pc Bathroom |
|
|
Measurements not available |
|
Second Level |
Bedroom |
|
|
15'0'' x 10'0'' |
|
Second Level |
Bedroom |
|
|
14'0'' x 11'0'' |
|
Second Level |
Bedroom |
|
|
12'0'' x 10'0'' |
|
Second Level |
Primary Bedroom |
|
|
14'6'' x 13'0'' |
|
Basement |
Gym |
|
|
25'0'' x 13'0'' |
|
Lower Level |
Laundry Room |
|
|
15'0'' x 8'0'' |
|
Lower Level |
2pc Bathroom |
|
|
Measurements not available |
|
Lower Level |
Family Room |
|
|
17'0'' x 16'0'' |
|
Main Level |
Eat In Kitchen |
|
|
27'0'' x 13'0'' |
|
Main Level |
Living Room |
|
|
22'0'' x 13'0'' |
https://www.realtor.ca/real-estate/28615449/585-deborah-crescent-burlington




















































