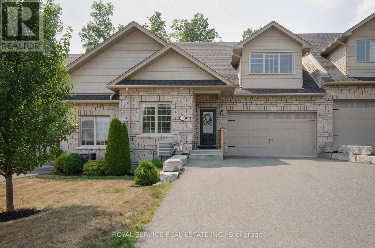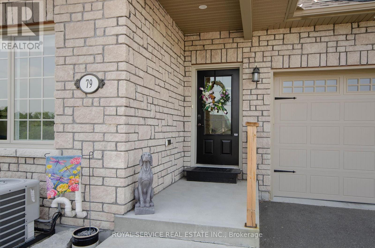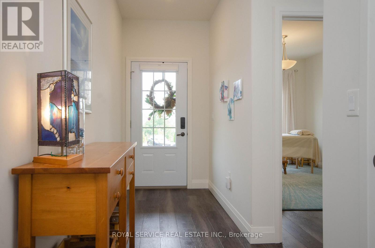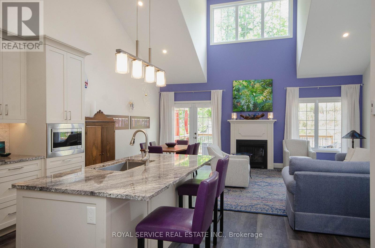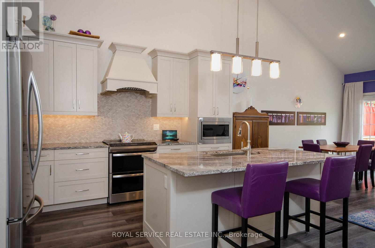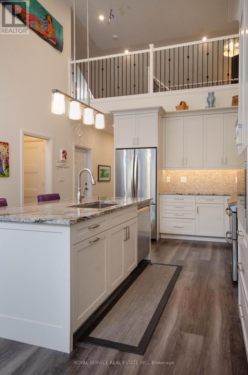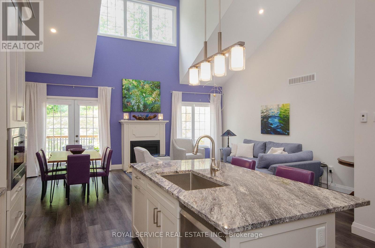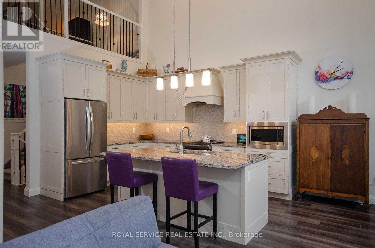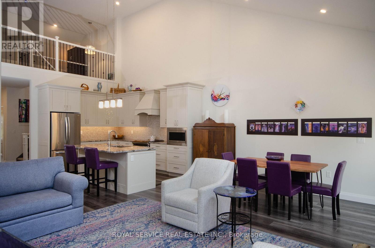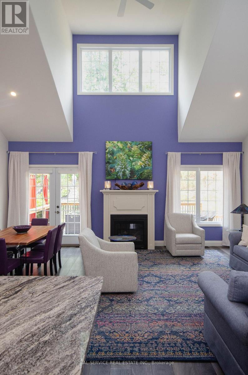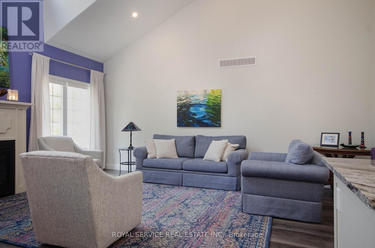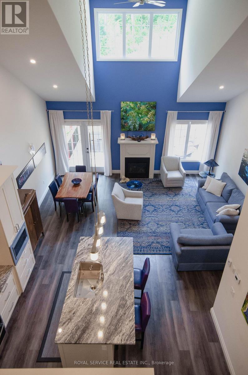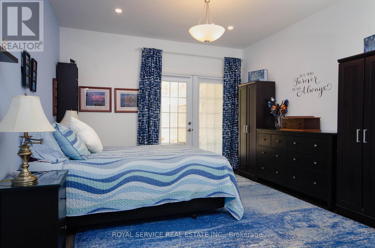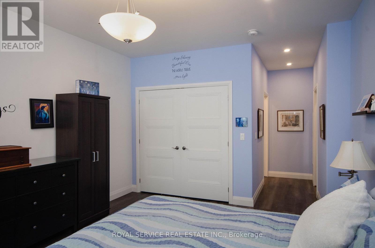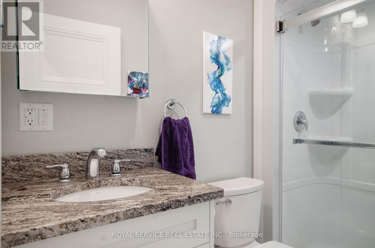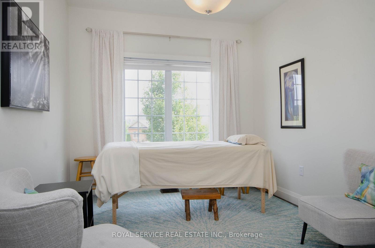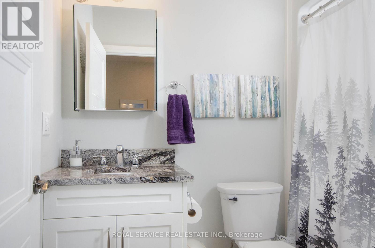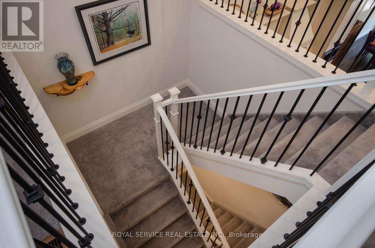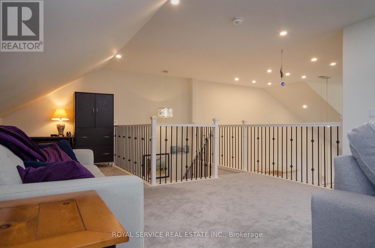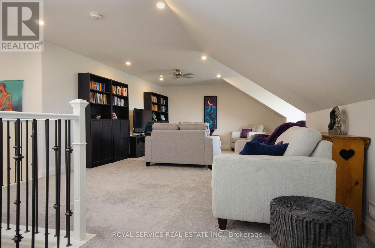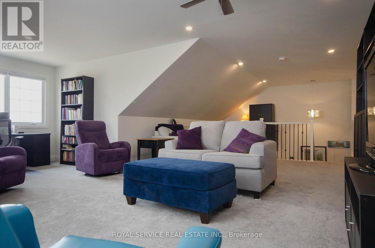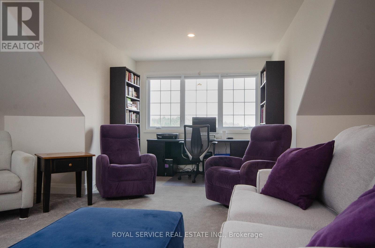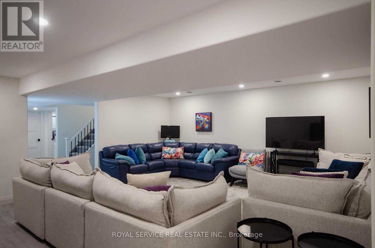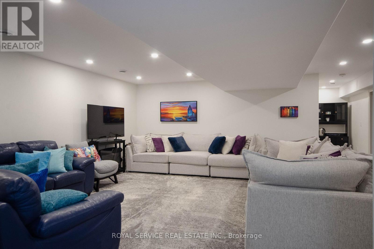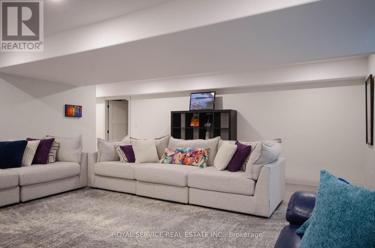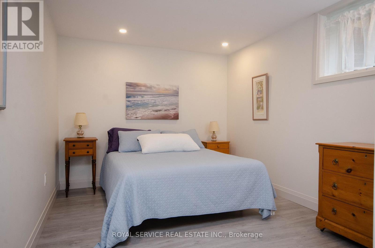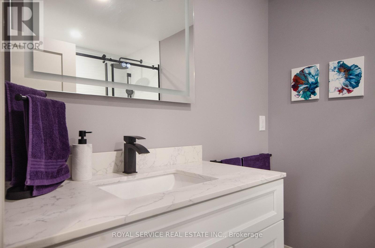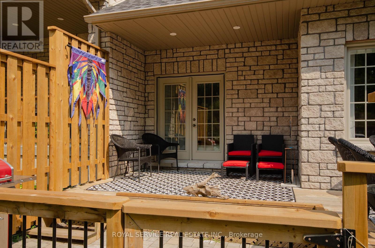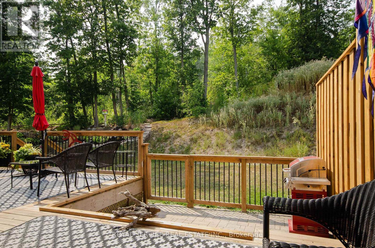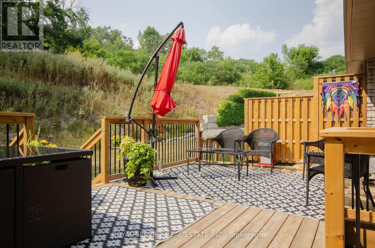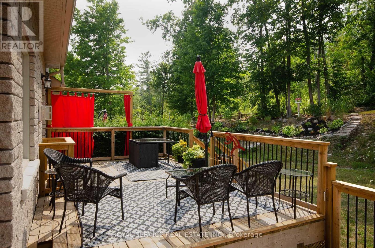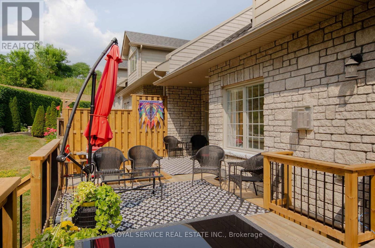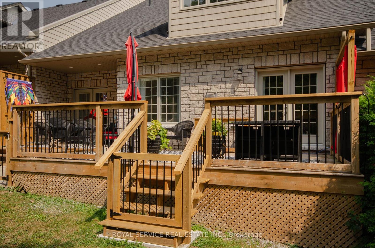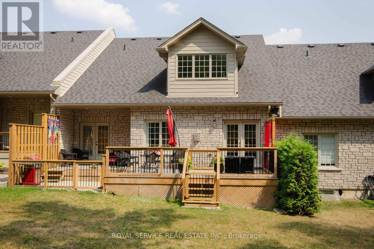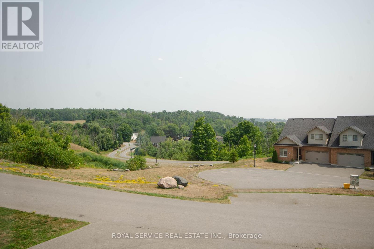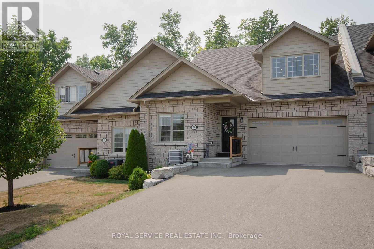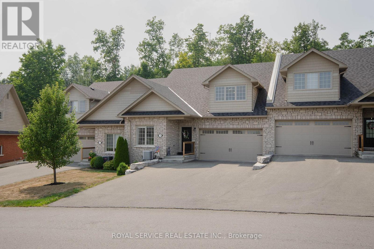79 Orchard Way Trent Hills (Warkworth), Ontario K0K 3K0
$749,000Maintenance, Common Area Maintenance, Insurance
$539.53 Monthly
Maintenance, Common Area Maintenance, Insurance
$539.53 MonthlyOrchard Hill's largest model, at 1340 sq ft., this 5 yr old Empire is an absolutely stunning townhouse, beautifully situated on a fabulous lot with views over the rolling hills from the front porch. An open concept plan, the cathedral ceiling adds to the feeling of open space with the big bright loft overlooking the great room which has a gas fireplace and large windows overlooking the private space and trees at the back. The kitchen has ample cupboard space, a breakfast island, granite countertops and stainless steel appliances. The professionally finished basement adds extra living space with a 3rd bedroom and a 3rd bath. Walk-out to an enlarged deck spanning the entire width of the house with privacy and 2 separate seating areas. The many updates include, upgraded luxury vinyl plank flooring, upgraded carpeting where laid, granite in the kitchen and main floor bathrooms, the finished basement, the larger deck and several upgrades in the kitchen. Priced below the builder's most recent base price for this model without upgrades this home will not disappoint. (id:49187)
Property Details
| MLS® Number | X12330331 |
| Property Type | Single Family |
| Community Name | Warkworth |
| Community Features | Pet Restrictions |
| Equipment Type | None |
| Features | Cul-de-sac, Hillside, In Suite Laundry |
| Parking Space Total | 4 |
| Rental Equipment Type | None |
| Structure | Deck |
| View Type | View |
Building
| Bathroom Total | 3 |
| Bedrooms Above Ground | 2 |
| Bedrooms Below Ground | 1 |
| Bedrooms Total | 3 |
| Age | 6 To 10 Years |
| Amenities | Visitor Parking, Fireplace(s) |
| Appliances | Garage Door Opener Remote(s), Water Meter, Blinds, Dishwasher, Dryer, Garage Door Opener, Stove, Washer, Refrigerator |
| Architectural Style | Loft |
| Basement Development | Partially Finished |
| Basement Type | N/a (partially Finished) |
| Cooling Type | Central Air Conditioning |
| Exterior Finish | Brick |
| Fireplace Present | Yes |
| Fireplace Total | 1 |
| Foundation Type | Poured Concrete |
| Heating Fuel | Natural Gas |
| Heating Type | Forced Air |
| Size Interior | 1200 - 1399 Sqft |
| Type | Row / Townhouse |
Parking
| Attached Garage | |
| Garage |
Land
| Acreage | No |
| Zoning Description | R3 |
Rooms
| Level | Type | Length | Width | Dimensions |
|---|---|---|---|---|
| Second Level | Loft | 10.1 m | 4.34 m | 10.1 m x 4.34 m |
| Basement | Recreational, Games Room | 5.56 m | 5.89 m | 5.56 m x 5.89 m |
| Basement | Bedroom | 2.84 m | 3.78 m | 2.84 m x 3.78 m |
| Main Level | Great Room | 6.09 m | 5.5 m | 6.09 m x 5.5 m |
| Main Level | Kitchen | 4.57 m | 2.94 m | 4.57 m x 2.94 m |
| Main Level | Primary Bedroom | 4.03 m | 3.81 m | 4.03 m x 3.81 m |
| Main Level | Bedroom 2 | 3.4 m | 2.89 m | 3.4 m x 2.89 m |
https://www.realtor.ca/real-estate/28702580/79-orchard-way-trent-hills-warkworth-warkworth

