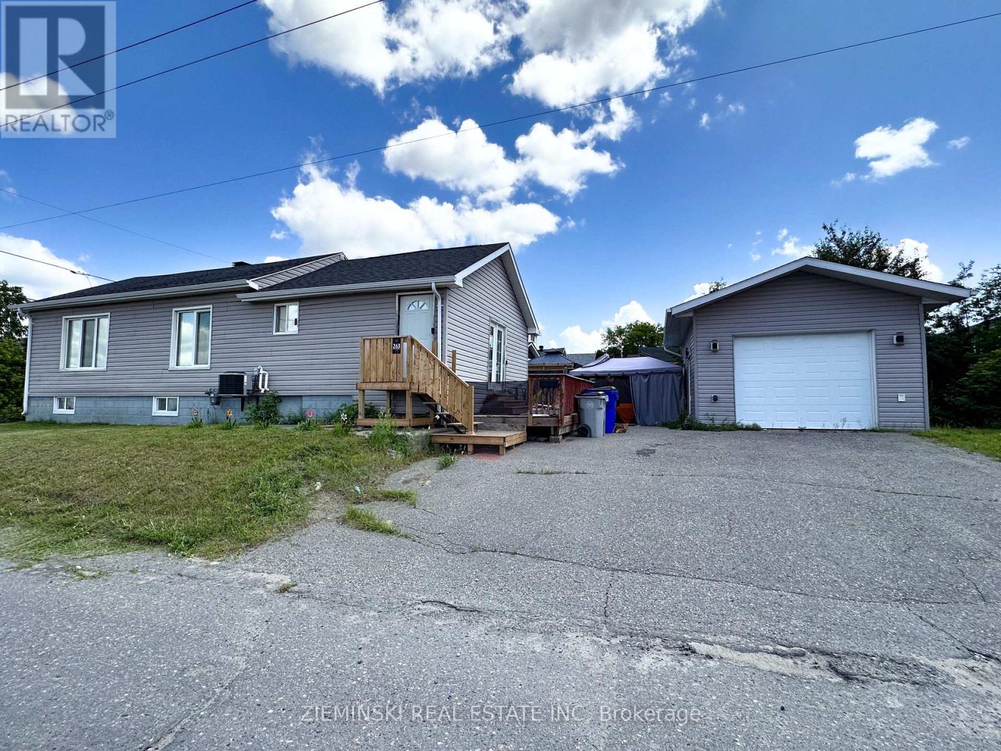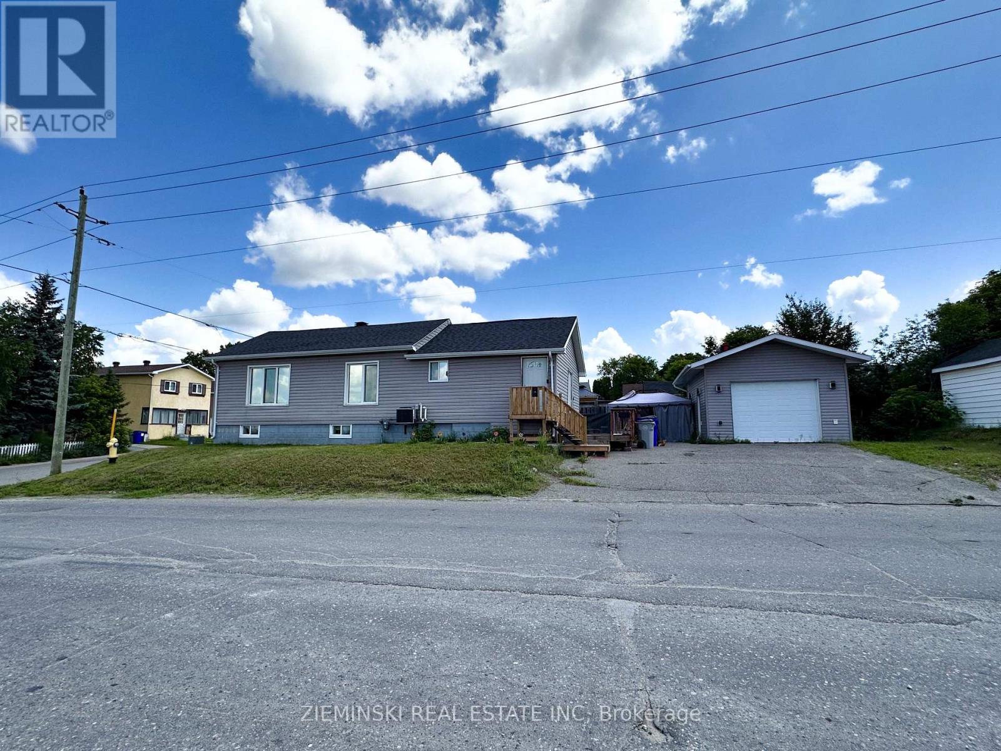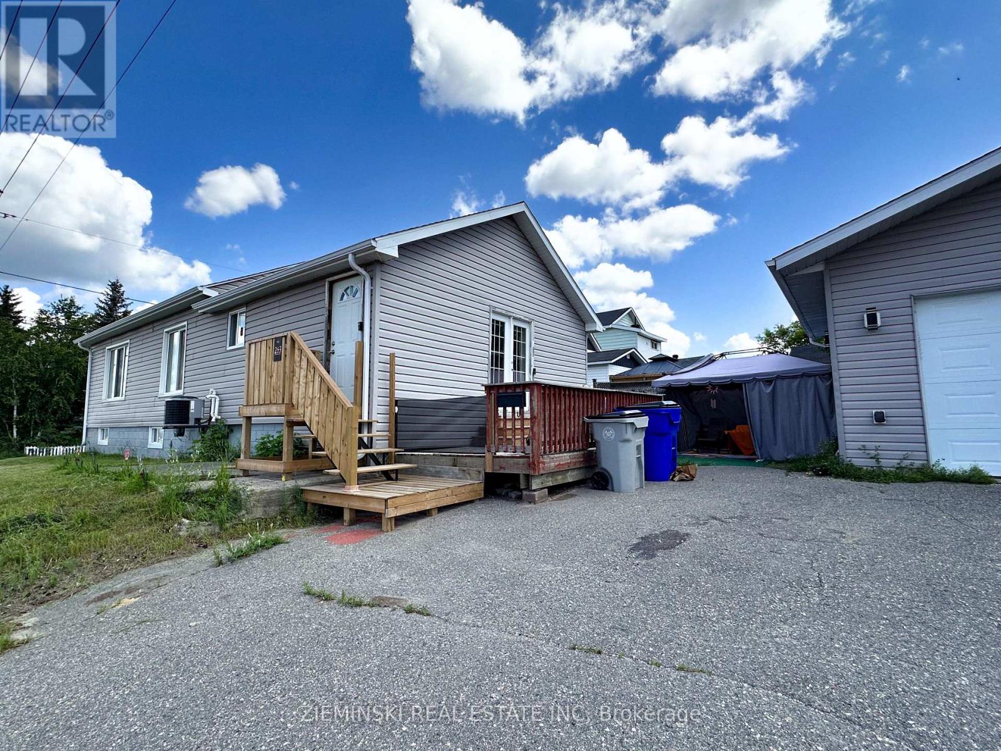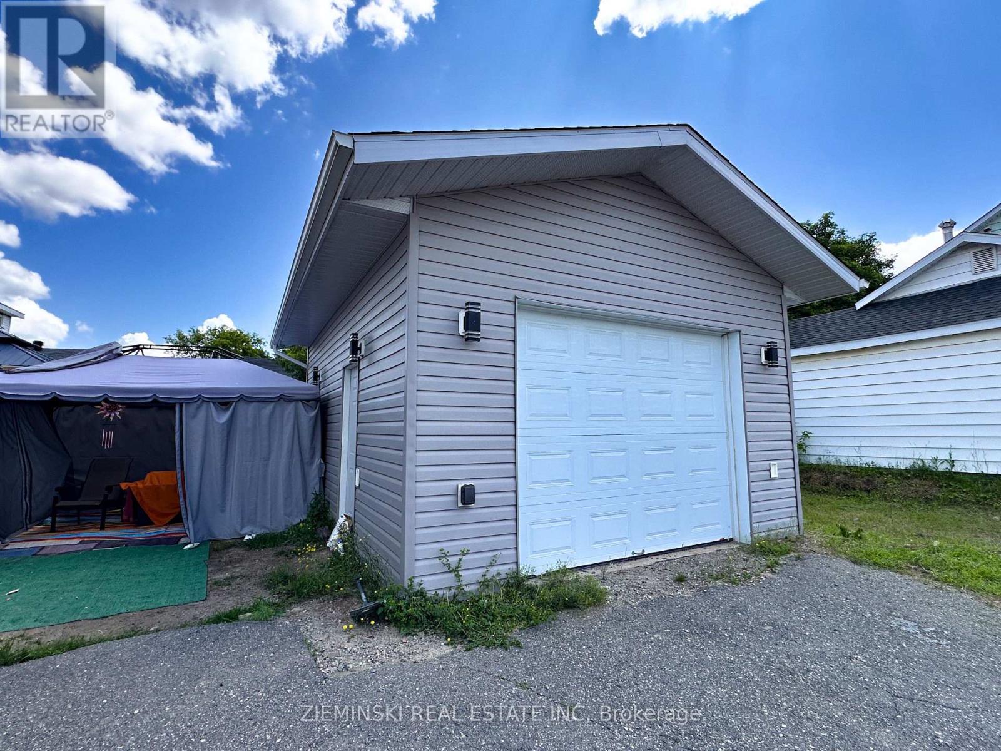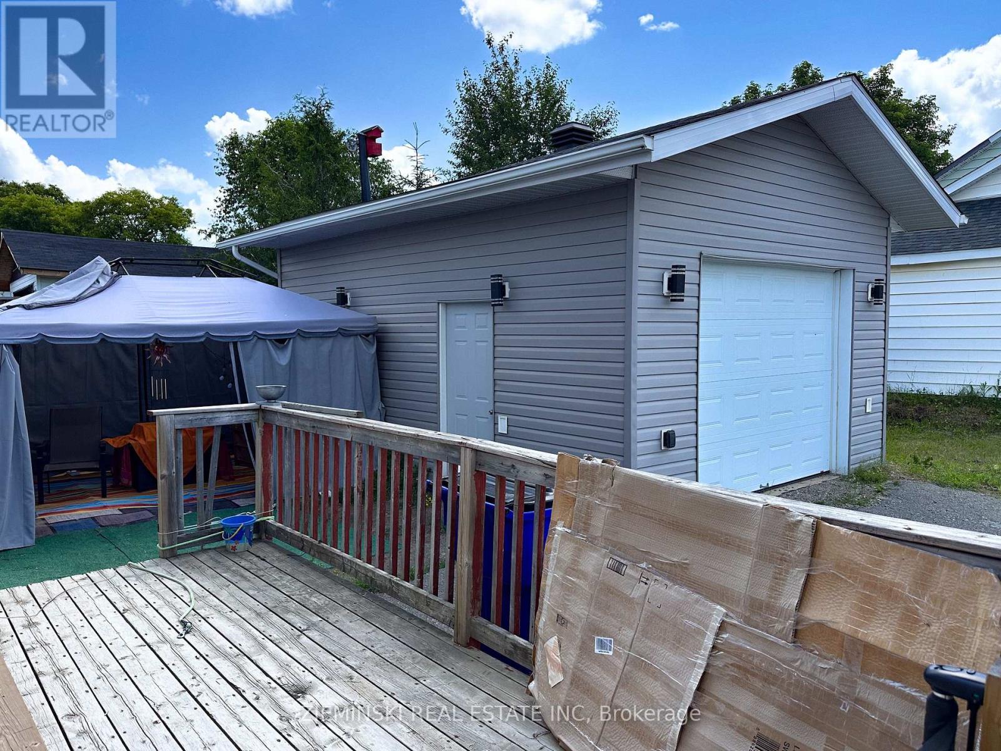3 Bedroom
1 Bathroom
700 - 1100 sqft
Bungalow
Forced Air
$225,000
Charming bungalow with detached garage and ample parking. The main floor features a spacious entryway, open-concept living room and kitchen, two bedrooms, and a full bath. The partially finished basement provides additional space and storage potential. Conveniently located near walking trails. (id:49187)
Property Details
|
MLS® Number
|
T12276931 |
|
Property Type
|
Single Family |
|
Community Name
|
TS - SW |
|
Parking Space Total
|
3 |
Building
|
Bathroom Total
|
1 |
|
Bedrooms Above Ground
|
2 |
|
Bedrooms Below Ground
|
1 |
|
Bedrooms Total
|
3 |
|
Architectural Style
|
Bungalow |
|
Basement Development
|
Partially Finished |
|
Basement Type
|
Full (partially Finished) |
|
Construction Style Attachment
|
Detached |
|
Exterior Finish
|
Vinyl Siding |
|
Foundation Type
|
Unknown |
|
Heating Fuel
|
Natural Gas |
|
Heating Type
|
Forced Air |
|
Stories Total
|
1 |
|
Size Interior
|
700 - 1100 Sqft |
|
Type
|
House |
|
Utility Water
|
Municipal Water |
Parking
Land
|
Acreage
|
No |
|
Sewer
|
Sanitary Sewer |
|
Size Depth
|
105 Ft |
|
Size Frontage
|
40 Ft |
|
Size Irregular
|
40 X 105 Ft |
|
Size Total Text
|
40 X 105 Ft |
|
Zoning Description
|
Na-r3 |
Rooms
| Level |
Type |
Length |
Width |
Dimensions |
|
Main Level |
Kitchen |
3.1 m |
5.4 m |
3.1 m x 5.4 m |
|
Main Level |
Living Room |
8.92 m |
3.15 m |
8.92 m x 3.15 m |
|
Main Level |
Primary Bedroom |
3.15 m |
4.06 m |
3.15 m x 4.06 m |
|
Main Level |
Bedroom 2 |
1.7 m |
3.15 m |
1.7 m x 3.15 m |
|
Main Level |
Bathroom |
3.16 m |
1.6 m |
3.16 m x 1.6 m |
Utilities
|
Cable
|
Available |
|
Electricity
|
Installed |
|
Sewer
|
Installed |
https://www.realtor.ca/real-estate/28588501/263-kent-avenue-timmins-ts-sw-ts-sw

