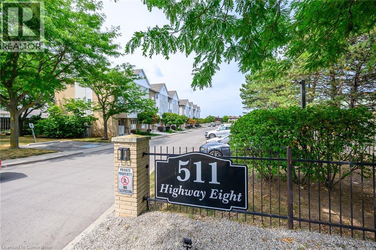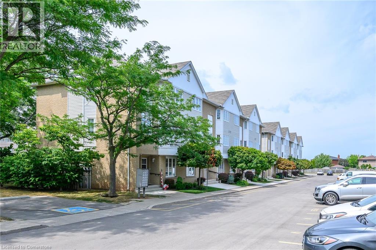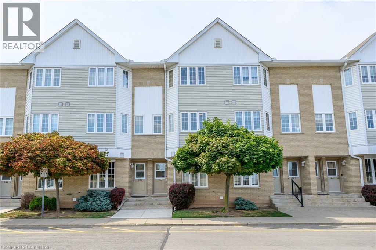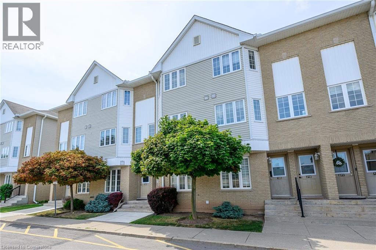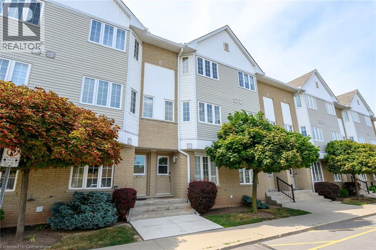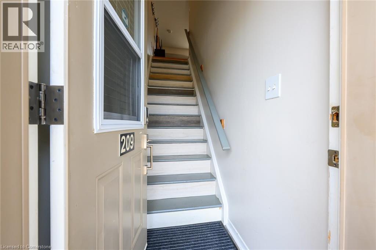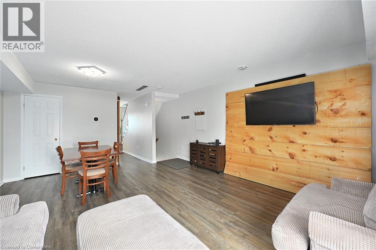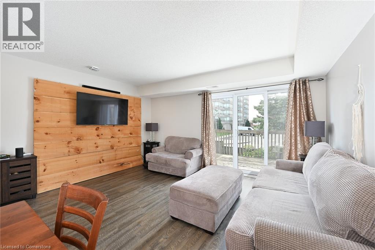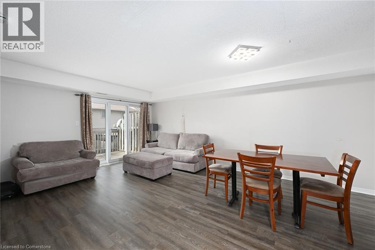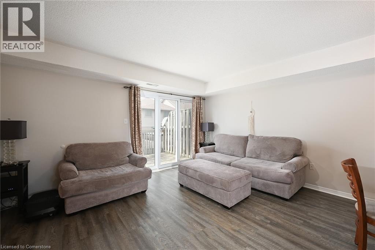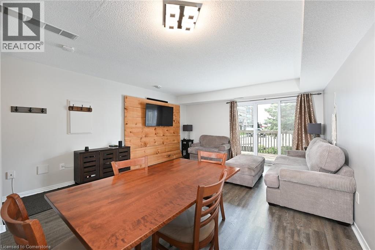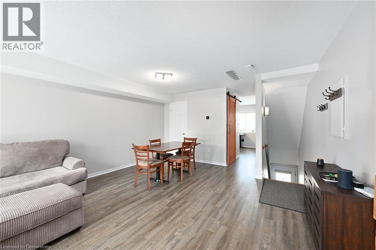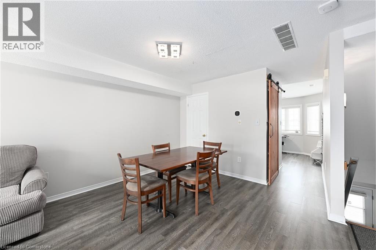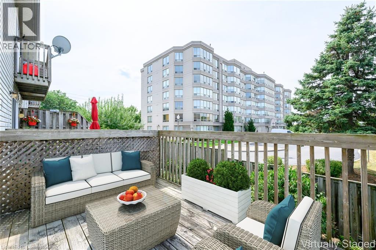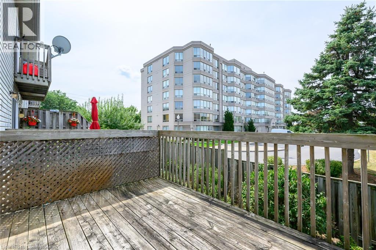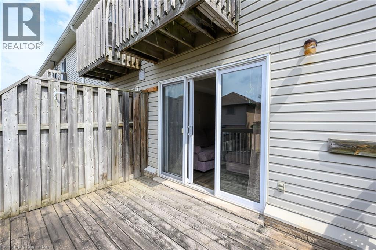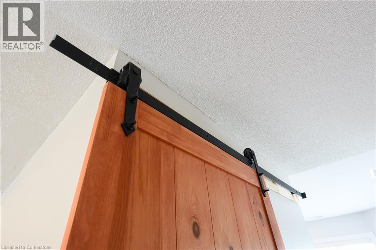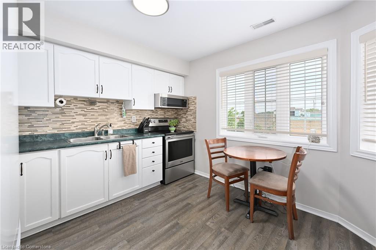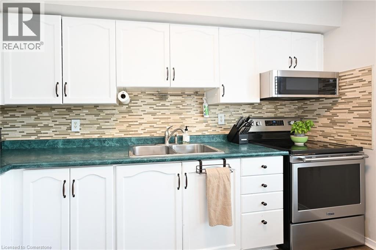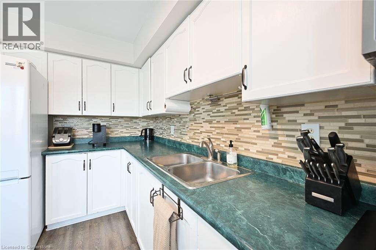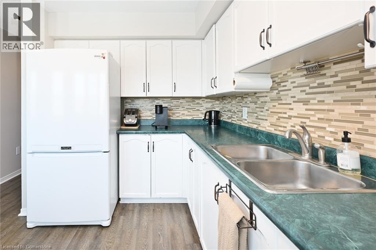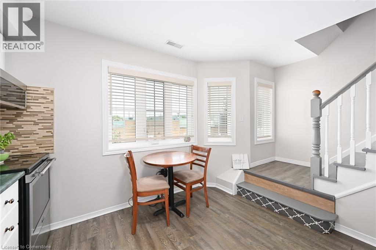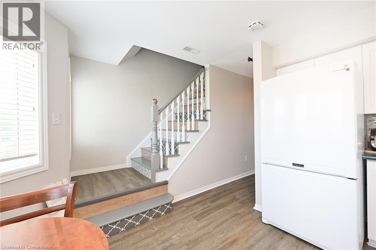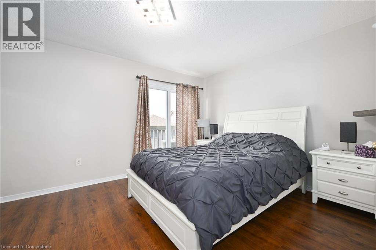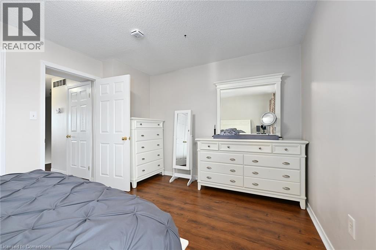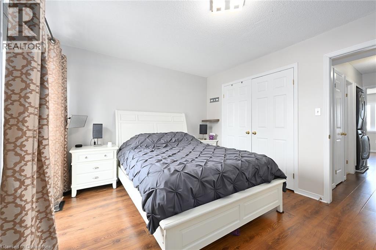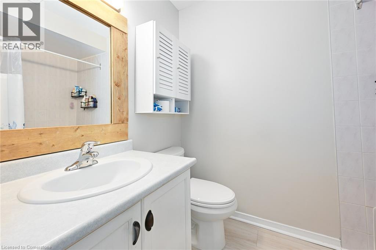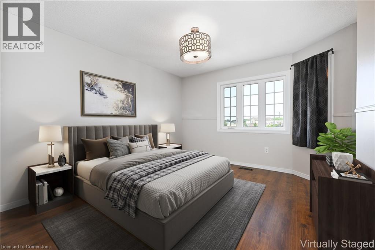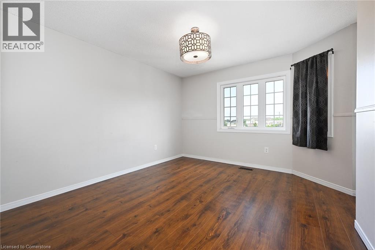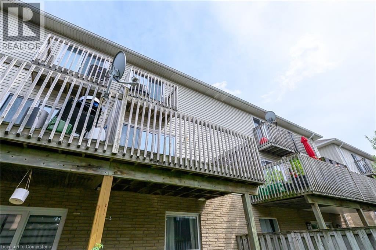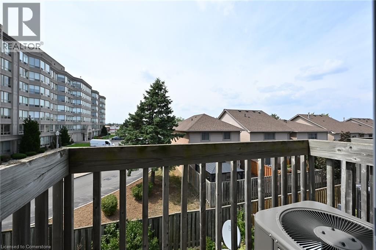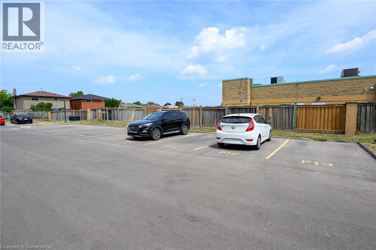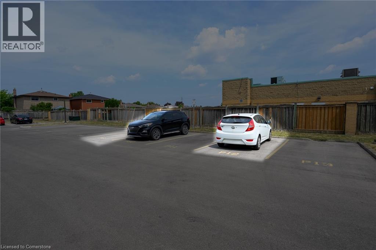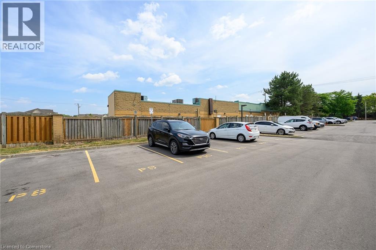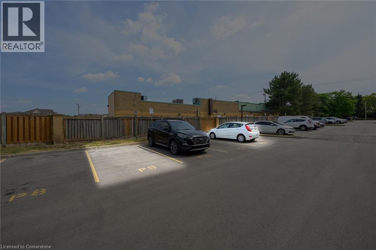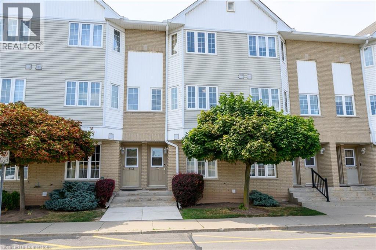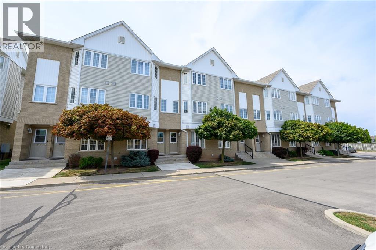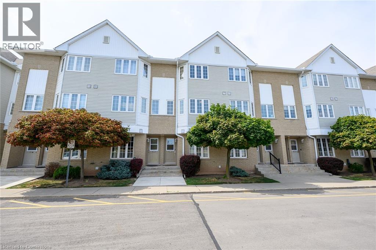511 Highway 8 Street Unit# 209 Stoney Creek, Ontario L8G 1G4
$489,900Maintenance, Insurance, Parking, Landscaping, Water
$504.45 Monthly
Maintenance, Insurance, Parking, Landscaping, Water
$504.45 MonthlyWelcome to 511 Highway 8 unit 209. Perfect for the first-time home buyers, empty nester or investor! Enjoy this great 2 storey, stacked-townhouse-condo in lower Stoney Creek. Close to all amenities including schools, shopping, public transit and easy access to the QEW and views of the escarpment. The main floor has a generous size living and dining room combination, eat in kitchen, the stove and built in microwave are 2 years old, and 2 storage closets. The upper level has 2 good sized bedrooms, 4 piece bath and laundry area with 2 year old washer & dryer. The furnace and air conditioner have been replaced within the last 2 years. The unit is carpet free and comes with 2 parking spaces (No. 9&12). Condo fees include building insurance, water, common elements and parking. Well maintained, quiet units. (id:49187)
Property Details
| MLS® Number | 40758859 |
| Property Type | Single Family |
| Amenities Near By | Place Of Worship, Public Transit, Schools, Shopping |
| Communication Type | High Speed Internet |
| Equipment Type | Water Heater |
| Features | Balcony |
| Parking Space Total | 2 |
| Rental Equipment Type | Water Heater |
Building
| Bathroom Total | 1 |
| Bedrooms Above Ground | 2 |
| Bedrooms Total | 2 |
| Appliances | Dryer, Refrigerator, Stove, Washer, Microwave Built-in, Window Coverings |
| Basement Type | None |
| Constructed Date | 1996 |
| Construction Style Attachment | Attached |
| Cooling Type | Central Air Conditioning |
| Exterior Finish | Aluminum Siding, Brick Veneer |
| Fire Protection | Smoke Detectors |
| Foundation Type | Poured Concrete |
| Heating Fuel | Natural Gas |
| Heating Type | Forced Air |
| Size Interior | 1065 Sqft |
| Type | Row / Townhouse |
| Utility Water | Municipal Water |
Parking
| Visitor Parking |
Land
| Access Type | Road Access, Highway Access |
| Acreage | No |
| Land Amenities | Place Of Worship, Public Transit, Schools, Shopping |
| Sewer | Sanitary Sewer |
| Size Total Text | Under 1/2 Acre |
| Zoning Description | Rm-3 |
Rooms
| Level | Type | Length | Width | Dimensions |
|---|---|---|---|---|
| Second Level | Eat In Kitchen | 11'0'' x 11'6'' | ||
| Second Level | Living Room/dining Room | 14'7'' x 19'4'' | ||
| Third Level | Laundry Room | Measurements not available | ||
| Third Level | 4pc Bathroom | Measurements not available | ||
| Third Level | Bedroom | 12'4'' x 11'1'' | ||
| Third Level | Primary Bedroom | 10'10'' x 14'8'' |
Utilities
| Cable | Available |
| Electricity | Available |
| Natural Gas | Available |
| Telephone | Available |
https://www.realtor.ca/real-estate/28716098/511-highway-8-street-unit-209-stoney-creek

