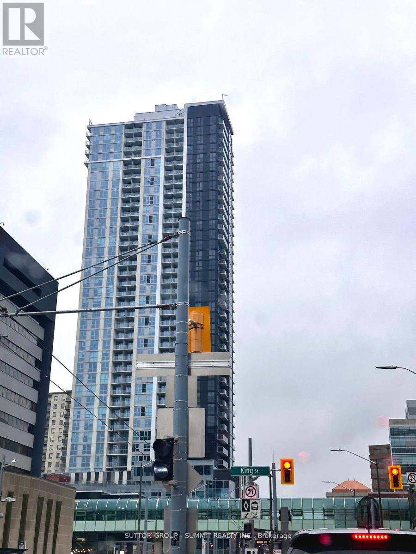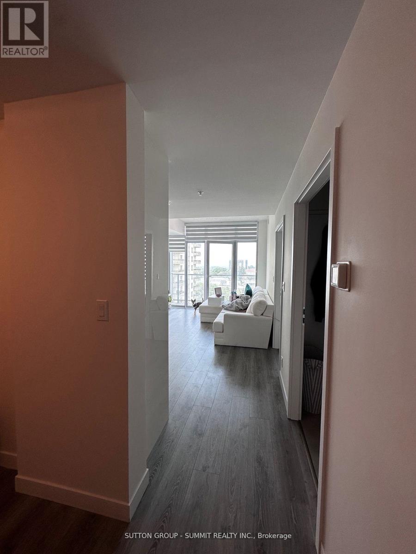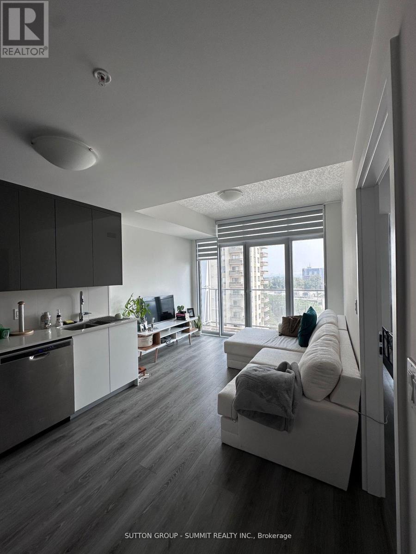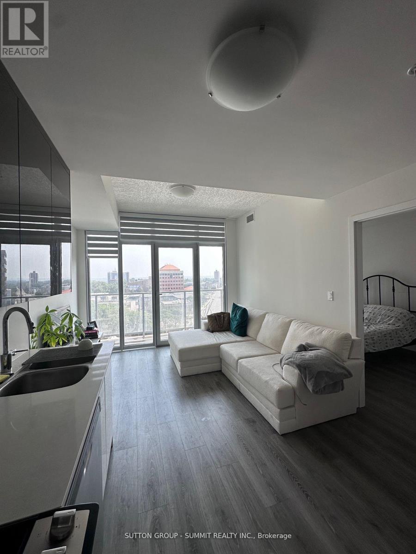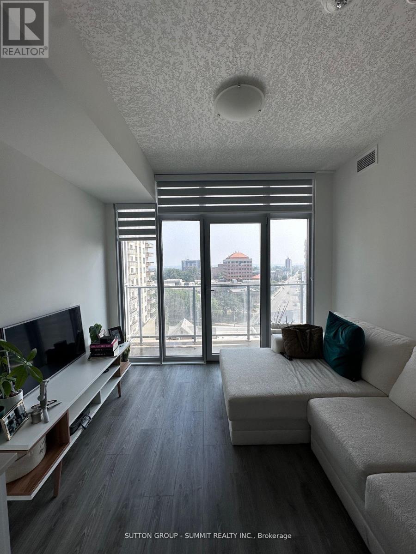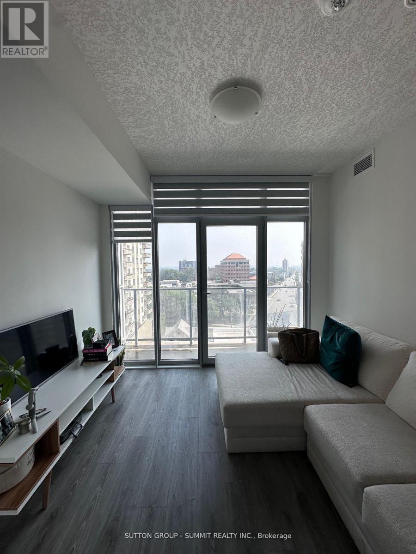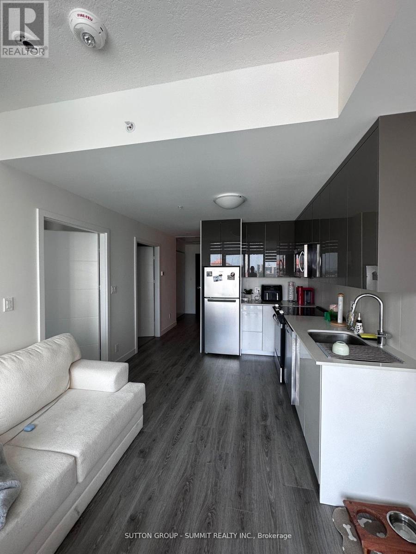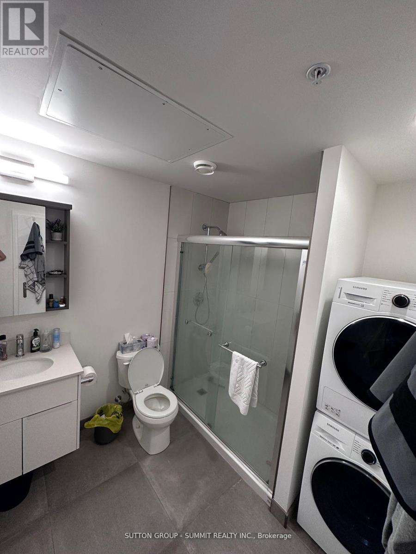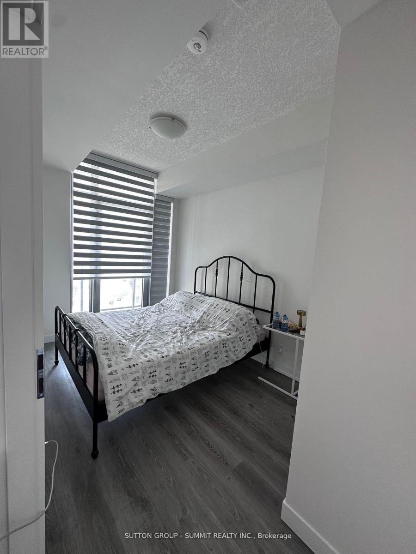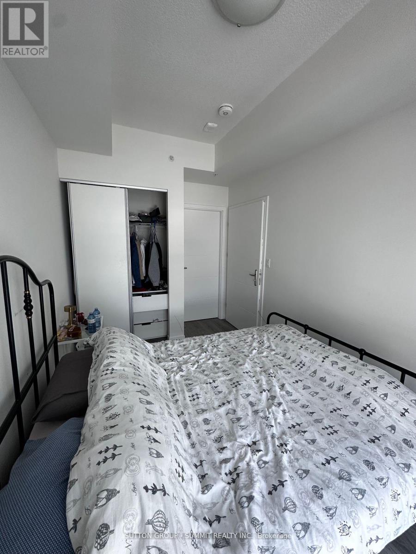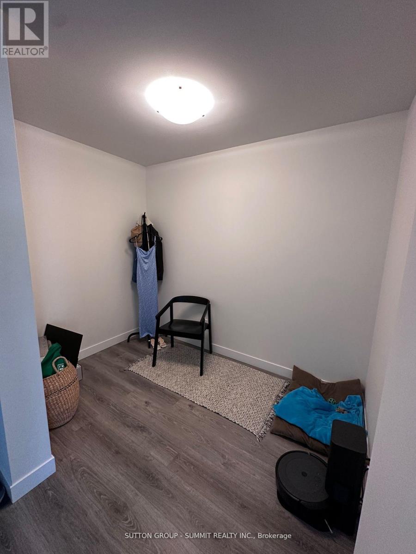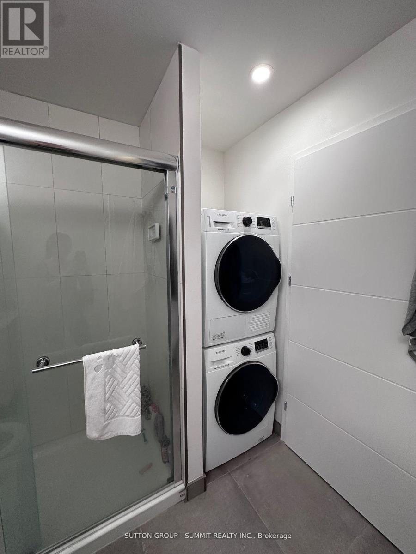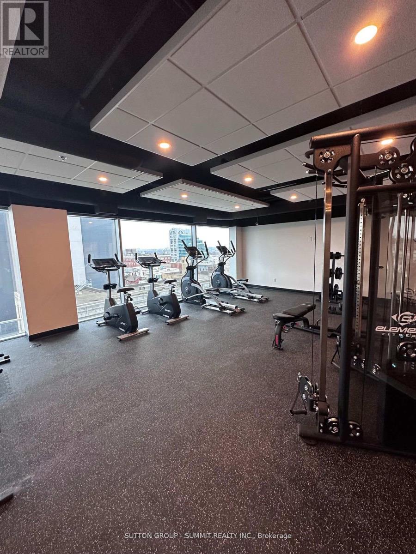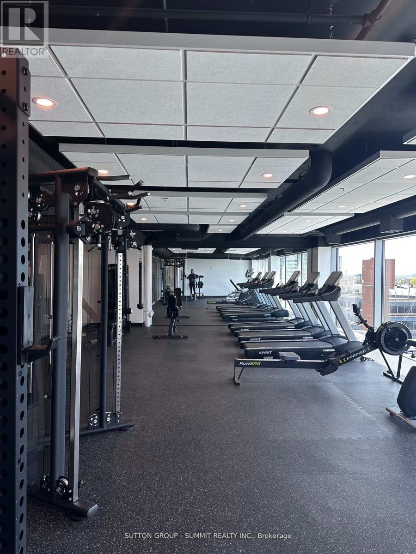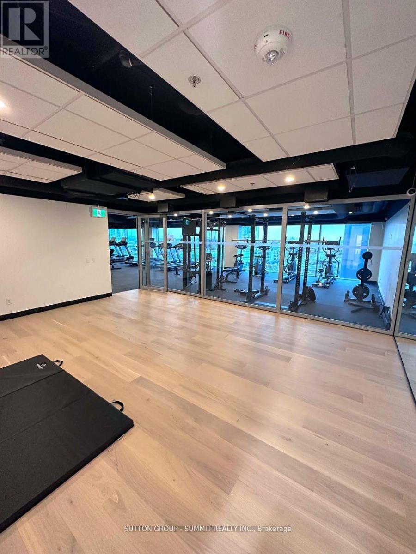519.240.3380
stacey@makeamove.ca
1003 - 60 Frederick Street Kitchener, Ontario N2H 0C7
1 Bedroom
1 Bathroom
500 - 599 sqft
Central Air Conditioning
Forced Air
$2,300 Monthly
Ready to move in to the tallest tower in Kitchener area with breathtaking panoramic views. This is a 3 year old modern unit to live and enjoy downtown Kitchener. Steps to LRT. Suite includes1B+Den.Features include high ceilings, oversized windows with new blinds and pre-wired high speed internet. Amenities include fitness centre, yoga room, party room, roof top-terrace,community garden and dog park. This location is only five minutes walk from Kitchener 's historic core and hundreds of restaurants and cafes. (id:49187)
Property Details
| MLS® Number | X12343808 |
| Property Type | Single Family |
| Amenities Near By | Hospital, Park, Public Transit |
| Community Features | Pets Not Allowed |
| Features | Balcony |
| Parking Space Total | 1 |
Building
| Bathroom Total | 1 |
| Bedrooms Above Ground | 1 |
| Bedrooms Total | 1 |
| Age | 0 To 5 Years |
| Amenities | Security/concierge, Exercise Centre, Party Room, Visitor Parking, Storage - Locker |
| Appliances | Oven - Built-in, Dryer, Microwave, Stove, Washer, Refrigerator |
| Cooling Type | Central Air Conditioning |
| Exterior Finish | Concrete |
| Fire Protection | Security Guard |
| Heating Fuel | Natural Gas |
| Heating Type | Forced Air |
| Size Interior | 500 - 599 Sqft |
| Type | Apartment |
Parking
| No Garage |
Land
| Acreage | No |
| Land Amenities | Hospital, Park, Public Transit |
Rooms
| Level | Type | Length | Width | Dimensions |
|---|---|---|---|---|
| Main Level | Living Room | 5.69 m | 3.33 m | 5.69 m x 3.33 m |
| Main Level | Kitchen | 5.69 m | 3.33 m | 5.69 m x 3.33 m |
| Main Level | Primary Bedroom | 3.8 m | 2.49 m | 3.8 m x 2.49 m |
| Main Level | Den | 2.74 m | 1.83 m | 2.74 m x 1.83 m |
https://www.realtor.ca/real-estate/28731927/1003-60-frederick-street-kitchener

