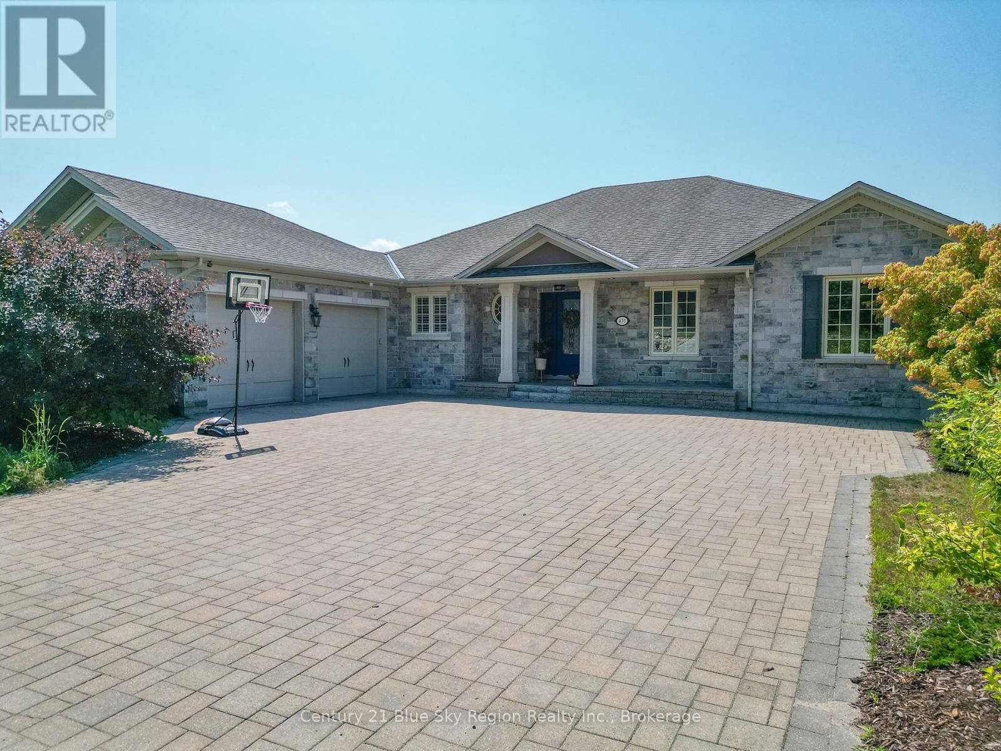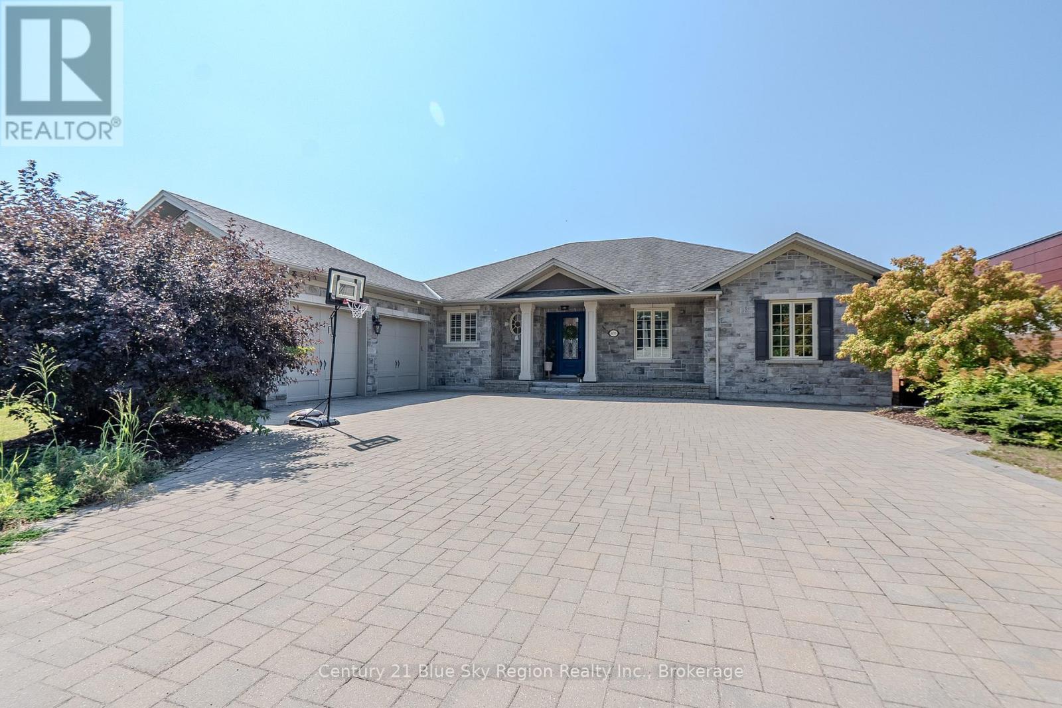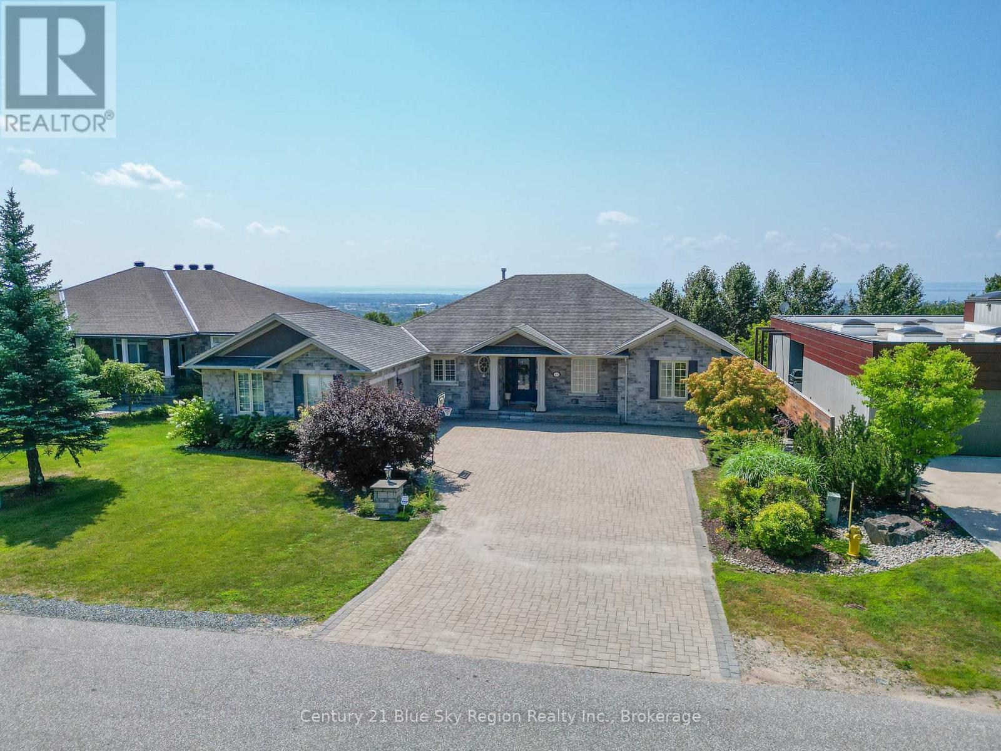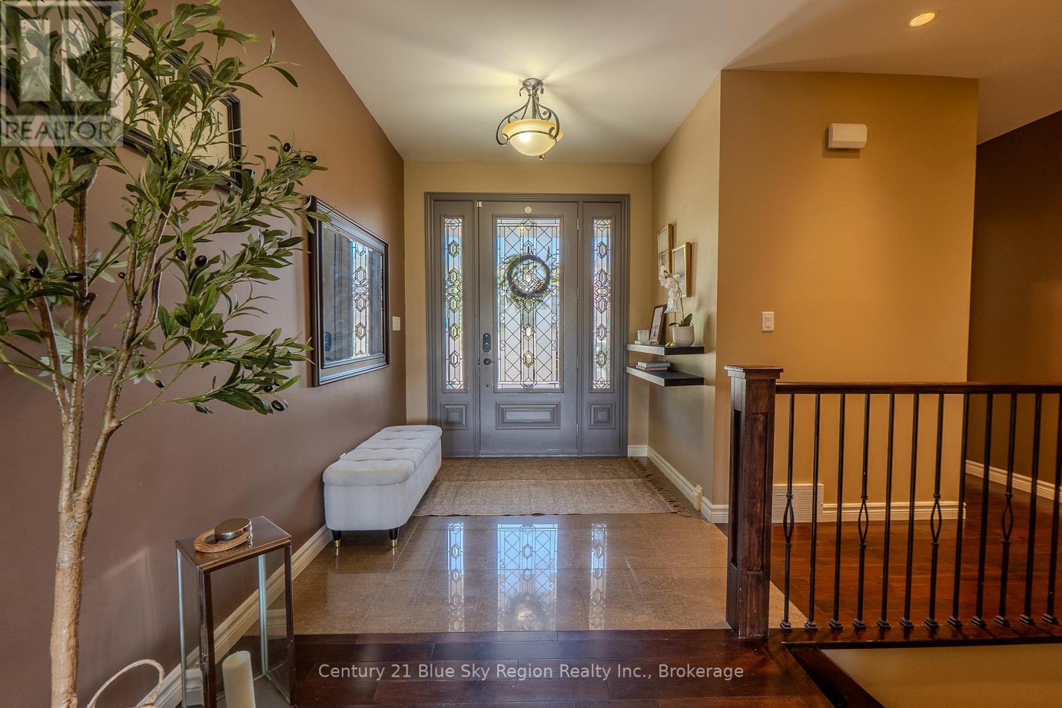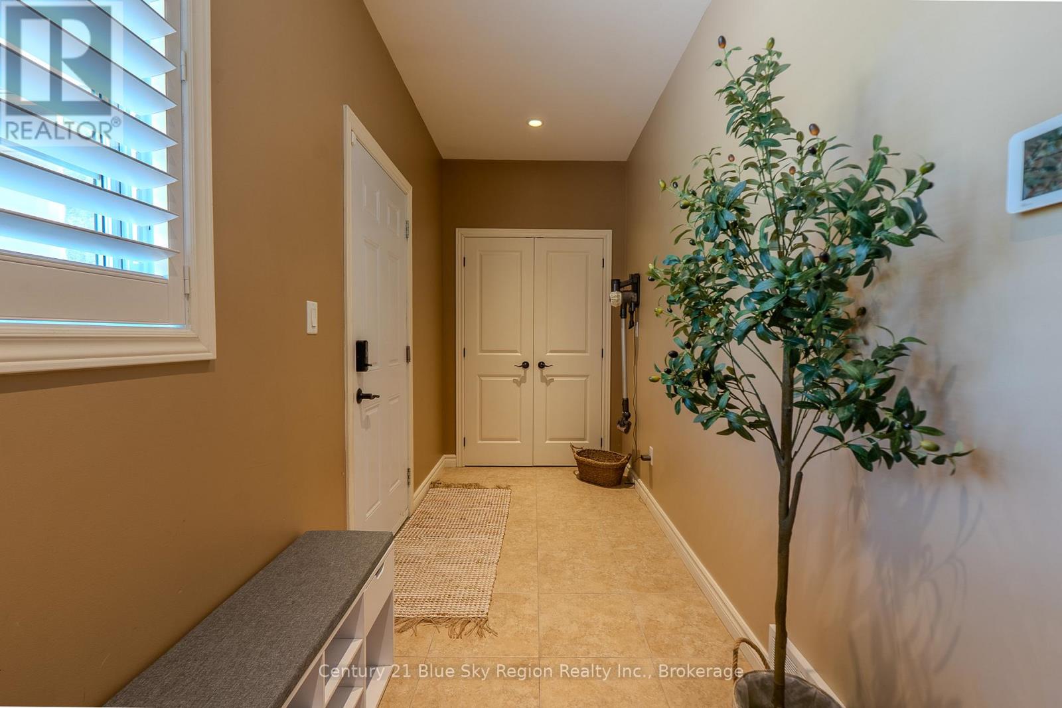5 Bedroom
4 Bathroom
2000 - 2500 sqft
Bungalow
Fireplace
Inground Pool
Central Air Conditioning, Air Exchanger
Forced Air
Landscaped, Lawn Sprinkler
$1,279,900
Executive Luxury Home with Panoramic City Views and Resort Style Amenities. Come discover this stunning executive residence offering the perfect blend of luxury, functionality and relaxation. Boasting 4 spacious bedrooms and a dedicated home office, this home is ideal for professionals and families alike. The Open Concept Main floor is designed for entertaining and every day living, featuring a gourmet kitchen, expansive living and dining areas, a cozy fireplace that adds warmth and charm. Oversized windows capture the breathtaking views of the city, flooding the home with natural light. The Primary Suite is a true sanctuary, featuring his and hers walk-in closets, a lavish 5pc ensuite bathroom and a direct walk-out access to the top deck, perfect for a morning coffee with a view. Step outside to your private backyard retreat complete with sparkling pool, hot tub, sauna, cold plunge - offering the ultimate at-home spa experience and lifestyle. The walk out lower level includes a gym, additional living spaces and seamless access to the outdoor oasis. Other highlights include a double car garage, premium finishes throughout, and a layout that balances privacy and flow. This home is a rare opportunity to own a piece of extravagance just minutes from urban conveniences. (id:49187)
Property Details
|
MLS® Number
|
X12343731 |
|
Property Type
|
Single Family |
|
Community Name
|
Airport |
|
Equipment Type
|
Water Heater |
|
Features
|
Lighting |
|
Parking Space Total
|
8 |
|
Pool Type
|
Inground Pool |
|
Rental Equipment Type
|
Water Heater |
|
Structure
|
Deck |
|
View Type
|
City View |
Building
|
Bathroom Total
|
4 |
|
Bedrooms Above Ground
|
5 |
|
Bedrooms Total
|
5 |
|
Appliances
|
Hot Tub, Central Vacuum, Water Meter, Dishwasher, Dryer, Sauna, Stove, Washer, Window Coverings, Refrigerator |
|
Architectural Style
|
Bungalow |
|
Basement Development
|
Finished |
|
Basement Features
|
Walk Out |
|
Basement Type
|
Full (finished) |
|
Construction Style Attachment
|
Detached |
|
Cooling Type
|
Central Air Conditioning, Air Exchanger |
|
Exterior Finish
|
Brick |
|
Fireplace Present
|
Yes |
|
Fireplace Total
|
1 |
|
Foundation Type
|
Block |
|
Half Bath Total
|
1 |
|
Heating Fuel
|
Natural Gas |
|
Heating Type
|
Forced Air |
|
Stories Total
|
1 |
|
Size Interior
|
2000 - 2500 Sqft |
|
Type
|
House |
|
Utility Water
|
Municipal Water |
Parking
Land
|
Acreage
|
No |
|
Landscape Features
|
Landscaped, Lawn Sprinkler |
|
Sewer
|
Sanitary Sewer |
|
Size Depth
|
144 Ft |
|
Size Frontage
|
78 Ft |
|
Size Irregular
|
78 X 144 Ft |
|
Size Total Text
|
78 X 144 Ft |
|
Zoning Description
|
R1/02 |
Rooms
| Level |
Type |
Length |
Width |
Dimensions |
|
Lower Level |
Recreational, Games Room |
10.09 m |
5.48 m |
10.09 m x 5.48 m |
|
Lower Level |
Bedroom 3 |
4.05 m |
3.62 m |
4.05 m x 3.62 m |
|
Lower Level |
Office |
4.78 m |
4.51 m |
4.78 m x 4.51 m |
|
Lower Level |
Bedroom 4 |
4.08 m |
3.38 m |
4.08 m x 3.38 m |
|
Lower Level |
Family Room |
5.73 m |
3.99 m |
5.73 m x 3.99 m |
|
Lower Level |
Bathroom |
3.96 m |
1.98 m |
3.96 m x 1.98 m |
|
Lower Level |
Laundry Room |
3.53 m |
3.29 m |
3.53 m x 3.29 m |
|
Lower Level |
Utility Room |
2.43 m |
2.43 m |
2.43 m x 2.43 m |
|
Main Level |
Foyer |
3.56 m |
2.25 m |
3.56 m x 2.25 m |
|
Main Level |
Kitchen |
6.88 m |
5.73 m |
6.88 m x 5.73 m |
|
Main Level |
Living Room |
5.73 m |
4.38 m |
5.73 m x 4.38 m |
|
Main Level |
Primary Bedroom |
6.15 m |
4.9 m |
6.15 m x 4.9 m |
|
Main Level |
Bathroom |
4.08 m |
3.04 m |
4.08 m x 3.04 m |
|
Main Level |
Bedroom |
4.08 m |
3.38 m |
4.08 m x 3.38 m |
|
Main Level |
Bedroom 2 |
4.66 m |
3.62 m |
4.66 m x 3.62 m |
|
Main Level |
Bathroom |
3.1 m |
2.13 m |
3.1 m x 2.13 m |
|
Main Level |
Mud Room |
4.48 m |
2.1 m |
4.48 m x 2.1 m |
https://www.realtor.ca/real-estate/28731624/435-surrey-drive-north-bay-airport-airport

