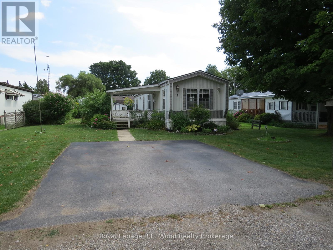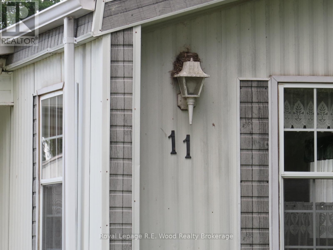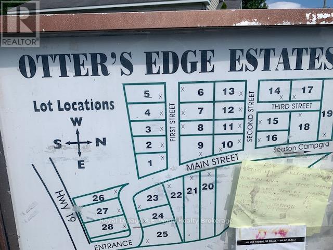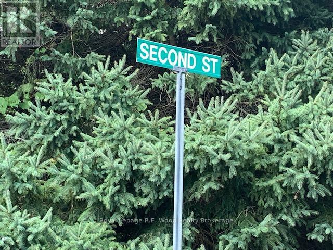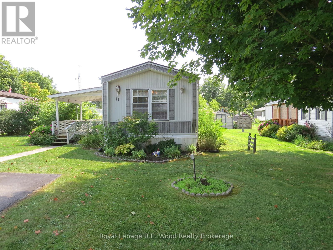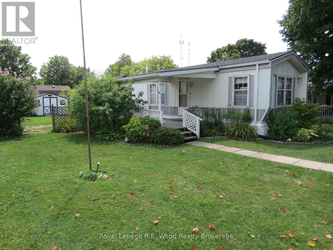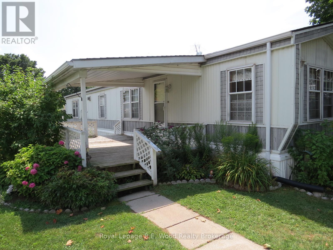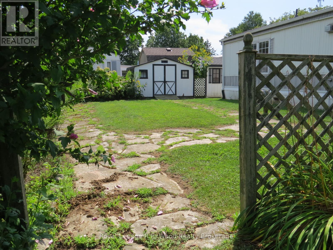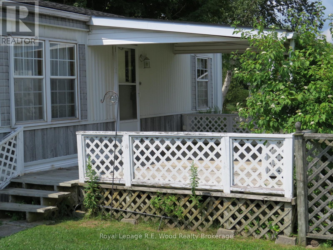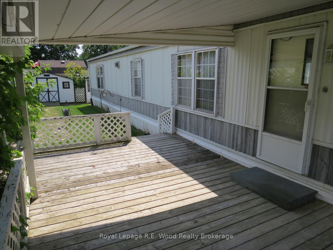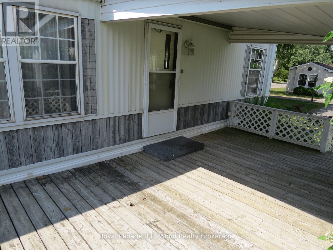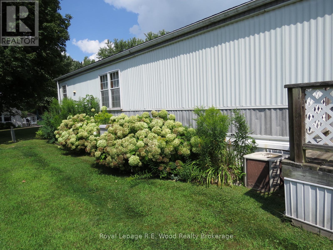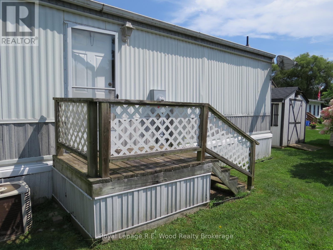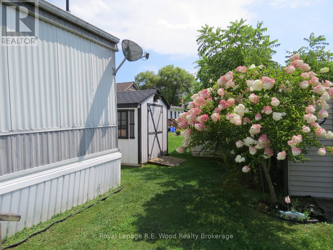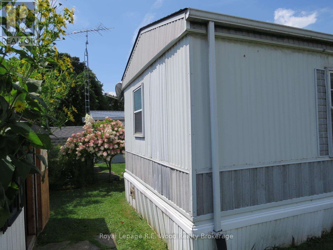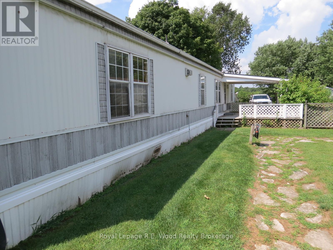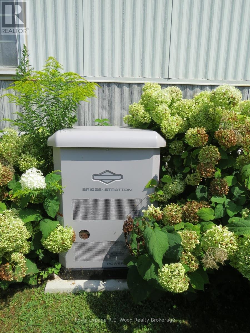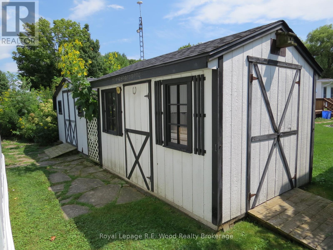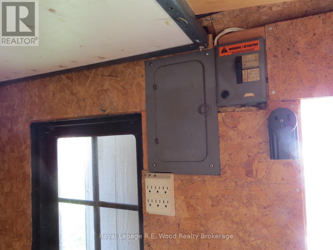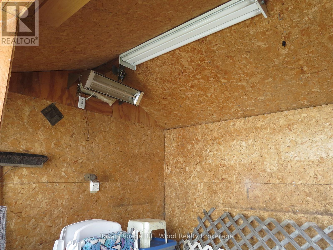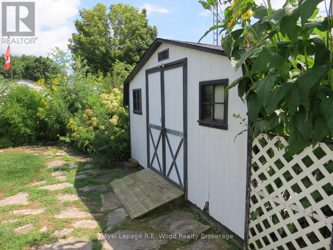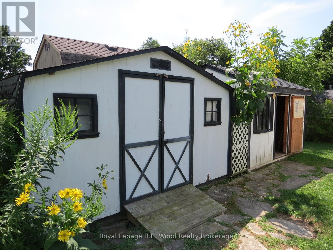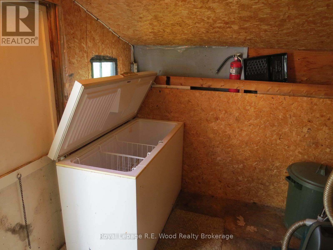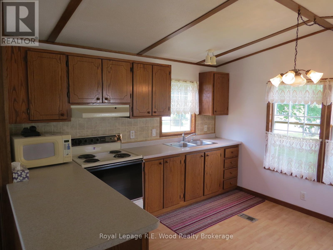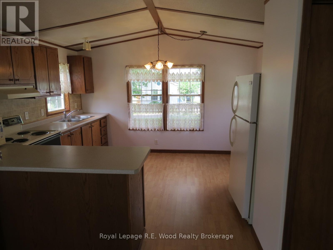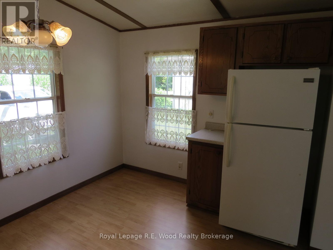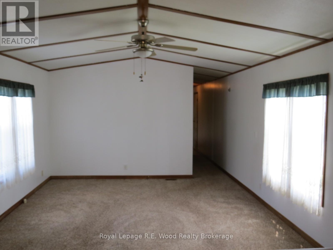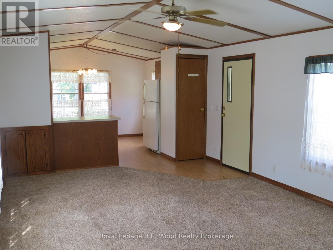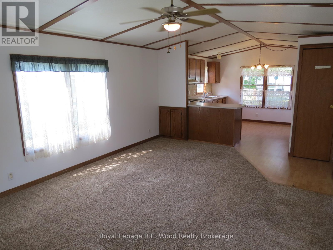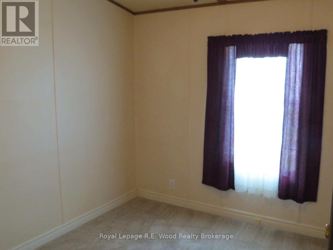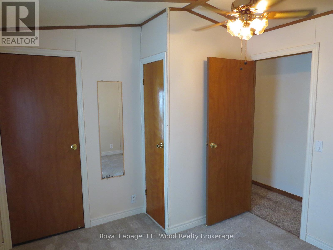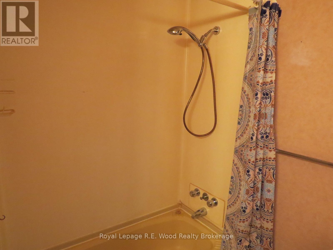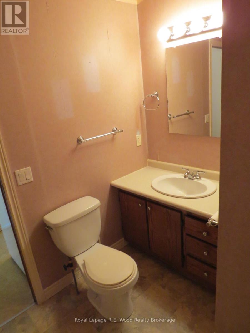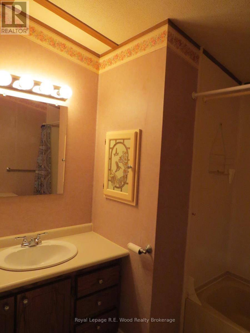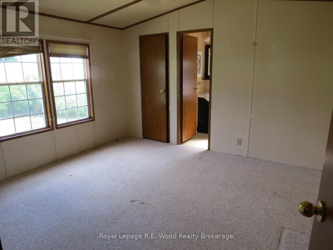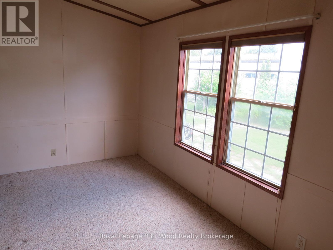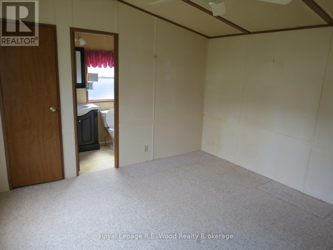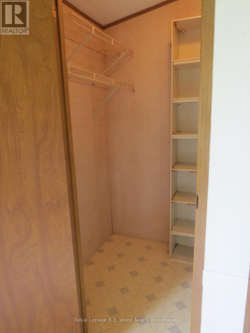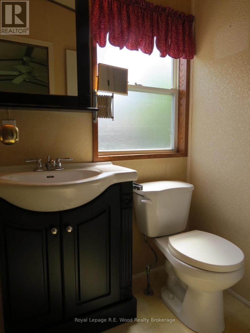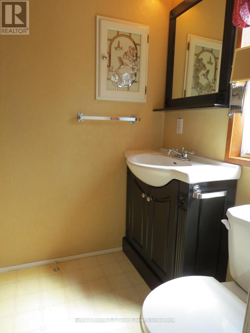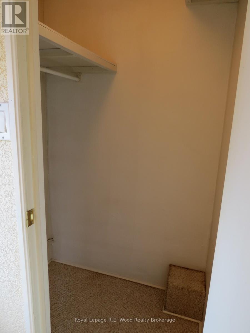2 Bedroom
2 Bathroom
700 - 1100 sqft
Bungalow
Central Air Conditioning
Forced Air
$145,000
Looking for an affordable, year round home. Then welcome to Otter's Edge Estates, an exclusive community designed for those 55+ (visit www.ottersedgeestates.ca for more info) Located only 2.5 kms from Lake Erie's beautiful beaches, marina's, boat launches, restaurants and shops while only a 20 minute drive to all the city conveniences in Tillsonburg. This traditional 14'x70' mobile home, made by Champion, Model 149C Serial # 542-149c-5981 sits on a nice level lot with a double private paved driveway. The home itself offers 2 bedrooms and two bathrooms with an open concept eat-in kitchen, living area. The primary bedroom has two walk in closets. Two large 12ft x 8ft storage sheds at the rear of the property provide tons of storage for seasonal items or a workshop space both have electricity and one has heat. A large covered deck off the main entrance gives you lots of room to entertain, BBQ or just relax in any weather. The large yard offers extensive space for outdoor enthusiasts. The entire home is protected by a wired back up generator for your peace of mind in any situation! Come see how affordable home ownership and a relaxing lifestyle can be your reality! (id:49187)
Property Details
|
MLS® Number
|
X12343778 |
|
Property Type
|
Single Family |
|
Community Name
|
Rural Bayham |
|
Features
|
Flat Site |
|
Parking Space Total
|
2 |
|
Water Front Name
|
Big Otter Creek |
Building
|
Bathroom Total
|
2 |
|
Bedrooms Above Ground
|
2 |
|
Bedrooms Total
|
2 |
|
Age
|
31 To 50 Years |
|
Appliances
|
Water Heater, All, Dishwasher, Freezer, Microwave, Stove, Window Coverings, Refrigerator |
|
Architectural Style
|
Bungalow |
|
Cooling Type
|
Central Air Conditioning |
|
Exterior Finish
|
Aluminum Siding |
|
Half Bath Total
|
1 |
|
Heating Fuel
|
Natural Gas |
|
Heating Type
|
Forced Air |
|
Stories Total
|
1 |
|
Size Interior
|
700 - 1100 Sqft |
|
Type
|
Mobile Home |
|
Utility Power
|
Generator |
|
Utility Water
|
Municipal Water |
Parking
Land
|
Acreage
|
No |
|
Sewer
|
Septic System |
Rooms
| Level |
Type |
Length |
Width |
Dimensions |
|
Ground Level |
Bedroom |
2.92 m |
3.24 m |
2.92 m x 3.24 m |
|
Ground Level |
Primary Bedroom |
3.73 m |
3.86 m |
3.73 m x 3.86 m |
|
Ground Level |
Living Room |
5.56 m |
3.86 m |
5.56 m x 3.86 m |
|
Ground Level |
Laundry Room |
1.53 m |
1.47 m |
1.53 m x 1.47 m |
|
Ground Level |
Kitchen |
3.51 m |
3.86 m |
3.51 m x 3.86 m |
|
Ground Level |
Bathroom |
2.32 m |
2.21 m |
2.32 m x 2.21 m |
|
Ground Level |
Bathroom |
1.53 m |
1.39 m |
1.53 m x 1.39 m |
Utilities
|
Cable
|
Available |
|
Electricity
|
Installed |
https://www.realtor.ca/real-estate/28731557/11-4899-plank-road-bayham-rural-bayham

